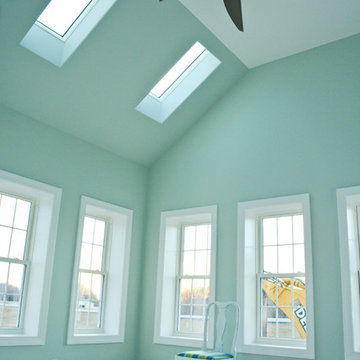Verande turchesi con nessun camino - Foto e idee per arredare
Filtra anche per:
Budget
Ordina per:Popolari oggi
41 - 60 di 94 foto
1 di 3

Mike Jensen Photography
Ispirazione per una piccola veranda tradizionale con parquet scuro, nessun camino, soffitto classico e pavimento marrone
Ispirazione per una piccola veranda tradizionale con parquet scuro, nessun camino, soffitto classico e pavimento marrone
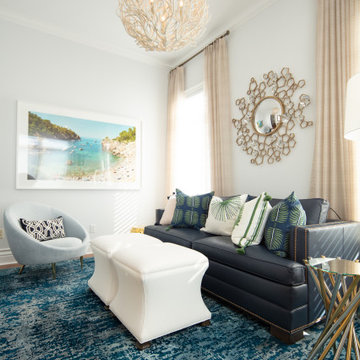
Esempio di una veranda costiera di medie dimensioni con pavimento in legno massello medio, nessun camino, soffitto classico e pavimento marrone
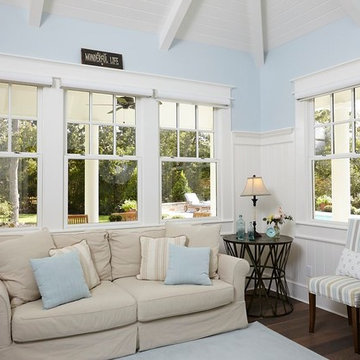
Foto di una veranda tradizionale di medie dimensioni con parquet scuro, nessun camino, soffitto classico e pavimento marrone
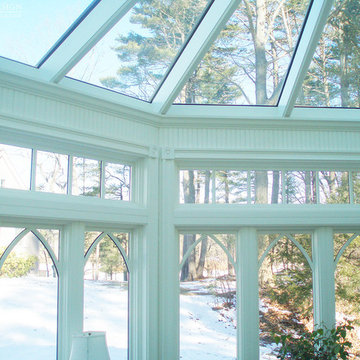
Kittery Junction was originally constructed by the York Harbor & Beach Railroad Co. between 1886 and 1887. In the days when the locomotive was the preferred method of transportation for much of America’s population, this project site provided both passenger and freight service between Portsmouth, New Hampshire, and York Beach, Maine. It was usually the case that a train station constructed during this period would have its own unique architecture, and this site was no exception.
Now privately owned, this structure proudly stands overlooking Barrell’s Pond. To capture this view, the new owner approached our design team with a vision of a master bedroom Victorian conservatory facing the serene body of water. Respectful of the existing architectural details, Sunspace Design worked to bring this vision to reality using our solid conventional walls, custom Marvin windows, and a custom shop-built octagonal conservatory glass roof system. This combination enabled us to meet strong energy efficiency requirements while creating a classic Victorian conservatory that met the client’s hopes.
The glass roof system was constructed in the shop, transported to site, and raised in place to reduce on site construction time. With windows and doors provided by a top window manufacturer, the 2’ x 6’ wall construction with gave us complete design control. With solid wood framing, fiberglass R-21 insulation in the walls, and sputter coated low-E sun control properties in the custom glass roof system, the construction is both structurally and thermally sound. The end result is a comfortable Victorian conservatory addition that can easily withstand the harsh elements of a Maine winter.
We’ve been designing and building conservatories in New England since 1981. This project stands as a model of our commitment to quality. We utilize this construction process for all of our sunrooms, skylights, conservatories, and orangeries to ensure a final product that is unsurpassed in quality and performance.
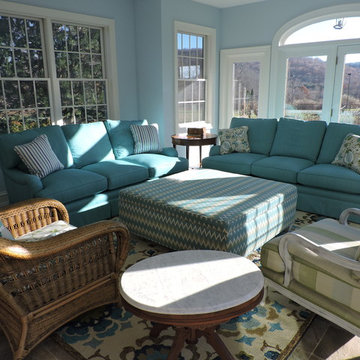
I loved designing this beautiful bright blue sunroom.
Ispirazione per una grande veranda tradizionale con pavimento in gres porcellanato, soffitto classico, pavimento grigio e nessun camino
Ispirazione per una grande veranda tradizionale con pavimento in gres porcellanato, soffitto classico, pavimento grigio e nessun camino
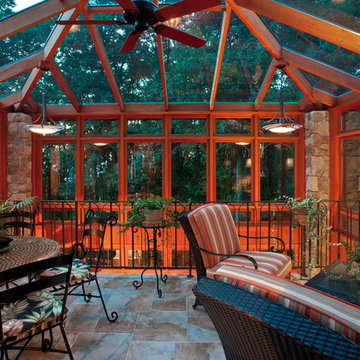
Idee per una veranda classica di medie dimensioni con pavimento in gres porcellanato, nessun camino, soffitto in vetro e pavimento grigio
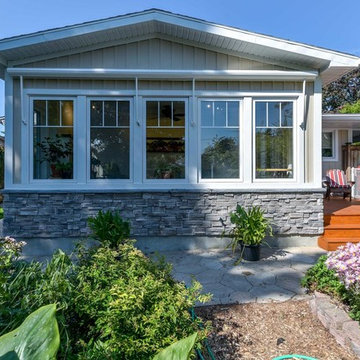
Idee per una grande veranda classica con nessun camino e soffitto classico
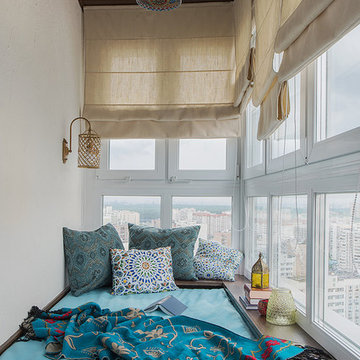
Ольга Мелекесцева
Esempio di una piccola veranda stile marinaro con nessun camino e soffitto classico
Esempio di una piccola veranda stile marinaro con nessun camino e soffitto classico
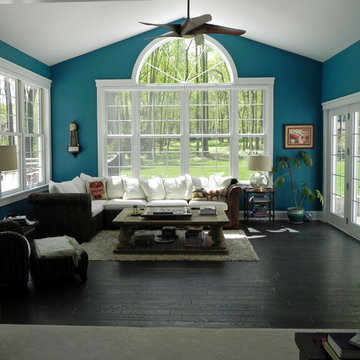
Tina Colebrook
Ispirazione per una grande veranda chic con parquet scuro, nessun camino, soffitto classico e pavimento marrone
Ispirazione per una grande veranda chic con parquet scuro, nessun camino, soffitto classico e pavimento marrone
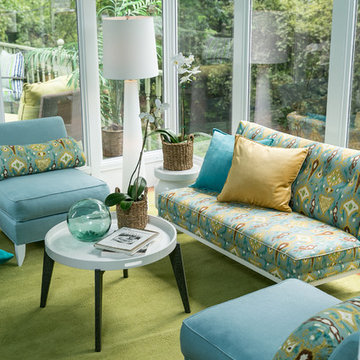
Vanderveen
Esempio di una veranda classica di medie dimensioni con pavimento in legno massello medio, nessun camino e pavimento beige
Esempio di una veranda classica di medie dimensioni con pavimento in legno massello medio, nessun camino e pavimento beige
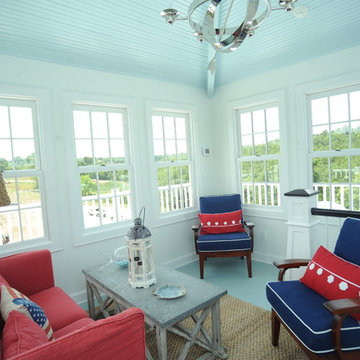
What a view! This is the fourth story of this home. A small little room where you can enjoy the view from inside and outside.
Ispirazione per una piccola veranda classica con pavimento in legno verniciato, nessun camino, soffitto classico e pavimento blu
Ispirazione per una piccola veranda classica con pavimento in legno verniciato, nessun camino, soffitto classico e pavimento blu
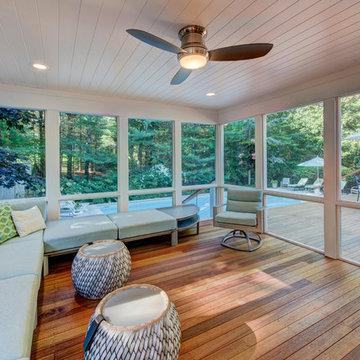
Screen in Porch
Ispirazione per una veranda tradizionale di medie dimensioni con pavimento in legno massello medio, nessun camino e soffitto classico
Ispirazione per una veranda tradizionale di medie dimensioni con pavimento in legno massello medio, nessun camino e soffitto classico
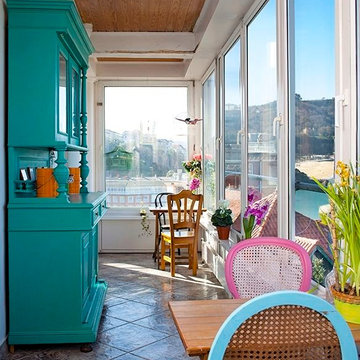
Foto di una veranda eclettica di medie dimensioni con pavimento con piastrelle in ceramica, nessun camino e soffitto classico
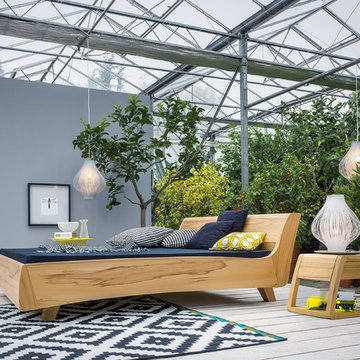
Modernes Massivholzbett Balena
Ispirazione per una grande veranda industriale con parquet chiaro, nessun camino, soffitto in vetro e pavimento bianco
Ispirazione per una grande veranda industriale con parquet chiaro, nessun camino, soffitto in vetro e pavimento bianco
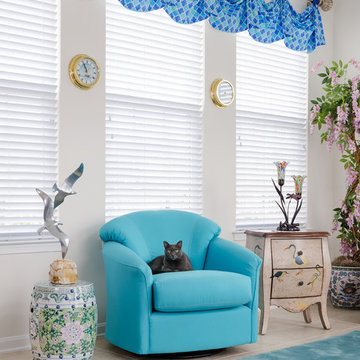
This is a close-up on the wall with the chair. The blues all work together mixed with the turquoise. Suzie the cat is curled up in her favorite chair.
Photos by John Magor
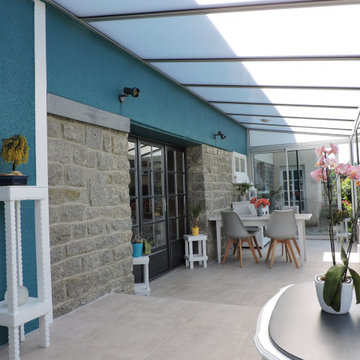
Ispirazione per una grande veranda con pavimento con piastrelle in ceramica, nessun camino, lucernario e pavimento grigio
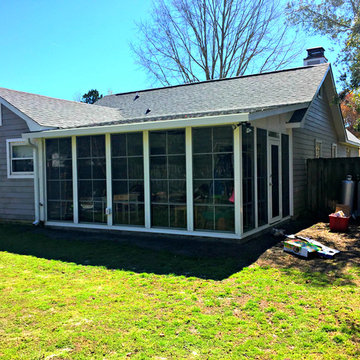
A beautiful home in Wilmington, North Carolina was made even better with the addition of a custom designed and built 216 square-foot, three-season sunroom.
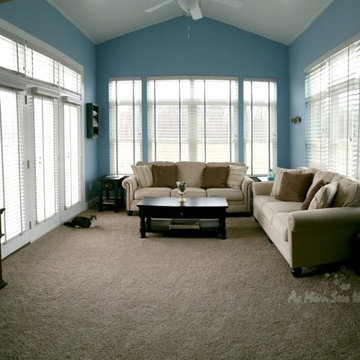
Dusty of As Mom Sees It chose Architectural 2" Wood Blinds and Architectural 2 3/4" Wood Blinds as her window coverings for her new sunroom. Cloth strips were added for a finishing touch to the theme helping create a beach inspired sunroom.
To learn more about this space, check out the post, http://asmomseesit.com/you-wont-believe-the-transformation-of-our-custom-sunroom/
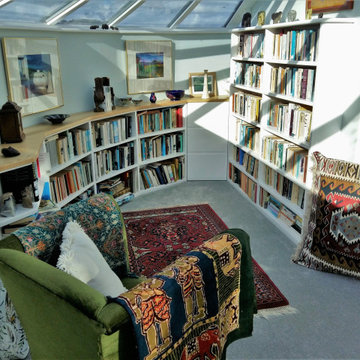
The large conservatory on the roof top was divided into 3 separate areas to make the most of the layout dictated by the important chimney breast. and the stairwell
There is a reading area with storage cupboard that extend behind the chimney breast, an office area and a lounge area with storage. TV and music..
All the furniture is made out of painted wood with Ash tops
Verande turchesi con nessun camino - Foto e idee per arredare
3
