Verande turchesi con nessun camino - Foto e idee per arredare
Filtra anche per:
Budget
Ordina per:Popolari oggi
21 - 40 di 95 foto
1 di 3
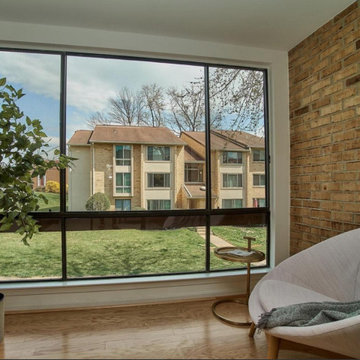
Foto di una veranda industriale di medie dimensioni con pavimento in legno massello medio, nessun camino, soffitto classico e pavimento marrone
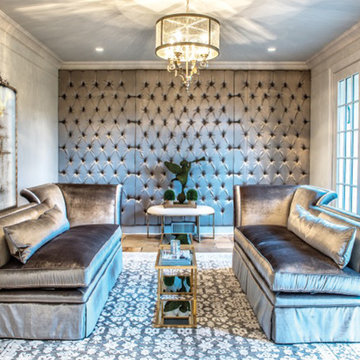
Immagine di una veranda chic di medie dimensioni con parquet scuro, nessun camino e soffitto classico
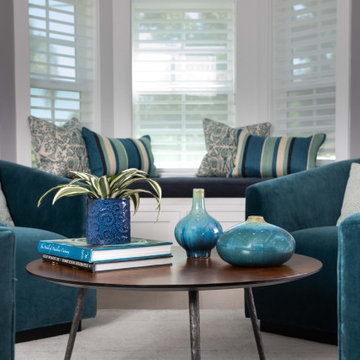
The front room is used primarily as a sitting room/reading room by our clients. Four upholstered chairs in a teal blue velvet surround a wood and iron table. A window seat is covered in a navy blue faux linen, with pillows of varying hues of blue. This is a perfect spot for morning coffee and reading the paper!
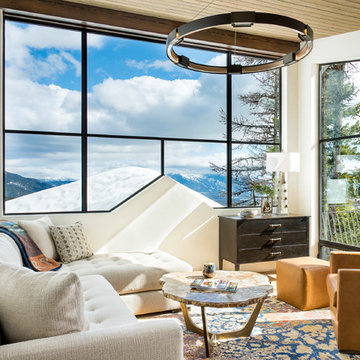
Longview Studios
Idee per una veranda stile rurale con nessun camino e soffitto classico
Idee per una veranda stile rurale con nessun camino e soffitto classico
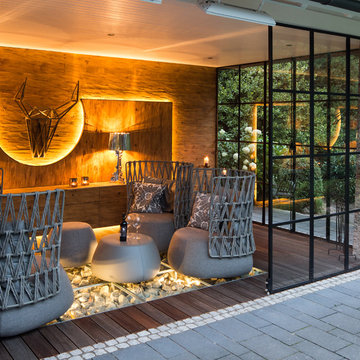
Jan Meier
Ispirazione per una grande veranda contemporanea con parquet scuro, nessun camino e soffitto classico
Ispirazione per una grande veranda contemporanea con parquet scuro, nessun camino e soffitto classico
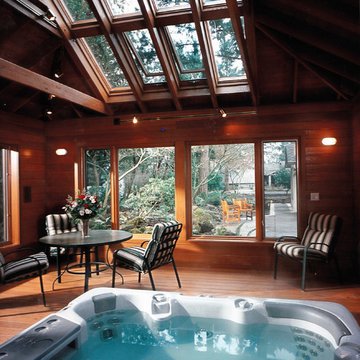
Ispirazione per una grande veranda classica con pavimento in legno massello medio, nessun camino e lucernario
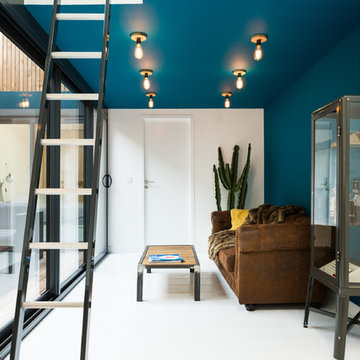
Le plafond et le mur du salon ont été peints en bleu Makita pour accentuer l'effet cosy/indus.
Idee per una veranda minimal di medie dimensioni con nessun camino, pavimento in legno verniciato e pavimento bianco
Idee per una veranda minimal di medie dimensioni con nessun camino, pavimento in legno verniciato e pavimento bianco
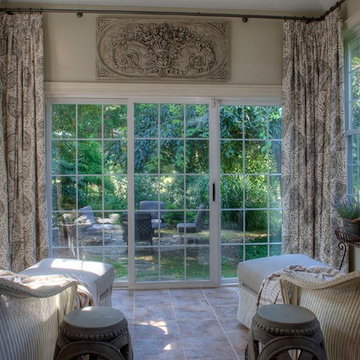
Foto di una grande veranda country con pavimento con piastrelle in ceramica, nessun camino e soffitto classico
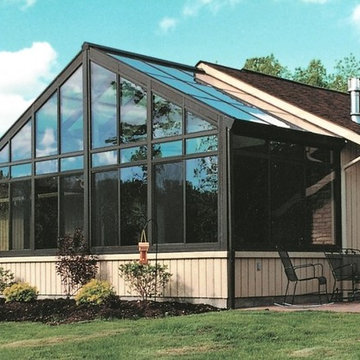
Cathedral style , Black aluminum frame, beige knee wall, sliding windows , conservaglass
Idee per una veranda minimal di medie dimensioni con nessun camino e soffitto in vetro
Idee per una veranda minimal di medie dimensioni con nessun camino e soffitto in vetro
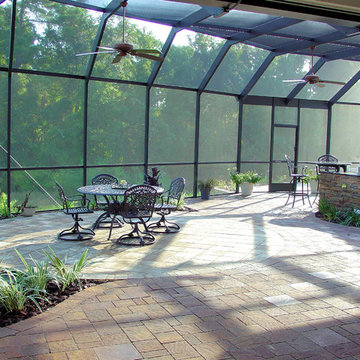
Immagine di una veranda design di medie dimensioni con pavimento in travertino, nessun camino, soffitto in vetro e pavimento beige
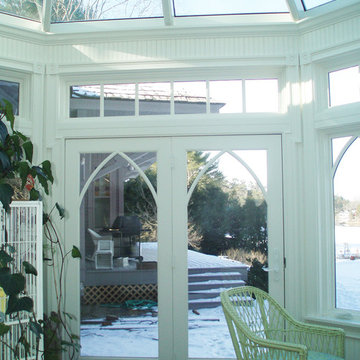
Kittery Junction was originally constructed by the York Harbor & Beach Railroad Co. between 1886 and 1887. In the days when the locomotive was the preferred method of transportation for much of America’s population, this project site provided both passenger and freight service between Portsmouth, New Hampshire, and York Beach, Maine. It was usually the case that a train station constructed during this period would have its own unique architecture, and this site was no exception.
Now privately owned, this structure proudly stands overlooking Barrell’s Pond. To capture this view, the new owner approached our design team with a vision of a master bedroom Victorian conservatory facing the serene body of water. Respectful of the existing architectural details, Sunspace Design worked to bring this vision to reality using our solid conventional walls, custom Marvin windows, and a custom shop-built octagonal conservatory glass roof system. This combination enabled us to meet strong energy efficiency requirements while creating a classic Victorian conservatory that met the client’s hopes.
The glass roof system was constructed in the shop, transported to site, and raised in place to reduce on site construction time. With windows and doors provided by a top window manufacturer, the 2’ x 6’ wall construction with gave us complete design control. With solid wood framing, fiberglass R-21 insulation in the walls, and sputter coated low-E sun control properties in the custom glass roof system, the construction is both structurally and thermally sound. The end result is a comfortable Victorian conservatory addition that can easily withstand the harsh elements of a Maine winter.
We’ve been designing and building conservatories in New England since 1981. This project stands as a model of our commitment to quality. We utilize this construction process for all of our sunrooms, skylights, conservatories, and orangeries to ensure a final product that is unsurpassed in quality and performance.
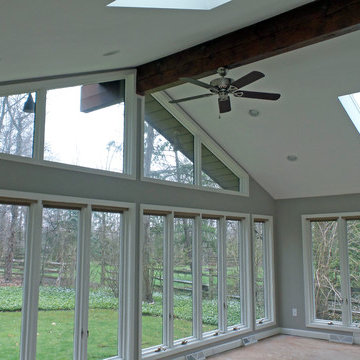
Sunroom addition
Ispirazione per una grande veranda tradizionale con nessun camino e lucernario
Ispirazione per una grande veranda tradizionale con nessun camino e lucernario
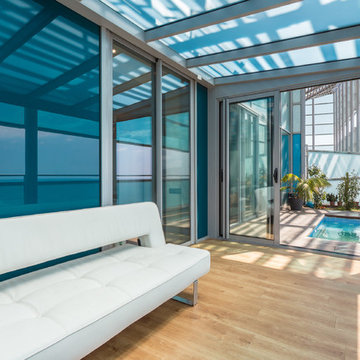
Oksana Krichman
Immagine di una veranda design di medie dimensioni con parquet chiaro, nessun camino, soffitto in vetro e pavimento beige
Immagine di una veranda design di medie dimensioni con parquet chiaro, nessun camino, soffitto in vetro e pavimento beige
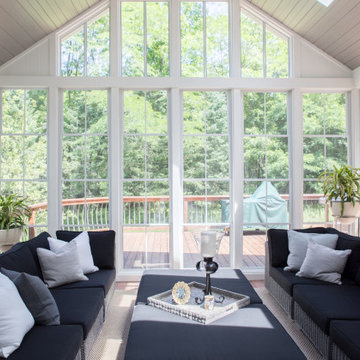
Project by Wiles Design Group. Their Cedar Rapids-based design studio serves the entire Midwest, including Iowa City, Dubuque, Davenport, and Waterloo, as well as North Missouri and St. Louis.
For more about Wiles Design Group, see here: https://wilesdesigngroup.com/
To learn more about this project, see here: https://wilesdesigngroup.com/stately-family-home
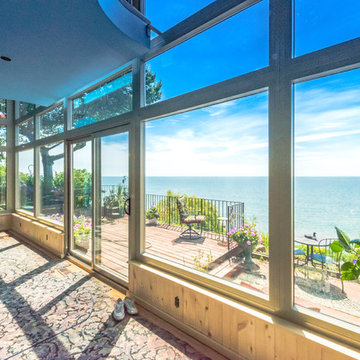
Idee per una veranda minimalista di medie dimensioni con moquette, nessun camino, lucernario e pavimento marrone
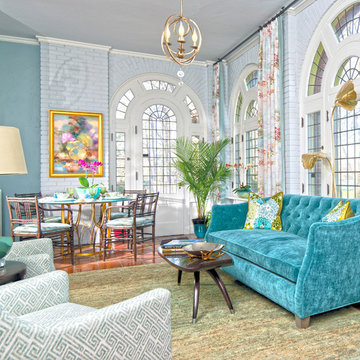
Immagine di una veranda di medie dimensioni con pavimento in terracotta, nessun camino, soffitto classico e pavimento rosso
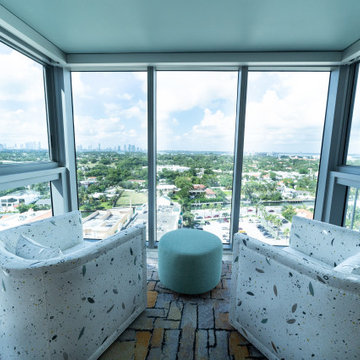
Immagine di una piccola veranda stile marino con pavimento in gres porcellanato, nessun camino, soffitto classico e pavimento beige
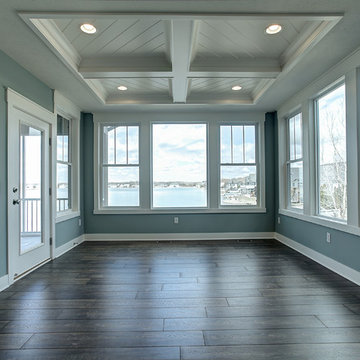
Foto di una piccola veranda american style con pavimento in legno massello medio, nessun camino, soffitto classico e pavimento marrone
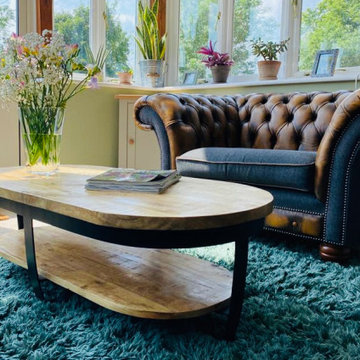
I worked on a modern family house, built on the land of an old farmhouse. It is surrounded by stunning open countryside and set within a 2.2 acre garden plot.
The house was lacking in character despite being called a 'farmhouse.' So the clients, who had recently moved in, wanted to start off by transforming their conservatory, living room and family bathroom into rooms which would show lots of personality. They like a rustic style and wanted the house to be a sanctuary - a place to relax, switch off from work and enjoy time together as a young family. A big part of the brief was to tackle the layout of their living room. It is a large, rectangular space and they needed help figuring out the best layout for the furniture, working around a central fireplace and a couple of awkwardly placed double doors.
For the design, I took inspiration from the stunning surroundings. I worked with greens and blues and natural materials to come up with a scheme that would reflect the immediate exterior and exude a soothing feel.
To tackle the living room layout I created three zones within the space, based on how the family spend time in the room. A reading area, a social space and a TV zone used the whole room to its maximum.
I created a design concept for all rooms. This consisted of the colour scheme, materials, patterns and textures which would form the basis of the scheme. A 2D floor plan was also drawn up to tackle the room layouts and help us agree what furniture was required.
At sourcing stage, I compiled a list of furniture, fixtures and accessories required to realise the design vision. I sourced everything, from the furniture, new carpet for the living room, lighting, bespoke blinds and curtains, new radiators, down to the cushions, rugs and a few small accessories. I designed bespoke shelving units for the living room and created 3D CAD visuals for each room to help my clients to visualise the spaces.
I provided shopping lists of items and samples of all finishes. I passed on a number of trade discounts for some of the bigger pieces of furniture and the bathroom items, including 15% off the sofas.
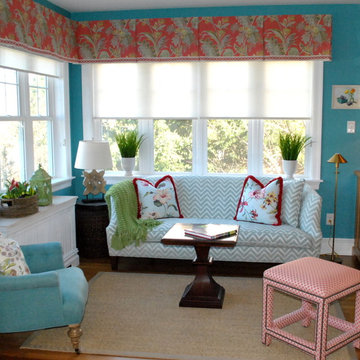
We designed this cozy sun room for reading and relaxing w/ a drink. It's a compact space w/ loads of light and built in bookcases/cabinets. All upholstery, pillows & window treatments are custom made. The coral linen print valence w/ tape trim adds color and interest to the room, which is adjacent to the dining room, which has coral chairs. We kept the color palette light with an airy, feminine sofa in a pale blue and white chevron and large floral pillows w/ a bold fringe trim. As this is a conversation area, we added an aqua blue tufted arm chair and a coral geometric upholstered bench for extra seating. The hand made wood pedestal table is a space saver as well as the rattan barrel table. We chose a carved wood table lamp and brass standing lamp for reading.
Verande turchesi con nessun camino - Foto e idee per arredare
2