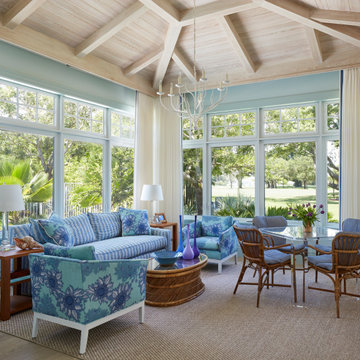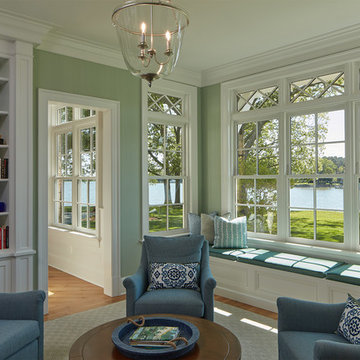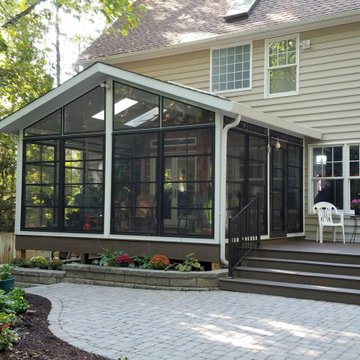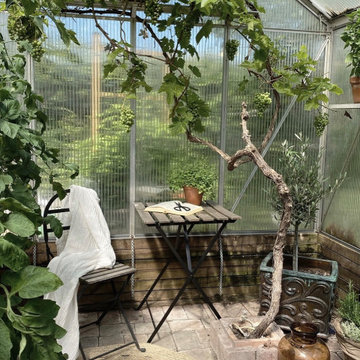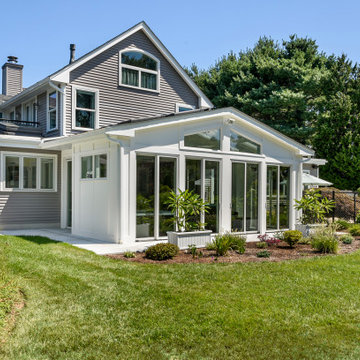Verande rosse, verdi - Foto e idee per arredare
Filtra anche per:
Budget
Ordina per:Popolari oggi
141 - 160 di 6.716 foto
1 di 3
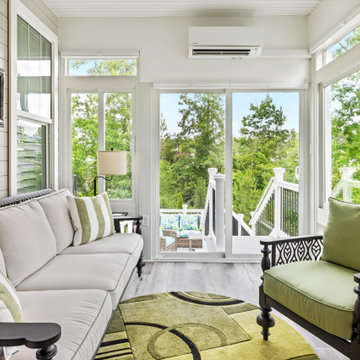
Stunning transitional sunroom with sliding glass screen windows, stone ash flooring and a composite deck with seating area for outdoor entertainment!
Immagine di una grande veranda tradizionale con pavimento in vinile, soffitto classico e pavimento grigio
Immagine di una grande veranda tradizionale con pavimento in vinile, soffitto classico e pavimento grigio
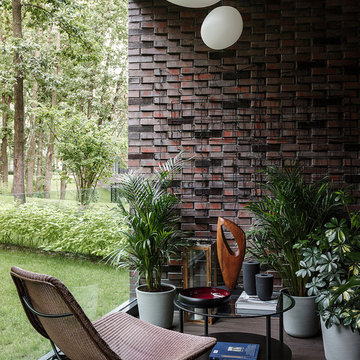
Esempio di una veranda contemporanea con parquet scuro, soffitto classico e pavimento marrone
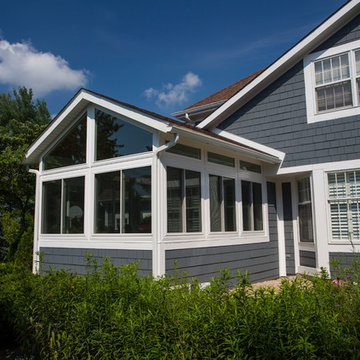
Ohio Exteriors installed a LivingSpace Transitions 4 season custom cathedral style sunroom that measured 12' x 16'. we installed the custom vinyl windows. We tied into the existing roof, and matched the existing shake siding. We extended the existing HVAC system. We also installed new French doors.
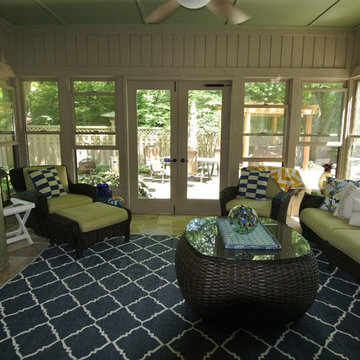
My clients wanted a happy beach feel to lounge with guests. Our color scheme was blue, green and cream. We had the ceiling painted green, and the wood work painted a light cream color. We added the geometric blue area rug to anchor the space. We purchased various nautical pillows and throws to add a pop of color. We added an oversized ceiling fan as well as repainted the old oak TV chest a distressed sour apple color. The clients sit out there almost every night now!

An open house lot is like a blank canvas. When Mathew first visited the wooded lot where this home would ultimately be built, the landscape spoke to him clearly. Standing with the homeowner, it took Mathew only twenty minutes to produce an initial color sketch that captured his vision - a long, circular driveway and a home with many gables set at a picturesque angle that complemented the contours of the lot perfectly.
The interior was designed using a modern mix of architectural styles – a dash of craftsman combined with some colonial elements – to create a sophisticated yet truly comfortable home that would never look or feel ostentatious.
Features include a bright, open study off the entry. This office space is flanked on two sides by walls of expansive windows and provides a view out to the driveway and the woods beyond. There is also a contemporary, two-story great room with a see-through fireplace. This space is the heart of the home and provides a gracious transition, through two sets of double French doors, to a four-season porch located in the landscape of the rear yard.
This home offers the best in modern amenities and design sensibilities while still maintaining an approachable sense of warmth and ease.
Photo by Eric Roth
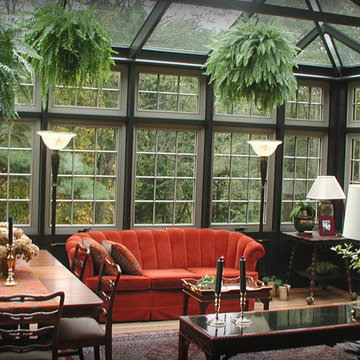
Find more sun room and screen room ideas at www.tonedhomes.com
Idee per una veranda tradizionale
Idee per una veranda tradizionale
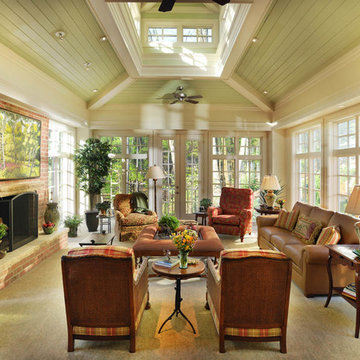
Reed Brown Photography
Ispirazione per una veranda chic con cornice del camino in mattoni e lucernario
Ispirazione per una veranda chic con cornice del camino in mattoni e lucernario

Foto di una piccola veranda contemporanea con pavimento in laminato, soffitto classico e pavimento grigio

Ispirazione per una veranda tradizionale di medie dimensioni con pavimento in marmo, soffitto classico e pavimento multicolore
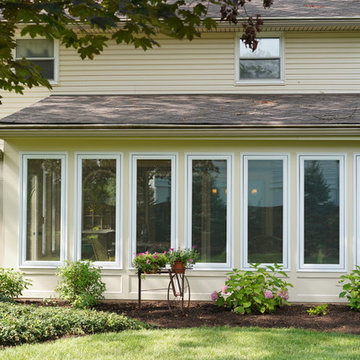
Here is a sunroom we put on a home in Anderson Township. We trimmed it out to give it a shaker style look, with stained beadboard ceilings, and crank out casement style windows to allow in plenty of natural light.
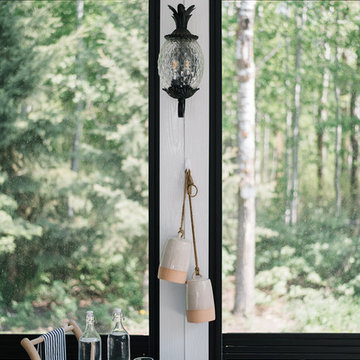
Photo: Tracey Jazmin
Esempio di una veranda boho chic di medie dimensioni con pavimento in cemento, stufa a legna, cornice del camino in mattoni, soffitto classico e pavimento grigio
Esempio di una veranda boho chic di medie dimensioni con pavimento in cemento, stufa a legna, cornice del camino in mattoni, soffitto classico e pavimento grigio

Esempio di una veranda tradizionale con parquet scuro, camino lineare Ribbon, cornice del camino in metallo, lucernario e pavimento marrone

Architecture : Martin Dufour architecte
Photographe : Ulysse Lemerise
Ispirazione per una veranda contemporanea con camino classico, cornice del camino in pietra e soffitto classico
Ispirazione per una veranda contemporanea con camino classico, cornice del camino in pietra e soffitto classico
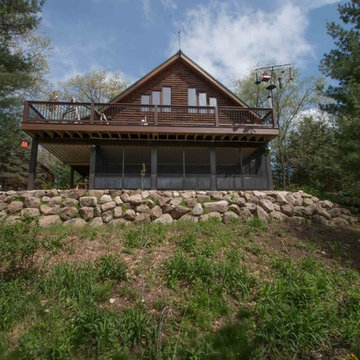
As you drive up the winding driveway to this house, tucked in the heart of the Kettle Moraine, it feels like you’re approaching a ranger station. The views are stunning and you’re completely surrounded by wilderness. The homeowners spend a lot of time outdoors enjoying their property and wanted to extend their living space outside. We constructed a new composite material deck across the front of the house and along the side, overlooking a deep valley. We used TimberTech products on the deck for its durability and low maintenance. The color choice was Antique Palm, which compliments the log siding on the house. WeatherMaster vinyl windows create a seamless transition between the indoor and outdoor living spaces. The windows effortlessly stack up, stack down or bunch in the middle to enjoy up to 75% ventilation. The materials used on this project embrace modern technologies while providing a gorgeous design and curb appeal.
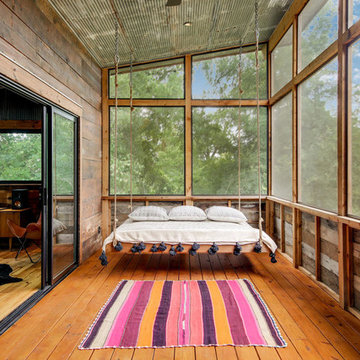
Foto di una veranda country con pavimento in legno massello medio, nessun camino, soffitto classico e pavimento marrone
Verande rosse, verdi - Foto e idee per arredare
8
