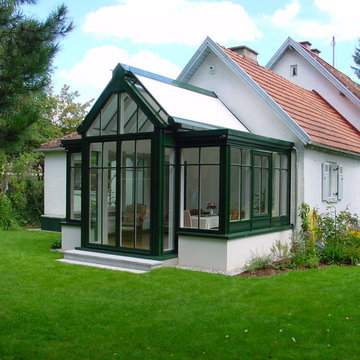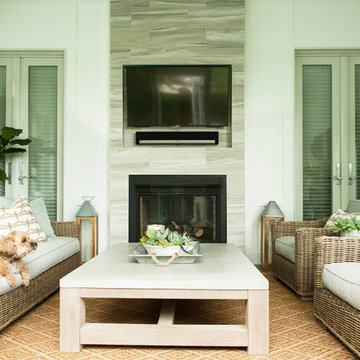Verande piccole verdi - Foto e idee per arredare
Filtra anche per:
Budget
Ordina per:Popolari oggi
41 - 60 di 153 foto
1 di 3
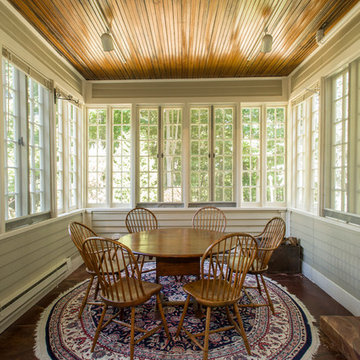
Photography: Elevin Photography
Foto di una piccola veranda tradizionale con pavimento in cemento, nessun camino e soffitto classico
Foto di una piccola veranda tradizionale con pavimento in cemento, nessun camino e soffitto classico
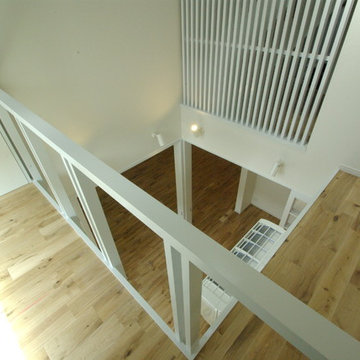
猫数匹の為の居場所(サンルーム)
お昼寝スペース。上部には天窓(開閉式)
Ispirazione per una piccola veranda contemporanea con parquet chiaro, lucernario e pavimento beige
Ispirazione per una piccola veranda contemporanea con parquet chiaro, lucernario e pavimento beige
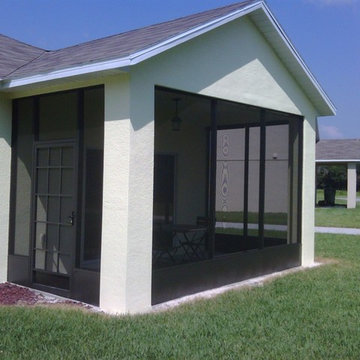
Large two story pool enclosure. Built for customer while he was winning the 2014 Super Bowl XLVIII
Ispirazione per una piccola veranda classica con soffitto classico
Ispirazione per una piccola veranda classica con soffitto classico
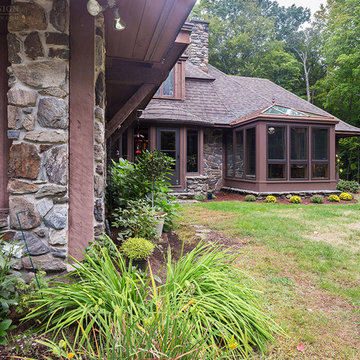
This project’s owner originally contacted Sunspace because they needed to replace an outdated, leaking sunroom on their North Hampton, New Hampshire property. The aging sunroom was set on a fieldstone foundation that was beginning to show signs of wear in the uppermost layer. The client’s vision involved repurposing the ten foot by ten foot area taken up by the original sunroom structure in order to create the perfect space for a new home office. Sunspace Design stepped in to help make that vision a reality.
We began the design process by carefully assessing what the client hoped to achieve. Working together, we soon realized that a glass conservatory would be the perfect replacement. Our custom conservatory design would allow great natural light into the home while providing structure for the desired office space.
Because the client’s beautiful home featured a truly unique style, the principal challenge we faced was ensuring that the new conservatory would seamlessly blend with the surrounding architectural elements on the interior and exterior. We utilized large, Marvin casement windows and a hip design for the glass roof. The interior of the home featured an abundance of wood, so the conservatory design featured a wood interior stained to match.
The end result of this collaborative process was a beautiful conservatory featured at the front of the client’s home. The new space authentically matches the original construction, the leaky sunroom is no longer a problem, and our client was left with a home office space that’s bright and airy. The large casements provide a great view of the exterior landscape and let in incredible levels of natural light. And because the space was outfitted with energy efficient glass, spray foam insulation, and radiant heating, this conservatory is a true four season glass space that our client will be able to enjoy throughout the year.
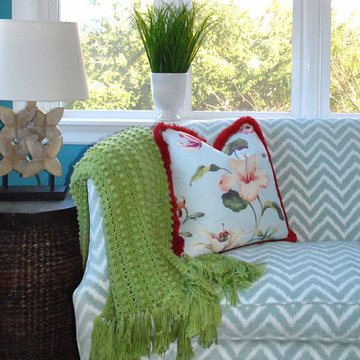
We designed this cozy sun room for reading and relaxing w/ a drink. It's a compact space w/ loads of light and built in bookcases/cabinets. All upholstery, pillows & window treatments are custom made. The coral linen print valence w/ tape trim adds color and interest to the room, which is adjacent to the dining room, which has coral chairs. We kept the color palette light with an airy, feminine sofa in a pale blue and white chevron and large floral pillows w/ a bold fringe trim. As this is a conversation area, we added an aqua blue tufted arm chair and a coral geometric upholstered bench for extra seating. The hand made wood pedestal table is a space saver as well as the rattan barrel table. We chose a carved wood table lamp and brass standing lamp for reading.
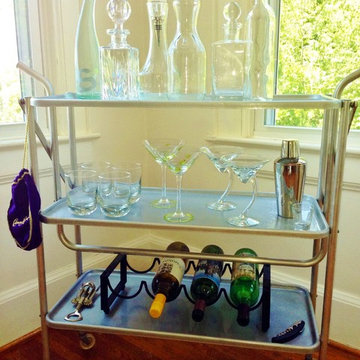
Custom refinished Vintage Bar Cart by-
Dawn D Totty DESIGNS
Esempio di una piccola veranda bohémian con pavimento in legno massello medio, nessun camino e soffitto classico
Esempio di una piccola veranda bohémian con pavimento in legno massello medio, nessun camino e soffitto classico
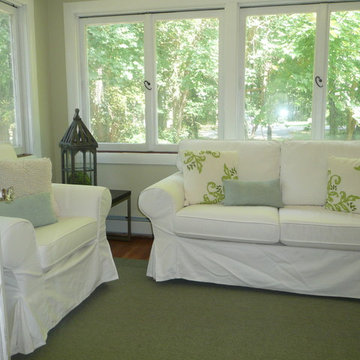
When this property was empty buyers had a hard time visualizing furniture arrangement. Staging made the difference and got it sold. Photos and Staging by: Betsy Konaxis, BK Classic Collections Home Stagers
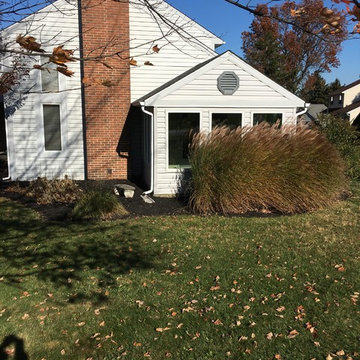
Esempio di una piccola veranda tradizionale con nessun camino, soffitto classico, pavimento con piastrelle in ceramica e pavimento grigio
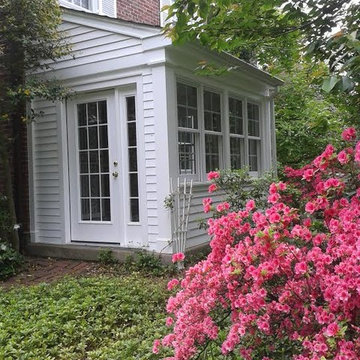
Immagine di una piccola veranda country con nessun camino, soffitto classico, pavimento in gres porcellanato e pavimento grigio
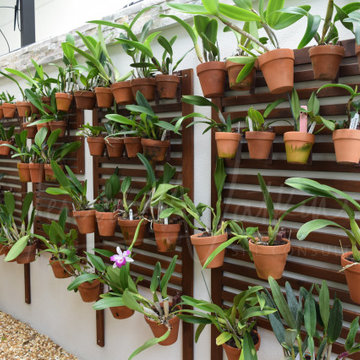
Orchid collection
Esempio di una piccola veranda moderna con lucernario e pavimento beige
Esempio di una piccola veranda moderna con lucernario e pavimento beige
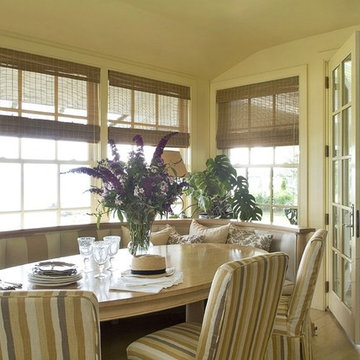
Idee per una piccola veranda stile marinaro con parquet chiaro, soffitto classico e pavimento beige
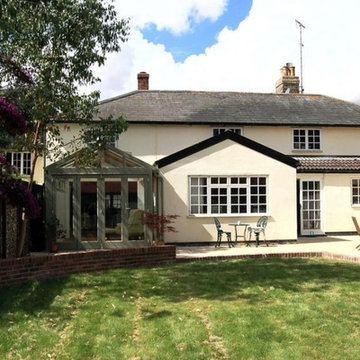
This conservatory extension has doubled the living space, brought life into this traditional cottage and provided a seamless connection to the garden.
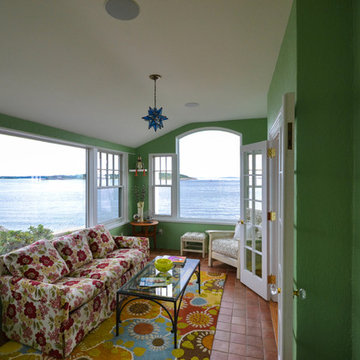
Ispirazione per una piccola veranda design con pavimento in gres porcellanato, nessun camino e soffitto classico
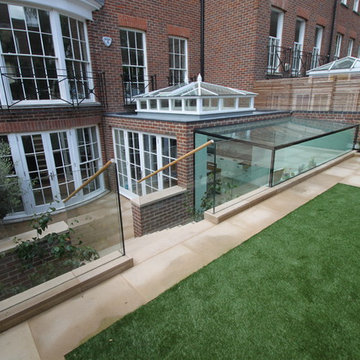
This project in Somerset Square makes use of a structural glass link not only to connect two parts on a building It completely opens up a the living area with a fully bespoke, double-glazed frameless glass roof comprising of two sides that bring joints to a minimal to bring the outside in.
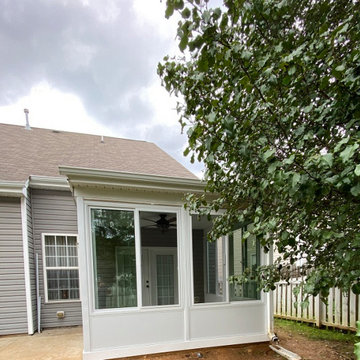
We removed Old screen and posts, installed new ones. Built knee walls, installed windows, trim and sliding glass door.
Immagine di una piccola veranda classica
Immagine di una piccola veranda classica
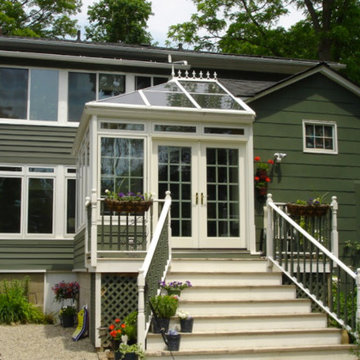
Esempio di una piccola veranda chic con nessun camino e lucernario
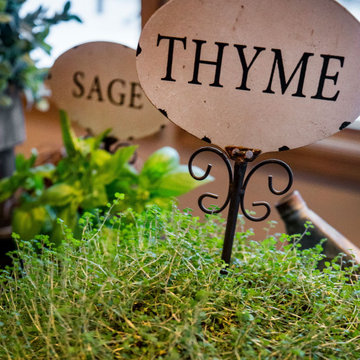
Green Thumb
This herb garden is a great visual for our clients home as well as a producing garden. We created this area for our clients to take snippets of herbs to add to their delectable cooking. The herb table in placed in a sunroom so the lighting is perfect for growing. Adding the garden accessories gave it a fun vibe.
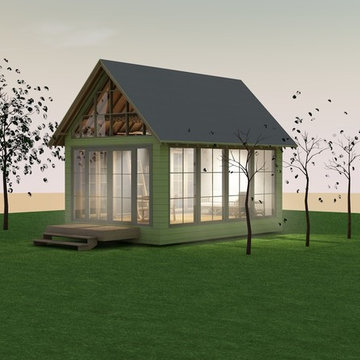
Plan - A -
This farmhouse styled cottage is 216 square feet in size. As designed, this cottage includes a library which is perfect as a quiet / private place for just a few guests or for yourself.
Verande piccole verdi - Foto e idee per arredare
3
