Verande piccole - Foto e idee per arredare
Filtra anche per:
Budget
Ordina per:Popolari oggi
81 - 100 di 672 foto
1 di 3
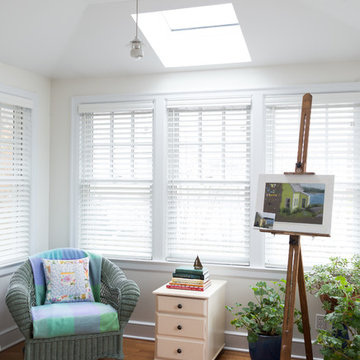
The sun room on the north side of the house makes a great year round place to read a book. With one small skylight the space is filled with light no matter the time of day.
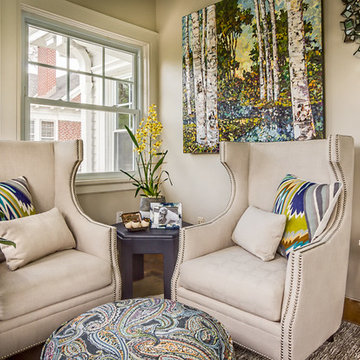
Julie Legg
Immagine di una piccola veranda chic con pavimento in terracotta e soffitto classico
Immagine di una piccola veranda chic con pavimento in terracotta e soffitto classico
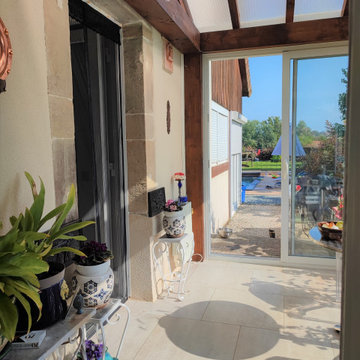
Vue intérieure de la véranda, donnant sur l'extérieur. Espace entièrement vitré., grand carreaux de 60x60cm identiques à ceux de la cuisine, pour créer une continuité.
Toit en plaques de polycarbonate transparent. Luminaire chiné dans un vide grenier.
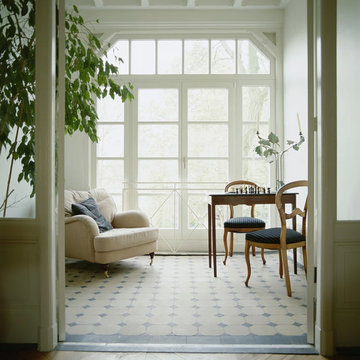
Ispirazione per una piccola veranda tradizionale con pavimento con piastrelle in ceramica, soffitto classico e pavimento beige
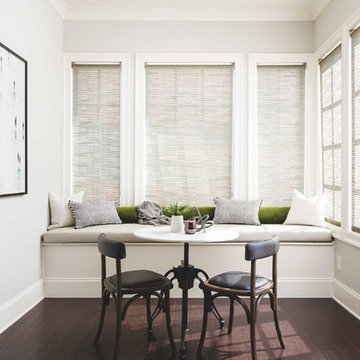
Foto di una piccola veranda minimalista con parquet scuro, nessun camino, soffitto classico e pavimento marrone
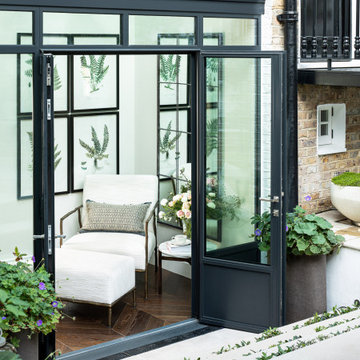
Idee per una piccola veranda tradizionale con parquet scuro, soffitto in vetro e pavimento marrone

Sunroom addition leads off the family room which is adjacent to the kitchen as viewed through the french doors. On entering the house one can see all the way back through these doors to the garden beyond. The existing recessed porch was enclosed and walls removed to form the family room space.
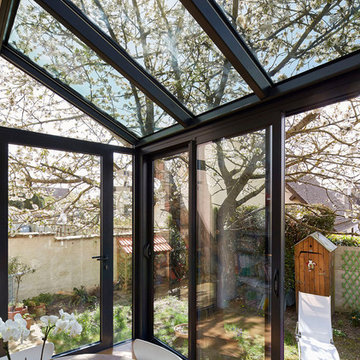
DELAUNEY François
Foto di una piccola veranda minimal con parquet chiaro e soffitto in vetro
Foto di una piccola veranda minimal con parquet chiaro e soffitto in vetro
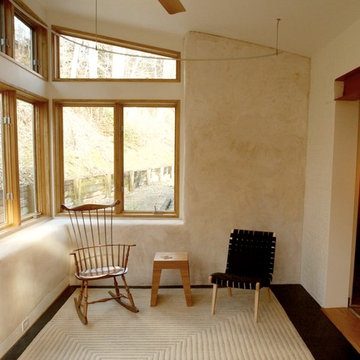
“When you do a design right, there is serendipity.”
Idee per una piccola veranda design con pavimento in cemento e soffitto classico
Idee per una piccola veranda design con pavimento in cemento e soffitto classico
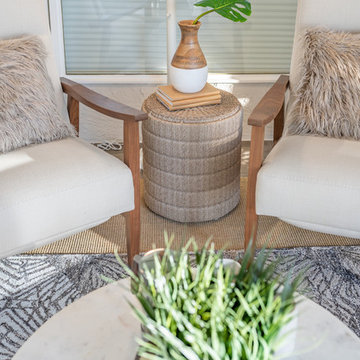
Play on unexpected textures from the patterned wool area rug, over a warm sisal carpet to faux fur. A sun-filled space perfect for yoga and relaxation.
Photo: Caydence Photography
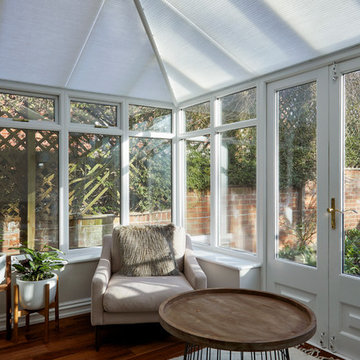
Anna Stathaki
Esempio di una piccola veranda tradizionale con parquet scuro, nessun camino, soffitto in vetro e pavimento marrone
Esempio di una piccola veranda tradizionale con parquet scuro, nessun camino, soffitto in vetro e pavimento marrone
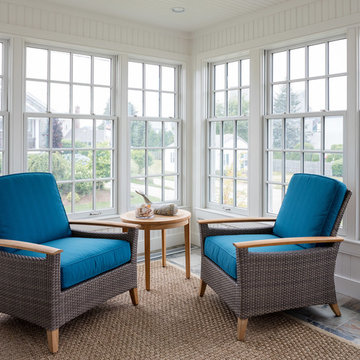
Robert Brewster Photography
Ispirazione per una piccola veranda stile marinaro con pavimento in ardesia, soffitto classico e pavimento multicolore
Ispirazione per una piccola veranda stile marinaro con pavimento in ardesia, soffitto classico e pavimento multicolore
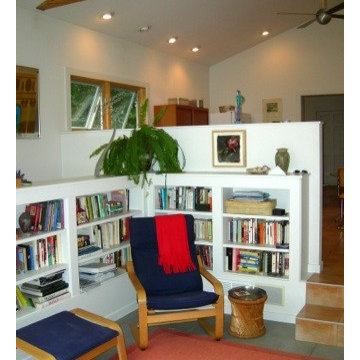
KP2 Architects
Esempio di una piccola veranda minimalista con pavimento in cemento e soffitto classico
Esempio di una piccola veranda minimalista con pavimento in cemento e soffitto classico
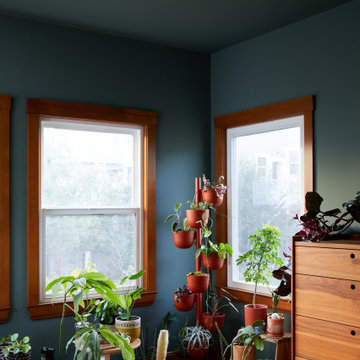
We updated this century-old iconic Edwardian San Francisco home to meet the homeowners' modern-day requirements while still retaining the original charm and architecture. The color palette was earthy and warm to play nicely with the warm wood tones found in the original wood floors, trim, doors and casework.
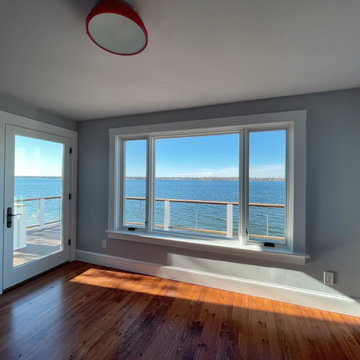
When the owner of this petite c. 1910 cottage in Riverside, RI first considered purchasing it, he fell for its charming front façade and the stunning rear water views. But it needed work. The weather-worn, water-facing back of the house was in dire need of attention. The first-floor kitchen/living/dining areas were cramped. There was no first-floor bathroom, and the second-floor bathroom was a fright. Most surprisingly, there was no rear-facing deck off the kitchen or living areas to allow for outdoor living along the Providence River.
In collaboration with the homeowner, KHS proposed a number of renovations and additions. The first priority was a new cantilevered rear deck off an expanded kitchen/dining area and reconstructed sunroom, which was brought up to the main floor level. The cantilever of the deck prevents the need for awkwardly tall supporting posts that could potentially be undermined by a future storm event or rising sea level.
To gain more first-floor living space, KHS also proposed capturing the corner of the wrapping front porch as interior kitchen space in order to create a more generous open kitchen/dining/living area, while having minimal impact on how the cottage appears from the curb. Underutilized space in the existing mudroom was also reconfigured to contain a modest full bath and laundry closet. Upstairs, a new full bath was created in an addition between existing bedrooms. It can be accessed from both the master bedroom and the stair hall. Additional closets were added, too.
New windows and doors, new heart pine flooring stained to resemble the patina of old pine flooring that remained upstairs, new tile and countertops, new cabinetry, new plumbing and lighting fixtures, as well as a new color palette complete the updated look. Upgraded insulation in areas exposed during the construction and augmented HVAC systems also greatly improved indoor comfort. Today, the cottage continues to charm while also accommodating modern amenities and features.
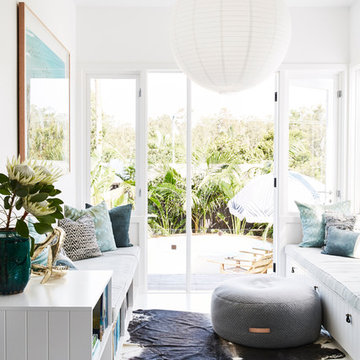
The Barefoot Bay Cottage is the first-holiday house to be designed and built for boutique accommodation business, Barefoot Escapes (www.barefootescapes.com.au). Working with many of The Designory’s favourite brands, it has been designed with an overriding luxe Australian coastal style synonymous with Sydney based team. The newly renovated three bedroom cottage is a north facing home which has been designed to capture the sun and the cooling summer breeze. Inside, the home is light-filled, open plan and imbues instant calm with a luxe palette of coastal and hinterland tones. The contemporary styling includes layering of earthy, tribal and natural textures throughout providing a sense of cohesiveness and instant tranquillity allowing guests to prioritise rest and rejuvenation.
Images captured by Jessie Prince

Дополнительное спальное место на балконе. Полки, H&M Home. Кресло, BoBox.
Immagine di una piccola veranda contemporanea
Immagine di una piccola veranda contemporanea
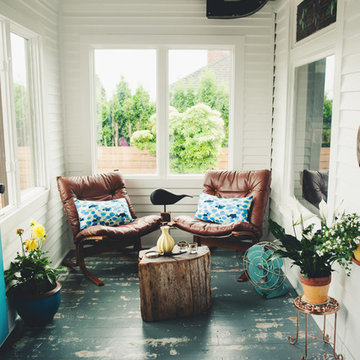
Carly Bish Photography
Immagine di una piccola veranda costiera con pavimento blu
Immagine di una piccola veranda costiera con pavimento blu
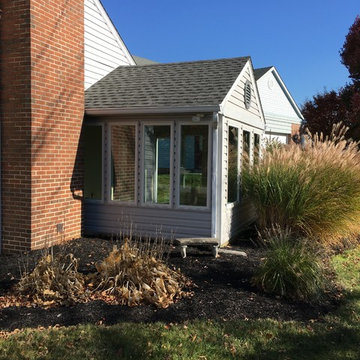
Esempio di una piccola veranda chic con nessun camino, soffitto classico, pavimento con piastrelle in ceramica e pavimento grigio
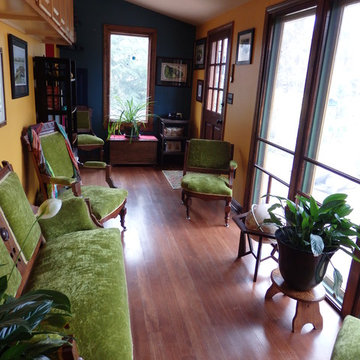
Ispirazione per una piccola veranda eclettica con parquet chiaro, soffitto classico, nessun camino e pavimento grigio
Verande piccole - Foto e idee per arredare
5