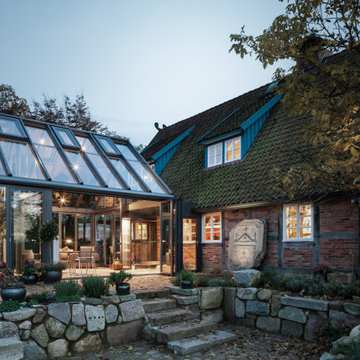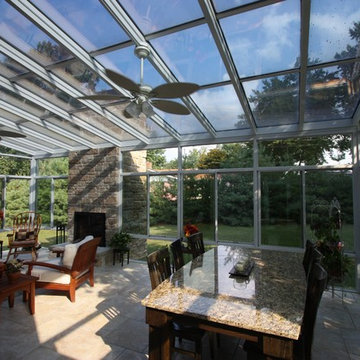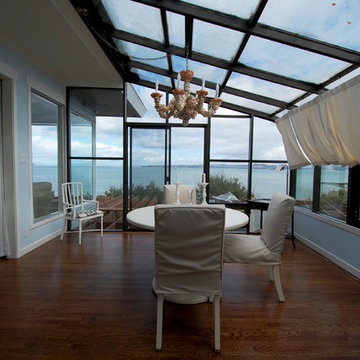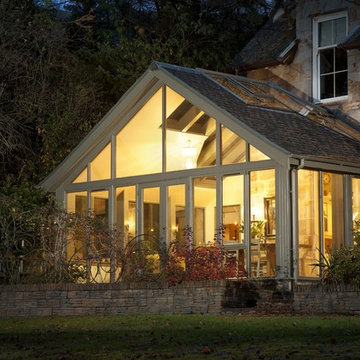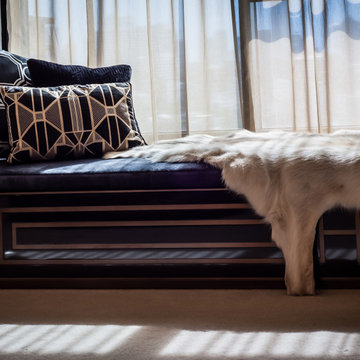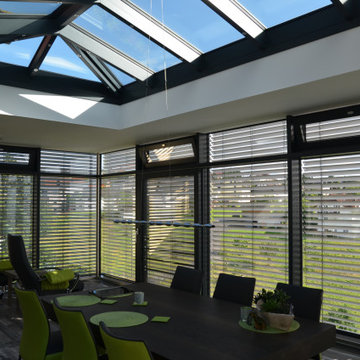Verande nere - Foto e idee per arredare
Filtra anche per:
Budget
Ordina per:Popolari oggi
21 - 40 di 104 foto
1 di 3
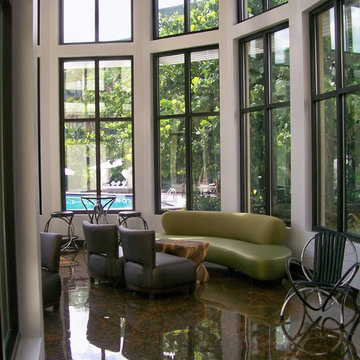
Ispirazione per una grande veranda moderna con pavimento in cemento, soffitto classico e pavimento multicolore
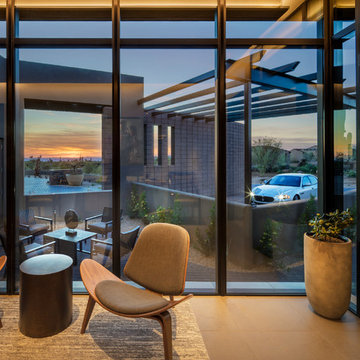
This glass enclosed room serves as the gathering spot for guests, whose 3 suites are nearby. Guest parking and a separate entrance allow them to come and go without using the main entrance. Desert views and contemporary architecture make the space vibrant and active.
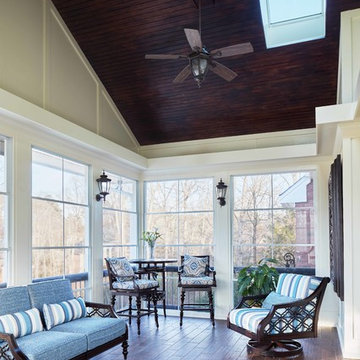
The screened porch addition was created to provide a private oasis of outdoor living directly off the master suite. By replacing the existing windows with a quad french door unit, the architect creates a dynamic exchange between the indoor and outdoor space. The view from the master bedroom is significantly improved since the clear sight lines from the new screened porch replace the unsightly view of the original roof below. This private treetop outdoor living space boasts of beautiful views of the client’s 1.4 acre wooded lot.
Photo Credit: Keith Issacs Photo, LLC
Dawn Christine Architect
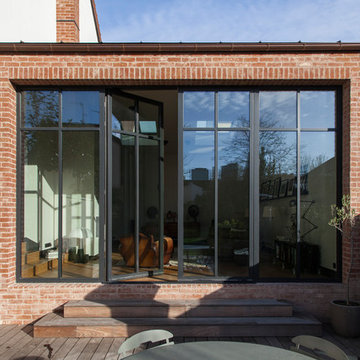
Rénovation et décoration d’une maison de 250 m2 pour une famille d’esthètes
Les points forts :
- Fluidité de la circulation malgré la création d'espaces de vie distincts
- Harmonie entre les objets personnels et les matériaux de qualité
- Perspectives créées à tous les coins de la maison
Crédit photo © Bertrand Fompeyrine
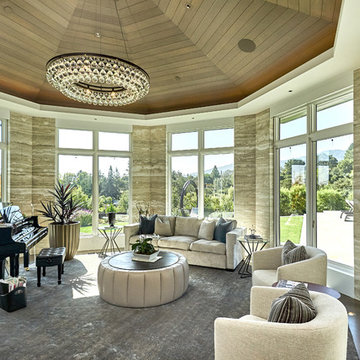
Mark Pinkerton - Vi360 photography
Foto di un'ampia veranda costiera con parquet scuro, soffitto classico e pavimento marrone
Foto di un'ampia veranda costiera con parquet scuro, soffitto classico e pavimento marrone
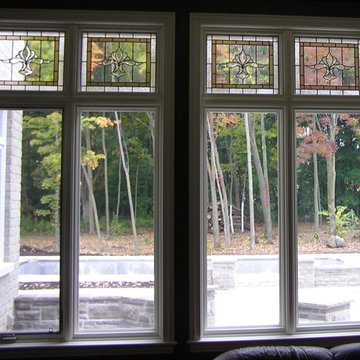
This client requested custom beveled transom windows all around the perimeter of their home. We designed and manufactured dozens of identical transom panels and installed them around their house for a cohesive and elegant design throughout.
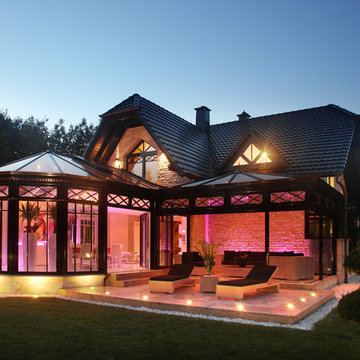
Dieser beeindrucke Wintergarten im viktorianischen Stil mit angeschlossenem Sommergarten wurde als Wohnraumerweiterung konzipiert und umgesetzt. Er sollte das Haus elegant zum großen Garten hin öffnen. Dies ist auch vor allem durch den Sommergarten gelungen, dessen schiebbaren Ganzglaselemente eine fast komplette Öffnung erlauben. Der Clou bei diesem Wintergarten ist der Kontrast zwischen klassischer Außenansicht und einem topmodernen Interieur-Design, das in einem edlen Weiß gehalten wurde. So lässt sich ganzjährig der Garten in vollen Zügen genießen, besonders auch abends dank stimmungsvollen Dreamlights in der Dachkonstruktion.
Gerne verwirklichen wir auch Ihren Traum von einem viktorianischen Wintergarten. Mehr Infos dazu finden Sie auf unserer Webseite www.krenzer.de. Sie können uns gerne telefonisch unter der 0049 6681 96360 oder via E-Mail an mail@krenzer.de erreichen. Wir würden uns freuen, von Ihnen zu hören. Auf unserer Webseite (www.krenzer.de) können Sie sich auch gerne einen kostenlosen Katalog bestellen.
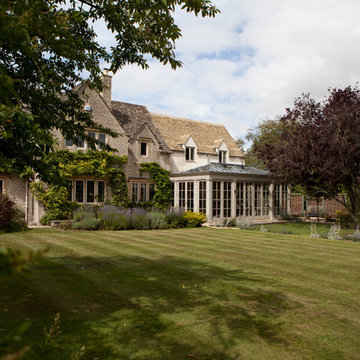
Idee per una grande veranda tradizionale con pavimento in pietra calcarea, nessun camino e soffitto in vetro
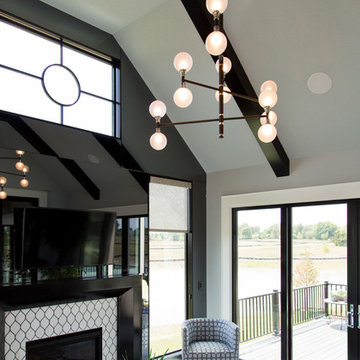
Idee per una grande veranda tradizionale con pavimento con piastrelle in ceramica, camino classico, cornice del camino piastrellata, soffitto classico e pavimento bianco
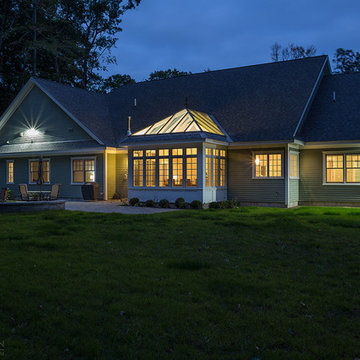
When planning to construct their elegant new home in Rye, NH, our clients envisioned a large, open room with a vaulted ceiling adjacent to the kitchen. The goal? To introduce as much natural light as is possible into the area which includes the kitchen, a dining area, and the adjacent great room.
As always, Sunspace is able to work with any specialists you’ve hired for your project. In this case, Sunspace Design worked with the clients and their designer on the conservatory roof system so that it would achieve an ideal appearance that paired beautifully with the home’s architecture. The glass roof meshes with the existing sloped roof on the exterior and sloped ceiling on the interior. By utilizing a concealed steel ridge attached to a structural beam at the rear, we were able to bring the conservatory ridge back into the sloped ceiling.
The resulting design achieves the flood of natural light our clients were dreaming of. Ample sunlight penetrates deep into the great room and the kitchen, while the glass roof provides a striking visual as you enter the home through the foyer. By working closely with our clients and their designer, we were able to provide our clients with precisely the look, feel, function, and quality they were hoping to achieve. This is something we pride ourselves on at Sunspace Design. Consider our services for your residential project and we’ll ensure that you also receive exactly what you envisioned.
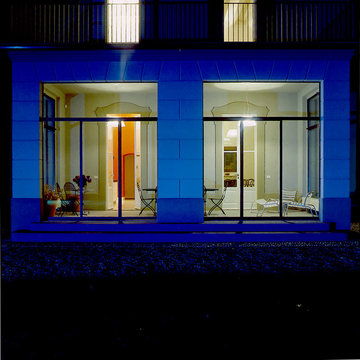
Esempio di un'ampia veranda contemporanea con pavimento in pietra calcarea
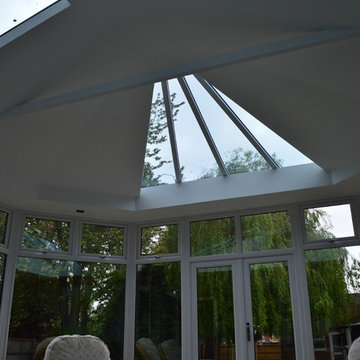
Michael Hagan
Foto di una grande veranda design con pavimento con piastrelle in ceramica e soffitto in vetro
Foto di una grande veranda design con pavimento con piastrelle in ceramica e soffitto in vetro
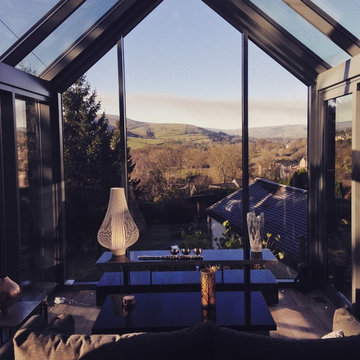
Feature Glass Conservatory with a View.
Ispirazione per una veranda minimal di medie dimensioni
Ispirazione per una veranda minimal di medie dimensioni
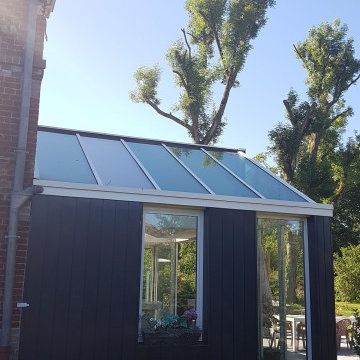
À l'origine de ce projet une maison qui ne permettait pas d'accéder facilement au jardin et profiter du soleil. Cette extension lumineuse offre au client une vue extraordinaire sur son large parc : vitrée sur 2 côtés avec de large baie coulissante, cet espace permet d'être à la fois dedans et dehors. L'architecture se coordonnent avec les bâtiments industriels à proximité. Le noir, le rouge et la verdure soulignent chaque partie.
Verande nere - Foto e idee per arredare
2
