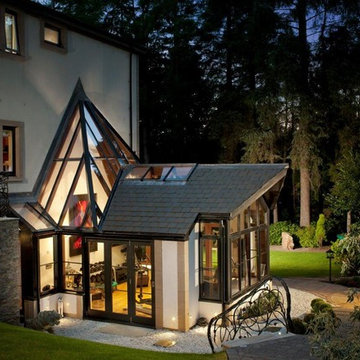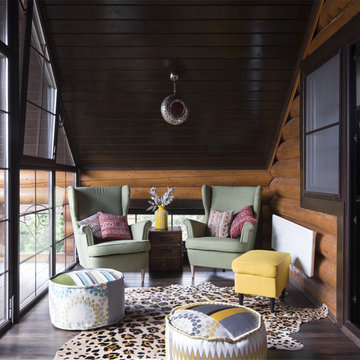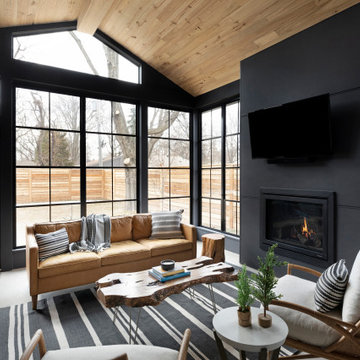Verande nere - Foto e idee per arredare
Filtra anche per:
Budget
Ordina per:Popolari oggi
181 - 200 di 4.325 foto
1 di 2
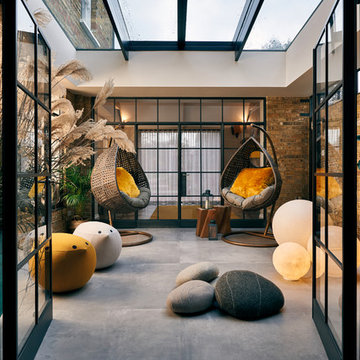
Marco J Fazio
Esempio di una grande veranda contemporanea con pavimento in gres porcellanato, soffitto in vetro e pavimento grigio
Esempio di una grande veranda contemporanea con pavimento in gres porcellanato, soffitto in vetro e pavimento grigio
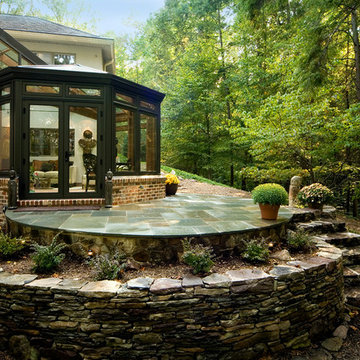
Esempio di una veranda contemporanea con nessun camino e soffitto in vetro
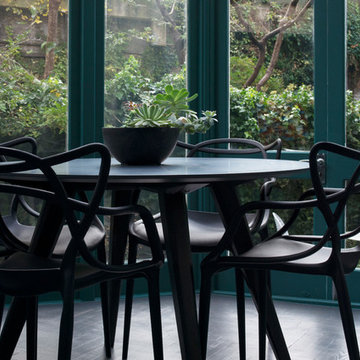
Esempio di una piccola veranda design con pavimento in legno verniciato, soffitto in vetro e pavimento grigio
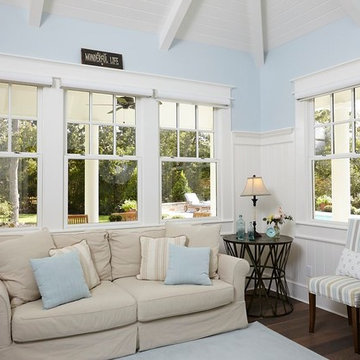
Foto di una veranda tradizionale di medie dimensioni con parquet scuro, nessun camino, soffitto classico e pavimento marrone
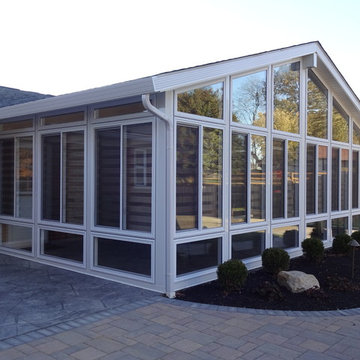
Sunspace of Central Ohio, LLC
Idee per una veranda classica di medie dimensioni
Idee per una veranda classica di medie dimensioni

The new solarium, with central air conditioning and heated French Limestone floors, seats 4 people for intimate family dining. It is used all year long, allowing the family to enjoy the walled private garden in every season.
Photography by Richard Mandelkorn
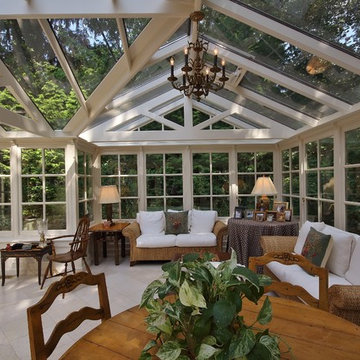
Cornwall, South West England, Timber, Hardwood, Conservatories, Conservatory, Georgian, Roof Trusses, Double Doors,
Ispirazione per una veranda tradizionale
Ispirazione per una veranda tradizionale

Foto di una veranda minimal con pavimento in legno massello medio, soffitto in vetro, pavimento marrone, camino lineare Ribbon e cornice del camino in pietra

Immagine di una grande veranda chic con pavimento in travertino, camino classico, cornice del camino in pietra, soffitto classico e pavimento beige

A large four seasons room with a custom-crafted, vaulted round ceiling finished with wood paneling
Photo by Ashley Avila Photography
Idee per una grande veranda chic con parquet scuro, camino classico, cornice del camino in pietra e pavimento marrone
Idee per una grande veranda chic con parquet scuro, camino classico, cornice del camino in pietra e pavimento marrone
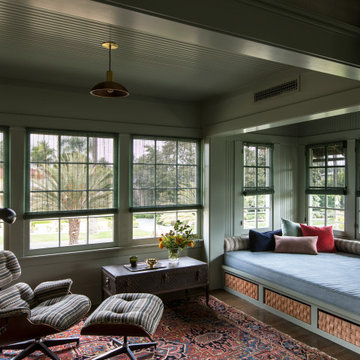
Ispirazione per una piccola veranda american style con pavimento in legno massello medio, nessun camino, soffitto classico e pavimento marrone

Foto di una grande veranda classica con parquet chiaro, nessun camino, soffitto classico e pavimento marrone

This house features an open concept floor plan, with expansive windows that truly capture the 180-degree lake views. The classic design elements, such as white cabinets, neutral paint colors, and natural wood tones, help make this house feel bright and welcoming year round.
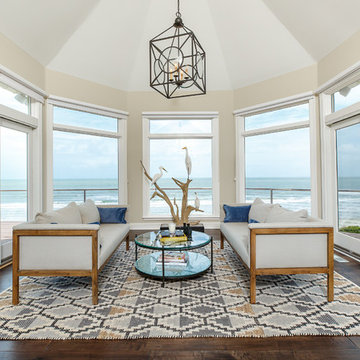
Photos by: Michael Cyra of PhotoGraphics Photography
Foto di una veranda stile marinaro con parquet scuro, nessun camino, soffitto classico e pavimento marrone
Foto di una veranda stile marinaro con parquet scuro, nessun camino, soffitto classico e pavimento marrone

We were hired to create a Lake Charlevoix retreat for our client’s to be used by their whole family throughout the year. We were tasked with creating an inviting cottage that would also have plenty of space for the family and their guests. The main level features open concept living and dining, gourmet kitchen, walk-in pantry, office/library, laundry, powder room and master suite. The walk-out lower level houses a recreation room, wet bar/kitchenette, guest suite, two guest bedrooms, large bathroom, beach entry area and large walk in closet for all their outdoor gear. Balconies and a beautiful stone patio allow the family to live and entertain seamlessly from inside to outside. Coffered ceilings, built in shelving and beautiful white moldings create a stunning interior. Our clients truly love their Northern Michigan home and enjoy every opportunity to come and relax or entertain in their striking space.
- Jacqueline Southby Photography

Immagine di una grande veranda country con pavimento in gres porcellanato, cornice del camino in metallo, soffitto classico, pavimento grigio e stufa a legna
Verande nere - Foto e idee per arredare
10
