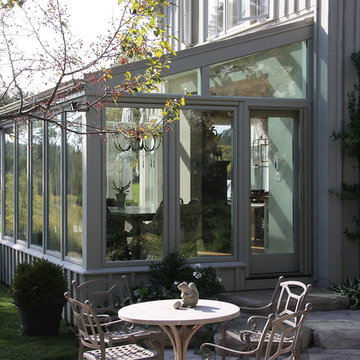Verande nere con soffitto in vetro - Foto e idee per arredare
Filtra anche per:
Budget
Ordina per:Popolari oggi
1 - 20 di 134 foto
1 di 3

Photography: Lyndon Douglas
Esempio di una grande veranda contemporanea con soffitto in vetro e pavimento grigio
Esempio di una grande veranda contemporanea con soffitto in vetro e pavimento grigio

Immagine di una veranda scandinava di medie dimensioni con pavimento in cemento, soffitto in vetro e pavimento grigio

When planning to construct their elegant new home in Rye, NH, our clients envisioned a large, open room with a vaulted ceiling adjacent to the kitchen. The goal? To introduce as much natural light as is possible into the area which includes the kitchen, a dining area, and the adjacent great room.
As always, Sunspace is able to work with any specialists you’ve hired for your project. In this case, Sunspace Design worked with the clients and their designer on the conservatory roof system so that it would achieve an ideal appearance that paired beautifully with the home’s architecture. The glass roof meshes with the existing sloped roof on the exterior and sloped ceiling on the interior. By utilizing a concealed steel ridge attached to a structural beam at the rear, we were able to bring the conservatory ridge back into the sloped ceiling.
The resulting design achieves the flood of natural light our clients were dreaming of. Ample sunlight penetrates deep into the great room and the kitchen, while the glass roof provides a striking visual as you enter the home through the foyer. By working closely with our clients and their designer, we were able to provide our clients with precisely the look, feel, function, and quality they were hoping to achieve. This is something we pride ourselves on at Sunspace Design. Consider our services for your residential project and we’ll ensure that you also receive exactly what you envisioned.
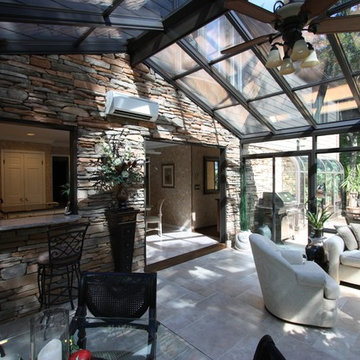
Patriot Sunrooms & Home Solutions
Ispirazione per una grande veranda moderna con pavimento in gres porcellanato, nessun camino e soffitto in vetro
Ispirazione per una grande veranda moderna con pavimento in gres porcellanato, nessun camino e soffitto in vetro
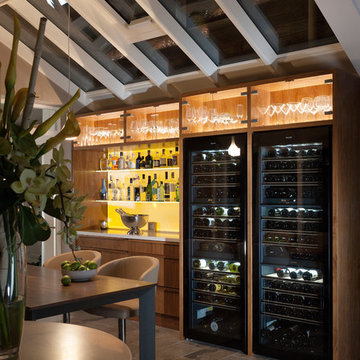
A luxury conservatory extension with bar and hot tub - perfect for entertaining on even the cloudiest days. Hand-made, bespoke design from our top consultants.
Beautifully finished in engineered hardwood with two-tone microporous stain.
Photo Colin Bell
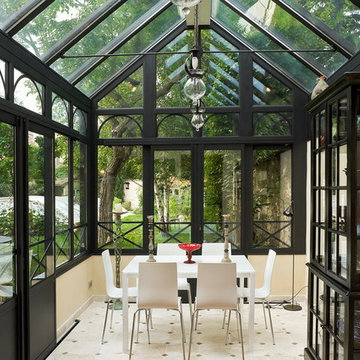
Serge Sautereau
Immagine di una veranda vittoriana di medie dimensioni con nessun camino e soffitto in vetro
Immagine di una veranda vittoriana di medie dimensioni con nessun camino e soffitto in vetro
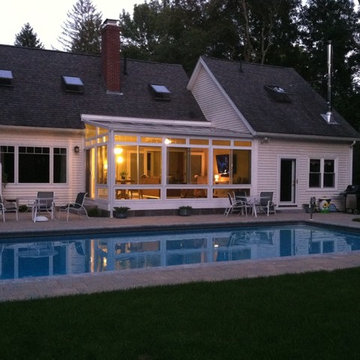
Interior of Four Seasons Sunroom Slanted Sun & Stars shows how the room was used to create a connection to the back yard oasis. The grids on the sunroom transom windows were used to help blend the sunroom with the large window from the outside. Sliding windows were used to open allow great air flow into the house. Ceiling fan not only helps aid the Mitsubishi a/c and heating system or to be used alone.
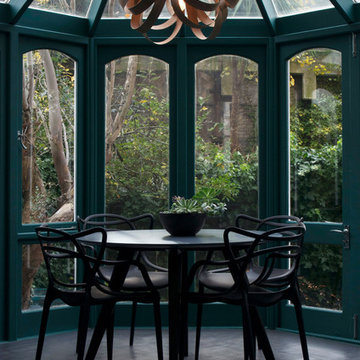
Foto di una piccola veranda minimal con pavimento in legno verniciato, soffitto in vetro e pavimento grigio
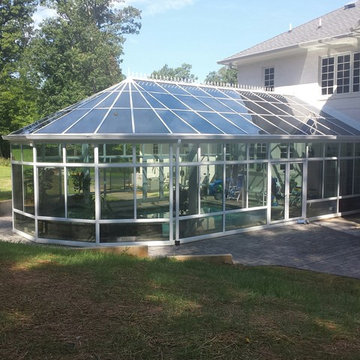
Victorian style, pool enclosure, all glass roof, exterior door, white aluminum frame
Immagine di una grande veranda vittoriana con pavimento in cemento, nessun camino e soffitto in vetro
Immagine di una grande veranda vittoriana con pavimento in cemento, nessun camino e soffitto in vetro
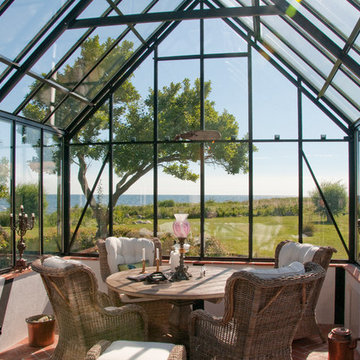
This Cape Cod style greenhouse is 12x20 feet. The unique foundation and decorative cresting give it a beautiful look, and it is used as a sitting room with a view of the ocean.
Photo: Bjorn Bergstrom
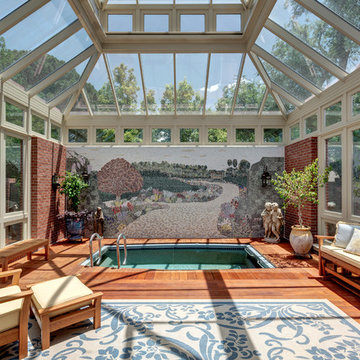
Charles David Smith
Idee per una grande veranda classica con pavimento in legno massello medio, nessun camino e soffitto in vetro
Idee per una grande veranda classica con pavimento in legno massello medio, nessun camino e soffitto in vetro
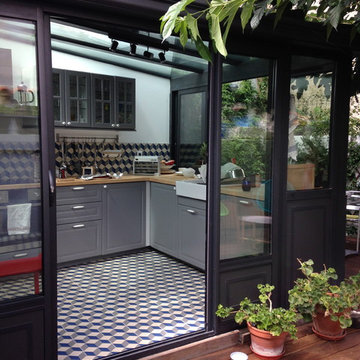
MAAD ARCHITECTES
Immagine di una veranda design di medie dimensioni con pavimento con piastrelle in ceramica, nessun camino e soffitto in vetro
Immagine di una veranda design di medie dimensioni con pavimento con piastrelle in ceramica, nessun camino e soffitto in vetro

Immagine di una veranda mediterranea con pavimento in terracotta, soffitto in vetro e pavimento marrone

Foto di una veranda boho chic con pavimento in legno massello medio, soffitto in vetro e pavimento marrone
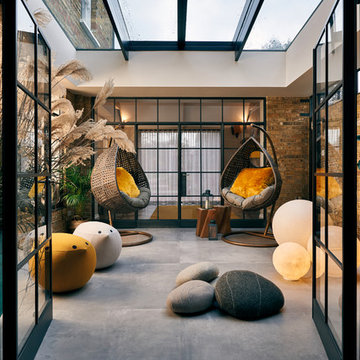
Marco J Fazio
Esempio di una grande veranda contemporanea con pavimento in gres porcellanato, soffitto in vetro e pavimento grigio
Esempio di una grande veranda contemporanea con pavimento in gres porcellanato, soffitto in vetro e pavimento grigio
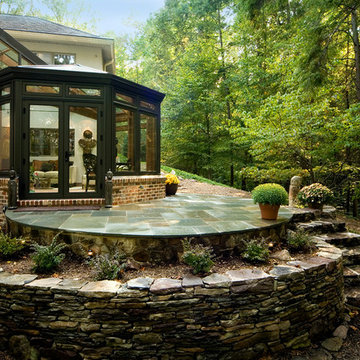
Esempio di una veranda contemporanea con nessun camino e soffitto in vetro
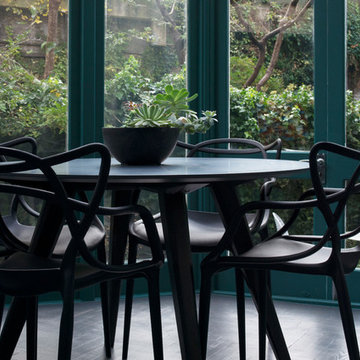
Esempio di una piccola veranda design con pavimento in legno verniciato, soffitto in vetro e pavimento grigio

The new solarium, with central air conditioning and heated French Limestone floors, seats 4 people for intimate family dining. It is used all year long, allowing the family to enjoy the walled private garden in every season.
Photography by Richard Mandelkorn
Verande nere con soffitto in vetro - Foto e idee per arredare
1
