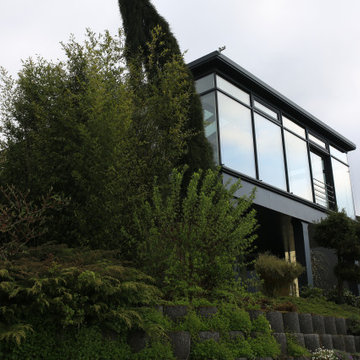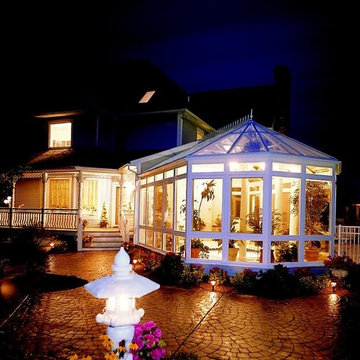Verande nere con soffitto in vetro - Foto e idee per arredare
Filtra anche per:
Budget
Ordina per:Popolari oggi
101 - 120 di 136 foto
1 di 3
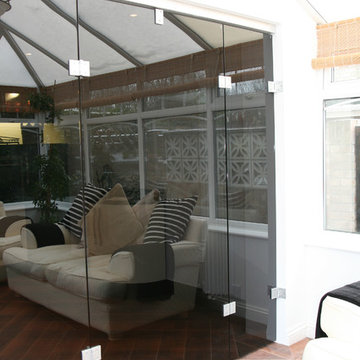
This bi-folding tinted glass screen is a stylish and contemporary entrance to our client's conservatory.
Foto di una veranda design con pavimento in legno massello medio e soffitto in vetro
Foto di una veranda design con pavimento in legno massello medio e soffitto in vetro
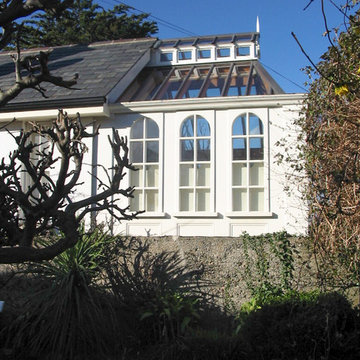
Description: Two Storey, four bedroom detached house.
Esempio di una veranda chic di medie dimensioni con soffitto in vetro
Esempio di una veranda chic di medie dimensioni con soffitto in vetro
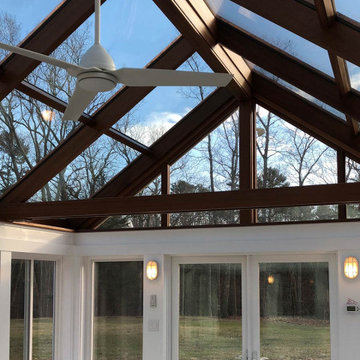
Situated on the picturesque Maine coast, this contemporary greenhouse crafted by Sunspace Design offers a year-round haven for our plant-loving clients. With its clean lines and functional design, this growing space serves as both a productive environment and a tranquil retreat for the homeowners.
The greenhouse's generous footprint provides ample room for growing a diverse range of plants, from delicate seedlings to mature specimens. Durable concrete floors ensure a practical workspace while operable windows along every wall offer customizable airflow for optimal plant health. Sunspace Design's signature blend of beauty and function is evident in the rich mahogany framing and insulated glass roof, flooding the space with natural light while ensuring top thermal performance.
Engineered for year-round use, this greenhouse features built-in ventilation and airflow fans to maintain a comfortable and productive interior climate even during the extremes of a Maine winter or summer. For the owners, this space isn't just a glorified workroom, but has become a verdant extension of their home—a place where the stresses of daily life melt away amidst the vibrant greenery.
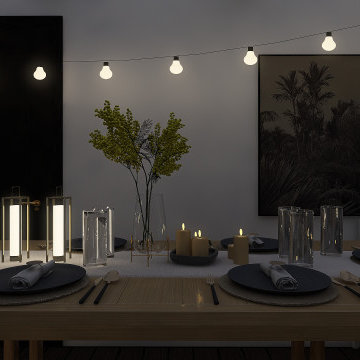
Immagine di una piccola veranda scandinava con parquet scuro, nessun camino, soffitto in vetro e pavimento marrone
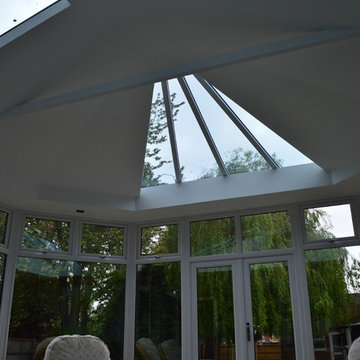
Michael Hagan
Foto di una grande veranda design con pavimento con piastrelle in ceramica e soffitto in vetro
Foto di una grande veranda design con pavimento con piastrelle in ceramica e soffitto in vetro
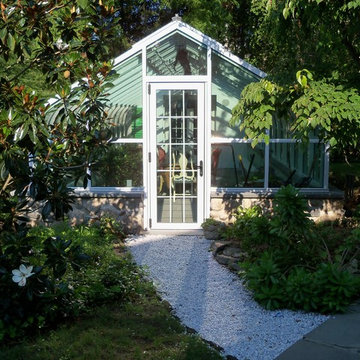
After completion the replacement.
Idee per una veranda di medie dimensioni con pavimento con piastrelle in ceramica, nessun camino e soffitto in vetro
Idee per una veranda di medie dimensioni con pavimento con piastrelle in ceramica, nessun camino e soffitto in vetro
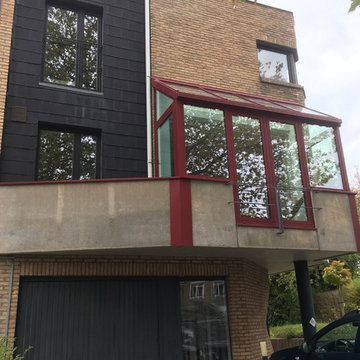
Moderne structure en verre et aluminium peint rouge provenant de chez Reynears
Idee per una veranda contemporanea con soffitto in vetro
Idee per una veranda contemporanea con soffitto in vetro
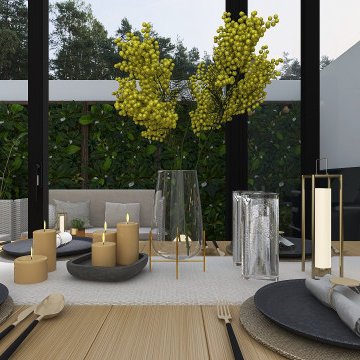
Idee per una piccola veranda scandinava con parquet scuro, nessun camino, soffitto in vetro e pavimento marrone
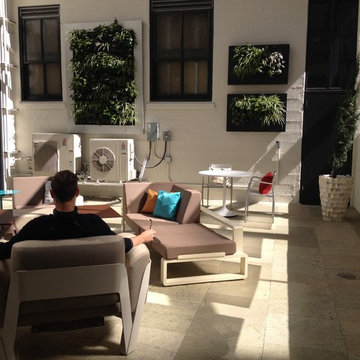
Suite Plants
Immagine di una veranda industriale di medie dimensioni con pavimento con piastrelle in ceramica, nessun camino e soffitto in vetro
Immagine di una veranda industriale di medie dimensioni con pavimento con piastrelle in ceramica, nessun camino e soffitto in vetro
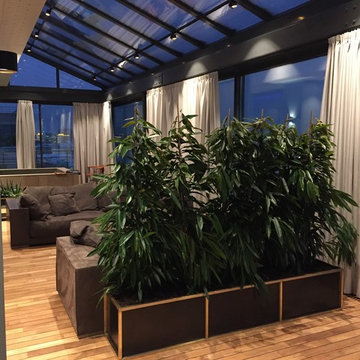
Immagine di una veranda minimal con pavimento in legno massello medio e soffitto in vetro
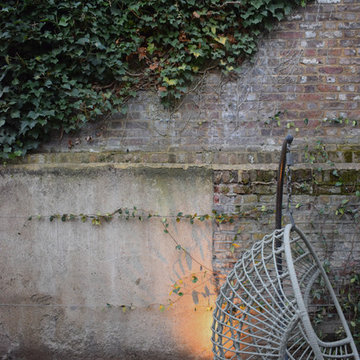
John Rich Architects
Ispirazione per una veranda moderna di medie dimensioni con pavimento in cemento, soffitto in vetro e pavimento grigio
Ispirazione per una veranda moderna di medie dimensioni con pavimento in cemento, soffitto in vetro e pavimento grigio
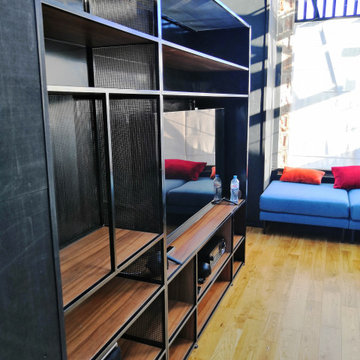
Стеллаж металлический с полками из ЛДСП Egger цвет вишня.
Immagine di una veranda industriale di medie dimensioni con pavimento in legno massello medio e soffitto in vetro
Immagine di una veranda industriale di medie dimensioni con pavimento in legno massello medio e soffitto in vetro
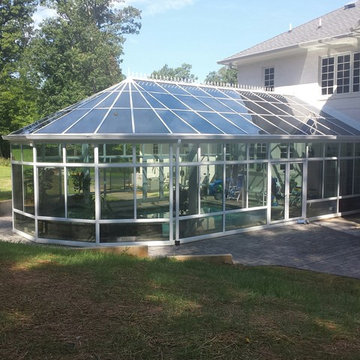
Victorian style, pool enclosure, all glass roof, exterior door, white aluminum frame
Immagine di una grande veranda vittoriana con pavimento in cemento, nessun camino e soffitto in vetro
Immagine di una grande veranda vittoriana con pavimento in cemento, nessun camino e soffitto in vetro
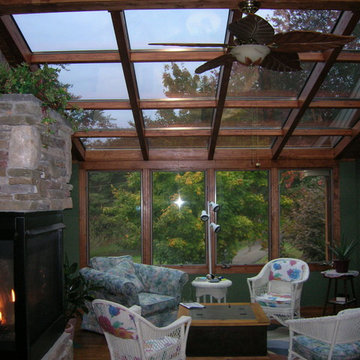
Immagine di una veranda stile rurale di medie dimensioni con parquet scuro, camino classico, cornice del camino in pietra e soffitto in vetro

When planning to construct their elegant new home in Rye, NH, our clients envisioned a large, open room with a vaulted ceiling adjacent to the kitchen. The goal? To introduce as much natural light as is possible into the area which includes the kitchen, a dining area, and the adjacent great room.
As always, Sunspace is able to work with any specialists you’ve hired for your project. In this case, Sunspace Design worked with the clients and their designer on the conservatory roof system so that it would achieve an ideal appearance that paired beautifully with the home’s architecture. The glass roof meshes with the existing sloped roof on the exterior and sloped ceiling on the interior. By utilizing a concealed steel ridge attached to a structural beam at the rear, we were able to bring the conservatory ridge back into the sloped ceiling.
The resulting design achieves the flood of natural light our clients were dreaming of. Ample sunlight penetrates deep into the great room and the kitchen, while the glass roof provides a striking visual as you enter the home through the foyer. By working closely with our clients and their designer, we were able to provide our clients with precisely the look, feel, function, and quality they were hoping to achieve. This is something we pride ourselves on at Sunspace Design. Consider our services for your residential project and we’ll ensure that you also receive exactly what you envisioned.
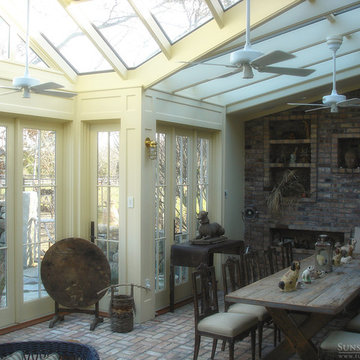
The original English conservatories were designed and built in cooler European climates to provide a safe environment for tropical plants and to hold flower displays. By the end of the nineteenth century, Europeans were also using conservatories for social and living spaces. Following in this rich tradition, the New England conservatory is designed and engineered to provide a comfortable, year-round addition to the house, sometimes functioning as a space completely open to the main living area.
Nestled in the heart of Martha’s Vineyard, the magnificent conservatory featured here blends perfectly into the owner’s country style colonial estate. The roof system has been constructed with solid mahogany and features a soft color-painted interior and a beautiful copper clad exterior. The exterior architectural eave line is carried seamlessly from the existing house and around the conservatory. The glass dormer roof establishes beautiful contrast with the main lean-to glass roof. Our construction allows for extraordinary light levels within the space, and the view of the pool and surrounding landscape from the Marvin French doors provides quite the scene.
The interior is a rustic finish with brick walls and a stone patio floor. These elements combine to create a space which truly provides its owners with a year-round opportunity to enjoy New England’s scenic outdoors from the comfort of a traditional conservatory.
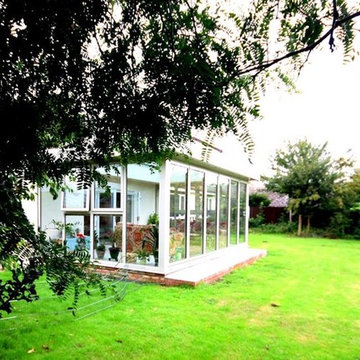
This cutting edge innovative conservatory shows what can be created when client, designer and manufacturer come together.
Idee per una grande veranda minimalista con pavimento con piastrelle in ceramica, soffitto in vetro e pavimento beige
Idee per una grande veranda minimalista con pavimento con piastrelle in ceramica, soffitto in vetro e pavimento beige
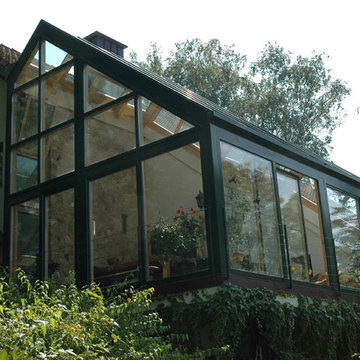
2 stöckiger Holz-Aluminium Wintergarten, vollisoliert.
Für die optimale Belüftung im oberen Bereich großzügige Fensterflügel zum Kippen. Im unteren Bereich große Hebe-Schiebetüren.
Absturzsicherung beidseitig durch Drahtseil-Geländer gewährleistet.
Verande nere con soffitto in vetro - Foto e idee per arredare
6
