Verande grigie di medie dimensioni - Foto e idee per arredare
Filtra anche per:
Budget
Ordina per:Popolari oggi
41 - 60 di 915 foto
1 di 3
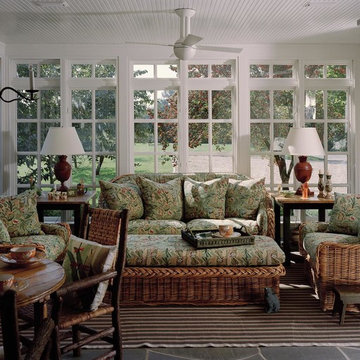
Foto di una veranda tradizionale di medie dimensioni con pavimento in ardesia, nessun camino, soffitto classico e pavimento grigio
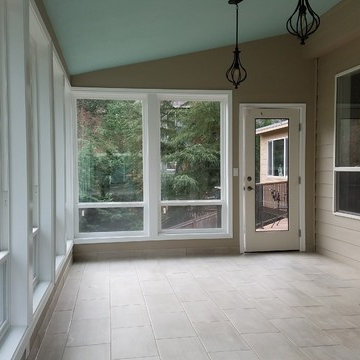
Fully completed sunroom remodel
Immagine di una veranda minimalista di medie dimensioni con pavimento in gres porcellanato, soffitto classico e pavimento grigio
Immagine di una veranda minimalista di medie dimensioni con pavimento in gres porcellanato, soffitto classico e pavimento grigio
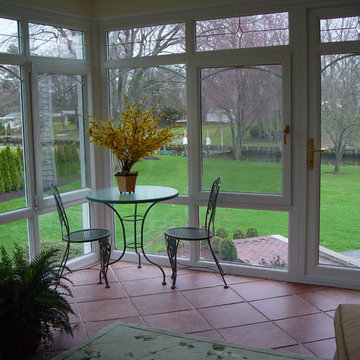
Idee per una veranda tradizionale di medie dimensioni con pavimento con piastrelle in ceramica, nessun camino, soffitto classico e pavimento arancione
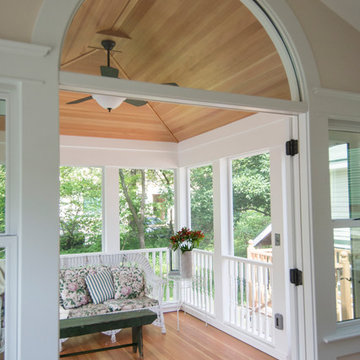
Screened-in porch addition by Meadowlark features Douglas fir flooring and ceiling trim
Ispirazione per una veranda vittoriana di medie dimensioni con parquet chiaro, camino classico e soffitto classico
Ispirazione per una veranda vittoriana di medie dimensioni con parquet chiaro, camino classico e soffitto classico
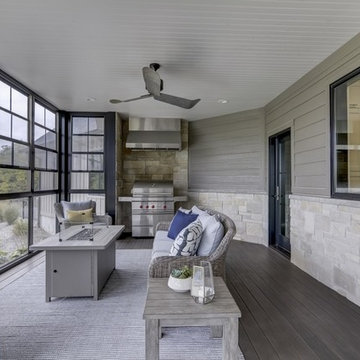
Idee per una veranda country di medie dimensioni con pavimento in legno massello medio, camino lineare Ribbon, cornice del camino in pietra, soffitto classico e pavimento grigio
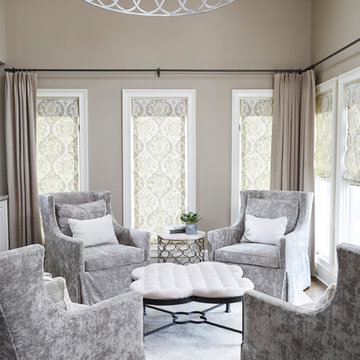
Luscious Lee Industries chairs and custom shades and window treatments make this sitting room perfect for coffee and a book or a relaxing aperitif.
Esempio di una veranda classica di medie dimensioni con parquet scuro, nessun camino, lucernario e pavimento marrone
Esempio di una veranda classica di medie dimensioni con parquet scuro, nessun camino, lucernario e pavimento marrone
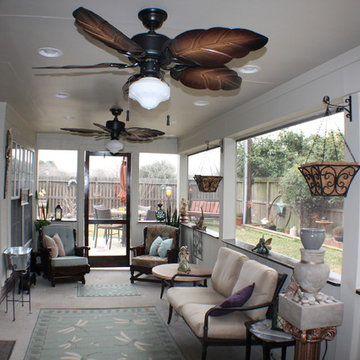
Foto di una veranda classica di medie dimensioni con pavimento in cemento, nessun camino e soffitto classico

Architect: Cook Architectural Design Studio
General Contractor: Erotas Building Corp
Photo Credit: Susan Gilmore Photography
Foto di una veranda tradizionale di medie dimensioni con parquet scuro, nessun camino, soffitto classico e pavimento nero
Foto di una veranda tradizionale di medie dimensioni con parquet scuro, nessun camino, soffitto classico e pavimento nero
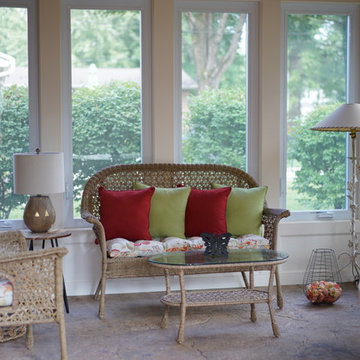
Here is a sunroom we put on a home in Anderson Township. We trimmed it out to give it a shaker style look, with stained beadboard ceilings, and crank out casement style windows to allow in plenty of natural light.
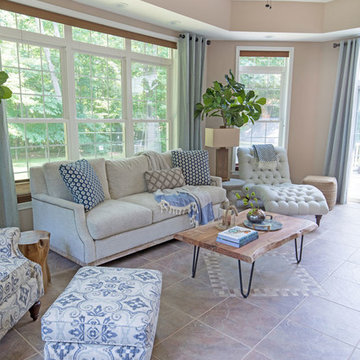
Esempio di una veranda chic di medie dimensioni con pavimento con piastrelle in ceramica, nessun camino, soffitto classico e pavimento multicolore
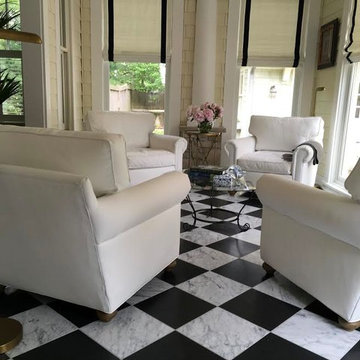
Esempio di una veranda minimal di medie dimensioni con pavimento in marmo, nessun camino, soffitto classico e pavimento multicolore
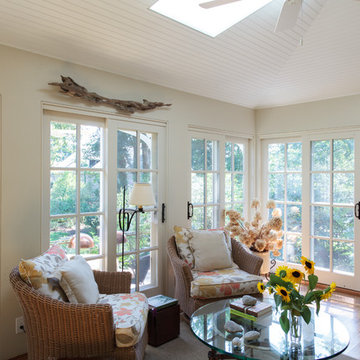
sunroom interior with a vaulted ceiling with bead board. the floors are knotty oak with built in wood floor grills for heat
Foto di una veranda classica di medie dimensioni con parquet chiaro e lucernario
Foto di una veranda classica di medie dimensioni con parquet chiaro e lucernario
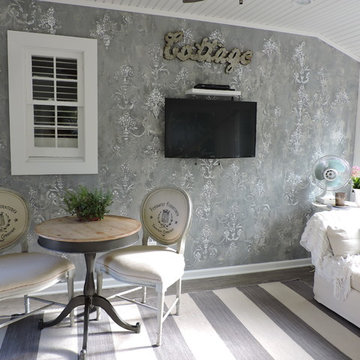
This added on renovation gave the cape another living area for three months out of the year. Layered in texture and pattern of gay & white adds to the simplicity and style.
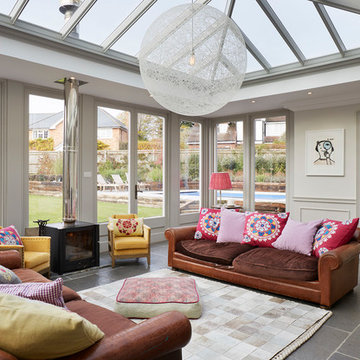
Darren Chung
Foto di una veranda eclettica di medie dimensioni con stufa a legna, soffitto in vetro, pavimento grigio e cornice del camino in metallo
Foto di una veranda eclettica di medie dimensioni con stufa a legna, soffitto in vetro, pavimento grigio e cornice del camino in metallo
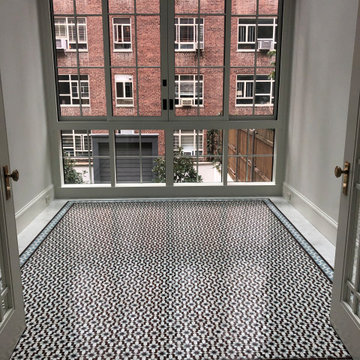
Sunroom with a custom Moroccan mosaic floor
Foto di una veranda classica di medie dimensioni con pavimento con piastrelle in ceramica, soffitto in vetro e pavimento marrone
Foto di una veranda classica di medie dimensioni con pavimento con piastrelle in ceramica, soffitto in vetro e pavimento marrone
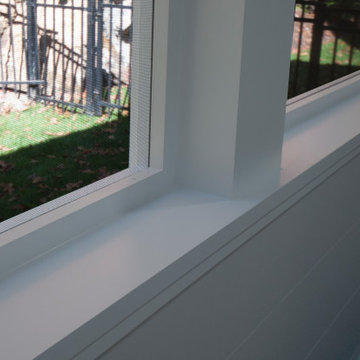
The owners spend a great deal of time outdoors and desperately desired a living room open to the elements and set up for long days and evenings of entertaining in the beautiful New England air. KMA’s goal was to give the owners an outdoor space where they can enjoy warm summer evenings with a glass of wine or a beer during football season.
The floor will incorporate Natural Blue Cleft random size rectangular pieces of bluestone that coordinate with a feature wall made of ledge and ashlar cuts of the same stone.
The interior walls feature weathered wood that complements a rich mahogany ceiling. Contemporary fans coordinate with three large skylights, and two new large sliding doors with transoms.
Other features are a reclaimed hearth, an outdoor kitchen that includes a wine fridge, beverage dispenser (kegerator!), and under-counter refrigerator. Cedar clapboards tie the new structure with the existing home and a large brick chimney ground the feature wall while providing privacy from the street.
The project also includes space for a grill, fire pit, and pergola.
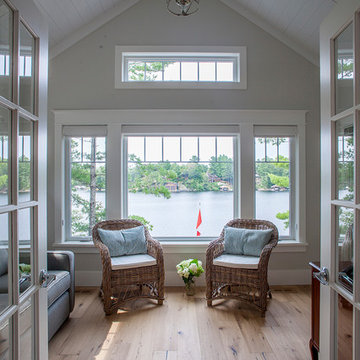
A beautiful Georgian Bay summer home overlooking Gloucester Pool. Natural light spills into this open-concept bungalow with walk-out lower level. Featuring tongue-and-groove cathedral wood ceilings, fresh shades of creamy whites and greys, and a golden wood-planked floor throughout the home. The covered deck includes powered retractable screens, recessed ceiling heaters, and a fireplace with natural stone dressing.
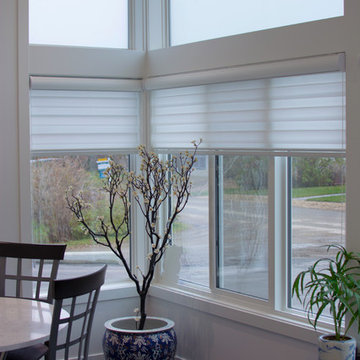
This modern custom home features a bright and open living space with high-end contemporary finishes.
Foto di una veranda di medie dimensioni con soffitto classico e pavimento grigio
Foto di una veranda di medie dimensioni con soffitto classico e pavimento grigio
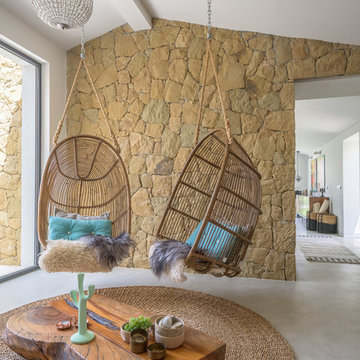
Proyecto del Estudio Mireia Pla
Esempio di una veranda tropicale di medie dimensioni con pavimento in cemento e soffitto classico
Esempio di una veranda tropicale di medie dimensioni con pavimento in cemento e soffitto classico
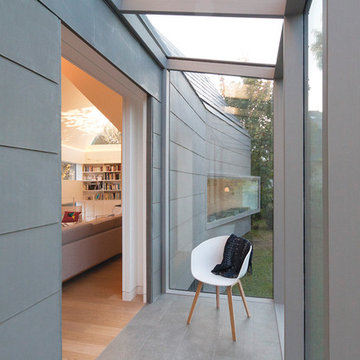
Extension d’une villa typique du style balnéaire 1900,
le projet apporte toutes les qualités d’espace et d’ouverture d’une architecture contemporaine.
Le volume principal est traité comme un objet, entièrement habillé de bardeaux de zinc façonnés
sur-mesure, dont le calepinage rappelle la pierre de la maison ancienne. La mise au point des nombreux détails de construction et leur réalisation ont nécessité un véritable travail d’orfèvrerie.
Posée sur un soubassement sombre, l’extension est comme suspendue. De nombreuses ouvertures éclairent les volumes intérieurs, qui sont ainsi baignés de lumière tout au long de la journée et bénéficient de larges vues sur le jardin.
La structure de l’extension est en ossature bois pour la partie supérieure et béton pour la partie inférieure. Son isolation écologique renforcée est recouverte d’une peau en zinc pré-patiné quartz pour les façades et anthracite pour la toiture.
Tous les détails de façade, menuiserie, garde-corps, ainsi que la cheminée en acier et céramique ont été dessinés par l’agence
--
Crédits : FELD Architecture
Verande grigie di medie dimensioni - Foto e idee per arredare
3