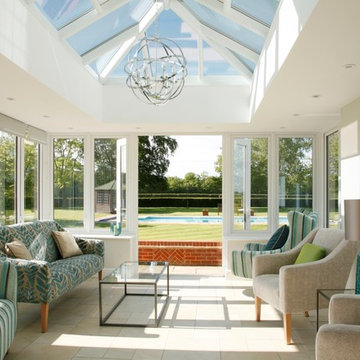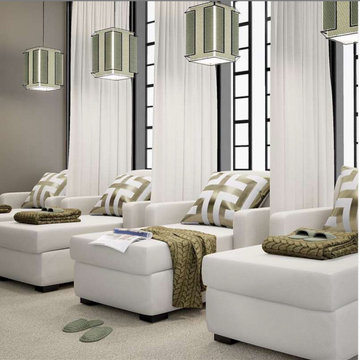Verande grigie con pavimento beige - Foto e idee per arredare
Filtra anche per:
Budget
Ordina per:Popolari oggi
41 - 60 di 162 foto
1 di 3
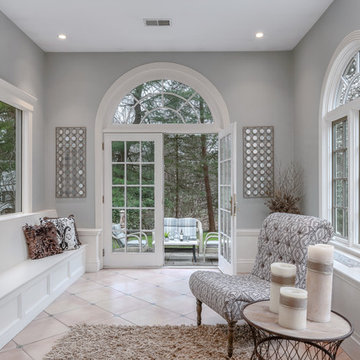
Ispirazione per una veranda chic di medie dimensioni con pavimento in terracotta, nessun camino, soffitto classico e pavimento beige
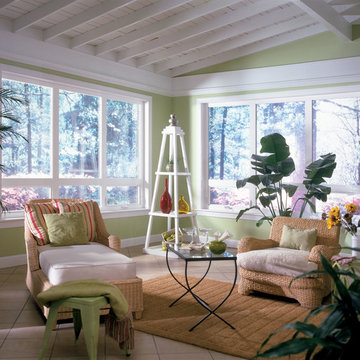
Idee per una veranda design di medie dimensioni con pavimento in gres porcellanato, nessun camino, soffitto classico e pavimento beige
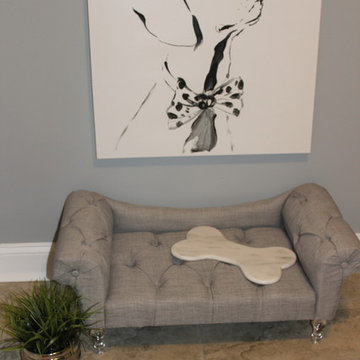
Photo Credit by Savvy Interiors & design, LLC (The Savvy ID). Traditional style bungalow cottage home
Esempio di una veranda tradizionale di medie dimensioni con pavimento in travertino, soffitto classico e pavimento beige
Esempio di una veranda tradizionale di medie dimensioni con pavimento in travertino, soffitto classico e pavimento beige
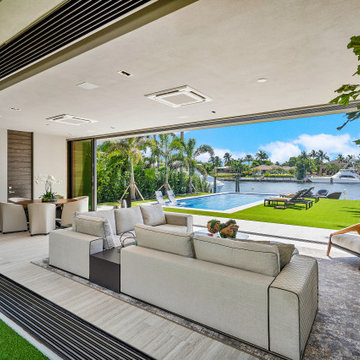
Custom Italian Furniture from the showroom of Interiors by Steven G, wood ceilings, wood feature wall, Italian porcelain tile, custom lighting, unobstructed views, doors/windows fully open to connect the kitchen/dining/family area to the middle patio and to the outside pool area
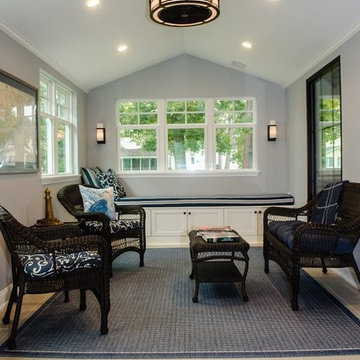
Immagine di una veranda country di medie dimensioni con pavimento in gres porcellanato, soffitto classico e pavimento beige

Looking to the new entrance which is screened by a wall that reaches to head-height.
Richard Downer
Esempio di una piccola veranda country con pavimento in pietra calcarea e pavimento beige
Esempio di una piccola veranda country con pavimento in pietra calcarea e pavimento beige
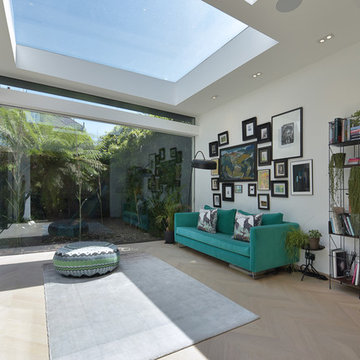
Graham D Holland
Esempio di una veranda minimal con parquet chiaro, lucernario e pavimento beige
Esempio di una veranda minimal con parquet chiaro, lucernario e pavimento beige
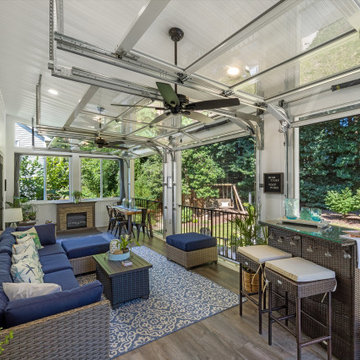
Customized outdoor living transformation. Deck was converted into three season porch utilizing a garage door solution. Result was an outdoor oasis that the customer could enjoy year-round
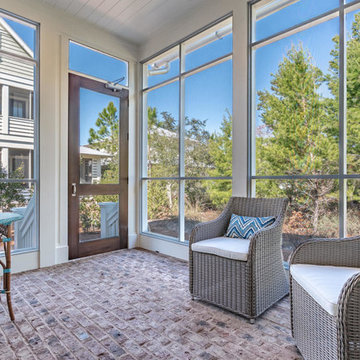
Immagine di una veranda stile marinaro di medie dimensioni con pavimento in mattoni, nessun camino, soffitto classico e pavimento beige
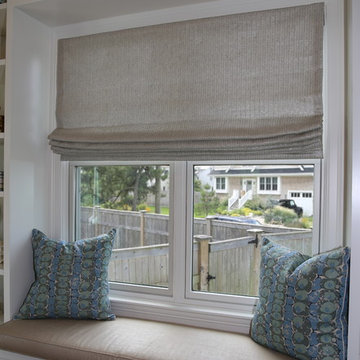
Foto di una veranda stile marino di medie dimensioni con parquet chiaro, nessun camino, soffitto classico e pavimento beige
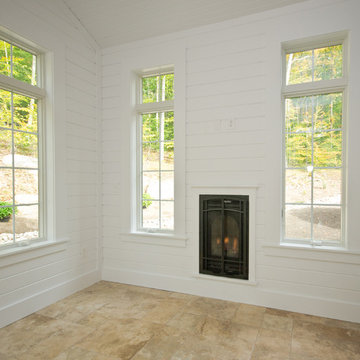
2,400 SF custom home on Fox Hopyard golfcourse in East Haddam. Architect, Jack Kemper, designed the home with a two story entry foyer and family room with fireplace and built-ins, a granite & stainless kitchen, and a sunroom with Kozy Heat Two Harbors gas direct vent fireplace with an arched prairie pattern full door face supplied by CAFD and installed in the wall.
Photography By: Tom Anckner
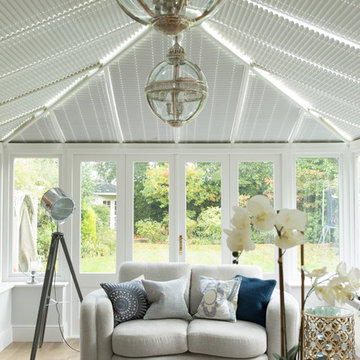
Nicky Vincent Photography
Ispirazione per una veranda chic con parquet chiaro e pavimento beige
Ispirazione per una veranda chic con parquet chiaro e pavimento beige
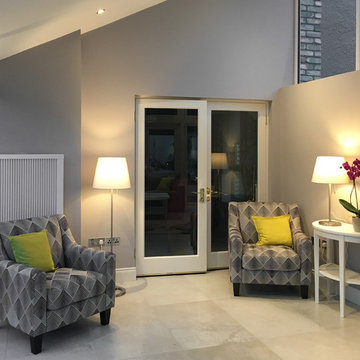
Wall: Dwell Brown 45x90
Floor: Chambord Beige Lappato 60x90. Semi-polished porcelain tile.
Photo by National Tile Ltd
Ispirazione per una veranda contemporanea di medie dimensioni con pavimento in gres porcellanato, camino classico, soffitto classico e pavimento beige
Ispirazione per una veranda contemporanea di medie dimensioni con pavimento in gres porcellanato, camino classico, soffitto classico e pavimento beige
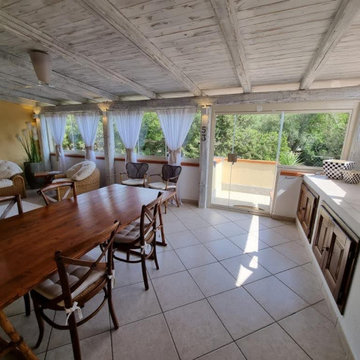
Ispirazione per una veranda mediterranea di medie dimensioni con pavimento in gres porcellanato e pavimento beige
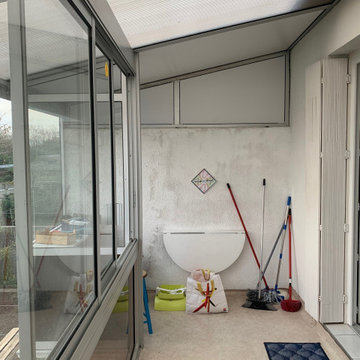
Photo existante d'une véranda sur Cholet.
Ispirazione per una piccola veranda con pavimento in linoleum, soffitto in vetro e pavimento beige
Ispirazione per una piccola veranda con pavimento in linoleum, soffitto in vetro e pavimento beige
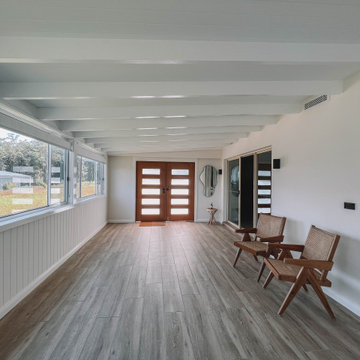
After the second fallout of the Delta Variant amidst the COVID-19 Pandemic in mid 2021, our team working from home, and our client in quarantine, SDA Architects conceived Japandi Home.
The initial brief for the renovation of this pool house was for its interior to have an "immediate sense of serenity" that roused the feeling of being peaceful. Influenced by loneliness and angst during quarantine, SDA Architects explored themes of escapism and empathy which led to a “Japandi” style concept design – the nexus between “Scandinavian functionality” and “Japanese rustic minimalism” to invoke feelings of “art, nature and simplicity.” This merging of styles forms the perfect amalgamation of both function and form, centred on clean lines, bright spaces and light colours.
Grounded by its emotional weight, poetic lyricism, and relaxed atmosphere; Japandi Home aesthetics focus on simplicity, natural elements, and comfort; minimalism that is both aesthetically pleasing yet highly functional.
Japandi Home places special emphasis on sustainability through use of raw furnishings and a rejection of the one-time-use culture we have embraced for numerous decades. A plethora of natural materials, muted colours, clean lines and minimal, yet-well-curated furnishings have been employed to showcase beautiful craftsmanship – quality handmade pieces over quantitative throwaway items.
A neutral colour palette compliments the soft and hard furnishings within, allowing the timeless pieces to breath and speak for themselves. These calming, tranquil and peaceful colours have been chosen so when accent colours are incorporated, they are done so in a meaningful yet subtle way. Japandi home isn’t sparse – it’s intentional.
The integrated storage throughout – from the kitchen, to dining buffet, linen cupboard, window seat, entertainment unit, bed ensemble and walk-in wardrobe are key to reducing clutter and maintaining the zen-like sense of calm created by these clean lines and open spaces.
The Scandinavian concept of “hygge” refers to the idea that ones home is your cosy sanctuary. Similarly, this ideology has been fused with the Japanese notion of “wabi-sabi”; the idea that there is beauty in imperfection. Hence, the marriage of these design styles is both founded on minimalism and comfort; easy-going yet sophisticated. Conversely, whilst Japanese styles can be considered “sleek” and Scandinavian, “rustic”, the richness of the Japanese neutral colour palette aids in preventing the stark, crisp palette of Scandinavian styles from feeling cold and clinical.
Japandi Home’s introspective essence can ultimately be considered quite timely for the pandemic and was the quintessential lockdown project our team needed.
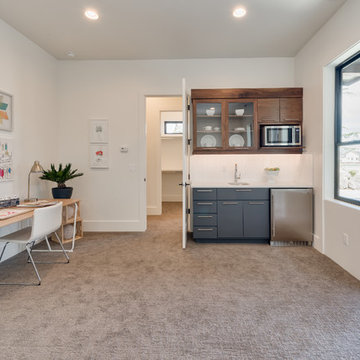
Sunny Daze Photography
Idee per una piccola veranda moderna con moquette, nessun camino, soffitto classico e pavimento beige
Idee per una piccola veranda moderna con moquette, nessun camino, soffitto classico e pavimento beige
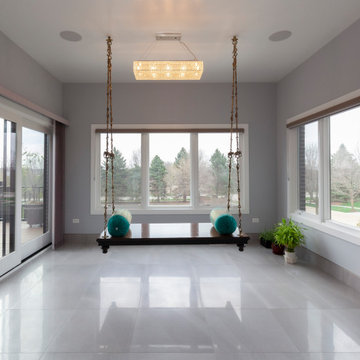
Architect: Meyer Design
Photos: Jody Kmetz
Esempio di una veranda moderna di medie dimensioni con pavimento in gres porcellanato e pavimento beige
Esempio di una veranda moderna di medie dimensioni con pavimento in gres porcellanato e pavimento beige
Verande grigie con pavimento beige - Foto e idee per arredare
3
