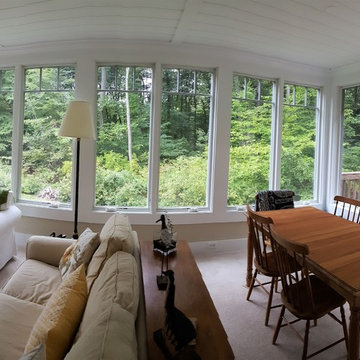Verande grigie con pavimento beige - Foto e idee per arredare
Filtra anche per:
Budget
Ordina per:Popolari oggi
141 - 160 di 162 foto
1 di 3
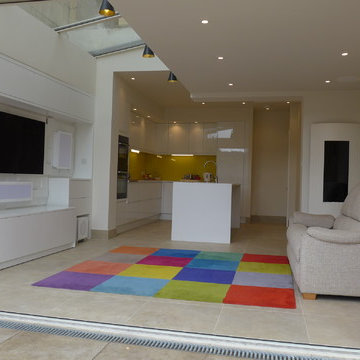
Open-plan knock through extension to conservatory, with moden kitchen and media unit for home cinema.
Immagine di una veranda design di medie dimensioni con pavimento in gres porcellanato, soffitto in vetro e pavimento beige
Immagine di una veranda design di medie dimensioni con pavimento in gres porcellanato, soffitto in vetro e pavimento beige
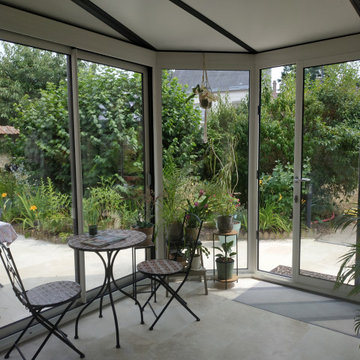
Aménagement complet d'une véranda en respectant le style ancien de la maison en briques et pierre et en lui donnant un côté exotique/jardin d'hiver
Immagine di una piccola veranda tropicale con pavimento in travertino, soffitto classico e pavimento beige
Immagine di una piccola veranda tropicale con pavimento in travertino, soffitto classico e pavimento beige
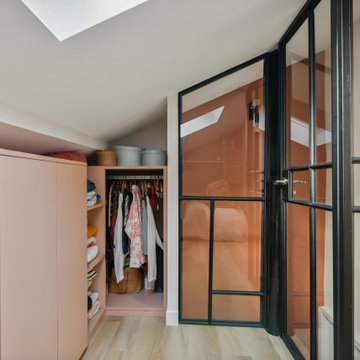
Immagine di una veranda bohémian con pavimento in laminato e pavimento beige
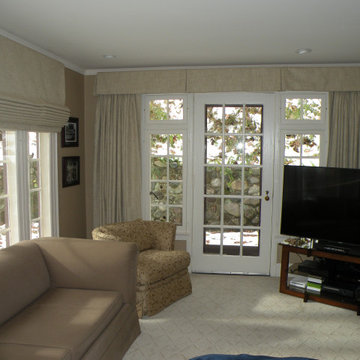
Small sunrrom in Upper Montclair home feels larger and lighter with a neutral pallet and a mixture of textures. Patterned wall to wall carpeting creates warmth and unifies the space. Front and back windows appear much larger with working drapery panels stacked on wall spaces, allowing every bit of the view and light to enter the room when open. Valance is sized to allow back door to open and both front and back are mounted up to crown accentuating height of the room. Large side window has two roman shades. All treatments are lined and interlined to help with temperature contol in summer and winter. A great room to relax in and enjoy year round.
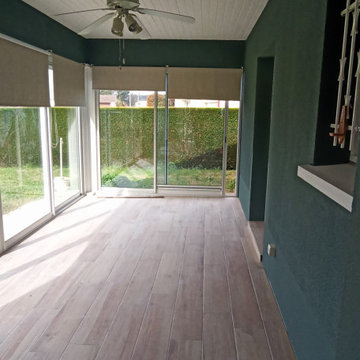
La véranda a été relookée par la même peinture verte que l'entrée. C'est un choix audacieux mais qui permet de réintégrer cette pièce dans l'ensemble de la maison. Le carrelage effet parquet est dans la continuité de celui de la pièce de vie. Le lambris a été repeint en blanc. Pari réussi pour cette véranda qui est à la fois rafraichissante et relaxante.
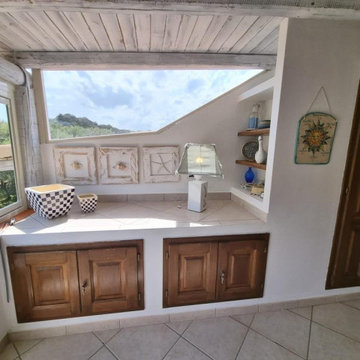
Immagine di una veranda mediterranea di medie dimensioni con pavimento in gres porcellanato e pavimento beige
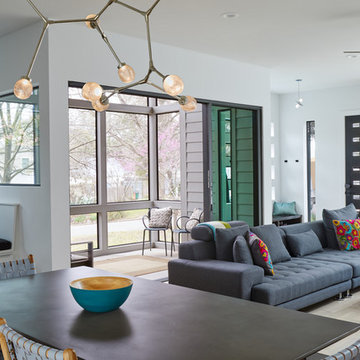
Leonid Furmansky Photography.
Restructure Studio is a full service architectural design firm located in Austin and serving the Central Texas area. Restructure Studio is dedicated to making sustainable design accessible to homeowners as well as building professionals in the residential construction industry. Feel free to contact us with any questions!
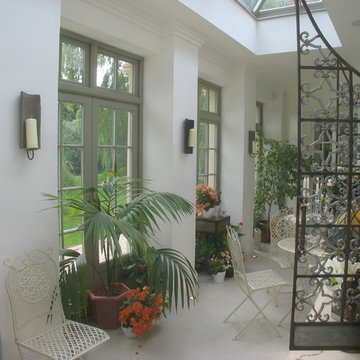
Looking through the long windows to the weeping willows and lawn beyond provide a serene view even on the cloudiest of days
Foto di una grande veranda tradizionale con pavimento in gres porcellanato, soffitto in vetro e pavimento beige
Foto di una grande veranda tradizionale con pavimento in gres porcellanato, soffitto in vetro e pavimento beige
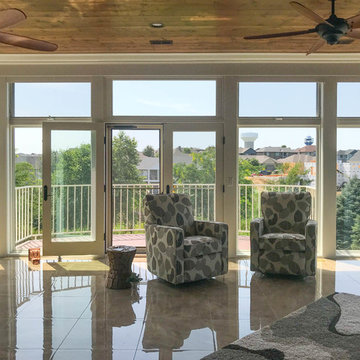
Immagine di una grande veranda tradizionale con pavimento in gres porcellanato, nessun camino, soffitto classico e pavimento beige
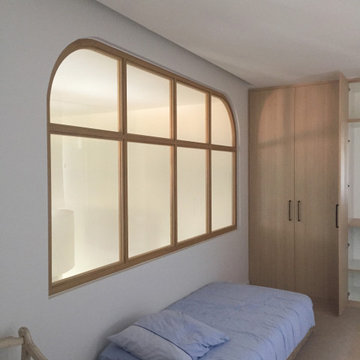
La villa Kuritiba située aux abords du golf de Chiberta à Anglet est une résidence secondaire au style sobre et contemporain.
A l’étage, la mezzanine visible depuis l’entrée au séjour cathédrale est un espace en manque d’utilité.
La rénovation de cette pièce est imaginée pour utilisation mixte, à la fois chambre d’appoint, salle de jeux, pièce télé...
Une verrière avec un châssis bois fixe en chêne habille la nouvelle cloison permettant ainsi à la lumière de circuler tout en offrant intimité.
Les matériaux utilisés résonnent avec l’aménagement existant.
En parallèle des aménagements intérieurs réalisés en mezzanine pour la villa Kuritiba, le projet s’étend sur une deuxième phase : la création d’une extension abritant une suite parentale.
Pensée comme une suite d’hôtel, cette extension bénéficie d’un espace sommeil avec dressing, d’un bureau et d’une salle d’eau privative.
L’entrée de lumière est favorisée par de nombreuses fenêtres donnant sur le jardin.
Les matériaux utilisés sont sobres et naturels : un parquet chêne et des grandes dalles de grès Céram au sol, du chêne massif et du bois laqué pour les agencements.
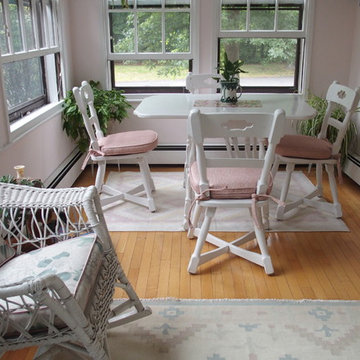
We replaced the cushions on the chairs around the table in this sunny room in white and very pale pink, filled with greenery. The new cushions are made with a very firm foam and covered with a very durable fabric. Light pink with a coordinating welt. These go well with the existing cushions on the wicker furniture. I love this room; it's a real oasis.
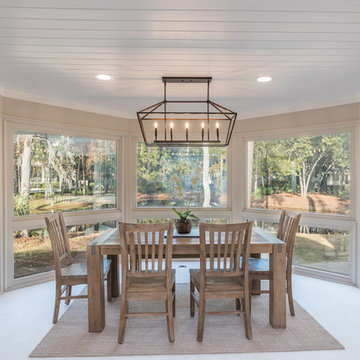
Foto di una veranda american style con pavimento in pietra calcarea, soffitto classico e pavimento beige
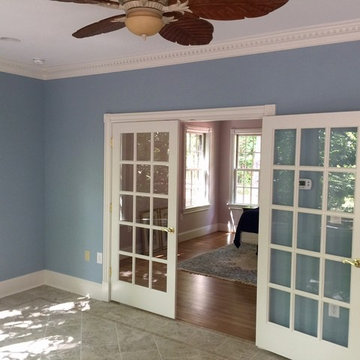
New open sunroom. Beautiful french doors to the bedroom. Large casement windows to enjoy the lovely wooded view and new patio. Custom touches everywhere!..
3 pc crown moulding beautifully installed.
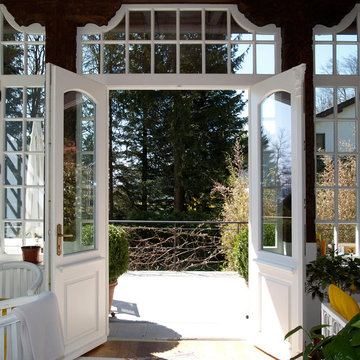
Foto di una veranda chic di medie dimensioni con parquet chiaro e pavimento beige
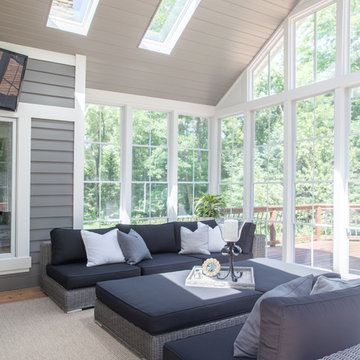
Project by Wiles Design Group. Their Cedar Rapids-based design studio serves the entire Midwest, including Iowa City, Dubuque, Davenport, and Waterloo, as well as North Missouri and St. Louis.
For more about Wiles Design Group, see here: https://wilesdesigngroup.com/
To learn more about this project, see here: https://wilesdesigngroup.com/stately-family-home
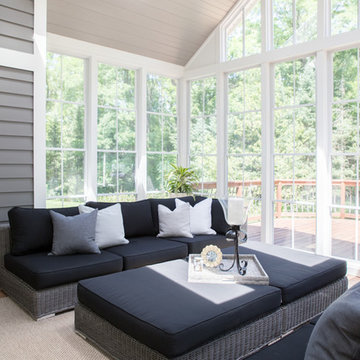
Project by Wiles Design Group. Their Cedar Rapids-based design studio serves the entire Midwest, including Iowa City, Dubuque, Davenport, and Waterloo, as well as North Missouri and St. Louis.
For more about Wiles Design Group, see here: https://wilesdesigngroup.com/
To learn more about this project, see here: https://wilesdesigngroup.com/stately-family-home
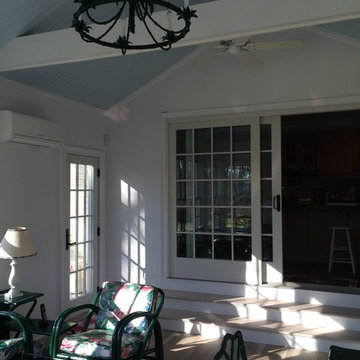
Esempio di una grande veranda tradizionale con parquet chiaro, nessun camino, soffitto classico e pavimento beige
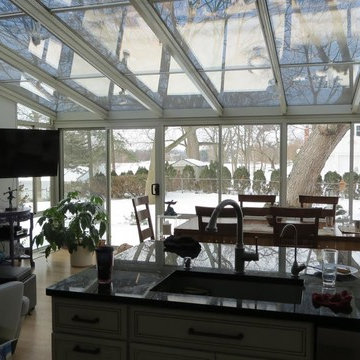
Ispirazione per una grande veranda classica con parquet chiaro, lucernario e pavimento beige
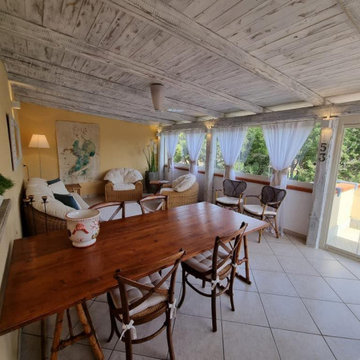
Immagine di una veranda mediterranea di medie dimensioni con pavimento in gres porcellanato e pavimento beige
Verande grigie con pavimento beige - Foto e idee per arredare
8
