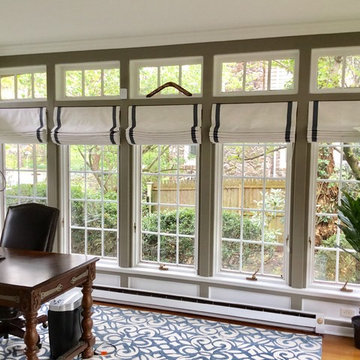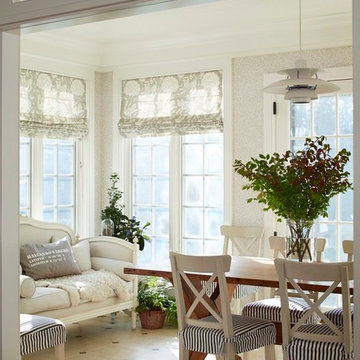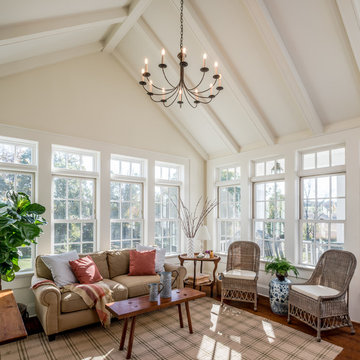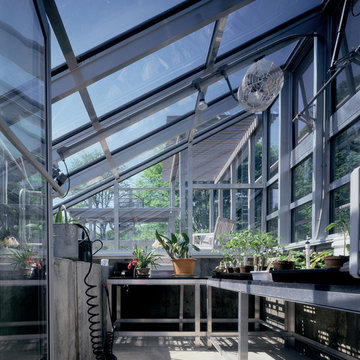Verande grigie, beige - Foto e idee per arredare
Filtra anche per:
Budget
Ordina per:Popolari oggi
21 - 40 di 9.405 foto
1 di 3

The client’s coastal New England roots inspired this Shingle style design for a lakefront lot. With a background in interior design, her ideas strongly influenced the process, presenting both challenge and reward in executing her exact vision. Vintage coastal style grounds a thoroughly modern open floor plan, designed to house a busy family with three active children. A primary focus was the kitchen, and more importantly, the butler’s pantry tucked behind it. Flowing logically from the garage entry and mudroom, and with two access points from the main kitchen, it fulfills the utilitarian functions of storage and prep, leaving the main kitchen free to shine as an integral part of the open living area.
An ARDA for Custom Home Design goes to
Royal Oaks Design
Designer: Kieran Liebl
From: Oakdale, Minnesota
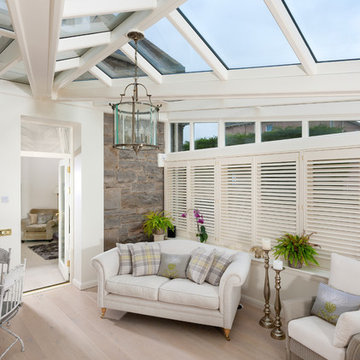
A luxury conservatory extension with bar and hot tub - perfect for entertaining on even the cloudiest days. Hand-made, bespoke design from our top consultants.
Beautifully finished in engineered hardwood with two-tone microporous stain.
Photo Colin Bell
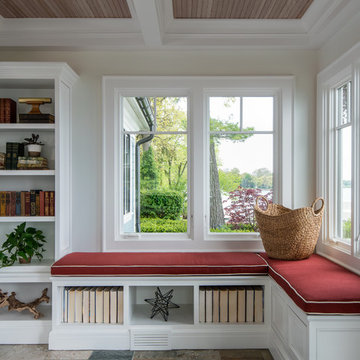
Plenty of custom built-ins were added on walls and seating areas to accommodate the client’s sizeable book collection.
Kate Benjamin Photography
Foto di una veranda stile americano di medie dimensioni con pavimento in ardesia e pavimento multicolore
Foto di una veranda stile americano di medie dimensioni con pavimento in ardesia e pavimento multicolore
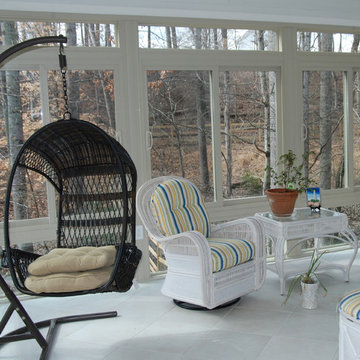
Ispirazione per una veranda classica di medie dimensioni con pavimento in gres porcellanato, nessun camino, soffitto classico e pavimento bianco
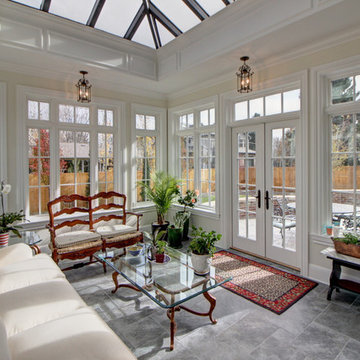
Jenn Cohen
Immagine di una grande veranda chic con pavimento con piastrelle in ceramica, lucernario e pavimento grigio
Immagine di una grande veranda chic con pavimento con piastrelle in ceramica, lucernario e pavimento grigio
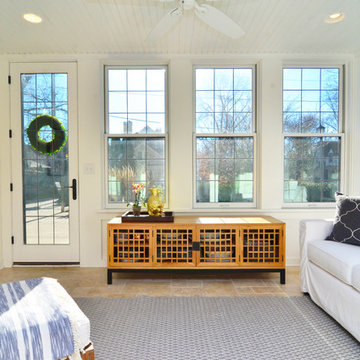
Hayley McCormick
Ispirazione per una piccola veranda chic con pavimento in travertino, nessun camino e soffitto classico
Ispirazione per una piccola veranda chic con pavimento in travertino, nessun camino e soffitto classico
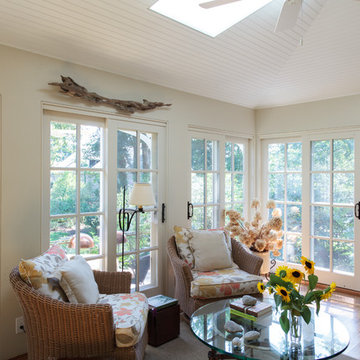
sunroom interior with a vaulted ceiling with bead board. the floors are knotty oak with built in wood floor grills for heat
Foto di una veranda classica di medie dimensioni con parquet chiaro e lucernario
Foto di una veranda classica di medie dimensioni con parquet chiaro e lucernario
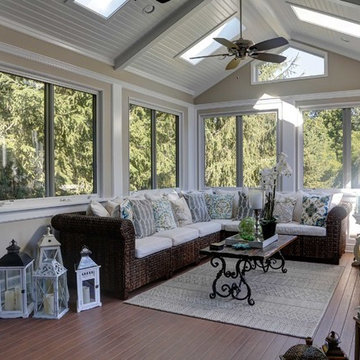
This one-room sunroom addition is connected to both an existing wood deck, as well as the dining room inside. As part of the project, the homeowners replaced the deck flooring material with composite decking, which gave us the opportunity to run that material into the addition as well, giving the room a seamless indoor / outdoor transition. We also designed the space to be surrounded with windows on three sides, as well as glass doors and skylights, flooding the interior with natural light and giving the homeowners the visual connection to the outside which they so desired. The addition, 12'-0" wide x 21'-6" long, has enabled the family to enjoy the outdoors both in the early spring, as well as into the fall, and has become a wonderful gathering space for the family and their guests.
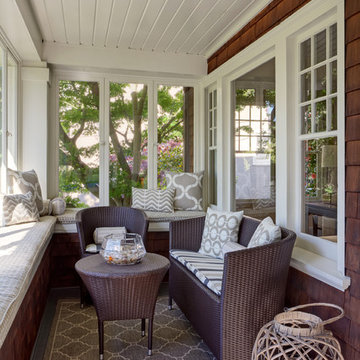
Comfortable and inviting wicker furniture provides a comfy sitting area and warm welcome in an enclosed sunroom at the home's entrance.
Immagine di una piccola veranda tradizionale con soffitto classico
Immagine di una piccola veranda tradizionale con soffitto classico

wicker furniture, wood coffee table, glass candle holders, folding side table, orange side table, orange pillow, striped cushions, clerestory windows,
Photography by Michael J. Lee

Stunning water views surround this chic and comfortable porch with limestone floor, fieldstone fireplace, chocolate brown wicker and custom made upholstery. Photo by Durston Saylor
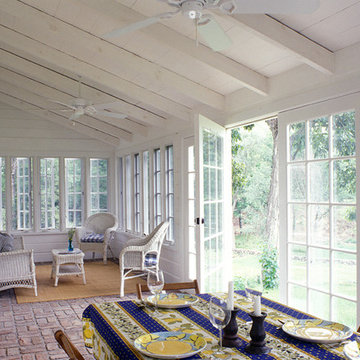
Historic home renovation
Idee per una veranda country con pavimento in mattoni, soffitto classico e pavimento rosso
Idee per una veranda country con pavimento in mattoni, soffitto classico e pavimento rosso
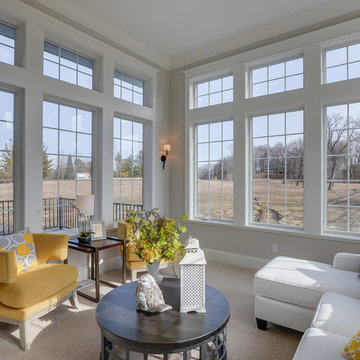
Norton Homes
Spring 2017 Parade of Homes Twin Cities
Esempio di una veranda classica con moquette, soffitto classico e pavimento grigio
Esempio di una veranda classica con moquette, soffitto classico e pavimento grigio
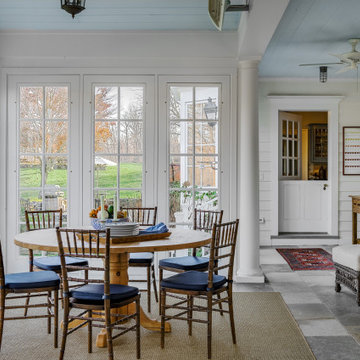
3 Season Room with fireplace and great views
Ispirazione per una veranda chic con pavimento in pietra calcarea, camino classico, cornice del camino in mattoni, soffitto classico e pavimento grigio
Ispirazione per una veranda chic con pavimento in pietra calcarea, camino classico, cornice del camino in mattoni, soffitto classico e pavimento grigio

Long sunroom turned functional family gathering space with new wall of built ins, detailed millwork, ample comfortable seating in Dover, MA.
Immagine di una veranda tradizionale di medie dimensioni con pavimento in legno massello medio, nessun camino, soffitto classico e pavimento marrone
Immagine di una veranda tradizionale di medie dimensioni con pavimento in legno massello medio, nessun camino, soffitto classico e pavimento marrone

The homeowners loved the character of their 100-year-old home near Lake Harriet, but the original layout no longer supported their busy family’s modern lifestyle. When they contacted the architect, they had a simple request: remodel our master closet. This evolved into a complete home renovation that took three-years of meticulous planning and tactical construction. The completed home demonstrates the overall goal of the remodel: historic inspiration with modern luxuries.
Verande grigie, beige - Foto e idee per arredare
2
