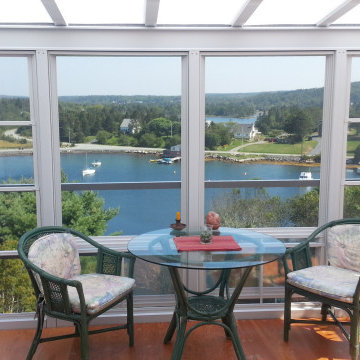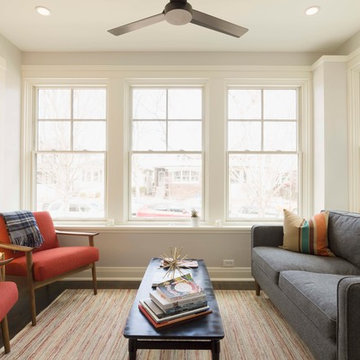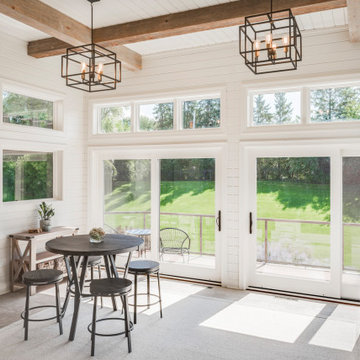Verande grigie, beige - Foto e idee per arredare
Filtra anche per:
Budget
Ordina per:Popolari oggi
161 - 180 di 9.396 foto
1 di 3
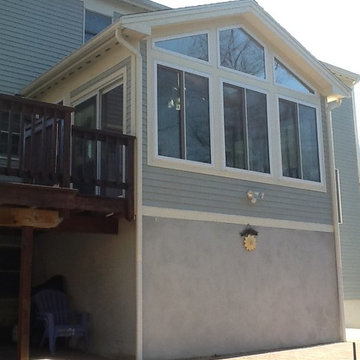
Esempio di una veranda classica di medie dimensioni con parquet chiaro e soffitto classico
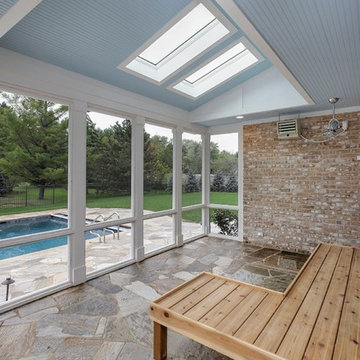
Ispirazione per una veranda classica di medie dimensioni con pavimento in ardesia e lucernario
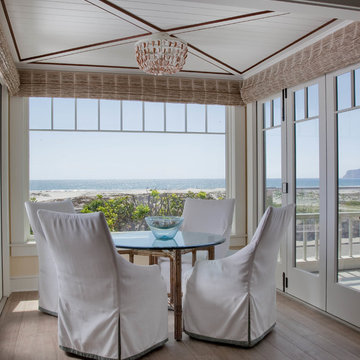
Kim Grant, Architect;
Elizabeth Barkett, Interior Designer - Ross Thiele & Sons Ltd.;
Gail Owens, Photographer
Ispirazione per una veranda stile marino con pavimento in legno massello medio e soffitto classico
Ispirazione per una veranda stile marino con pavimento in legno massello medio e soffitto classico
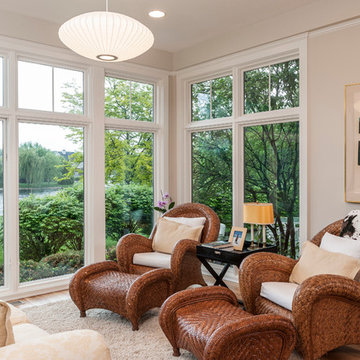
Our homeowner was desirous of an improved floorplan for her Kitchen/Living Room area, updating the kitchen and converting a 3-season room into a sunroom off the kitchen. With some modifications to existing cabinetry in the kitchen and new countertops, backsplash and plumbing fixtures she has an elegant renewal of the space.
Additionally, we created a circular floor plan by opening the wall that separated the living room from the kitchen allowing for much improved function of the space. We raised the floor in the 3-season room to bring the floor level with the kitchen and dining area creating a sitting area as an extension of the kitchen. New windows and French doors with transoms in the sitting area and living room, not only improved the aesthetic but also improved function and the ability to access the exterior patio of the home. With refinished hardwoods and paint throughout, and an updated staircase with stained treads and painted risers, this home is now beautiful and an entertainer’s dream.
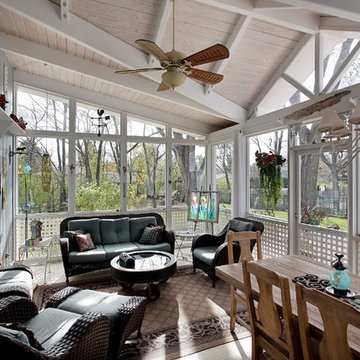
14' x 20' screened-in room addition had to entertain 6-8 people comfortably. The owners wanted to express the roof structure by creating a cross gable on a shed style roof deck. Using exposed beams with a white washed stained 2x T&G roof decking gave a light and airy feel to the room. The T&G fir porch flooring is painted whereas the exterior deck is a solid PVC deck board. The shady site precluded any use of composite decking.
Larry Malvin Photo

Spacecrafting Photography
Foto di una veranda stile marino di medie dimensioni con nessun camino
Foto di una veranda stile marino di medie dimensioni con nessun camino
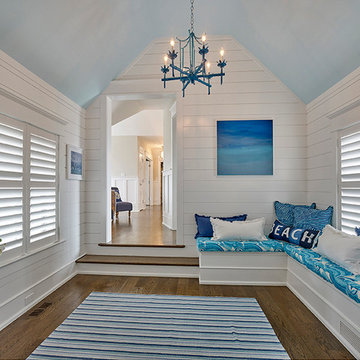
Asher Associates Architects;
Brandywine Developers, Builder;
Megan Gorelick Interiors;
Don Pearse, Photography
Immagine di una veranda costiera di medie dimensioni
Immagine di una veranda costiera di medie dimensioni

Idee per una veranda classica con parquet scuro, soffitto classico e pavimento marrone
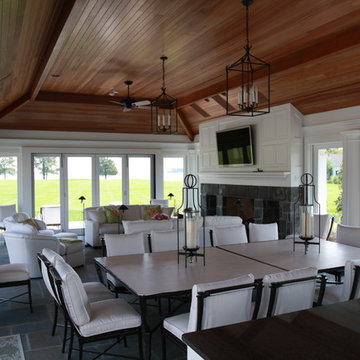
Stone Fireplace, Loewen bifold doors, panoramic view of water, full kitchen and living area
Idee per una veranda classica con camino classico, cornice del camino in pietra e soffitto classico
Idee per una veranda classica con camino classico, cornice del camino in pietra e soffitto classico
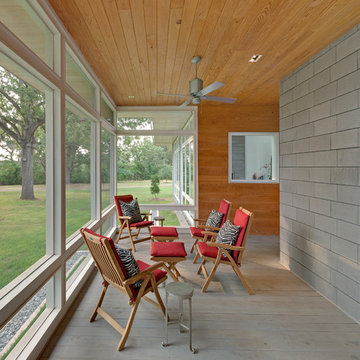
Foto di una veranda minimalista di medie dimensioni con parquet chiaro, soffitto classico e pavimento grigio

Outdoor living area with a conversation seating area perfect for entertaining and enjoying a warm, fire in cooler months.
Immagine di una veranda contemporanea di medie dimensioni con pavimento in ardesia, camino classico, cornice del camino in cemento, soffitto classico e pavimento grigio
Immagine di una veranda contemporanea di medie dimensioni con pavimento in ardesia, camino classico, cornice del camino in cemento, soffitto classico e pavimento grigio
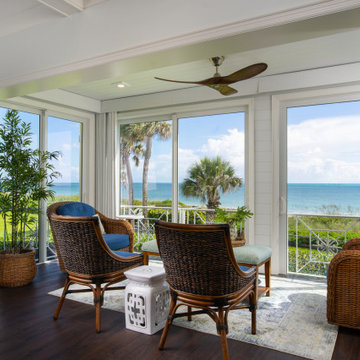
This sunroom makes the most of it's space with two stationary chairs & two swivel chairs to optimize the enjoyment of the views. The bench can multi-task as an additional perch point, cocktail table or ottoman. The area is grounded with a light green and blue, indoor outdoor area rug. The nickel board ceiling and walls combined with the fabrics and furniture create a decidedly coastal vibe. It's the perfect place to start your day with a cup of coffee and end it with a glass of wine!
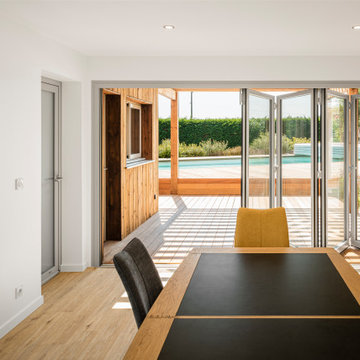
Immagine di una veranda minimal di medie dimensioni con parquet chiaro e soffitto classico
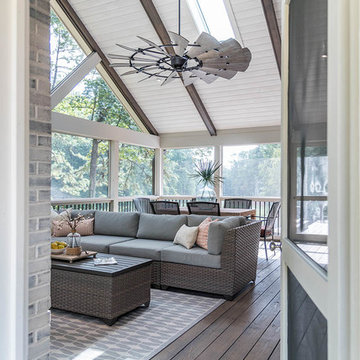
Foto di una grande veranda country con pavimento in legno massello medio, camino classico, cornice del camino in mattoni, lucernario e pavimento marrone
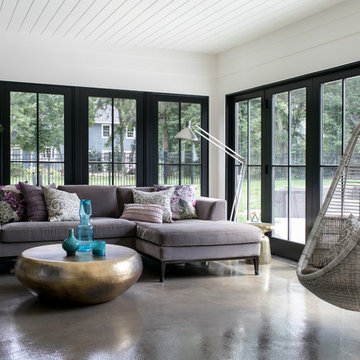
The Verandah
A beautiful backyard with pool and spa.
Photography by Raquel Langworthy
Idee per una veranda minimalista
Idee per una veranda minimalista
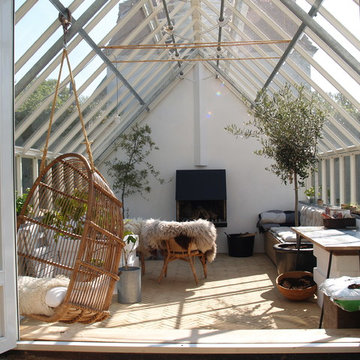
Idee per una veranda scandinava con camino classico, cornice del camino in intonaco e soffitto in vetro
Verande grigie, beige - Foto e idee per arredare
9
