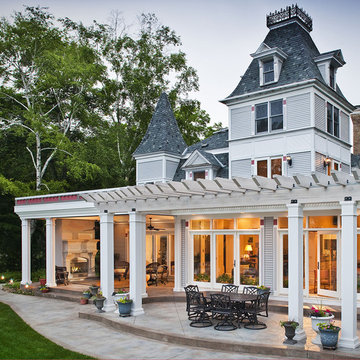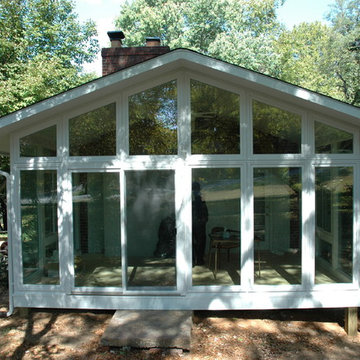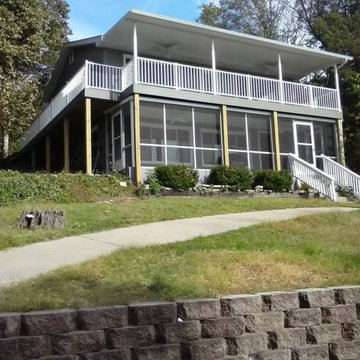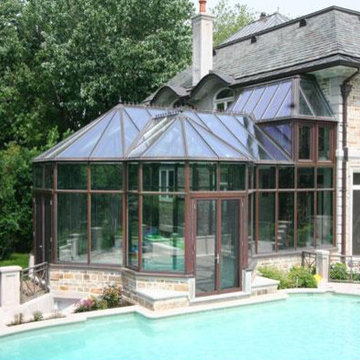Verande grandi verdi - Foto e idee per arredare
Filtra anche per:
Budget
Ordina per:Popolari oggi
161 - 180 di 590 foto
1 di 3
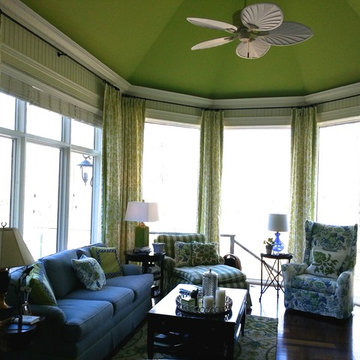
The 1 1/2 wide panels are stationary and hung from black metal hardware. Contrast silk band is on the lead edge. Lined in a light weight cotton and made by The Fabricsmith.
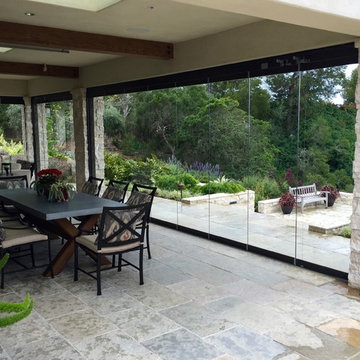
Indoor-outdoor convertible contemporary modern dining area. Stone and tile work. Stone wall masonry and custom glass vertical doors opening to backyard entertainment space
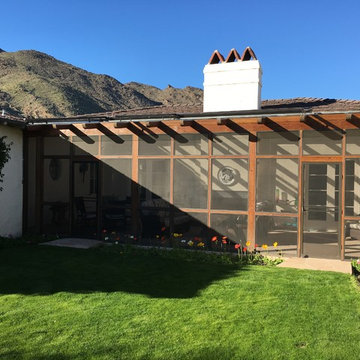
Immagine di una grande veranda minimal con pavimento in cemento, nessun camino, soffitto classico e pavimento marrone
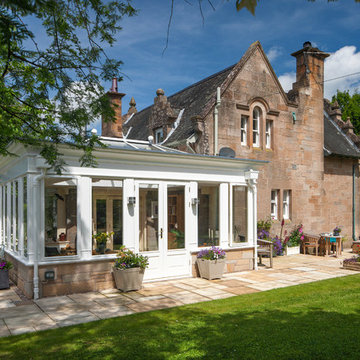
This lovely bright orangery captures the light from the sunniest part of the garden and throws it into the house. A wood burning stove keeps it cosy at night and travertine flooring keeps it airy during long summer days.
Heavy fluting externally give this bespoke hardwood orangery a real sense of belonging.
Photo by Colin Bell
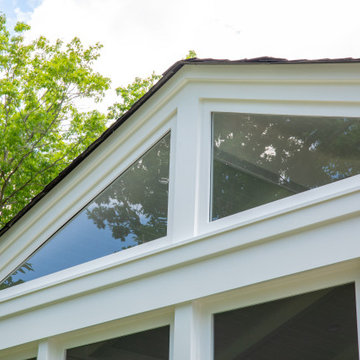
Custom sunroom overlooking a beautiful pool. This space features a custom built in with elegant trim.
Foto di una grande veranda stile marino con pavimento in mattoni e soffitto classico
Foto di una grande veranda stile marino con pavimento in mattoni e soffitto classico
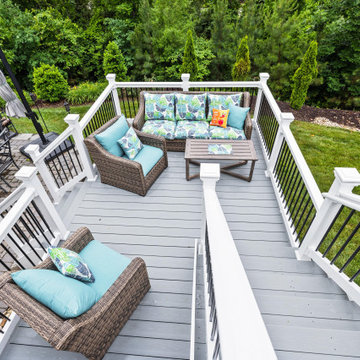
Stunning transitional sunroom with sliding glass screen windows, stone ash flooring and a composite deck with seating area for outdoor entertainment!
Immagine di una grande veranda chic con pavimento in vinile e pavimento grigio
Immagine di una grande veranda chic con pavimento in vinile e pavimento grigio
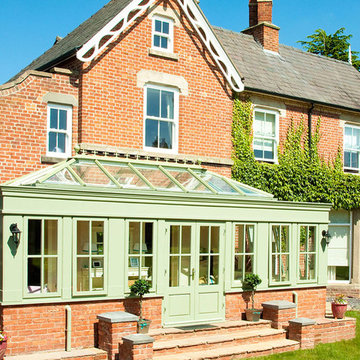
This conservatory is designed to compliment this beautiful traditional English build. With window panels mimicking the shape of the sash windows and the soft green paintwork is perfect to soften this large construction.
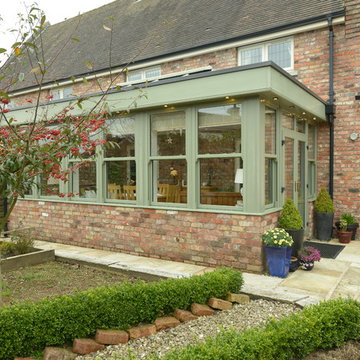
Available in any size or shape, your new versatile living space will be opulent, yet practical.
Photography by Connor Tilson
Immagine di una grande veranda design con pavimento con piastrelle in ceramica e pavimento grigio
Immagine di una grande veranda design con pavimento con piastrelle in ceramica e pavimento grigio
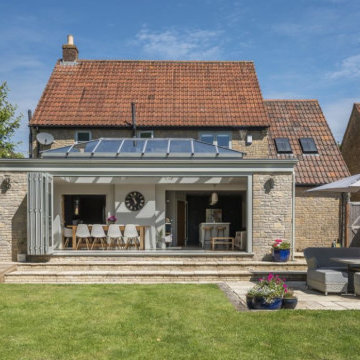
This contemporary orangery design in Somerset is the epitome of modern living and encapsulates everything that a David Salisbury extension brings to your home and lifestyle.
The design brief for this bespoke orangery was to open up the back of this property, to create an open plan living space, whilst seamlessly linking house and garden.
The new orangery features stone walls which match the rest of the home whilst a large overhead roof lantern floods the new space with natural light.
The other key feature to this design is the bi-fold doors which, when fully retracted, open out to almost the full width of the orangery extension. The bi-fold door opening width measures in excess of 6m (the orangery itself is just over 8.4m wide by 4m deep) which really magnifies the sense of the outside being closer to the inside.
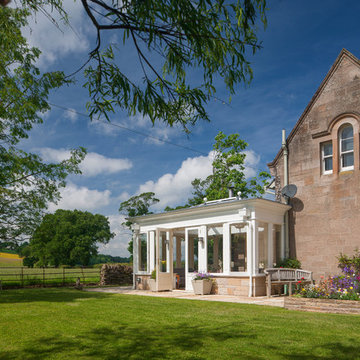
This lovely bright orangery captures the light from the sunniest part of the garden and throws it into the house. A wood burning stove keeps it cosy at night and travertine flooring keeps it airy during long summer days.
Heavy fluting externally give this bespoke hardwood orangery a real sense of belonging.
Photo by Colin Bell
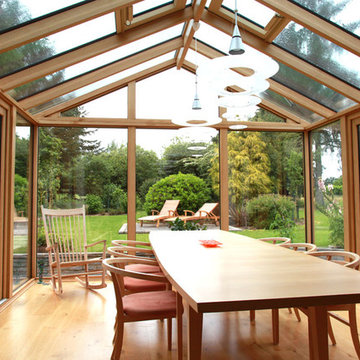
Oak gable conservatory using our patented contemporary frame construction
http://www.conservatoryphotos.co.uk/virtual-tours/virtual-tour-jakobsen/
http://www.fitzgeraldphotographic.co.uk/
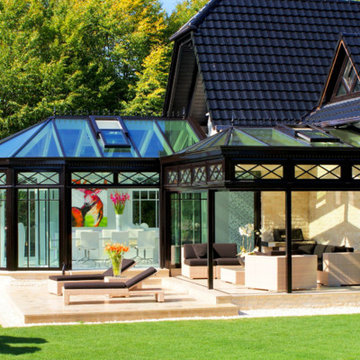
Dieser beeindrucke Wintergarten im viktorianischen Stil mit angeschlossenem Sommergarten wurde als Wohnraumerweiterung konzipiert und umgesetzt. Er sollte das Haus elegant zum großen Garten hin öffnen. Dies ist auch vor allem durch den Sommergarten gelungen, dessen schiebbaren Ganzglaselemente eine fast komplette Öffnung erlauben. Der Clou bei diesem Wintergarten ist der Kontrast zwischen klassischer Außenansicht und einem topmodernen Interieur-Design, das in einem edlen Weiß gehalten wurde. So lässt sich ganzjährig der Garten in vollen Zügen genießen, besonders auch abends dank stimmungsvollen Dreamlights in der Dachkonstruktion.
Gerne verwirklichen wir auch Ihren Traum von einem viktorianischen Wintergarten. Mehr Infos dazu finden Sie auf unserer Webseite www.krenzer.de. Sie können uns gerne telefonisch unter der 0049 6681 96360 oder via E-Mail an mail@krenzer.de erreichen. Wir würden uns freuen, von Ihnen zu hören. Auf unserer Webseite (www.krenzer.de) können Sie sich auch gerne einen kostenlosen Katalog bestellen.
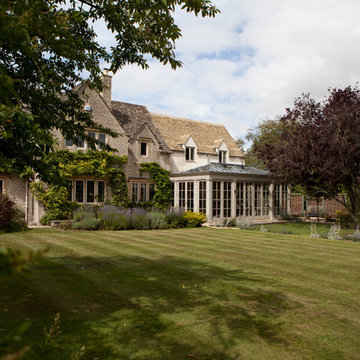
Idee per una grande veranda tradizionale con pavimento in pietra calcarea, nessun camino e soffitto in vetro
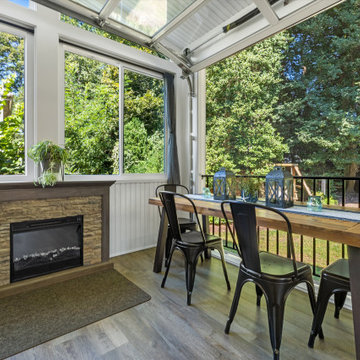
Customized outdoor living transformation. Deck was converted into three season porch utilizing a garage door solution. Result was an outdoor oasis that the customer could enjoy year-round
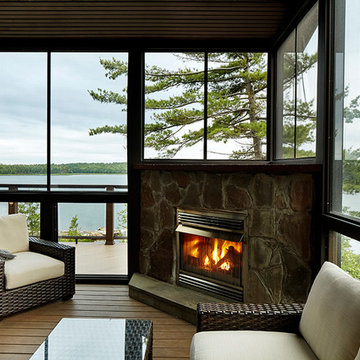
Immagine di una grande veranda rustica con pavimento in legno massello medio, camino ad angolo, cornice del camino in pietra e soffitto classico
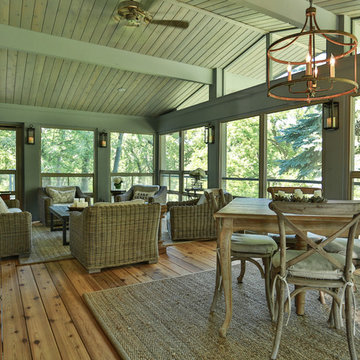
Lowell Custom Homes, Lake Geneva, WI.
Summer House Remodel of Screened-in Sun Porch. Wood plank floors, wood panel ceiling, large windows with views, lighting, The architecture of this addition blends seamlessly with the original Mid Century modern look of the home.
CB Wilson Interiors
Victoria McHugh Photography
Verande grandi verdi - Foto e idee per arredare
9
