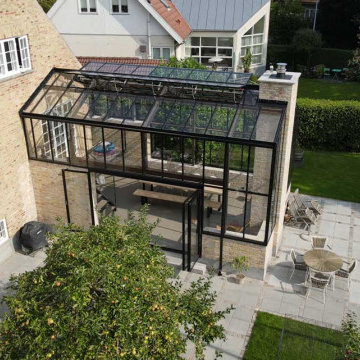Verande grandi e piccole - Foto e idee per arredare
Filtra anche per:
Budget
Ordina per:Popolari oggi
101 - 120 di 8.049 foto
1 di 3

A striking 36-ft by 18-ft. four-season pavilion profiled in the September 2015 issue of Fine Homebuilding magazine. To read the article, go to http://www.carolinatimberworks.com/wp-content/uploads/2015/07/Glass-in-the-Garden_September-2015-Fine-Homebuilding-Cover-and-article.pdf. Operable steel doors and windows. Douglas Fir and reclaimed Hemlock ceiling boards.
© Carolina Timberworks
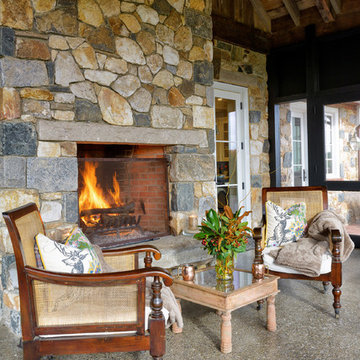
Jim Graham Photography
Foto di una grande veranda tradizionale con pavimento in cemento e cornice del camino in pietra
Foto di una grande veranda tradizionale con pavimento in cemento e cornice del camino in pietra

Foto di una grande veranda country con pavimento in ardesia, nessun camino e soffitto in vetro
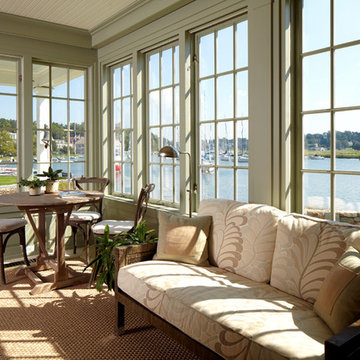
Phillip Ennis Photography
Esempio di una grande veranda classica con soffitto classico, pavimento marrone e nessun camino
Esempio di una grande veranda classica con soffitto classico, pavimento marrone e nessun camino

Ispirazione per una grande veranda tradizionale con lucernario, pavimento in vinile, nessun camino e pavimento multicolore

This bright, airy addition is the perfect space for relaxing over morning coffee or in front of the fire on cool fall evenings.
Immagine di una grande veranda chic con cornice del camino in pietra, pavimento marrone, pavimento in vinile, camino classico e soffitto classico
Immagine di una grande veranda chic con cornice del camino in pietra, pavimento marrone, pavimento in vinile, camino classico e soffitto classico

Esempio di una grande veranda classica con parquet chiaro, nessun camino, soffitto classico e pavimento marrone
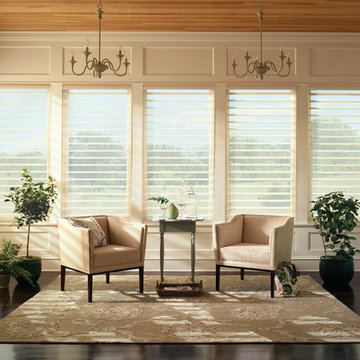
Hunter Douglas Silhouette Shades
Immagine di una grande veranda contemporanea con parquet scuro, soffitto classico e nessun camino
Immagine di una grande veranda contemporanea con parquet scuro, soffitto classico e nessun camino
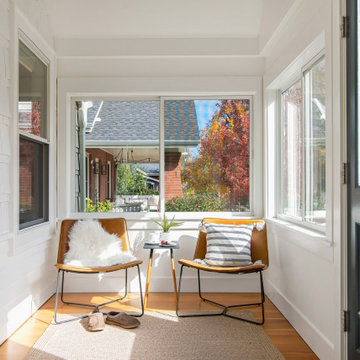
this sunny sanctuary is perfect for morning coffee!
Idee per una piccola veranda minimalista con parquet chiaro, soffitto classico e pavimento marrone
Idee per una piccola veranda minimalista con parquet chiaro, soffitto classico e pavimento marrone

Immagine di una grande veranda chic con pavimento in travertino, camino classico, cornice del camino in pietra, soffitto classico e pavimento beige

photo by Ryan Bent
Immagine di una piccola veranda classica con pavimento in vinile, stufa a legna, cornice del camino in metallo e soffitto classico
Immagine di una piccola veranda classica con pavimento in vinile, stufa a legna, cornice del camino in metallo e soffitto classico

Mark Williams Photographer
Immagine di una piccola veranda bohémian con soffitto in vetro e parquet chiaro
Immagine di una piccola veranda bohémian con soffitto in vetro e parquet chiaro
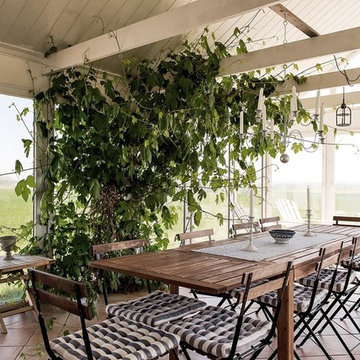
SE360/Bjurfors
Foto di una grande veranda shabby-chic style con pavimento in terracotta, pavimento arancione e soffitto classico
Foto di una grande veranda shabby-chic style con pavimento in terracotta, pavimento arancione e soffitto classico

Builder: C-cubed construction, John Colonias
Immagine di una grande veranda contemporanea con pavimento con piastrelle in ceramica, camino lineare Ribbon, soffitto classico, pavimento grigio e cornice del camino in pietra
Immagine di una grande veranda contemporanea con pavimento con piastrelle in ceramica, camino lineare Ribbon, soffitto classico, pavimento grigio e cornice del camino in pietra
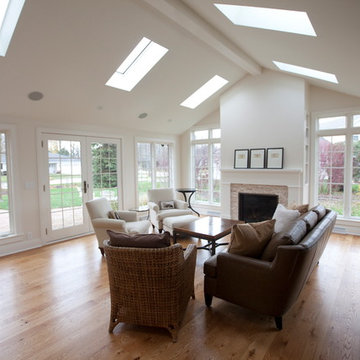
Foto di una grande veranda con parquet chiaro, camino classico, lucernario e cornice del camino in pietra
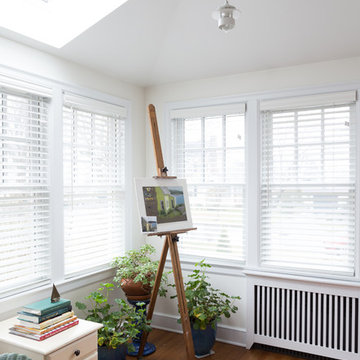
One small skylight brightens the sun room on the grayest of days. The radiator is covered with custom wooden grills.
Ispirazione per una piccola veranda classica con pavimento in legno massello medio e soffitto classico
Ispirazione per una piccola veranda classica con pavimento in legno massello medio e soffitto classico
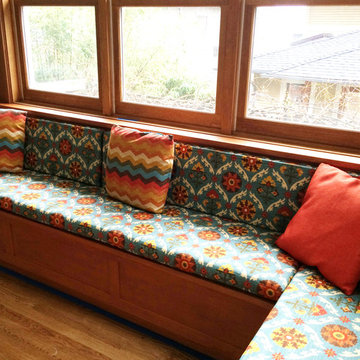
We designed and built a sunroom banquette to suite this family's living style. We stain matched this room as it was a hub of wood types and needed to be unified with wood stain. The cushion fabrics are lively and fun, this family looking forward to having breakfast here! Historical Craftsman Remodel, Seattle, WA. Belltown Design. Photography by Paula McHugh

AV Architects + Builders
Location: Great Falls, VA, US
A full kitchen renovation gave way to a much larger space and much wider possibilities for dining and entertaining. The use of multi-level countertops, as opposed to a more traditional center island, allow for a better use of space to seat a larger crowd. The mix of Baltic Blue, Red Dragon, and Jatoba Wood countertops contrast with the light colors used in the custom cabinetry. The clients insisted that they didn’t use a tub often, so we removed it entirely and made way for a more spacious shower in the master bathroom. In addition to the large shower centerpiece, we added in heated floors, river stone pebbles on the shower floor, and plenty of storage, mirrors, lighting, and speakers for music. The idea was to transform their morning bathroom routine into something special. The mudroom serves as an additional storage facility and acts as a gateway between the inside and outside of the home.
Our client’s family room never felt like a family room to begin with. Instead, it felt cluttered and left the home with no natural flow from one room to the next. We transformed the space into two separate spaces; a family lounge on the main level sitting adjacent to the kitchen, and a kids lounge upstairs for them to play and relax. This transformation not only creates a room for everyone, it completely opens up the home and makes it easier to move around from one room to the next. We used natural materials such as wood fire and stone to compliment the new look and feel of the family room.
Our clients were looking for a larger area to entertain family and guests that didn’t revolve around being in the family room or kitchen the entire evening. Our outdoor enclosed deck and fireplace design provides ample space for when they want to entertain guests in style. The beautiful fireplace centerpiece outside is the perfect summertime (and wintertime) amenity, perfect for both the adults and the kids.
Stacy Zarin Photography
Verande grandi e piccole - Foto e idee per arredare
6
