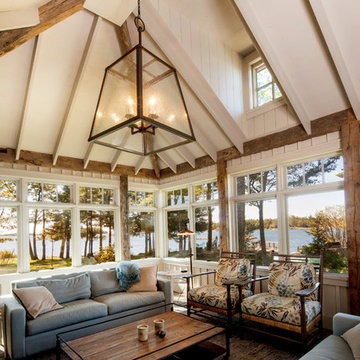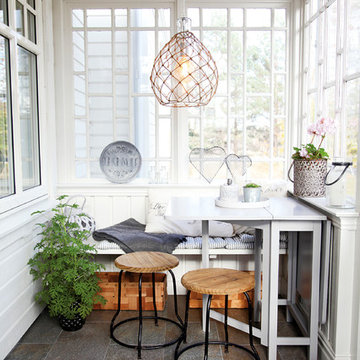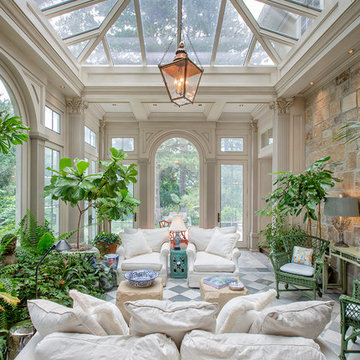Verande grandi e piccole - Foto e idee per arredare
Filtra anche per:
Budget
Ordina per:Popolari oggi
181 - 200 di 8.053 foto
1 di 3
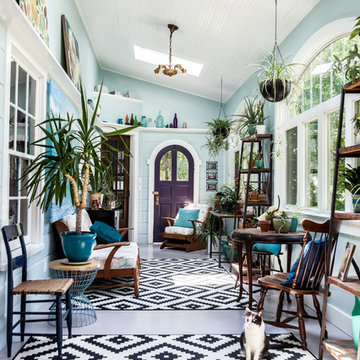
Photos by John and Kari Firak - Lomastudios.com
Foto di una grande veranda boho chic con pavimento in cemento, lucernario e pavimento grigio
Foto di una grande veranda boho chic con pavimento in cemento, lucernario e pavimento grigio
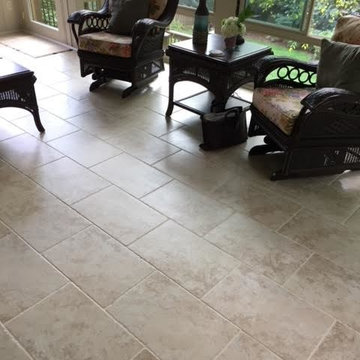
Idee per una grande veranda classica con pavimento in gres porcellanato, nessun camino, soffitto classico e pavimento beige
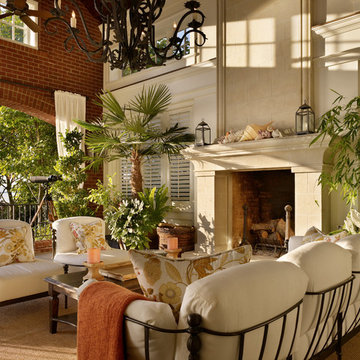
An outdoor room celebrates the early morning sunlight and in the evening blurs the boundaries of inside and outside living.
Photo : Benjamin Benschneider
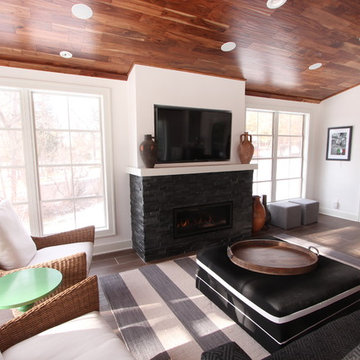
The gas fireplace in this sunporch offers enough heat that this room can be used 12 months a year in Wisconsin. Black stacked stone offers a great neutral texture and remains visually calm enough to allow the scenery outside to capture attention. A comfortable black ottoman has casters below so it can be used for additional seating or pulled close to the sofa for lounging.

Surrounded by windows, one can take in the naturistic views from high above the creek. It’s possible the most brilliant feature of this room is the glass window cupola, giving an abundance of light to the entertainment space. Without skipping any small details, a bead board ceiling was added as was a 60-inch wood-bladed fan to move the air around in the space, especially when the circular windows are all open.
The airy four-season porch was designed as a place to entertain in a casual and relaxed setting. The sizable blue Ragno Calabria porcelain tile was continued from the outdoors and includes in-floor heating throughout the indoor space, for those chilly fall and winter days. Access to the outdoors from the either side of the curved, spacious room makes enjoying all the sights and sounds of great backyard living an escape of its own.
Susan Gilmore Photography

Two VELUX Solar Powered fresh air skylights with rain sensors help provide air circulation while the solar transparent blinds control the natural light.
Decorative rafter framing, beams, and trim have bead edge throughout to add charm and architectural detail.
Recessed lighting offers artificial means to brighten the space at night with a warm glow.
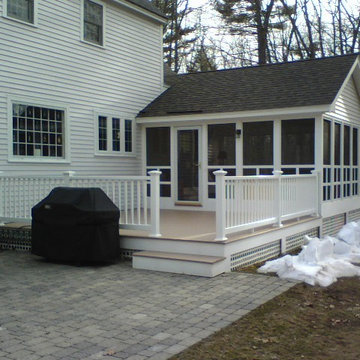
Low maintenance and full of fresh air! This elegant screened porch that doubles as a 3 season porch was built in Derry, NH. The best of both worlds! with Azek trim and vinyl lattice to complete the look! Composite decking on the interior and exterior ensures proper drainage of water from rain.
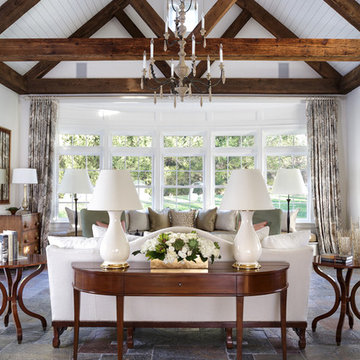
This ASID Award-winning sunroom inspires a sense of freshness and vitality. Artful furniture selections, whose curvilinear lines gracefully juxtapose the strong geometric lines of trusses and beams, reflect a measured study of shapes and materials that intermingle impeccably amidst a neutral color palette brushed with celebrations of coral and master millwork. Radiant-heated flooring and reclaimed wood lend warmth and comfort. Combining English, Spanish and fresh modern elements, this sunroom offers captivating views and easy access to the outside dining area, serving both form and function with inspiring gusto. A double-height ceiling with recessed LED lighting concealed in the beams seems at times to be the only thing tethering this airy expression of beauty and design excellence from floating directly into the sky.
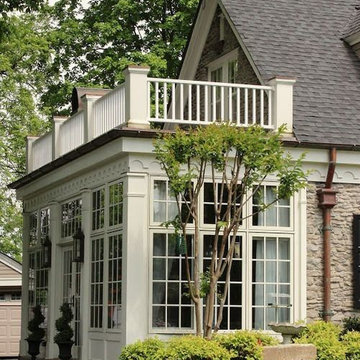
Idee per una grande veranda minimal con pavimento con piastrelle in ceramica, nessun camino e soffitto classico
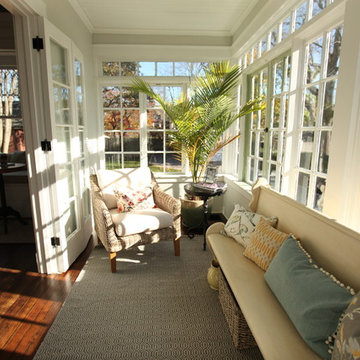
Ispirazione per una grande veranda classica con pavimento in legno massello medio, nessun camino, soffitto classico e pavimento marrone
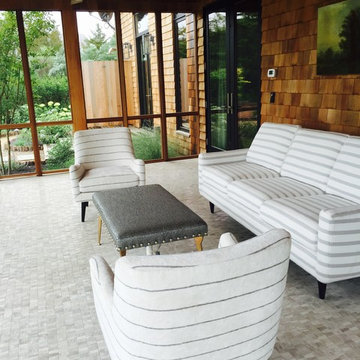
Immagine di una grande veranda minimalista con pavimento con piastrelle in ceramica e soffitto classico
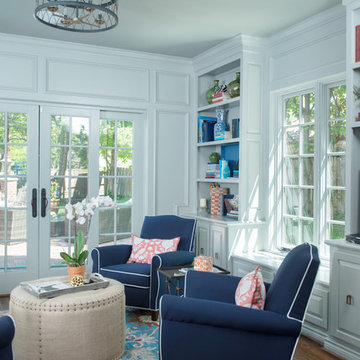
Matt Koucerek
Immagine di una grande veranda classica con parquet scuro e soffitto classico
Immagine di una grande veranda classica con parquet scuro e soffitto classico
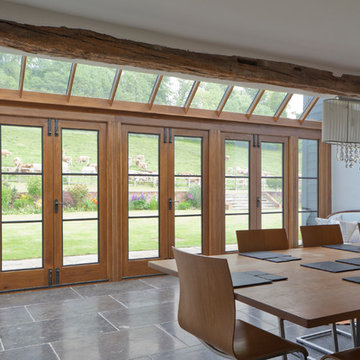
Oak lean-to conservatory allows for beautiful views of the well manicured garden from the dining area.
Foto di una grande veranda classica
Foto di una grande veranda classica
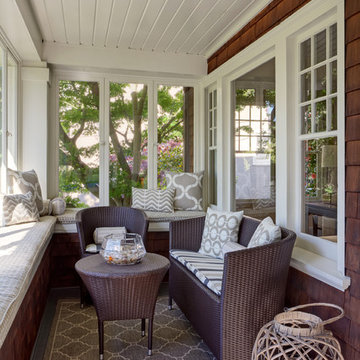
Comfortable and inviting wicker furniture provides a comfy sitting area and warm welcome in an enclosed sunroom at the home's entrance.
Immagine di una piccola veranda tradizionale con soffitto classico
Immagine di una piccola veranda tradizionale con soffitto classico

Resting upon a 120-acre rural hillside, this 17,500 square-foot residence has unencumbered mountain views to the east, south and west. The exterior design palette for the public side is a more formal Tudor style of architecture, including intricate brick detailing; while the materials for the private side tend toward a more casual mountain-home style of architecture with a natural stone base and hand-cut wood siding.
Primary living spaces and the master bedroom suite, are located on the main level, with guest accommodations on the upper floor of the main house and upper floor of the garage. The interior material palette was carefully chosen to match the stunning collection of antique furniture and artifacts, gathered from around the country. From the elegant kitchen to the cozy screened porch, this residence captures the beauty of the White Mountains and embodies classic New Hampshire living.
Photographer: Joseph St. Pierre
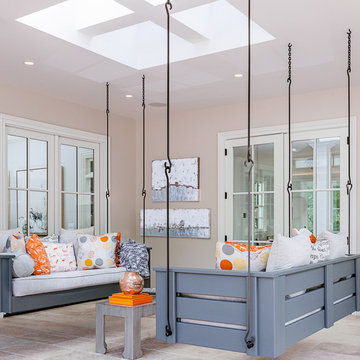
Galie Photography
Idee per una grande veranda tradizionale con pavimento in travertino, nessun camino, lucernario e pavimento beige
Idee per una grande veranda tradizionale con pavimento in travertino, nessun camino, lucernario e pavimento beige
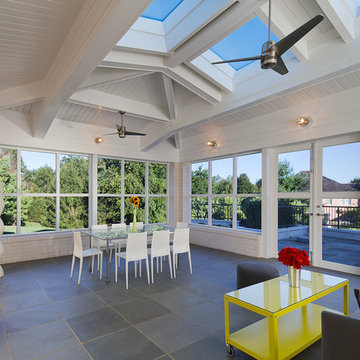
Hoachlander Davis Photography
Idee per una grande veranda design con lucernario, pavimento con piastrelle in ceramica, nessun camino e pavimento grigio
Idee per una grande veranda design con lucernario, pavimento con piastrelle in ceramica, nessun camino e pavimento grigio
Verande grandi e piccole - Foto e idee per arredare
10
