Verande grandi bianche - Foto e idee per arredare
Filtra anche per:
Budget
Ordina per:Popolari oggi
21 - 40 di 605 foto
1 di 3
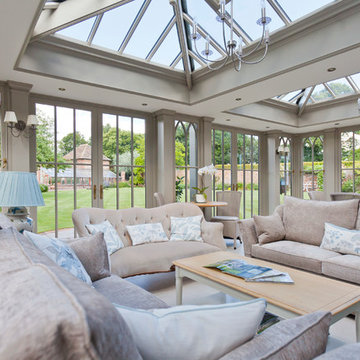
This impressive room features gothic arched detailing to the panels, mirroring the existing internal doors leading through to the drawing room. The double roof lanterns allows the roof height to remain low whilst letting light flood into the large space within.
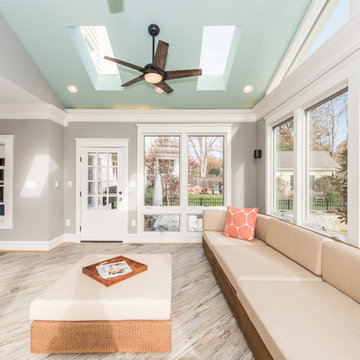
Susie Soleimani Photography
Immagine di una grande veranda tradizionale con pavimento con piastrelle in ceramica, nessun camino, lucernario e pavimento grigio
Immagine di una grande veranda tradizionale con pavimento con piastrelle in ceramica, nessun camino, lucernario e pavimento grigio
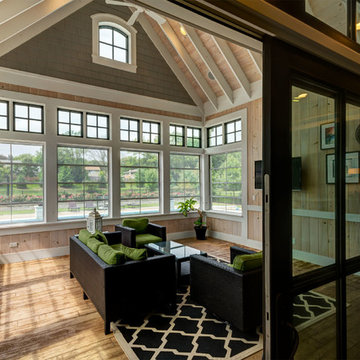
Ispirazione per una grande veranda country con pavimento in legno massello medio, nessun camino, soffitto classico e pavimento marrone
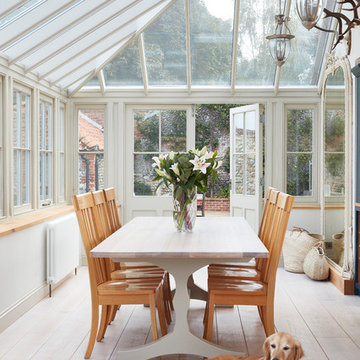
This classic country kitchen shows shaker at its best with the use of simple lines made beautiful through use of natural colour and material throughout.
From the smooth Carrara marble to the resilient oak end grain island, multiple work surfaces give a varied and tactile feel to the room and maintain the natural ambience.
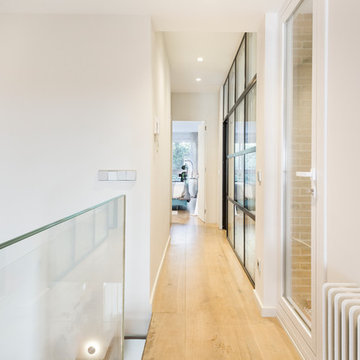
Galería / balcony
Immagine di una grande veranda minimal con parquet chiaro, lucernario e pavimento beige
Immagine di una grande veranda minimal con parquet chiaro, lucernario e pavimento beige
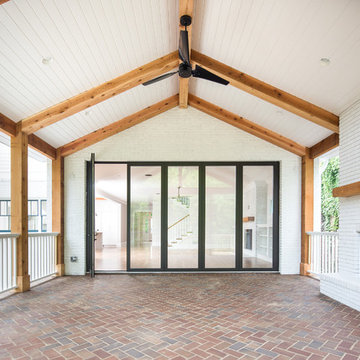
Build by Level Team Contracting ( http://levelteamcontracting.com), photos by David Cannon Photography (www.davidcannonphotography.com)
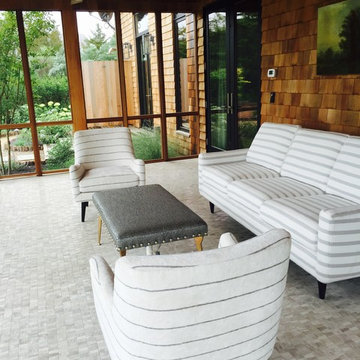
Immagine di una grande veranda minimalista con pavimento con piastrelle in ceramica e soffitto classico
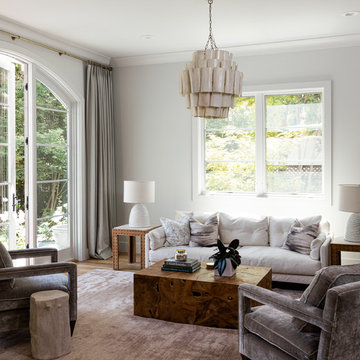
Light and airy sunroom with French doors opening to backyard.
Foto di una grande veranda tradizionale con pavimento in legno massello medio, soffitto classico e pavimento marrone
Foto di una grande veranda tradizionale con pavimento in legno massello medio, soffitto classico e pavimento marrone
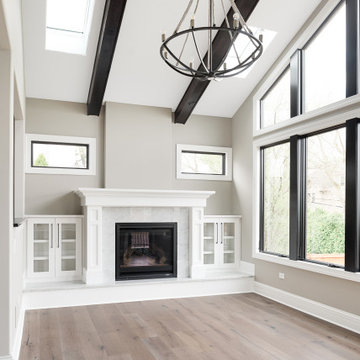
Sunroom has a vaulted ceiling with dark wood beams, skylights and a chandelier. Large windows and opens up to the backyard.
Esempio di una grande veranda tradizionale con camino classico, cornice del camino piastrellata, lucernario, pavimento marrone e pavimento in legno massello medio
Esempio di una grande veranda tradizionale con camino classico, cornice del camino piastrellata, lucernario, pavimento marrone e pavimento in legno massello medio
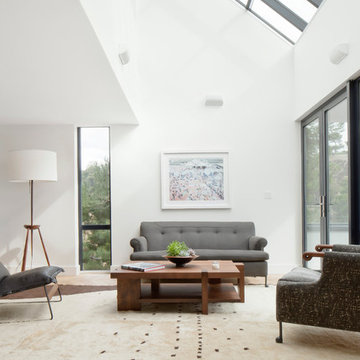
Manolo Langis photographer
Immagine di una grande veranda design con parquet chiaro
Immagine di una grande veranda design con parquet chiaro
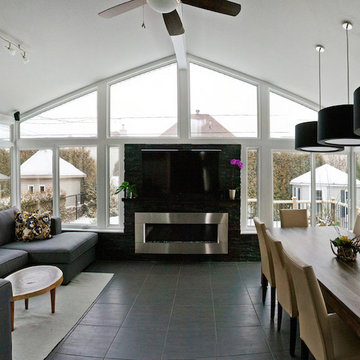
Can you imagine entertaining your friends and family in this beautiful Gable Sunroom!
Foto di una grande veranda minimalista con pavimento con piastrelle in ceramica, camino classico, cornice del camino in metallo e soffitto classico
Foto di una grande veranda minimalista con pavimento con piastrelle in ceramica, camino classico, cornice del camino in metallo e soffitto classico
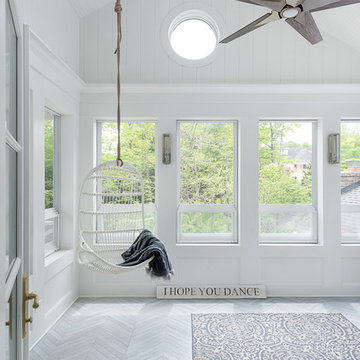
Immagine di una grande veranda tradizionale con parquet chiaro, nessun camino, soffitto classico e pavimento grigio
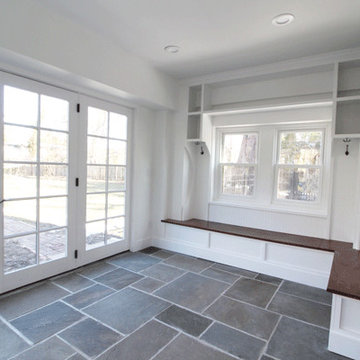
Foto di una grande veranda classica con pavimento in ardesia, nessun camino, soffitto classico e pavimento bianco
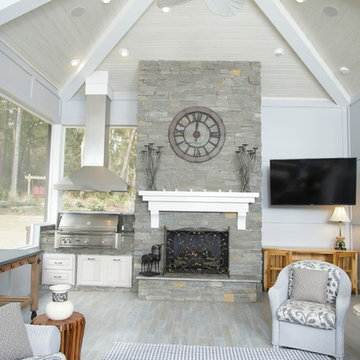
Idee per una grande veranda chic con pavimento in legno verniciato, camino classico, cornice del camino in pietra e soffitto classico
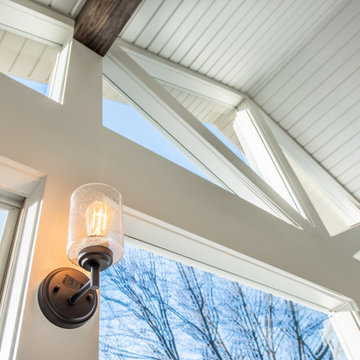
With the innovative use of rafters and beams surrounding the fireplace, this L-shaped, light-filled space is designed to preserve the natural light coming into the kitchen window as well as add the functionality the homeowners requested.
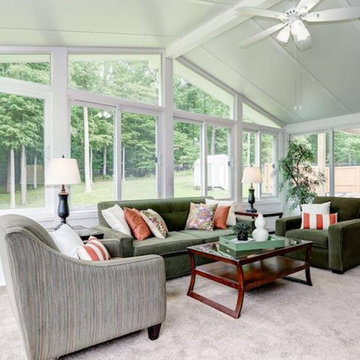
Esempio di una grande veranda tradizionale con moquette, nessun camino, soffitto classico e pavimento beige
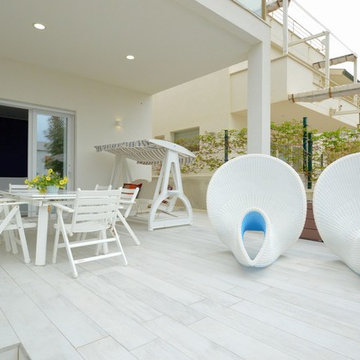
Esempio di una grande veranda moderna con pavimento in gres porcellanato e pavimento bianco

Lorsque les clients ont acheté cette vaste maison pavillonnaire typique des années 70, elle était dans un état relativement correct. Cependant, elle manquait cruellement de charme. La pièce de vie, d’une taille considérable, était si peu aménagée que certaines parties en étaient délaissées. De plus, la véranda récemment ajoutée n’avait aucune fonctionnalité et était
simplement un espace supplémentaire inexploité.
Le premier défi du projet consistait à insuffler une âme chaleureuse à cette maison moderne. Pour y parvenir, il a été nécessaire d’attribuer un programme et une fonctionnalité à chaque espace.
Le deuxième défi auquel nous avons été confrontés était la contrainte temporelle du projet. Il était impératif pour les clients de pouvoir emménager dans la maison seulement cinq mois après le début des travaux. Pour répondre à cette exigence, nous avons proposé une approche par phases. La phase 1 a regroupé les trois étages essentiels de la maison, à savoir le rez-de-chaussée, le premier et le deuxième étage. La phase 2 a concerné la refonte totale du sous-sol de 120 m2, comprenant l’ancien garage. Enfin, la phase 3, dont les travaux se terminent en septembre 2023, concerne l'aménagement extérieur (piscine, pool house, espace brasero).
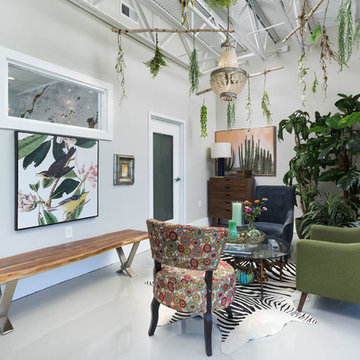
What a feel good space to sit and wait for an appointment!
Organic features from the wood furnishings to the layers of plant life creates a fun and forest feel to this space.
The flooring is a high gloss gray/taupe enamel coating over a concrete base with walls painted in Sherwin Williams Gossamer Veil- satin finish
Interior & Exterior design by- Dawn D Totty Interior Designs
615 339 9919 Servicing TN & nationally
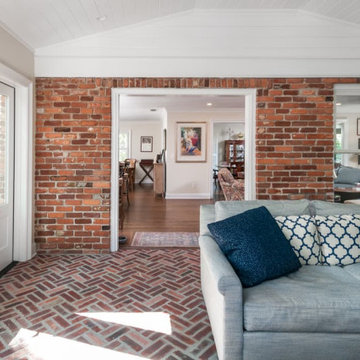
Our clients dreamed of a sunroom that had a lot of natural light and that was open into the main house. A red brick floor and fireplace make this room an extension of the main living area and keeps everything flowing together, like it's always been there.
Verande grandi bianche - Foto e idee per arredare
2