Verande - Foto e idee per arredare
Filtra anche per:
Budget
Ordina per:Popolari oggi
1 - 20 di 74 foto
1 di 3

This 2 story home with a first floor Master Bedroom features a tumbled stone exterior with iron ore windows and modern tudor style accents. The Great Room features a wall of built-ins with antique glass cabinet doors that flank the fireplace and a coffered beamed ceiling. The adjacent Kitchen features a large walnut topped island which sets the tone for the gourmet kitchen. Opening off of the Kitchen, the large Screened Porch entertains year round with a radiant heated floor, stone fireplace and stained cedar ceiling. Photo credit: Picture Perfect Homes

Screened Sun room with tongue and groove ceiling and floor to ceiling Chilton Woodlake blend stone fireplace. Wood framed screen windows and cement floor.
(Ryan Hainey)

Photography by Lissa Gotwals
Esempio di una grande veranda country con pavimento in ardesia, camino classico, cornice del camino in mattoni, lucernario e pavimento grigio
Esempio di una grande veranda country con pavimento in ardesia, camino classico, cornice del camino in mattoni, lucernario e pavimento grigio
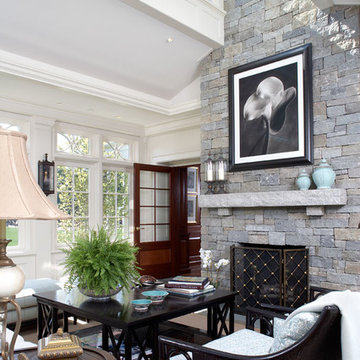
Idee per una veranda country con cornice del camino in pietra e lucernario

Huge vaulted screen porch with wood-burning fireplace and direct access to the oversized deck spanning the home’s back, all accessed by a 12-foot, bi-fold door from the great room

Our 4553 sq. ft. model currently has the latest smart home technology including a Control 4 centralized home automation system that can control lights, doors, temperature and more. This sunroom has state of the art technology that controls the window blinds, sound, and a fireplace with built in shelves. There is plenty of light and a built in breakfast nook that seats ten. Situated right next to the kitchen, food can be walked in or use the built in pass through.

Builder: C-cubed construction, John Colonias
Immagine di una grande veranda contemporanea con pavimento con piastrelle in ceramica, camino lineare Ribbon, soffitto classico, pavimento grigio e cornice del camino in pietra
Immagine di una grande veranda contemporanea con pavimento con piastrelle in ceramica, camino lineare Ribbon, soffitto classico, pavimento grigio e cornice del camino in pietra

Immagine di una grande veranda country con pavimento in gres porcellanato, cornice del camino in pietra, soffitto classico e pavimento grigio

This is an elegant four season room/specialty room designed and built for entertaining.
Photo Credit: Beth Singer Photography
Esempio di un'ampia veranda moderna con pavimento in travertino, camino classico, cornice del camino in metallo, lucernario e pavimento grigio
Esempio di un'ampia veranda moderna con pavimento in travertino, camino classico, cornice del camino in metallo, lucernario e pavimento grigio
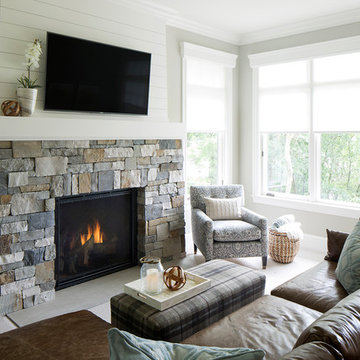
Idee per una veranda di medie dimensioni con moquette, camino classico e cornice del camino in pietra

http://www.pickellbuilders.com. Photography by Linda Oyama Bryan. Sun Room with Built In Window Seat, Raised Hearth Stone Fireplace, and Bead Board and Distressed Beam Ceiling.

Immagine di un'ampia veranda country con pavimento in pietra calcarea, camino classico, cornice del camino in mattoni, soffitto classico e pavimento beige

Screened in outdoor loggia with exposed aggregate flooring and stone fireplace.
Idee per una grande veranda classica con pavimento in cemento, camino classico, cornice del camino in pietra, soffitto classico e pavimento grigio
Idee per una grande veranda classica con pavimento in cemento, camino classico, cornice del camino in pietra, soffitto classico e pavimento grigio
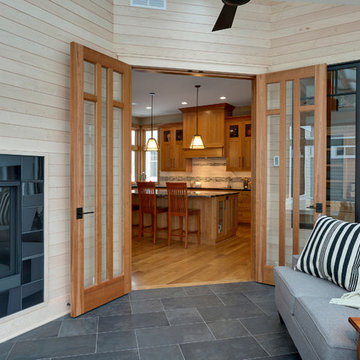
Design: RDS Architects | Photography: Spacecrafting Photography
Esempio di una veranda chic di medie dimensioni con camino bifacciale, cornice del camino piastrellata, lucernario e pavimento con piastrelle in ceramica
Esempio di una veranda chic di medie dimensioni con camino bifacciale, cornice del camino piastrellata, lucernario e pavimento con piastrelle in ceramica
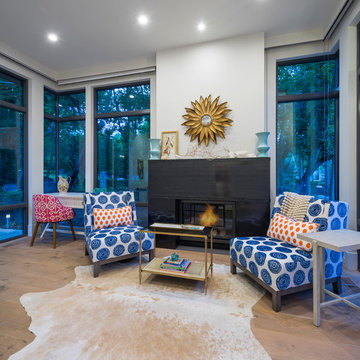
Photos: Josh Caldwell
Foto di una grande veranda design con parquet chiaro, camino classico, cornice del camino in pietra e soffitto classico
Foto di una grande veranda design con parquet chiaro, camino classico, cornice del camino in pietra e soffitto classico
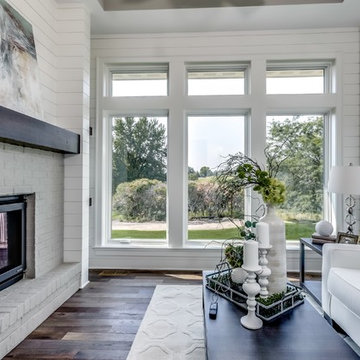
Executive Style Rambler With Private Water Views
Upscale, luxurious living awaits you in this custom built Norton Home. Set on a large rural lot with a beautiful lake view this is truly a private oasis.
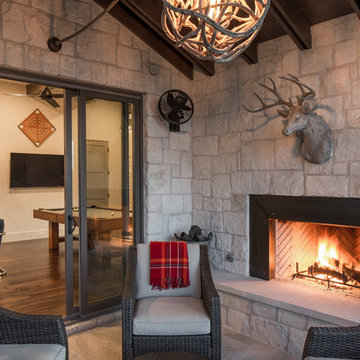
Fine Focus Photography
Esempio di una veranda country di medie dimensioni con camino classico
Esempio di una veranda country di medie dimensioni con camino classico
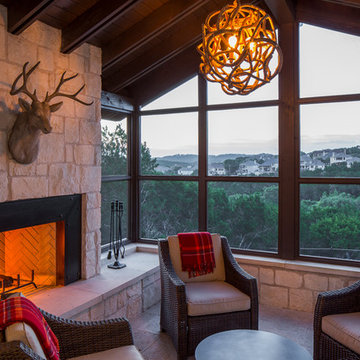
Fine Focus Photography
Idee per una veranda country di medie dimensioni con camino classico
Idee per una veranda country di medie dimensioni con camino classico

Immagine di una grande veranda tradizionale con pavimento in ardesia, stufa a legna, cornice del camino in pietra, soffitto classico e pavimento grigio

Architectural and Inerior Design: Highmark Builders, Inc. - Photo: Spacecrafting Photography
Idee per un'ampia veranda chic con pavimento con piastrelle in ceramica, camino classico, cornice del camino in pietra e soffitto classico
Idee per un'ampia veranda chic con pavimento con piastrelle in ceramica, camino classico, cornice del camino in pietra e soffitto classico
Verande - Foto e idee per arredare
1