Verande - Foto e idee per arredare
Filtra anche per:
Budget
Ordina per:Popolari oggi
121 - 140 di 8.320 foto
1 di 3
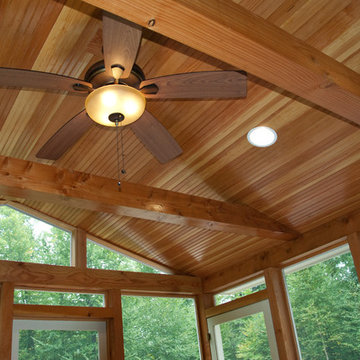
Immagine di una veranda classica di medie dimensioni con pavimento in legno massello medio, nessun camino e soffitto classico
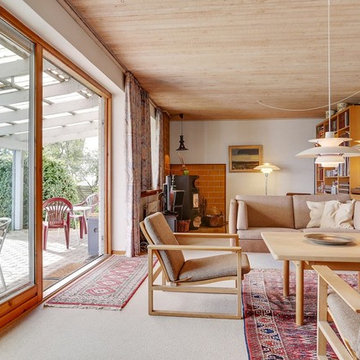
Immagine di una veranda scandinava di medie dimensioni con moquette, soffitto classico, stufa a legna e cornice del camino in mattoni

© Christel Mauve Photographe pour Chapisol
Idee per una grande veranda mediterranea con pavimento in cemento, nessun camino e soffitto classico
Idee per una grande veranda mediterranea con pavimento in cemento, nessun camino e soffitto classico
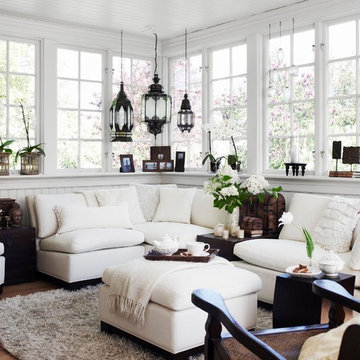
Photo taken by Ragnar Omarsson for Drömhem & Trädgård
Esempio di una veranda eclettica di medie dimensioni con parquet scuro, soffitto classico e nessun camino
Esempio di una veranda eclettica di medie dimensioni con parquet scuro, soffitto classico e nessun camino
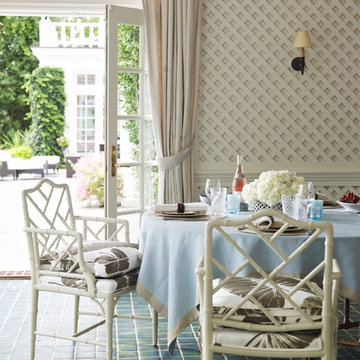
Garden Breakfast Room in Georgian Home.
Photo Credit: Lucas Allen
Idee per una veranda classica di medie dimensioni
Idee per una veranda classica di medie dimensioni
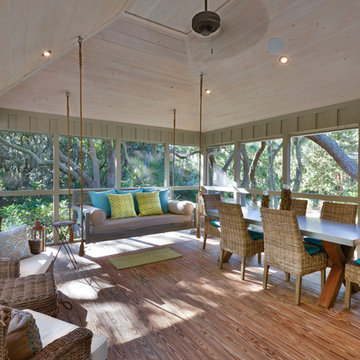
William Quarles
Idee per una veranda stile marino di medie dimensioni con parquet chiaro, nessun camino, soffitto classico e pavimento marrone
Idee per una veranda stile marino di medie dimensioni con parquet chiaro, nessun camino, soffitto classico e pavimento marrone
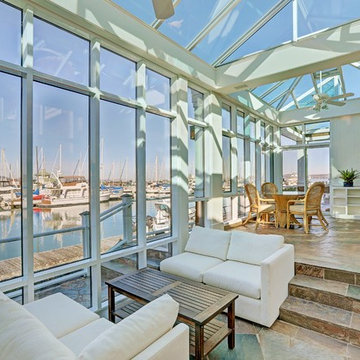
Spectacular 4,656 sqft custom built, 'water front', single level contemporary home with up to 6 bedrooms, 5 baths including a sun filled 15 foot barrel ceiling living-dining-kitchen-family 'great room' plus separate bedroom wings, a large south facing office and family/media room on suite with full bath. Custom built in 2000 and located on an almost half acre ‘cul de sac’ lot with big level lawns, huge slate rear deck, granite built in outdoor kitchen, spa and 220 linear feet of bay front access with straight on marina views and a enormous 100 foot dock.
Don’t miss this rarely available single level, contemporary bay front home you have been looking for and will not be available for long once discovered!
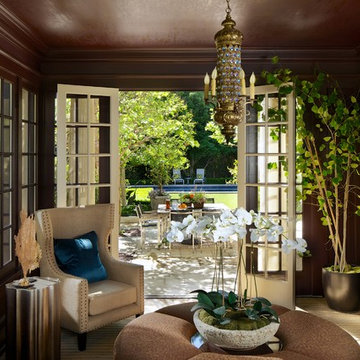
Sun Room
Photography by MPKelley.com
Foto di una piccola veranda tradizionale con soffitto classico, moquette, nessun camino e pavimento marrone
Foto di una piccola veranda tradizionale con soffitto classico, moquette, nessun camino e pavimento marrone
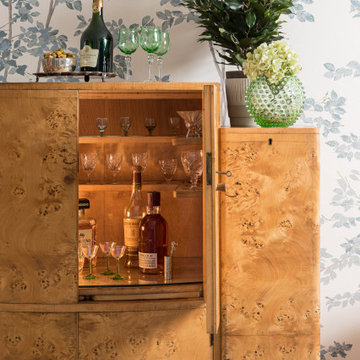
Garden room with beech tree mural and vintage 1930s drinks cabinet
Immagine di una veranda country di medie dimensioni con pavimento in legno massello medio, soffitto classico e pavimento marrone
Immagine di una veranda country di medie dimensioni con pavimento in legno massello medio, soffitto classico e pavimento marrone

Situated on the picturesque Maine coast, this contemporary greenhouse crafted by Sunspace Design offers a year-round haven for our plant-loving clients. With its clean lines and functional design, this growing space serves as both a productive environment and a tranquil retreat for the homeowners.
The greenhouse's generous footprint provides ample room for growing a diverse range of plants, from delicate seedlings to mature specimens. Durable concrete floors ensure a practical workspace while operable windows along every wall offer customizable airflow for optimal plant health. Sunspace Design's signature blend of beauty and function is evident in the rich mahogany framing and insulated glass roof, flooding the space with natural light while ensuring top thermal performance.
Engineered for year-round use, this greenhouse features built-in ventilation and airflow fans to maintain a comfortable and productive interior climate even during the extremes of a Maine winter or summer. For the owners, this space isn't just a glorified workroom, but has become a verdant extension of their home—a place where the stresses of daily life melt away amidst the vibrant greenery.

The spacious sunroom is a serene retreat with its panoramic views of the rural landscape through walls of Marvin windows. A striking brick herringbone pattern floor adds timeless charm, while a see-through gas fireplace creates a cozy focal point, perfect for all seasons. Above the mantel, a black-painted beadboard feature wall adds depth and character, enhancing the room's inviting ambiance. With its seamless blend of rustic and contemporary elements, this sunroom is a tranquil haven for relaxation and contemplation.
Martin Bros. Contracting, Inc., General Contractor; Helman Sechrist Architecture, Architect; JJ Osterloo Design, Designer; Photography by Marie Kinney.
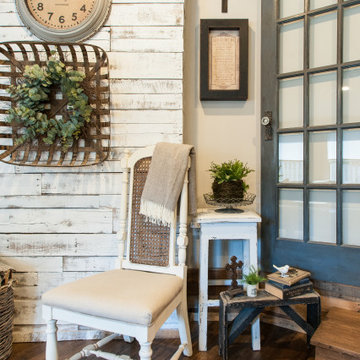
Idee per una veranda country di medie dimensioni con pavimento in legno massello medio e pavimento marrone

The original room was just a screen room with a low flat ceiling constructed over decking. There was a door off to the side with a cumbersome staircase, another door leading to the rear yard and a slider leading into the house. Since the room was all screens it could not really be utilized all four seasons. Another issue, bugs would come in through the decking, the screens and the space under the two screen doors. To create a space that can be utilized all year round we rebuilt the walls, raised the ceiling, added insulation, installed a combination of picture and casement windows and a 12' slider along the deck wall. For the underneath we installed insulation and a new wood look vinyl floor. The space can now be comfortably utilized most of the year.

Immagine di una grande veranda country con pavimento in vinile, stufa a legna, cornice del camino in pietra ricostruita e pavimento marrone

Double sided fireplace looking from sun room to great room. Beautiful coffered ceiling and big bright windows.
Esempio di una grande veranda classica con parquet scuro, camino bifacciale, cornice del camino in pietra e pavimento marrone
Esempio di una grande veranda classica con parquet scuro, camino bifacciale, cornice del camino in pietra e pavimento marrone

The conservatory space was transformed into a bright space full of light and plants. It also doubles up as a small office space with plenty of storage and a very comfortable Victorian refurbished chaise longue to relax in.
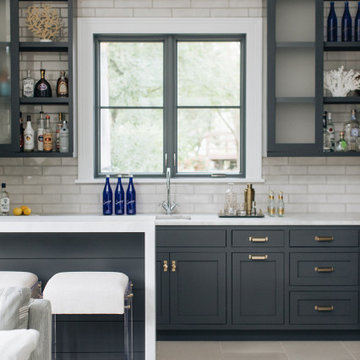
Idee per una veranda tradizionale di medie dimensioni con pavimento in gres porcellanato e pavimento bianco
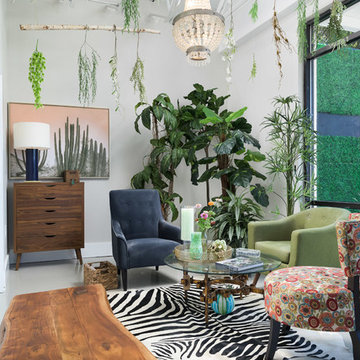
What a feel good space to sit and wait for an appointment!
Organic features from the wood furnishings to the layers of plant life creates a fun and forest feel to this space.
The flooring is a high gloss gray/taupe enamel coating over a concrete base with walls painted in Sherwin Williams Gossamer Veil- satin finish
Interior & Exterior design by- Dawn D Totty Interior Designs
615 339 9919 Servicing TN & nationally

second story sunroom addition
R Garrision Photograghy
Esempio di una piccola veranda country con pavimento in travertino, lucernario e pavimento multicolore
Esempio di una piccola veranda country con pavimento in travertino, lucernario e pavimento multicolore

Sunroom vinyl plank (waterproof) flooring
Foto di una veranda minimal di medie dimensioni con pavimento in vinile, nessun camino, soffitto classico e pavimento marrone
Foto di una veranda minimal di medie dimensioni con pavimento in vinile, nessun camino, soffitto classico e pavimento marrone
Verande - Foto e idee per arredare
7