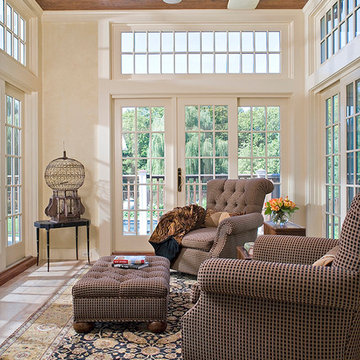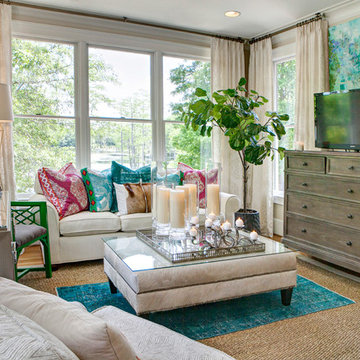Verande - Foto e idee per arredare
Filtra anche per:
Budget
Ordina per:Popolari oggi
81 - 100 di 10.786 foto
1 di 3
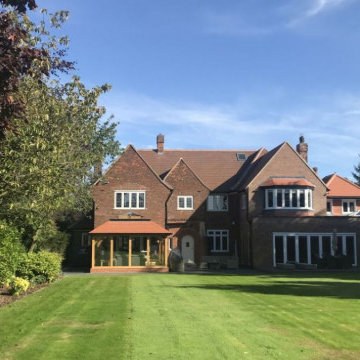
This oak orangery with tiled mansard roof is the latest design from one of David Salisbury’s most creative sales designers, that has elicited a very positive review and testimonial.
The quality of his design work is one of Dan Featherstone’s many strengths and this orangery, with its elegant proportions and symmetrical design, is another good example. As our customer noted: “Dan was a highly creative and skilled designer and created a concept that was complementary to our home and we just knew it was the right thing for us.”
The new orangery has transformed the rear of this period red brick property in East Yorkshire, creating a far more effective link with the garden with its large expanse of lawn. A pair of French Doors provide quick and convenient access to the outside.
The overhead roof lantern helps bring in natural overhead light, perfect for reading the newspapers or a favourite book on the customer’s comfortable looking contemporary grey sofas.
The additional space created means there’s room for recreation, as well as relaxation, with table football a popular family game.
Our customer really helps tell the story of this project: “We moved into our dream home and we felt it lacked just something extra special so we decided some type of orangery would finish off our home. We spent many hours reviewing the market available and decided to contact David Salisbury to discuss the option of a new oak orangery. We had already spoken with many other companies but we soon realised that their attention to detail set them apart from the competition.”
Whilst the initial design is obviously vital, the manufacturing and installation phases of this oak orangery (like any building project) were just as important. “The installation process went extremely smoothly and we had regular communication from the David Salisbury project management team throughout - they answered all questions immediately,” the customer noted.
Regular communication is important in managing a customer’s expectation so it is always gratifying to read of feedback like this.
This is the latest successful oak orangery in what is now a significant area of growth for David Salisbury.
It feels only right to leave the last word to our customer: “The finished product is even better than we could have imagined and really has made a fantastic space that is enjoyed by the whole family. If you are considering an orangery extension for your home, we would happily recommend David Salisbury without hesitation.”
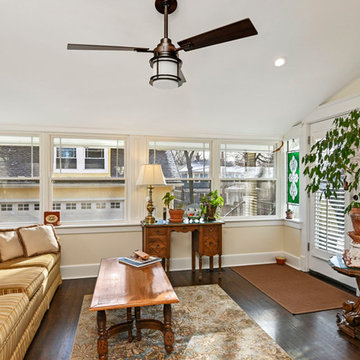
4 Seasons Porch
Idee per una piccola veranda stile americano con parquet scuro, soffitto classico e pavimento marrone
Idee per una piccola veranda stile americano con parquet scuro, soffitto classico e pavimento marrone
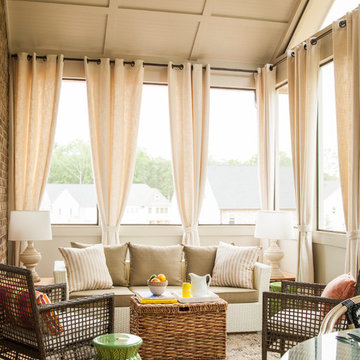
Deborah Whitlaw Llewellyn
Esempio di una veranda classica di medie dimensioni con parquet chiaro, soffitto classico e pavimento beige
Esempio di una veranda classica di medie dimensioni con parquet chiaro, soffitto classico e pavimento beige

Foto di una grande veranda minimalista con nessun camino, soffitto classico, pavimento in legno massello medio e pavimento marrone
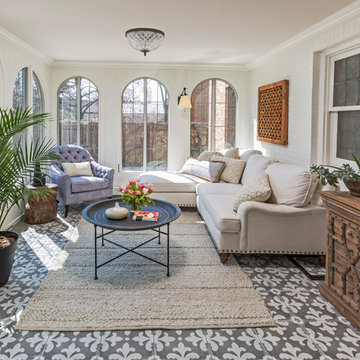
Photo: Edmunds Studios
Design: Angela Westmore, LLC
Foto di una veranda tradizionale di medie dimensioni con nessun camino, soffitto classico, pavimento multicolore e pavimento con piastrelle in ceramica
Foto di una veranda tradizionale di medie dimensioni con nessun camino, soffitto classico, pavimento multicolore e pavimento con piastrelle in ceramica
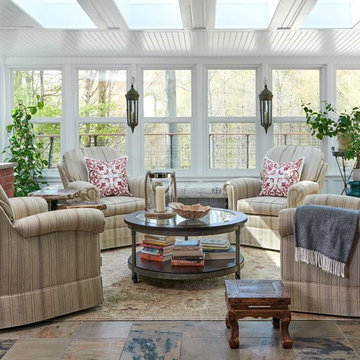
Bright and cozy sunroom with 4 swivel chairs.
Ispirazione per una veranda tradizionale di medie dimensioni con lucernario, pavimento multicolore, pavimento in ardesia, cornice del camino in mattoni e camino classico
Ispirazione per una veranda tradizionale di medie dimensioni con lucernario, pavimento multicolore, pavimento in ardesia, cornice del camino in mattoni e camino classico
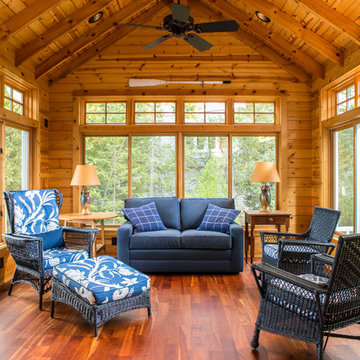
Foto di una veranda stile americano di medie dimensioni con pavimento in legno massello medio, nessun camino, soffitto classico e pavimento marrone
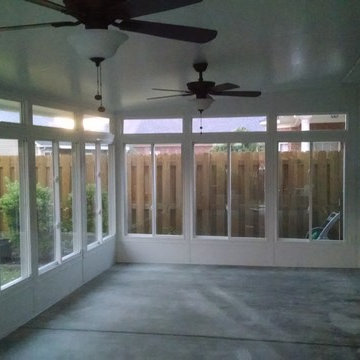
This is the inside of the rooms finished.
Esempio di una veranda classica di medie dimensioni con pavimento in cemento e soffitto classico
Esempio di una veranda classica di medie dimensioni con pavimento in cemento e soffitto classico
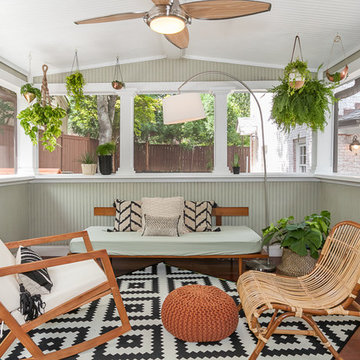
Idee per una veranda moderna di medie dimensioni con soffitto classico, pavimento in legno massello medio e nessun camino
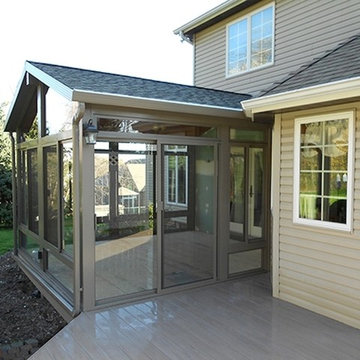
Foto di una veranda tradizionale di medie dimensioni con pavimento in legno massello medio, nessun camino e soffitto classico
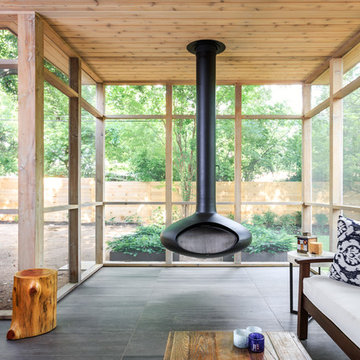
photography: Whit Preston
Immagine di una veranda moderna di medie dimensioni con pavimento in gres porcellanato, camino sospeso, soffitto classico e pavimento grigio
Immagine di una veranda moderna di medie dimensioni con pavimento in gres porcellanato, camino sospeso, soffitto classico e pavimento grigio
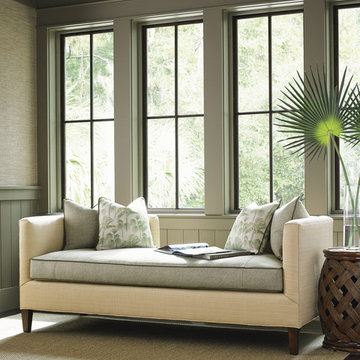
Sophisticated sunroom featuring lots of sunlight and contemporary settee.
Esempio di una veranda tropicale di medie dimensioni
Esempio di una veranda tropicale di medie dimensioni
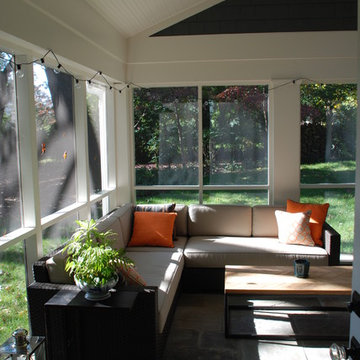
Ispirazione per una veranda design di medie dimensioni con pavimento in gres porcellanato, nessun camino e soffitto classico
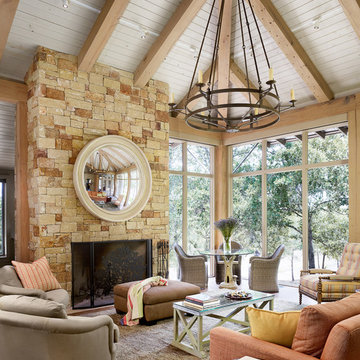
Casey Dunn Photography
Foto di una veranda tradizionale di medie dimensioni con cornice del camino in pietra, soffitto classico e camino classico
Foto di una veranda tradizionale di medie dimensioni con cornice del camino in pietra, soffitto classico e camino classico

The new solarium, with central air conditioning and heated French Limestone floors, seats 4 people for intimate family dining. It is used all year long, allowing the family to enjoy the walled private garden in every season.
Photography by Richard Mandelkorn
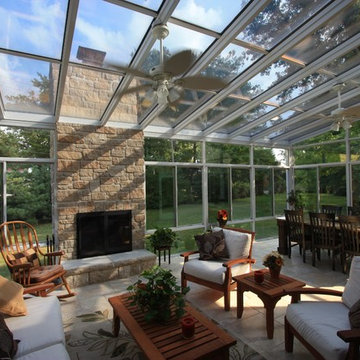
Patriot Sunrooms & Home Solutions
Ispirazione per una grande veranda moderna con pavimento con piastrelle in ceramica, camino lineare Ribbon, cornice del camino in pietra e soffitto in vetro
Ispirazione per una grande veranda moderna con pavimento con piastrelle in ceramica, camino lineare Ribbon, cornice del camino in pietra e soffitto in vetro

Exclusive House Plan 73345HS is a 3 bedroom 3.5 bath beauty with the master on main and a 4 season sun room that will be a favorite hangout.
The front porch is 12' deep making it a great spot for use as outdoor living space which adds to the 3,300+ sq. ft. inside.
Ready when you are. Where do YOU want to build?
Plans: http://bit.ly/73345hs
Photo Credit: Garrison Groustra

Designing additions for Victorian homes is a challenging task. The architects and builders who designed and built these homes were masters in their craft. No detail of design or proportion went unattended. Cummings Architects is often approached to work on these types of projects because of their unwavering dedication to ensure structural and aesthetic continuity both inside and out.
Upon meeting the owner of this stately home in Winchester, Massachusetts, Mathew immediately began sketching a beautifully detail drawing of a design for a family room with an upstairs master suite. Though the initial ideas were just rough concepts, the client could already see that Mathew’s vision for the house would blend the new space seamlessly into the fabric of the turn of the century home.
In the finished design, expanses of glass stretch along the lines of the living room, letting in an expansive amount of light and creating a sense of openness. The exterior walls and interior trims were designed to create an environment that merged the indoors and outdoors into a single comfortable space. The family enjoys this new room so much, that is has become their primary living space, making the original sitting rooms in the home a bit jealous.
Photo Credit: Cydney Ambrose
Verande - Foto e idee per arredare
5
