Verande - Foto e idee per arredare
Filtra anche per:
Budget
Ordina per:Popolari oggi
21 - 40 di 6.888 foto
1 di 3
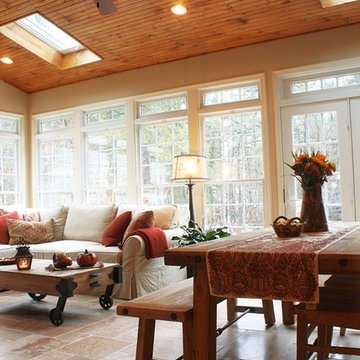
Brian Bortnick
Esempio di una veranda stile rurale di medie dimensioni con pavimento in terracotta e soffitto classico
Esempio di una veranda stile rurale di medie dimensioni con pavimento in terracotta e soffitto classico

Connie Anderson Photography
Esempio di una grande veranda tradizionale con pavimento in pietra calcarea, nessun camino, soffitto classico e pavimento beige
Esempio di una grande veranda tradizionale con pavimento in pietra calcarea, nessun camino, soffitto classico e pavimento beige
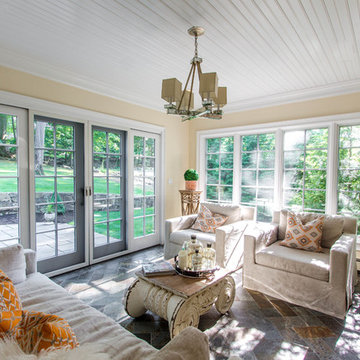
Immagine di una veranda classica di medie dimensioni con pavimento in ardesia e soffitto classico
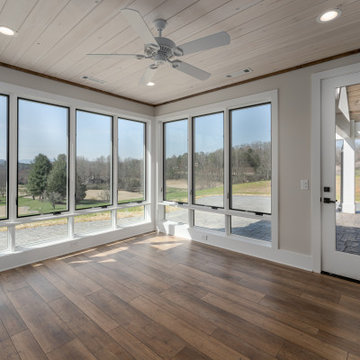
Farmhouse interior with traditional/transitional design elements. Accents include nickel gap wainscoting, tongue and groove ceilings, wood accent doors, wood beams, porcelain and marble tile, and LVP flooring, The sunroom features lots of windows for natural light and a whitewashed tongue and groove ceiling.
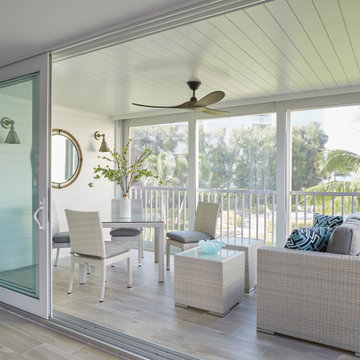
This Condo was in sad shape. The clients bought and knew it was going to need a over hall. We opened the kitchen to the living, dining, and lanai. Removed doors that were not needed in the hall to give the space a more open feeling as you move though the condo. The bathroom were gutted and re - invented to storage galore. All the while keeping in the coastal style the clients desired. Navy was the accent color we used throughout the condo. This new look is the clients to a tee.
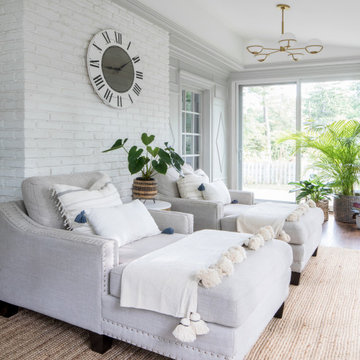
We wanted to create a comfortable and tranquil retreat in this sunroom, a place where my clients could lounge and escape the world. We used oversized chaises, a soft color story, and interesting textures to accomplish this relaxed aesthetic. We layered warm, sandy creams and soft grays to create a casual, monochromatic palette that lends itself to a more subdued eclectic vibe and a truly relaxed atmosphere.
We also made sure to incorporate a whole jungle worth of plants! Plants are the best way to bring life into your home. Not only do plants beautify your space, but they also have some pretty wonderful health benefits! They detoxify your home by improving indoor air quality. They are also known to boost your mood & lift your spirit!

This 2,500 square-foot home, combines the an industrial-meets-contemporary gives its owners the perfect place to enjoy their rustic 30- acre property. Its multi-level rectangular shape is covered with corrugated red, black, and gray metal, which is low-maintenance and adds to the industrial feel.
Encased in the metal exterior, are three bedrooms, two bathrooms, a state-of-the-art kitchen, and an aging-in-place suite that is made for the in-laws. This home also boasts two garage doors that open up to a sunroom that brings our clients close nature in the comfort of their own home.
The flooring is polished concrete and the fireplaces are metal. Still, a warm aesthetic abounds with mixed textures of hand-scraped woodwork and quartz and spectacular granite counters. Clean, straight lines, rows of windows, soaring ceilings, and sleek design elements form a one-of-a-kind, 2,500 square-foot home
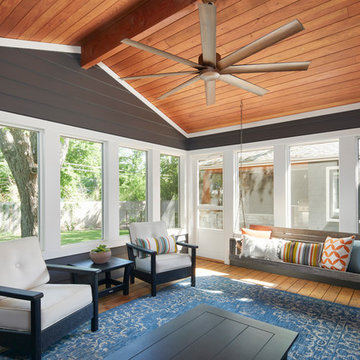
Photography by Andrea Calo
Foto di una piccola veranda country con pavimento in legno massello medio, soffitto classico e pavimento marrone
Foto di una piccola veranda country con pavimento in legno massello medio, soffitto classico e pavimento marrone

Sunromm
Photo Credit: Nat Rea
Immagine di una veranda tradizionale di medie dimensioni con parquet chiaro, nessun camino, soffitto classico e pavimento beige
Immagine di una veranda tradizionale di medie dimensioni con parquet chiaro, nessun camino, soffitto classico e pavimento beige
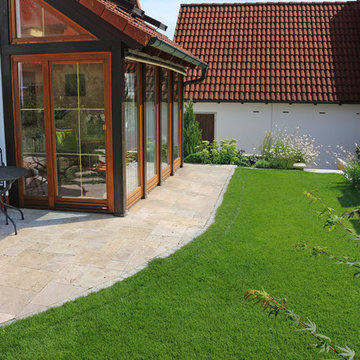
Florian Rauch
Ispirazione per una piccola veranda country con soffitto classico
Ispirazione per una piccola veranda country con soffitto classico
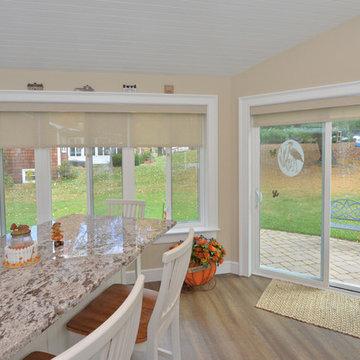
Going with a traditional build we were able to utilize common building materials and truly make the room feel like a extension of the home. For the exterior the client decided to go with a stone veneer base with shake style siding above, allowing the room to stand out from the main house. This room is a accent to the home and the finish does play a major role in this. Your eye will catch the contrast and then notice the unique layout / design with the walls and roof.
To enhance the space with the interior woodworking (trim) we introduced classical moulding profiles along with a bead board ceiling. On the floor we went with luxury vinyl plank, being durable and waterproof while offering a real wood look, a excellent choice for this space.
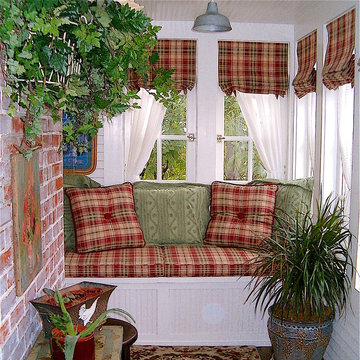
Design & Fabrication: Susan Mackenzie
Photo: Susan Mackenzie
Esempio di una piccola veranda country con parquet scuro e pavimento marrone
Esempio di una piccola veranda country con parquet scuro e pavimento marrone
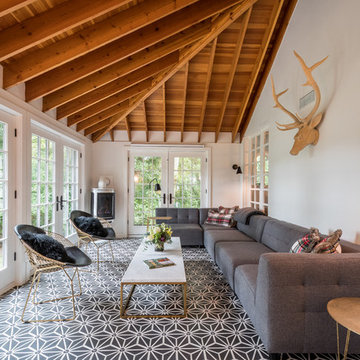
Cement tile floor in sunporch with exposed wood beam ceiling adds a ton of texture. The long gray sectional offers seating with lake views. Gold wire chairs, a gold metal table base with a marble table top both add different layers of texture. A corner modern fireplace adds warmth and ambiance. Wall mounted sconces add height and reading light at the corners of the sofa.
Photographer: Martin Menocal
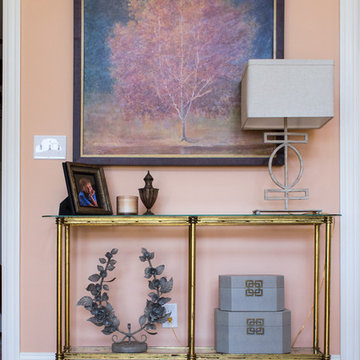
This glass and metallic console is the perfect width for this walkway which has major foot traffic coming in from new Mudroom into Kitchen area. The incredible tree artwork was in the inspiration for the colors in this space including the wall color Soft Apricot (SW 6352) by Sherwin-Williams.

http://www.pickellbuilders.com. Cedar shake screen porch with knotty pine ship lap ceiling and a slate tile floor. Photo by Paul Schlismann.

Esempio di una grande veranda minimalista con pavimento in cemento, camino sospeso, cornice del camino in metallo, soffitto classico e pavimento grigio
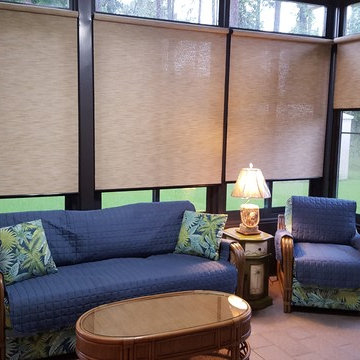
Idee per una piccola veranda tropicale con pavimento in mattoni, nessun camino, soffitto classico e pavimento beige
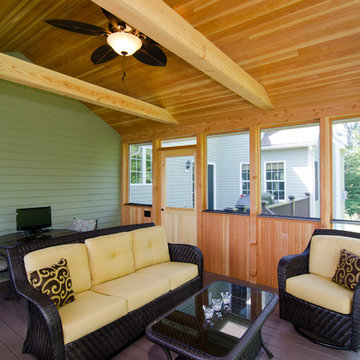
Immagine di una veranda tradizionale di medie dimensioni con parquet scuro, nessun camino e soffitto classico
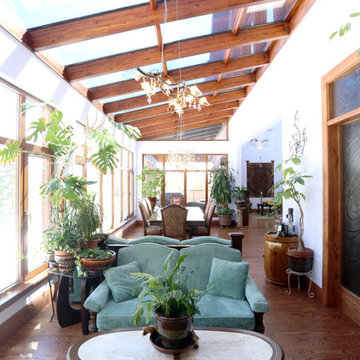
Nasim Shahani Photography
Foto di una grande veranda tradizionale con pavimento in legno massello medio e soffitto in vetro
Foto di una grande veranda tradizionale con pavimento in legno massello medio e soffitto in vetro
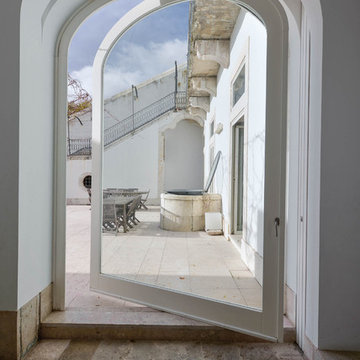
•Architects: Aires Mateus
•Location: Lisbon, Portugal
•Architect: Manuel Aires Mateus
•Years: 2006-20011
•Photos by: Ricardo Oliveira Alves
•Stone floor: Ancient Surface
A succession of everyday spaces occupied the lower floor of this restored 18th century castle on the hillside.
The existing estate illustrating a period clouded by historic neglect.
The restoration plan for this castle house focused on increasing its spatial value, its open space architecture and re-positioning of its windows. The garden made it possible to enhance the depth of the view over the rooftops and the Baixa river. An existing addition was rebuilt to house to conduct more private and entertainment functions.
The unexpected discovery of an old and buried wellhead and cistern in the center of the house was a pleasant surprise to the architect and owners.
Verande - Foto e idee per arredare
2