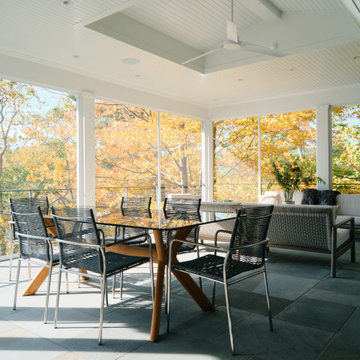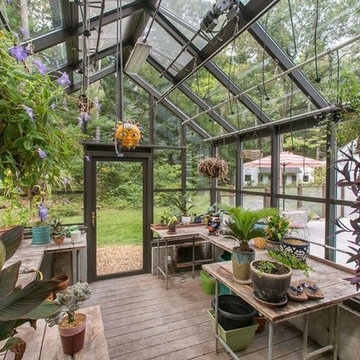Verande - Foto e idee per arredare
Filtra anche per:
Budget
Ordina per:Popolari oggi
1 - 20 di 6.882 foto

Large gray sectional paired with marble coffee table. Gold wire chairs with a corner fireplace. The ceiling is exposed wood beams and vaults towards the rest of the home. Four pairs of french doors offer lake views on two sides of the house.
Photographer: Martin Menocal

Christy Bredahl
Idee per una veranda tradizionale di medie dimensioni con pavimento in gres porcellanato, camino classico, cornice del camino in legno e soffitto classico
Idee per una veranda tradizionale di medie dimensioni con pavimento in gres porcellanato, camino classico, cornice del camino in legno e soffitto classico

SpaceCrafting
Idee per una veranda stile rurale di medie dimensioni con pavimento in legno massello medio, camino classico, soffitto classico, pavimento grigio e cornice del camino in pietra
Idee per una veranda stile rurale di medie dimensioni con pavimento in legno massello medio, camino classico, soffitto classico, pavimento grigio e cornice del camino in pietra
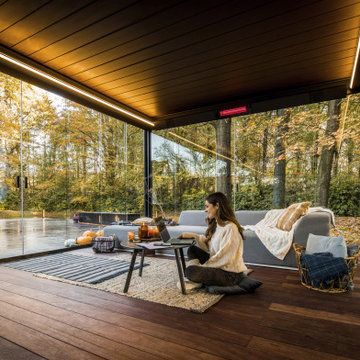
Pergola bioclimatique Renson - Modèle Camargue
Les pergolas bioclimatiques en aluminium de chez Renson proposent de nombreuses options : stores, panneaux coulissants, parois vitrées, chauffage, éclairage LED, musique… La toiture des pergolas bioclimatiques Renson peut être fixe, à lames ou en toile.
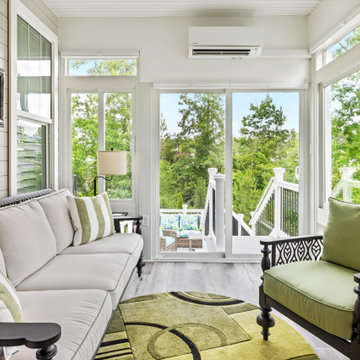
Stunning transitional sunroom with sliding glass screen windows, stone ash flooring and a composite deck with seating area for outdoor entertainment!
Immagine di una grande veranda tradizionale con pavimento in vinile, soffitto classico e pavimento grigio
Immagine di una grande veranda tradizionale con pavimento in vinile, soffitto classico e pavimento grigio
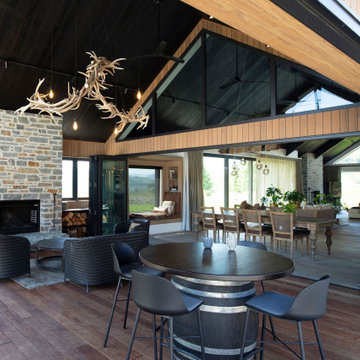
Idee per una veranda moderna di medie dimensioni con pavimento in legno massello medio, camino ad angolo e cornice del camino in pietra
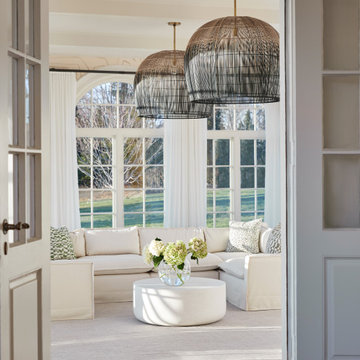
Interior Design, Custom Furniture Design & Art Curation by Chango & Co.
Photography by Christian Torres
Esempio di una veranda classica di medie dimensioni con parquet scuro e pavimento marrone
Esempio di una veranda classica di medie dimensioni con parquet scuro e pavimento marrone

Foto di una grande veranda classica con pavimento in gres porcellanato, cornice del camino in metallo, soffitto classico e camino classico

This 2,500 square-foot home, combines the an industrial-meets-contemporary gives its owners the perfect place to enjoy their rustic 30- acre property. Its multi-level rectangular shape is covered with corrugated red, black, and gray metal, which is low-maintenance and adds to the industrial feel.
Encased in the metal exterior, are three bedrooms, two bathrooms, a state-of-the-art kitchen, and an aging-in-place suite that is made for the in-laws. This home also boasts two garage doors that open up to a sunroom that brings our clients close nature in the comfort of their own home.
The flooring is polished concrete and the fireplaces are metal. Still, a warm aesthetic abounds with mixed textures of hand-scraped woodwork and quartz and spectacular granite counters. Clean, straight lines, rows of windows, soaring ceilings, and sleek design elements form a one-of-a-kind, 2,500 square-foot home

Idee per una grande veranda stile marino con pavimento in travertino, nessun camino, soffitto classico e pavimento beige
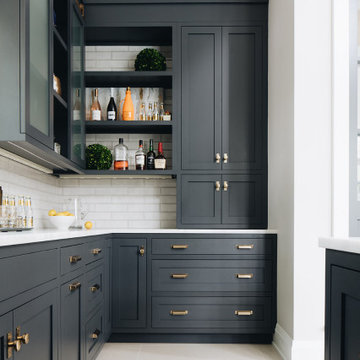
Esempio di una veranda chic di medie dimensioni con pavimento in gres porcellanato e pavimento bianco

This lovely room is found on the other side of the two-sided fireplace and is encased in glass on 3 sides. Marvin Integrity windows and Marvin doors are trimmed out in White Dove, which compliments the ceiling's shiplap and the white overgrouted stone fireplace. Its a lovely place to relax at any time of the day!
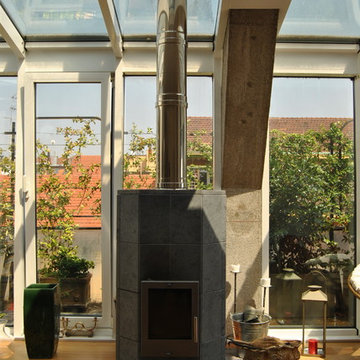
Veranda: dettaglio della stufa a pellet in pietra ollare.
Ispirazione per una veranda eclettica di medie dimensioni con parquet scuro, stufa a legna, cornice del camino in pietra, soffitto in vetro e pavimento marrone
Ispirazione per una veranda eclettica di medie dimensioni con parquet scuro, stufa a legna, cornice del camino in pietra, soffitto in vetro e pavimento marrone

This new home was designed to nestle quietly into the rich landscape of rolling pastures and striking mountain views. A wrap around front porch forms a facade that welcomes visitors and hearkens to a time when front porch living was all the entertainment a family needed. White lap siding coupled with a galvanized metal roof and contrasting pops of warmth from the stained door and earthen brick, give this home a timeless feel and classic farmhouse style. The story and a half home has 3 bedrooms and two and half baths. The master suite is located on the main level with two bedrooms and a loft office on the upper level. A beautiful open concept with traditional scale and detailing gives the home historic character and charm. Transom lites, perfectly sized windows, a central foyer with open stair and wide plank heart pine flooring all help to add to the nostalgic feel of this young home. White walls, shiplap details, quartz counters, shaker cabinets, simple trim designs, an abundance of natural light and carefully designed artificial lighting make modest spaces feel large and lend to the homeowner's delight in their new custom home.
Kimberly Kerl

Foto di una grande veranda contemporanea con soffitto classico, pavimento grigio e pavimento in cemento
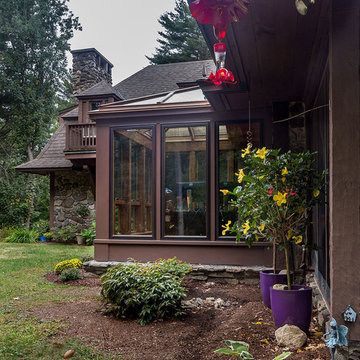
This project’s owner originally contacted Sunspace because they needed to replace an outdated, leaking sunroom on their North Hampton, New Hampshire property. The aging sunroom was set on a fieldstone foundation that was beginning to show signs of wear in the uppermost layer. The client’s vision involved repurposing the ten foot by ten foot area taken up by the original sunroom structure in order to create the perfect space for a new home office. Sunspace Design stepped in to help make that vision a reality.
We began the design process by carefully assessing what the client hoped to achieve. Working together, we soon realized that a glass conservatory would be the perfect replacement. Our custom conservatory design would allow great natural light into the home while providing structure for the desired office space.
Because the client’s beautiful home featured a truly unique style, the principal challenge we faced was ensuring that the new conservatory would seamlessly blend with the surrounding architectural elements on the interior and exterior. We utilized large, Marvin casement windows and a hip design for the glass roof. The interior of the home featured an abundance of wood, so the conservatory design featured a wood interior stained to match.
The end result of this collaborative process was a beautiful conservatory featured at the front of the client’s home. The new space authentically matches the original construction, the leaky sunroom is no longer a problem, and our client was left with a home office space that’s bright and airy. The large casements provide a great view of the exterior landscape and let in incredible levels of natural light. And because the space was outfitted with energy efficient glass, spray foam insulation, and radiant heating, this conservatory is a true four season glass space that our client will be able to enjoy throughout the year.
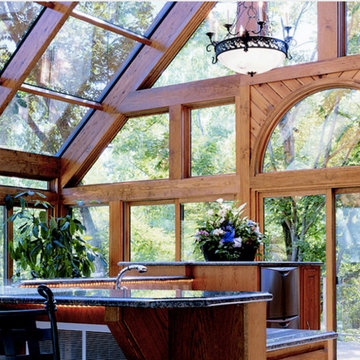
Ispirazione per una veranda minimal di medie dimensioni con parquet chiaro, nessun camino e soffitto in vetro
Verande - Foto e idee per arredare
1
