Verande di medie dimensioni - Foto e idee per arredare
Filtra anche per:
Budget
Ordina per:Popolari oggi
161 - 180 di 1.070 foto
1 di 3
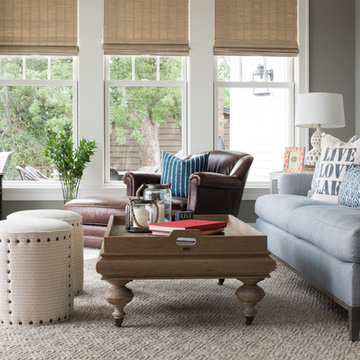
Immagine di una veranda tradizionale di medie dimensioni con pavimento in legno massello medio, stufa a legna, cornice del camino in metallo, soffitto classico e pavimento grigio
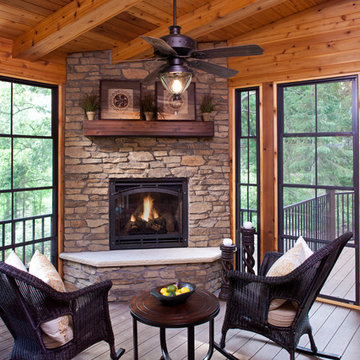
Landmark Photography
Idee per una veranda rustica di medie dimensioni con pavimento in legno massello medio, camino classico, cornice del camino in pietra, soffitto classico e pavimento grigio
Idee per una veranda rustica di medie dimensioni con pavimento in legno massello medio, camino classico, cornice del camino in pietra, soffitto classico e pavimento grigio
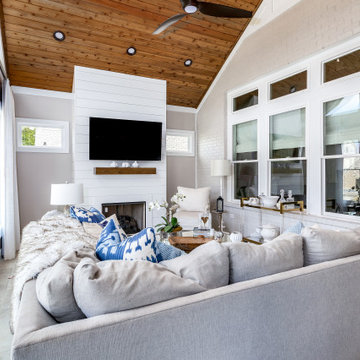
Our clients came to us looking to transform their existing deck into a gorgeous, light-filled, sun room that could be enjoyed all year long in their Sandy Springs home. The full height, white, shiplap fireplace and dark brown floating mantle compliment the vaulted, tongue & groove ceiling and light porcelain floor tile. The large windows provide an abundance of natural light and creates a relaxing and inviting space in this transitional four-season room.
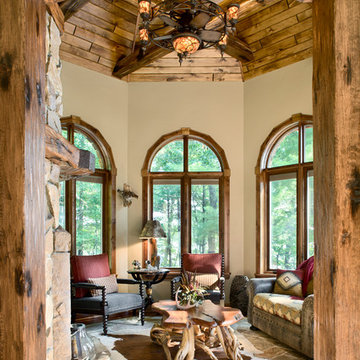
Roger Wade Photography
Idee per una veranda rustica di medie dimensioni con pavimento in ardesia, camino classico, cornice del camino in pietra, soffitto classico e pavimento multicolore
Idee per una veranda rustica di medie dimensioni con pavimento in ardesia, camino classico, cornice del camino in pietra, soffitto classico e pavimento multicolore
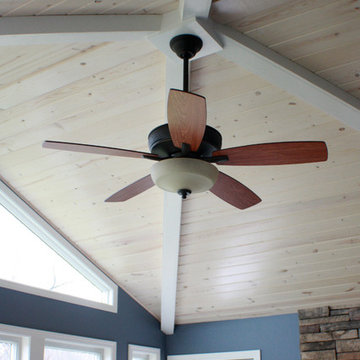
Immagine di una veranda tradizionale di medie dimensioni con parquet chiaro, camino classico, cornice del camino in pietra e soffitto classico
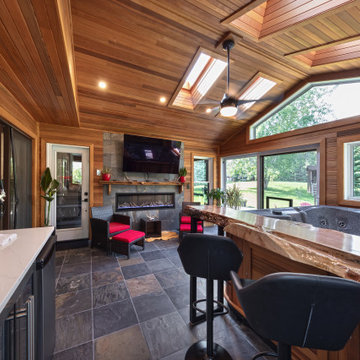
Our client was so happy with the full interior renovation we did for her a few years ago, that she asked us back to help expand her indoor and outdoor living space. In the back, we added a new hot tub room, a screened-in covered deck, and a balcony off her master bedroom. In the front we added another covered deck and a new covered car port on the side. The new hot tub room interior was finished with cedar wooden paneling inside and heated tile flooring. Along with the hot tub, a custom wet bar and a beautiful double-sided fireplace was added. The entire exterior was re-done with premium siding, custom planter boxes were added, as well as other outdoor millwork and landscaping enhancements. The end result is nothing short of incredible!
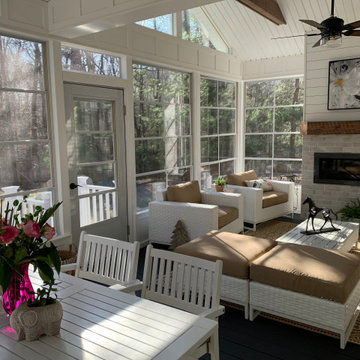
Back of home Before
Foto di una veranda country di medie dimensioni con pavimento in vinile, camino classico, cornice del camino in perlinato e pavimento blu
Foto di una veranda country di medie dimensioni con pavimento in vinile, camino classico, cornice del camino in perlinato e pavimento blu
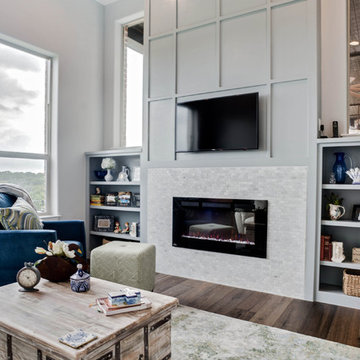
Desiree Roberts
Foto di una veranda tradizionale di medie dimensioni con pavimento in legno massello medio, cornice del camino in pietra, soffitto classico, pavimento marrone e camino lineare Ribbon
Foto di una veranda tradizionale di medie dimensioni con pavimento in legno massello medio, cornice del camino in pietra, soffitto classico, pavimento marrone e camino lineare Ribbon
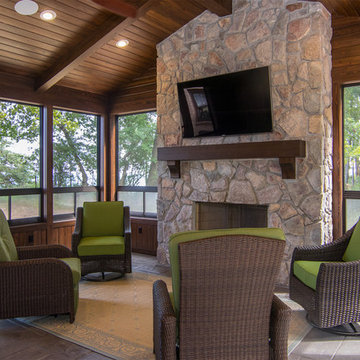
Idee per una veranda classica di medie dimensioni con cornice del camino in pietra e pavimento grigio
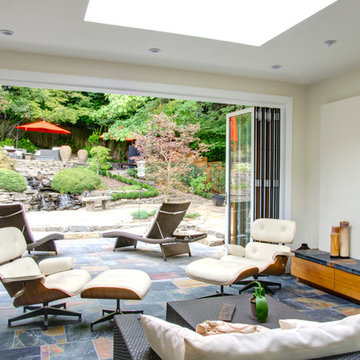
Idee per una veranda moderna di medie dimensioni con pavimento in ardesia, camino lineare Ribbon, cornice del camino in intonaco e lucernario
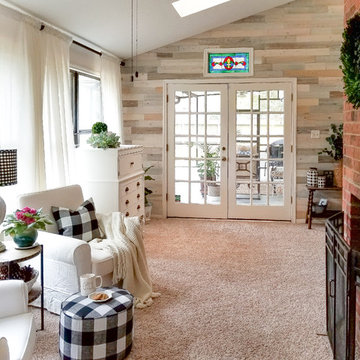
DIY Beautify sunroom renovation with coastal white Timberchic!
Foto di una veranda country di medie dimensioni con moquette, camino classico, cornice del camino in mattoni, soffitto classico e pavimento grigio
Foto di una veranda country di medie dimensioni con moquette, camino classico, cornice del camino in mattoni, soffitto classico e pavimento grigio
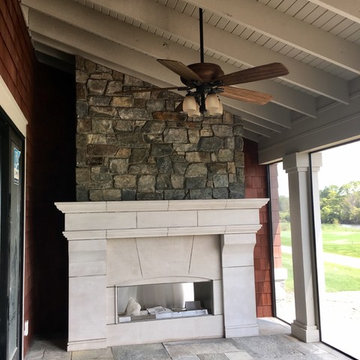
Custom cut Indiana limestone surround on a bluestone patio.
The veneer is ledge stone blend from Montana.
Esempio di una veranda tradizionale di medie dimensioni con pavimento in pietra calcarea, camino classico, cornice del camino in pietra e pavimento blu
Esempio di una veranda tradizionale di medie dimensioni con pavimento in pietra calcarea, camino classico, cornice del camino in pietra e pavimento blu
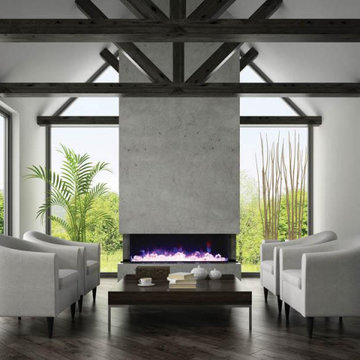
Electric Fireplaces by Amantii are perfect for homes, offices, restaurants or commercial settings. The clean, contemporary design of the fireplaces, along with innovative features such as mood-setting back-lighting, or design finishes, provide unlimited creativity and versatility for designing any interior space. Also, our out-of-the-box system makes it easy for you or your builder to install an Amantii electric fireplace in no time!
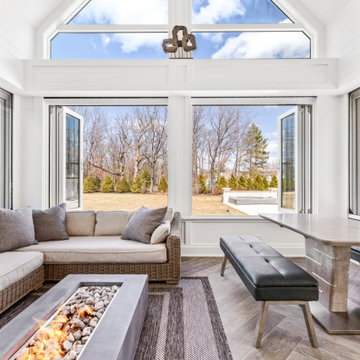
Idee per una veranda di medie dimensioni con camino bifacciale e cornice del camino in cemento

Esempio di una veranda moderna di medie dimensioni con pavimento in ardesia, camino classico, cornice del camino piastrellata, soffitto classico e pavimento nero
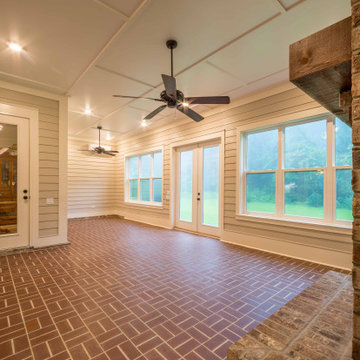
A custom sunroom conversion with french doors and a fireplace.
Idee per una veranda chic di medie dimensioni con pavimento in mattoni, camino classico, cornice del camino in mattoni, soffitto classico e pavimento marrone
Idee per una veranda chic di medie dimensioni con pavimento in mattoni, camino classico, cornice del camino in mattoni, soffitto classico e pavimento marrone
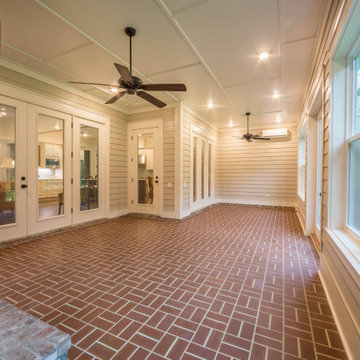
A custom sunroom conversion with french doors and a fireplace.
Immagine di una veranda chic di medie dimensioni con pavimento in mattoni, camino classico, cornice del camino in mattoni, soffitto classico e pavimento marrone
Immagine di una veranda chic di medie dimensioni con pavimento in mattoni, camino classico, cornice del camino in mattoni, soffitto classico e pavimento marrone
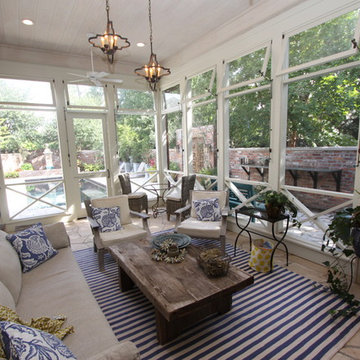
Foto di una veranda country di medie dimensioni con camino ad angolo, cornice del camino in legno, soffitto classico e pavimento beige
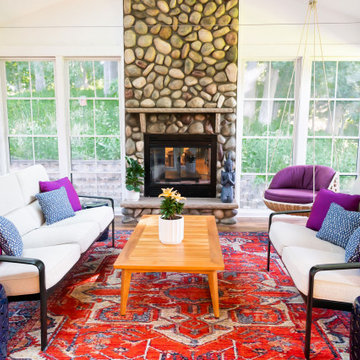
Incorporating bold colors and patterns, this project beautifully reflects our clients' dynamic personalities. Clean lines, modern elements, and abundant natural light enhance the home, resulting in a harmonious fusion of design and personality.
The sun porch is a bright and airy retreat with cozy furniture with pops of purple, a hanging chair in the corner for relaxation, and a functional desk. A captivating stone-clad fireplace is the centerpiece, making it a versatile and inviting space.
---
Project by Wiles Design Group. Their Cedar Rapids-based design studio serves the entire Midwest, including Iowa City, Dubuque, Davenport, and Waterloo, as well as North Missouri and St. Louis.
For more about Wiles Design Group, see here: https://wilesdesigngroup.com/
To learn more about this project, see here: https://wilesdesigngroup.com/cedar-rapids-modern-home-renovation
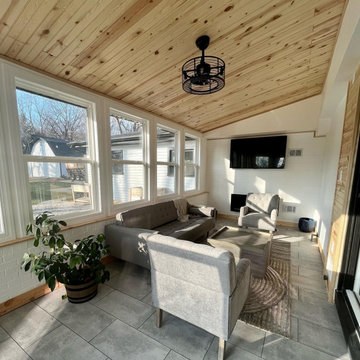
Built out farm house style addition built Wayne Township, IL.
Knotty pine accents, Knotty pine ceiling, Shiplap fireplace
Grey Couches, Grey 12'' by 24'' flooring, Accent rug
New roof, New windows, New electrical, New patio door installation.
Verande di medie dimensioni - Foto e idee per arredare
9