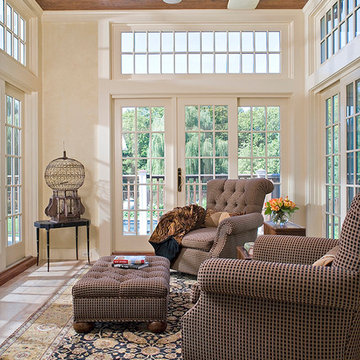Verande con soffitto classico - Foto e idee per arredare
Filtra anche per:
Budget
Ordina per:Popolari oggi
21 - 40 di 2.343 foto
1 di 3

Idee per una grande veranda stile marino con pavimento in travertino, nessun camino, soffitto classico e pavimento beige

Lake Oconee Real Estate Photography
Sherwin Williams
Immagine di una veranda chic di medie dimensioni con pavimento in mattoni, camino classico, cornice del camino in legno, soffitto classico e pavimento rosso
Immagine di una veranda chic di medie dimensioni con pavimento in mattoni, camino classico, cornice del camino in legno, soffitto classico e pavimento rosso

Idee per una grande veranda classica con pavimento in laminato, nessun camino, soffitto classico e pavimento blu
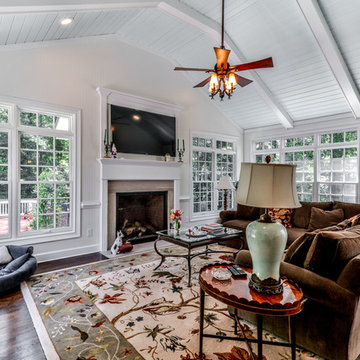
Studio 660 Photography
Esempio di una grande veranda country con parquet scuro, camino classico, soffitto classico, pavimento marrone e cornice del camino in pietra
Esempio di una grande veranda country con parquet scuro, camino classico, soffitto classico, pavimento marrone e cornice del camino in pietra
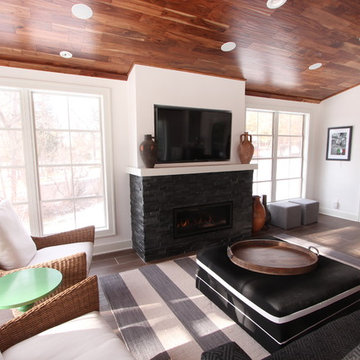
The gas fireplace in this sunporch offers enough heat that this room can be used 12 months a year in Wisconsin. Black stacked stone offers a great neutral texture and remains visually calm enough to allow the scenery outside to capture attention. A comfortable black ottoman has casters below so it can be used for additional seating or pulled close to the sofa for lounging.
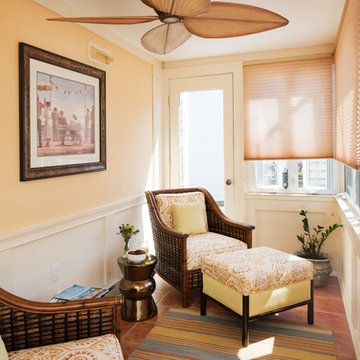
Amanda Kirkpatrick
Idee per una piccola veranda costiera con pavimento con piastrelle in ceramica e soffitto classico
Idee per una piccola veranda costiera con pavimento con piastrelle in ceramica e soffitto classico
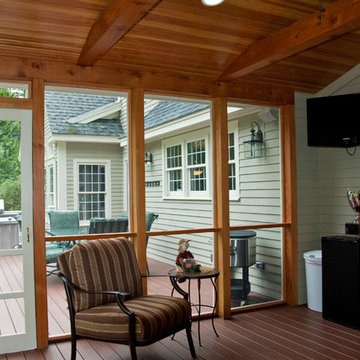
Esempio di una veranda tradizionale di medie dimensioni con pavimento in legno massello medio, nessun camino e soffitto classico
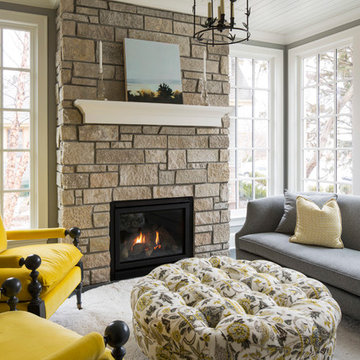
Troy Thies
Ispirazione per una veranda tradizionale di medie dimensioni con pavimento in gres porcellanato, camino classico, cornice del camino in pietra, soffitto classico e pavimento nero
Ispirazione per una veranda tradizionale di medie dimensioni con pavimento in gres porcellanato, camino classico, cornice del camino in pietra, soffitto classico e pavimento nero

Connie Anderson Photography
Esempio di una grande veranda tradizionale con pavimento in pietra calcarea, nessun camino, soffitto classico e pavimento beige
Esempio di una grande veranda tradizionale con pavimento in pietra calcarea, nessun camino, soffitto classico e pavimento beige
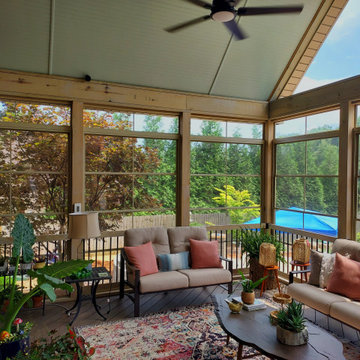
EZE-Breeze windows allow for this screen porch to be transformed into a cozy sunroom on cool days, with a sunlight-filled, enclosed outdoor living space. A tall gable roof line with large fixed windows will bring in more than ample sunlight, creating both a bright and warm outdoor room. On warm days, these windows can be opened to about 75% of the size of the screened openings to allow cooling air to flow through.

3 Season Room with fireplace and great views
Immagine di una veranda country con pavimento in pietra calcarea, camino classico, cornice del camino in mattoni, soffitto classico e pavimento grigio
Immagine di una veranda country con pavimento in pietra calcarea, camino classico, cornice del camino in mattoni, soffitto classico e pavimento grigio
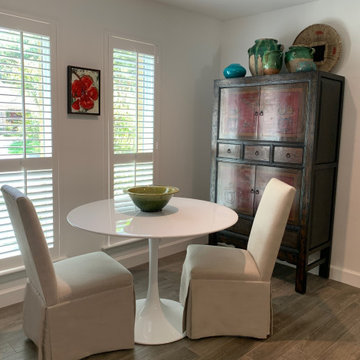
This small dining room was turned into an all-purpose room that includes a desk on one side and a breakfast nook on the other side. The homeowners enjoy sitting with a cup of coffee and watching the neighborhood walk by.
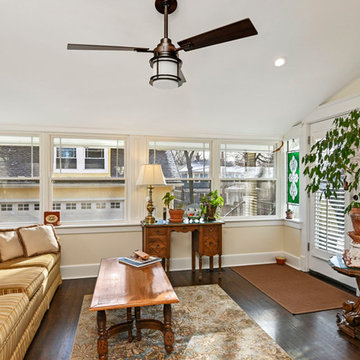
4 Seasons Porch
Idee per una piccola veranda stile americano con parquet scuro, soffitto classico e pavimento marrone
Idee per una piccola veranda stile americano con parquet scuro, soffitto classico e pavimento marrone
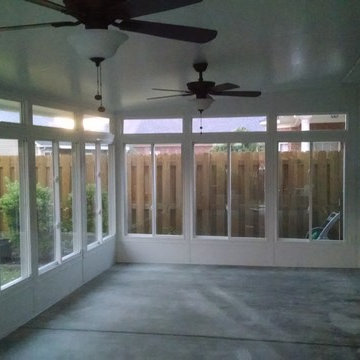
This is the inside of the rooms finished.
Esempio di una veranda classica di medie dimensioni con pavimento in cemento e soffitto classico
Esempio di una veranda classica di medie dimensioni con pavimento in cemento e soffitto classico
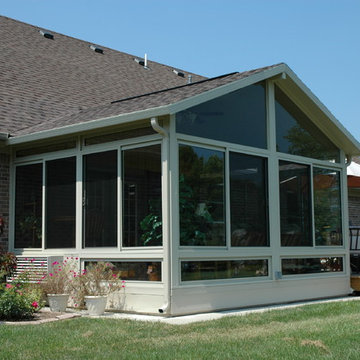
Ispirazione per una veranda chic di medie dimensioni con nessun camino e soffitto classico
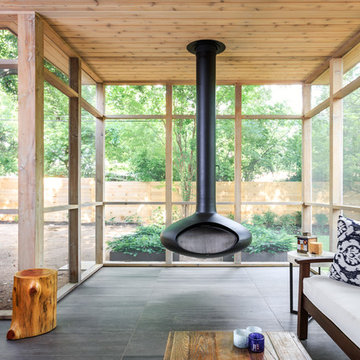
photography: Whit Preston
Immagine di una veranda moderna di medie dimensioni con pavimento in gres porcellanato, camino sospeso, soffitto classico e pavimento grigio
Immagine di una veranda moderna di medie dimensioni con pavimento in gres porcellanato, camino sospeso, soffitto classico e pavimento grigio
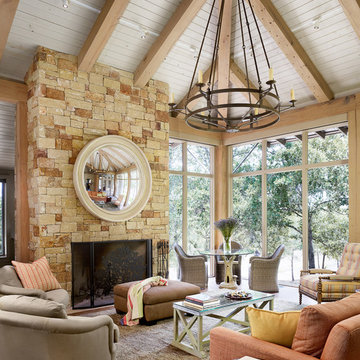
Casey Dunn Photography
Foto di una veranda tradizionale di medie dimensioni con cornice del camino in pietra, soffitto classico e camino classico
Foto di una veranda tradizionale di medie dimensioni con cornice del camino in pietra, soffitto classico e camino classico

Exclusive House Plan 73345HS is a 3 bedroom 3.5 bath beauty with the master on main and a 4 season sun room that will be a favorite hangout.
The front porch is 12' deep making it a great spot for use as outdoor living space which adds to the 3,300+ sq. ft. inside.
Ready when you are. Where do YOU want to build?
Plans: http://bit.ly/73345hs
Photo Credit: Garrison Groustra

Designing additions for Victorian homes is a challenging task. The architects and builders who designed and built these homes were masters in their craft. No detail of design or proportion went unattended. Cummings Architects is often approached to work on these types of projects because of their unwavering dedication to ensure structural and aesthetic continuity both inside and out.
Upon meeting the owner of this stately home in Winchester, Massachusetts, Mathew immediately began sketching a beautifully detail drawing of a design for a family room with an upstairs master suite. Though the initial ideas were just rough concepts, the client could already see that Mathew’s vision for the house would blend the new space seamlessly into the fabric of the turn of the century home.
In the finished design, expanses of glass stretch along the lines of the living room, letting in an expansive amount of light and creating a sense of openness. The exterior walls and interior trims were designed to create an environment that merged the indoors and outdoors into a single comfortable space. The family enjoys this new room so much, that is has become their primary living space, making the original sitting rooms in the home a bit jealous.
Photo Credit: Cydney Ambrose
Verande con soffitto classico - Foto e idee per arredare
2
