Verande con soffitto classico e pavimento multicolore - Foto e idee per arredare
Filtra anche per:
Budget
Ordina per:Popolari oggi
121 - 140 di 316 foto
1 di 3
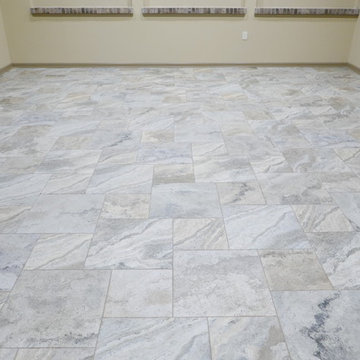
Installed new Marazzi Archeology Collection floor tile using 20" x 20" & 13" x 13" tile in a versaille pattern. Installed new baseboard/shoe molding, 6" LED recess lighting, ceiling fans, new rocker style electrical receptacles/switches and screw-less plates!
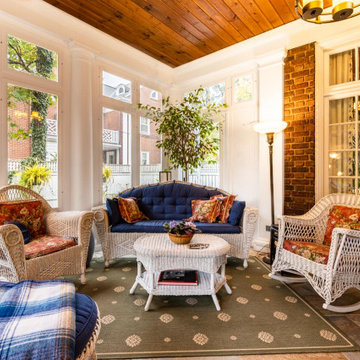
Elegant sun room addition with custom screen/storm panels, wood work, and columns.
Foto di una veranda chic di medie dimensioni con pavimento con piastrelle in ceramica, soffitto classico e pavimento multicolore
Foto di una veranda chic di medie dimensioni con pavimento con piastrelle in ceramica, soffitto classico e pavimento multicolore
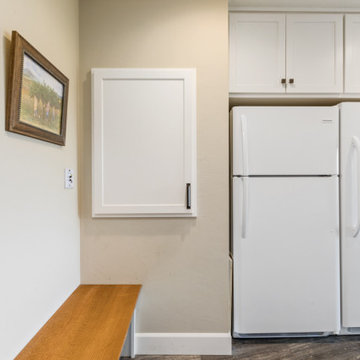
Ispirazione per una grande veranda country con pavimento in vinile, soffitto classico e pavimento multicolore
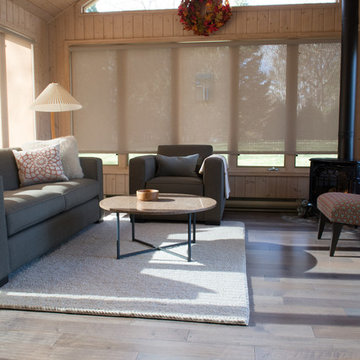
Esempio di una veranda stile rurale di medie dimensioni con pavimento in laminato, cornice del camino in metallo, soffitto classico, pavimento multicolore e stufa a legna
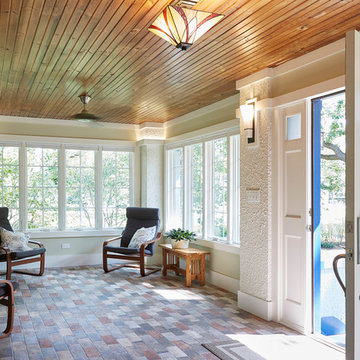
Steve Hamada
Immagine di un'ampia veranda american style con pavimento in terracotta, cornice del camino in legno, soffitto classico e pavimento multicolore
Immagine di un'ampia veranda american style con pavimento in terracotta, cornice del camino in legno, soffitto classico e pavimento multicolore
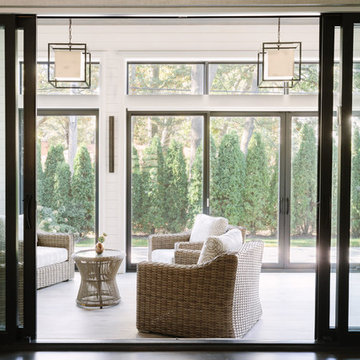
Photo Credit:
Aimée Mazzenga
Esempio di una grande veranda design con pavimento in legno verniciato, soffitto classico e pavimento multicolore
Esempio di una grande veranda design con pavimento in legno verniciato, soffitto classico e pavimento multicolore
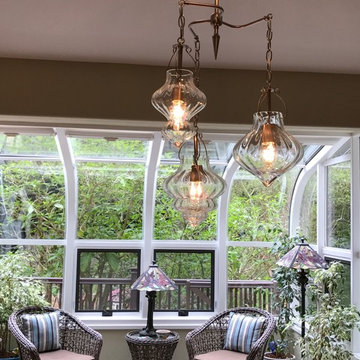
Ispirazione per una veranda classica di medie dimensioni con pavimento in ardesia, nessun camino, soffitto classico e pavimento multicolore
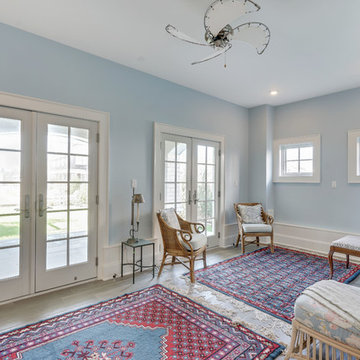
Motion City Media
Esempio di una veranda stile marinaro di medie dimensioni con moquette, soffitto classico e pavimento multicolore
Esempio di una veranda stile marinaro di medie dimensioni con moquette, soffitto classico e pavimento multicolore
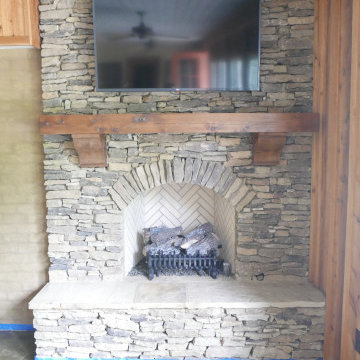
Arkansas stacked stone fireplace with gas logs, and cedar mantle with corbels!
Esempio di una veranda american style di medie dimensioni con pavimento in pietra calcarea, camino classico, cornice del camino in pietra ricostruita, soffitto classico e pavimento multicolore
Esempio di una veranda american style di medie dimensioni con pavimento in pietra calcarea, camino classico, cornice del camino in pietra ricostruita, soffitto classico e pavimento multicolore
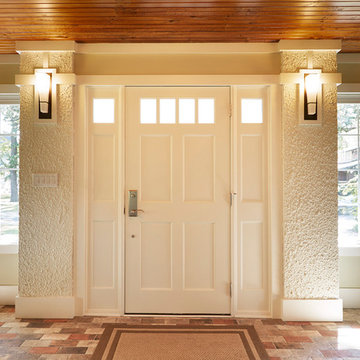
Steve Hamada
Ispirazione per un'ampia veranda american style con pavimento in terracotta, cornice del camino in legno, soffitto classico e pavimento multicolore
Ispirazione per un'ampia veranda american style con pavimento in terracotta, cornice del camino in legno, soffitto classico e pavimento multicolore
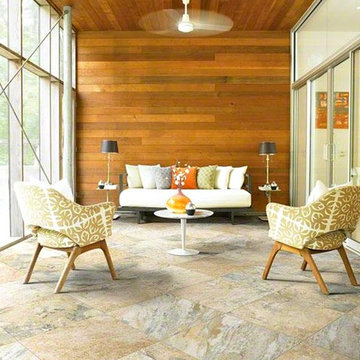
Idee per una veranda minimal con pavimento in ardesia, nessun camino, soffitto classico e pavimento multicolore
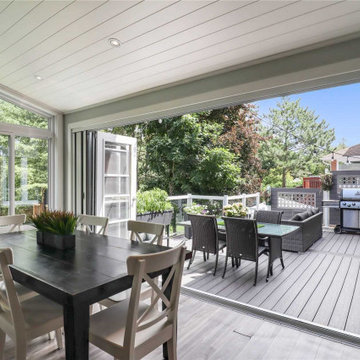
SUNROOM WITH SHADOW BOARD CEILING
Foto di una grande veranda design con pavimento in vinile, soffitto classico e pavimento multicolore
Foto di una grande veranda design con pavimento in vinile, soffitto classico e pavimento multicolore
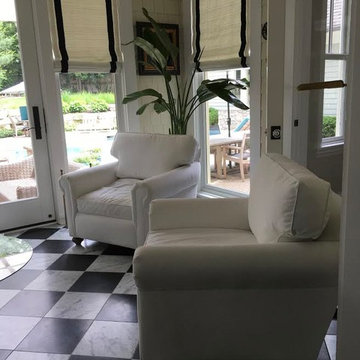
Ispirazione per una veranda design di medie dimensioni con pavimento in marmo, nessun camino, soffitto classico e pavimento multicolore
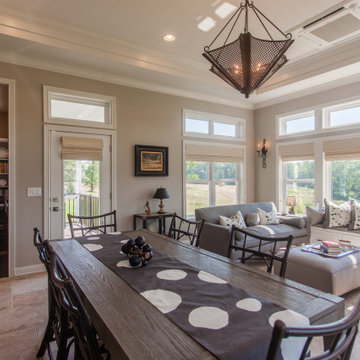
This sunroom provides a bright, vibrant and cozy space to hang out with the family year round.
Foto di una grande veranda chic con pavimento in terracotta, soffitto classico e pavimento multicolore
Foto di una grande veranda chic con pavimento in terracotta, soffitto classico e pavimento multicolore
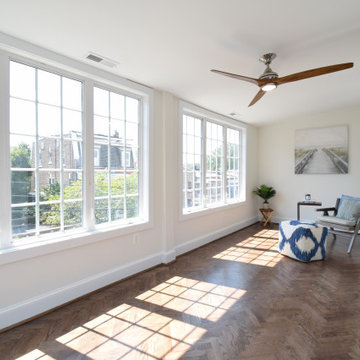
Large light filled sunroom with chevron patterned hardwood flooring. Featuring roll out casement windows, ceiling fan and large base molding. Alabaster paint color.
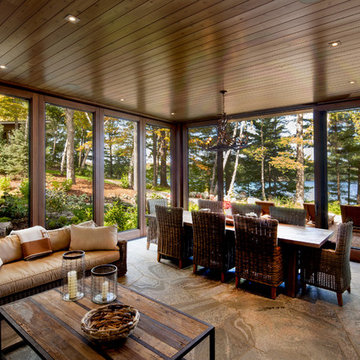
This modern, custom built oasis located on Lake Rosseau by Tamarack North is destined to leave you feeling relaxed and rejuvenated after a weekend spent here. Throughout both the exterior and interior of this home are a great use of textures and warm, earthy tones that make this cottage an experience of its own. The use of glass, stone and wood connect one with nature in a luxurious way.
The great room of this contemporary build is surrounded by glass walls setting a peaceful and relaxing atmosphere, allowing you to unwind and enjoy time with friends and family. Featured in the bedrooms are sliding doors onto the outdoor patio so guests can begin their Muskoka experience the minute they wakeup. As every cottage should, this build features a Muskoka room with both the flooring and the walls made out of stone, as well as sliding doors onto the patio making for a true Muskoka room. Off the master ensuite is a beautiful private garden featuring an outdoor shower creating the perfect space to unwind and connect with nature.
Tamarack North prides their company of professional engineers and builders passionate about serving Muskoka, Lake of Bays and Georgian Bay with fine seasonal homes.
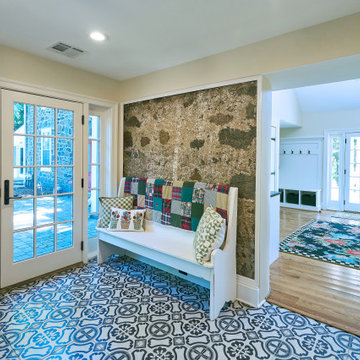
We built this bright sitting room directly off the kitchen. The stone accent wall is actually what used to be the outside of the home! The floor is a striking black and white patterned cement tile. The French doors lead out to the patio.
After tearing down this home's existing addition, we set out to create a new addition with a modern farmhouse feel that still blended seamlessly with the original house. The addition includes a kitchen great room, laundry room and sitting room. Outside, we perfectly aligned the cupola on top of the roof, with the upper story windows and those with the lower windows, giving the addition a clean and crisp look. Using granite from Chester County, mica schist stone and hardy plank siding on the exterior walls helped the addition to blend in seamlessly with the original house. Inside, we customized each new space by paying close attention to the little details. Reclaimed wood for the mantle and shelving, sleek and subtle lighting under the reclaimed shelves, unique wall and floor tile, recessed outlets in the island, walnut trim on the hood, paneled appliances, and repeating materials in a symmetrical way work together to give the interior a sophisticated yet comfortable feel.
Rudloff Custom Builders has won Best of Houzz for Customer Service in 2014, 2015 2016, 2017 and 2019. We also were voted Best of Design in 2016, 2017, 2018, 2019 which only 2% of professionals receive. Rudloff Custom Builders has been featured on Houzz in their Kitchen of the Week, What to Know About Using Reclaimed Wood in the Kitchen as well as included in their Bathroom WorkBook article. We are a full service, certified remodeling company that covers all of the Philadelphia suburban area. This business, like most others, developed from a friendship of young entrepreneurs who wanted to make a difference in their clients’ lives, one household at a time. This relationship between partners is much more than a friendship. Edward and Stephen Rudloff are brothers who have renovated and built custom homes together paying close attention to detail. They are carpenters by trade and understand concept and execution. Rudloff Custom Builders will provide services for you with the highest level of professionalism, quality, detail, punctuality and craftsmanship, every step of the way along our journey together.
Specializing in residential construction allows us to connect with our clients early in the design phase to ensure that every detail is captured as you imagined. One stop shopping is essentially what you will receive with Rudloff Custom Builders from design of your project to the construction of your dreams, executed by on-site project managers and skilled craftsmen. Our concept: envision our client’s ideas and make them a reality. Our mission: CREATING LIFETIME RELATIONSHIPS BUILT ON TRUST AND INTEGRITY.
Photo Credit: Linda McManus Images
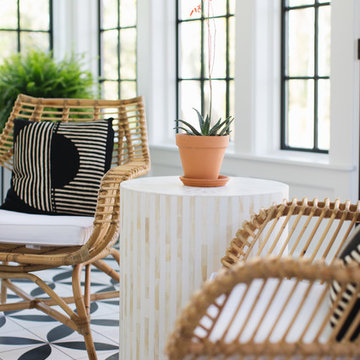
Stoffer Photography
Idee per una piccola veranda classica con soffitto classico, camino classico, cornice del camino in mattoni e pavimento multicolore
Idee per una piccola veranda classica con soffitto classico, camino classico, cornice del camino in mattoni e pavimento multicolore
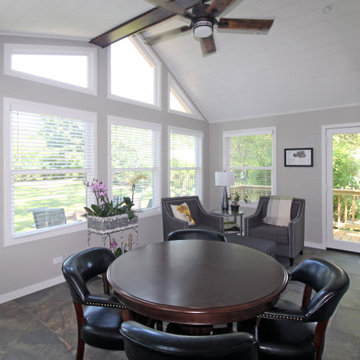
Ispirazione per una veranda classica con pavimento con piastrelle in ceramica, soffitto classico e pavimento multicolore
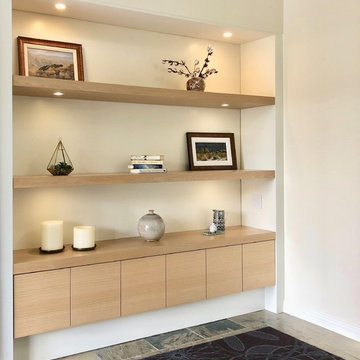
Ispirazione per una veranda minimal di medie dimensioni con pavimento con piastrelle in ceramica, soffitto classico e pavimento multicolore
Verande con soffitto classico e pavimento multicolore - Foto e idee per arredare
7