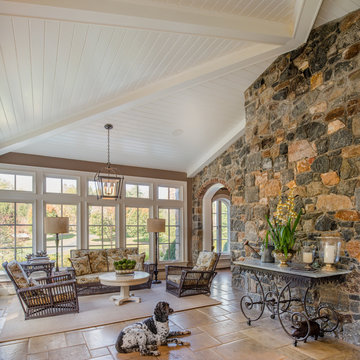Verande con soffitto classico e pavimento marrone - Foto e idee per arredare
Filtra anche per:
Budget
Ordina per:Popolari oggi
141 - 160 di 2.107 foto
1 di 3
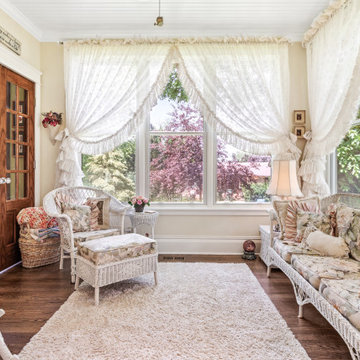
Immagine di una veranda vittoriana con pavimento in legno massello medio, nessun camino, soffitto classico e pavimento marrone
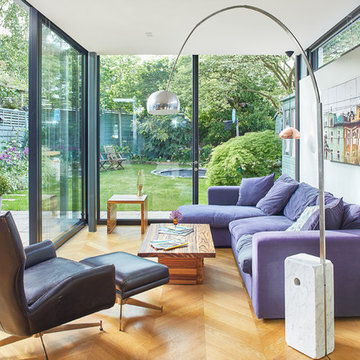
Ispirazione per una veranda contemporanea con pavimento in marmo, nessun camino, soffitto classico e pavimento marrone
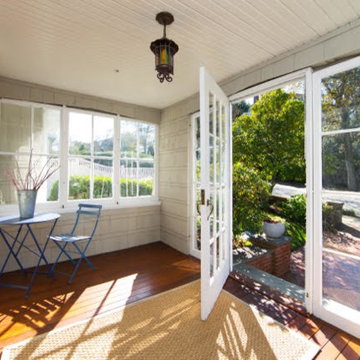
Idee per una veranda classica di medie dimensioni con pavimento in legno massello medio, nessun camino, soffitto classico e pavimento marrone
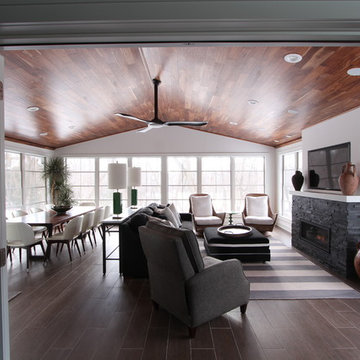
An 8 foot wide layflat french door allows the space to be open to the lower level of this home. A great room and bar sit on the inside of these doors and allows the guest to be in either space and still be apart of the entire party. Faux wood looking plank tiles paired with the warm wood flooring on the ceiling really bring the warmth of the interior out into the sun room.
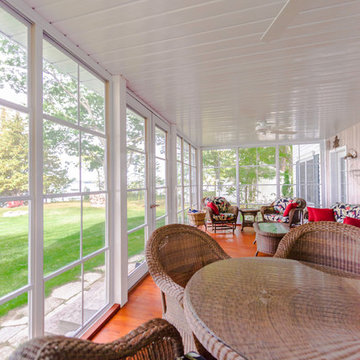
Immagine di una veranda classica di medie dimensioni con pavimento in legno massello medio, nessun camino, soffitto classico e pavimento marrone
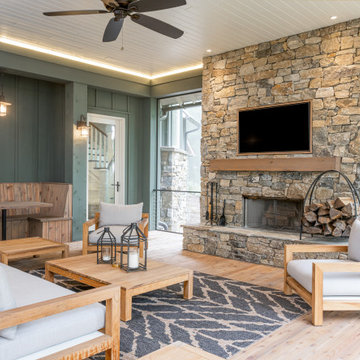
Esempio di una veranda tradizionale con pavimento in legno massello medio, camino classico, cornice del camino in pietra, soffitto classico e pavimento marrone
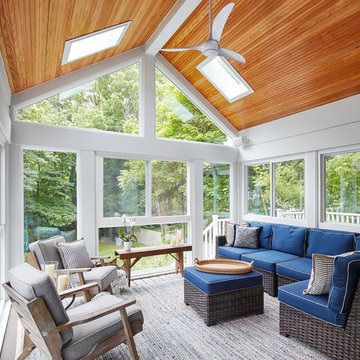
Complete gut rehabilitation and addition of this Second Empire Victorian home. White trim, new stucco, new asphalt shingle roofing with white gutters and downspouts. Awarded the Highland Park, Illinois 2017 Historic Preservation Award in Excellence in Rehabilitation. Custom white kitchen inset cabinets with panelized refrigerator and freezer. Wolf and sub zero appliances. Completely remodeled floor plans. Garage addition with screen porch above. Walk out basement and mudroom.
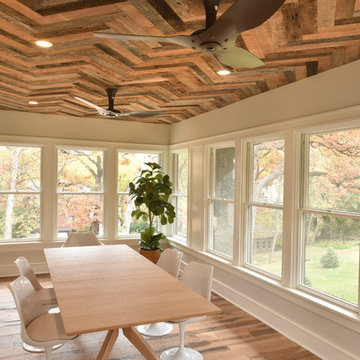
Paul Gates Photography
Ispirazione per una veranda chic con pavimento in legno massello medio, nessun camino, soffitto classico e pavimento marrone
Ispirazione per una veranda chic con pavimento in legno massello medio, nessun camino, soffitto classico e pavimento marrone
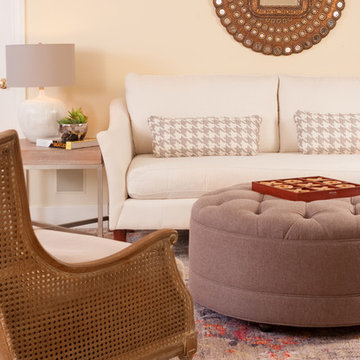
This re-purposed sunroom/multi-function room received a makeover when a stair well leading to the basement was removed and floored in for a sitting area. The large windows were converted to sliding doors so the space could easily unite with the covered outdoor patio. A custom bench seat sofa in light performance fabric was paired with a large tufted ottoman, also in performance fabric, and two linen and cane chairs. The neutral furnishings are atop a brightly colored and patterned rug. Embroidered linen drapery panels with a diamond shape and a hint of metallic frame the door to the outside, but allow easy access. Across the room a custom-built in banquet is paired with a wood and chrome round table and a pair of chairs (not shown) for casual eating. The bench cushions are the same grey fabric as the ottoman. Windows on this side have fabric roman shades in the same fabric as the sitting area. A contemporary chrome and glass globe chandelier unites the two spaces into one large and frequently used room.

David Dietrich
Esempio di una grande veranda contemporanea con parquet scuro, cornice del camino in pietra, camino bifacciale, soffitto classico e pavimento marrone
Esempio di una grande veranda contemporanea con parquet scuro, cornice del camino in pietra, camino bifacciale, soffitto classico e pavimento marrone
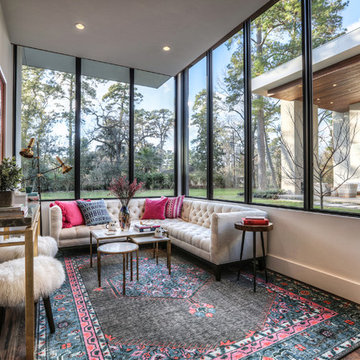
Sitting room off master bedroom
Ispirazione per una veranda contemporanea con pavimento marrone, parquet scuro e soffitto classico
Ispirazione per una veranda contemporanea con pavimento marrone, parquet scuro e soffitto classico
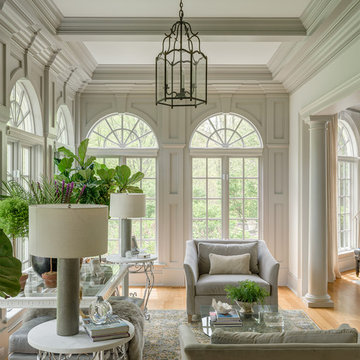
Sunroom/Conservatory adjacent to formal living room. Looks out onto formal gardens and pool.
Idee per una grande veranda tradizionale con pavimento in legno massello medio, nessun camino, soffitto classico e pavimento marrone
Idee per una grande veranda tradizionale con pavimento in legno massello medio, nessun camino, soffitto classico e pavimento marrone
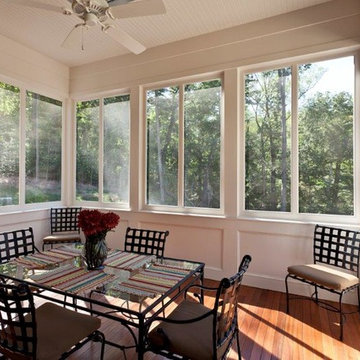
Ispirazione per una veranda classica di medie dimensioni con parquet scuro, soffitto classico e pavimento marrone
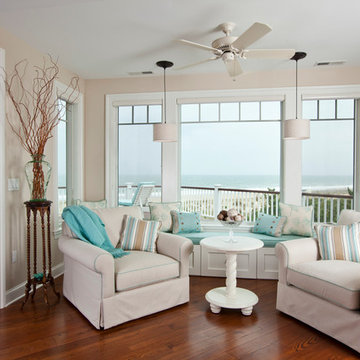
Studio C. Design and Photography
Foto di una veranda contemporanea di medie dimensioni con parquet scuro, nessun camino, soffitto classico e pavimento marrone
Foto di una veranda contemporanea di medie dimensioni con parquet scuro, nessun camino, soffitto classico e pavimento marrone
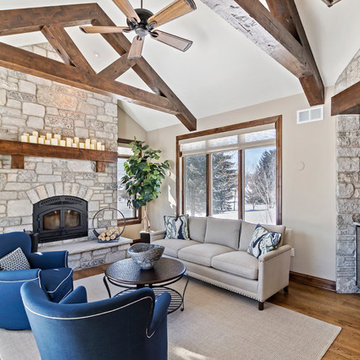
Designing new builds is like working with a blank canvas... the single best part about my job is transforming your dream house into your dream home! This modern farmhouse inspired design will create the most beautiful backdrop for all of the memories to be had in this midwestern home. I had so much fun "filling in the blanks" & personalizing this space for my client. Cheers to new beginnings!
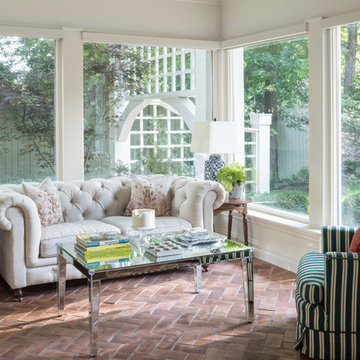
A Transitional Home Sunroom
Foto di una veranda tradizionale con pavimento in mattoni, soffitto classico e pavimento marrone
Foto di una veranda tradizionale con pavimento in mattoni, soffitto classico e pavimento marrone
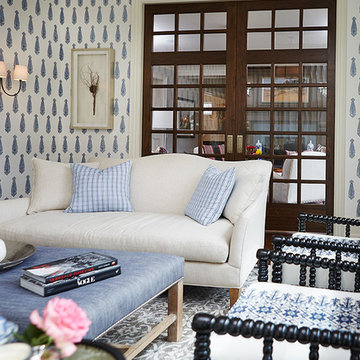
Builder: J. Peterson Homes
Interior Designer: Francesca Owens
Photographers: Ashley Avila Photography, Bill Hebert, & FulView
Capped by a picturesque double chimney and distinguished by its distinctive roof lines and patterned brick, stone and siding, Rookwood draws inspiration from Tudor and Shingle styles, two of the world’s most enduring architectural forms. Popular from about 1890 through 1940, Tudor is characterized by steeply pitched roofs, massive chimneys, tall narrow casement windows and decorative half-timbering. Shingle’s hallmarks include shingled walls, an asymmetrical façade, intersecting cross gables and extensive porches. A masterpiece of wood and stone, there is nothing ordinary about Rookwood, which combines the best of both worlds.
Once inside the foyer, the 3,500-square foot main level opens with a 27-foot central living room with natural fireplace. Nearby is a large kitchen featuring an extended island, hearth room and butler’s pantry with an adjacent formal dining space near the front of the house. Also featured is a sun room and spacious study, both perfect for relaxing, as well as two nearby garages that add up to almost 1,500 square foot of space. A large master suite with bath and walk-in closet which dominates the 2,700-square foot second level which also includes three additional family bedrooms, a convenient laundry and a flexible 580-square-foot bonus space. Downstairs, the lower level boasts approximately 1,000 more square feet of finished space, including a recreation room, guest suite and additional storage.
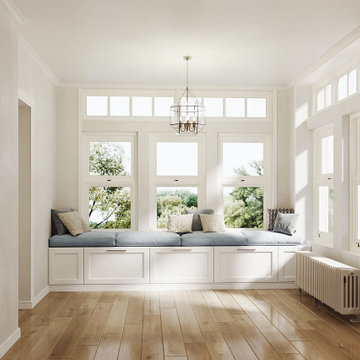
Renovation of historical building upper-level rear solarium. Restoring original window configuration with transoms. Created new bench area seating along window, with new wood flooring and installation of stain glass to allow natural light into an adjacent bathroom.
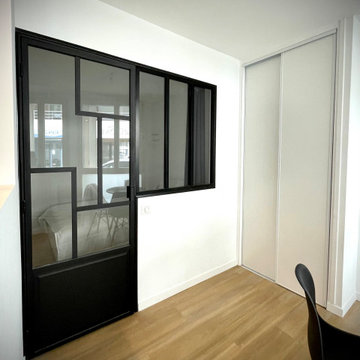
Immagine di una veranda industriale di medie dimensioni con parquet chiaro, nessun camino, soffitto classico e pavimento marrone
Verande con soffitto classico e pavimento marrone - Foto e idee per arredare
8
