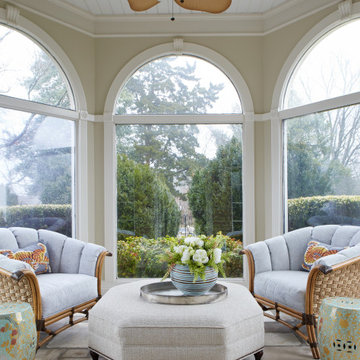Verande con soffitto classico e pavimento beige - Foto e idee per arredare
Filtra anche per:
Budget
Ordina per:Popolari oggi
161 - 180 di 1.011 foto
1 di 3
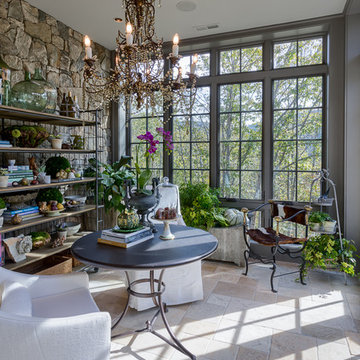
Ispirazione per una veranda tradizionale con soffitto classico e pavimento beige
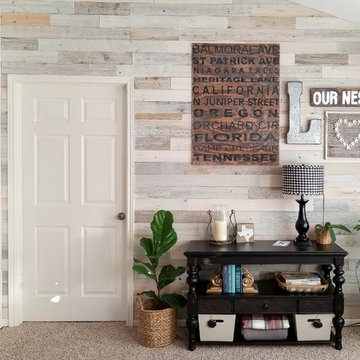
DIY Beautify sunroom renovation with coastal white Timberchic!
Ispirazione per una piccola veranda chic con moquette, nessun camino, soffitto classico e pavimento beige
Ispirazione per una piccola veranda chic con moquette, nessun camino, soffitto classico e pavimento beige
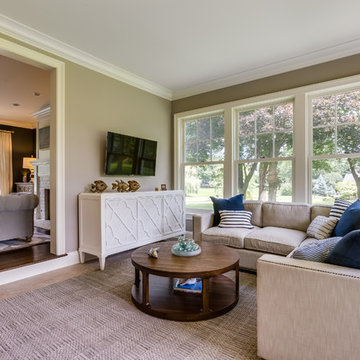
Brad Meese
Foto di una veranda classica di medie dimensioni con pavimento con piastrelle in ceramica, nessun camino, soffitto classico e pavimento beige
Foto di una veranda classica di medie dimensioni con pavimento con piastrelle in ceramica, nessun camino, soffitto classico e pavimento beige

Photo: Wiley Aiken
Foto di una veranda classica di medie dimensioni con pavimento in ardesia, camino classico, cornice del camino in mattoni, soffitto classico e pavimento beige
Foto di una veranda classica di medie dimensioni con pavimento in ardesia, camino classico, cornice del camino in mattoni, soffitto classico e pavimento beige
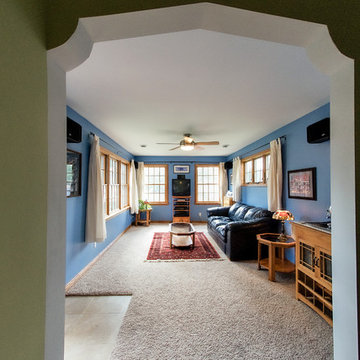
Taking good care of this home and taking time to customize it to their family, the owners have completed four remodel projects with Castle.
The 2nd floor addition was completed in 2006, which expanded the home in back, where there was previously only a 1st floor porch. Now, after this remodel, the sunroom is open to the rest of the home and can be used in all four seasons.
On the 2nd floor, the home’s footprint greatly expanded from a tight attic space into 4 bedrooms and 1 bathroom.
The kitchen remodel, which took place in 2013, reworked the floorplan in small, but dramatic ways.
The doorway between the kitchen and front entry was widened and moved to allow for better flow, more countertop space, and a continuous wall for appliances to be more accessible. A more functional kitchen now offers ample workspace and cabinet storage, along with a built-in breakfast nook countertop.
All new stainless steel LG and Bosch appliances were ordered from Warners’ Stellian.
Another remodel in 2016 converted a closet into a wet bar allows for better hosting in the dining room.
In 2018, after this family had already added a 2nd story addition, remodeled their kitchen, and converted the dining room closet into a wet bar, they decided it was time to remodel their basement.
Finishing a portion of the basement to make a living room and giving the home an additional bathroom allows for the family and guests to have more personal space. With every project, solid oak woodwork has been installed, classic countertops and traditional tile selected, and glass knobs used.
Where the finished basement area meets the utility room, Castle designed a barn door, so the cat will never be locked out of its litter box.
The 3/4 bathroom is spacious and bright. The new shower floor features a unique pebble mosaic tile from Ceramic Tileworks. Bathroom sconces from Creative Lighting add a contemporary touch.
Overall, this home is suited not only to the home’s original character; it is also suited to house the owners’ family for a lifetime.
This home will be featured on the 2019 Castle Home Tour, September 28 – 29th. Showcased projects include their kitchen, wet bar, and basement. Not on tour is a second-floor addition including a master suite.
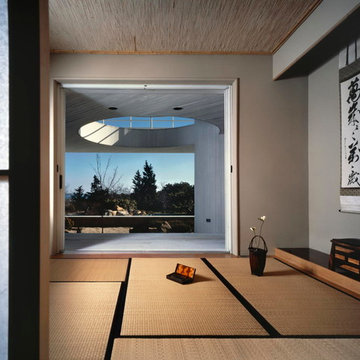
Tatami room dedicated for mediation and relaxation.
Ispirazione per una veranda etnica di medie dimensioni con pavimento in bambù, nessun camino, soffitto classico e pavimento beige
Ispirazione per una veranda etnica di medie dimensioni con pavimento in bambù, nessun camino, soffitto classico e pavimento beige
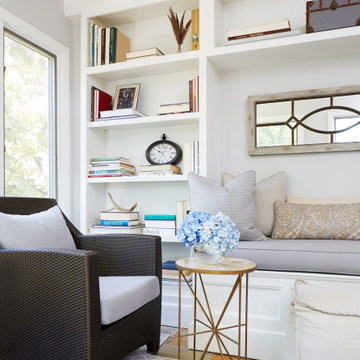
Calming sunroom with built-in bench seat and storage in soothing shades of beige and blue
Photo by Stacy Zarin Goldberg Photography
Ispirazione per una piccola veranda classica con pavimento in travertino, nessun camino, soffitto classico e pavimento beige
Ispirazione per una piccola veranda classica con pavimento in travertino, nessun camino, soffitto classico e pavimento beige
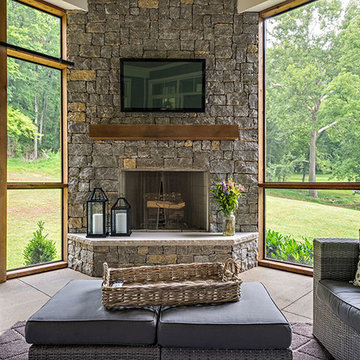
Immagine di una veranda country di medie dimensioni con pavimento in cemento, camino ad angolo, cornice del camino in pietra, soffitto classico e pavimento beige

This blue and white sunroom, adjacent to a dining area, occupies a large enclosed porch. The home was newly constructed to feel like it had stood for centuries. The dining porch, which is fully enclosed was built to look like a once open porch area, complete with clapboard walls to mimic the exterior.
We filled the space with French and Swedish antiques, like the daybed which serves as a sofa, and the marble topped table with brass gallery. The natural patina of the pieces was duplicated in the light fixtures with blue verdigris and brass detail, custom designed by Alexandra Rae, Los Angeles, fabricated by Charles Edwardes, London. Motorized grass shades, sisal rugs and limstone floors keep the space fresh and casual despite the pedigree of the pieces. All fabrics are by Schumacher.
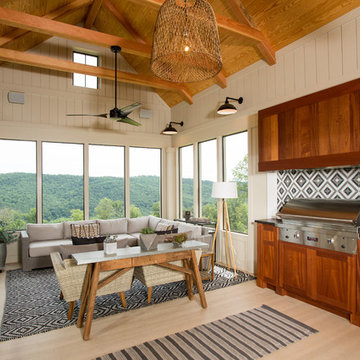
Esempio di una veranda country con parquet chiaro, nessun camino, soffitto classico e pavimento beige
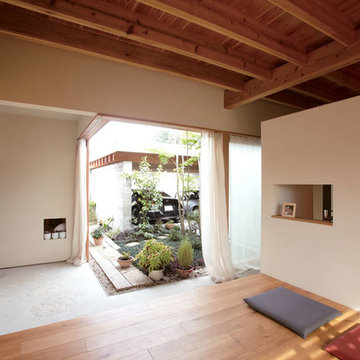
The meaning of Satori is individual enlightenment, and it is a complex process for anyone. Enlightenment can simply mean being true to one’s aspirations and feelings. Satori Elements gives you a way to express yourself in your surroundings with a natural earth sand based wall coating. All Satori wall coatings are Certified SCS Indoor Advantage Gold for low VOC. Satori Elements series focuses on balance in nature and one’s life.
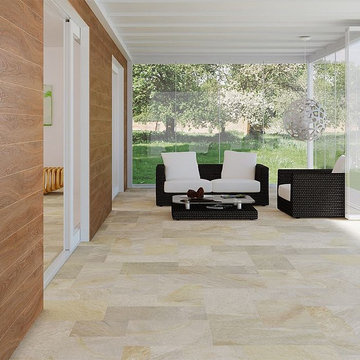
Immagine di una grande veranda contemporanea con pavimento in ardesia, nessun camino, soffitto classico e pavimento beige
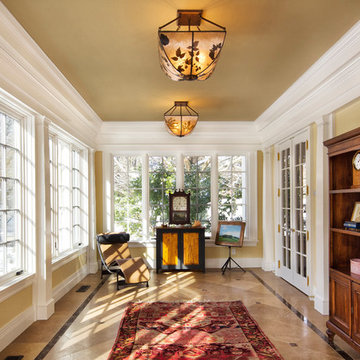
Sunroom with marble floor, wood pilasters, decorative trim work, handmade glass light fixtures and casement windows.
Pete Weigley
Ispirazione per un'ampia veranda classica con pavimento in travertino, soffitto classico e pavimento beige
Ispirazione per un'ampia veranda classica con pavimento in travertino, soffitto classico e pavimento beige
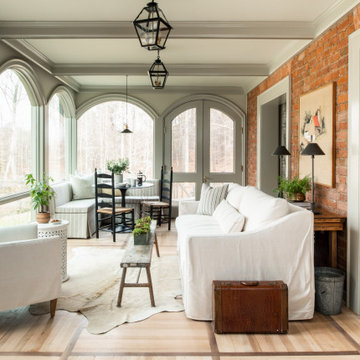
A warm and inviting space was created in the sunroom. Performance fabrics in light hues keep the room casual.
The corner of a sunroom was outfitted with a custom banquette to enjoy the beautiful views.
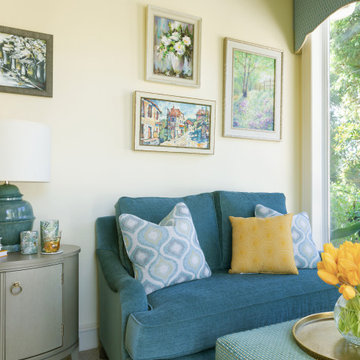
The sitting area is separate and narrow she wanted seating to sit in and relax to look at the lovely views of the garden. So I added a settee and storage ottoman both custom made with a side table and blue jar shaped lamp all complimenting the beautiful color palette in the garden.
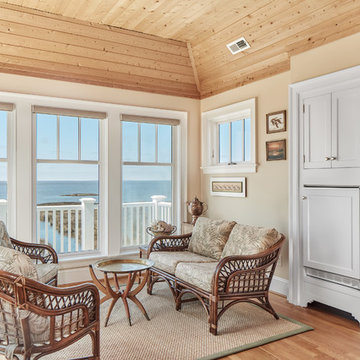
Tom Jenkins
Foto di una veranda stile marino con parquet chiaro, nessun camino, soffitto classico e pavimento beige
Foto di una veranda stile marino con parquet chiaro, nessun camino, soffitto classico e pavimento beige
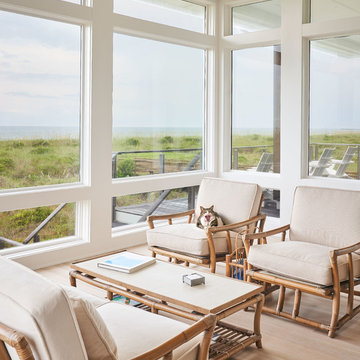
Michael Blevins
Ispirazione per una veranda costiera con parquet chiaro, nessun camino, soffitto classico e pavimento beige
Ispirazione per una veranda costiera con parquet chiaro, nessun camino, soffitto classico e pavimento beige
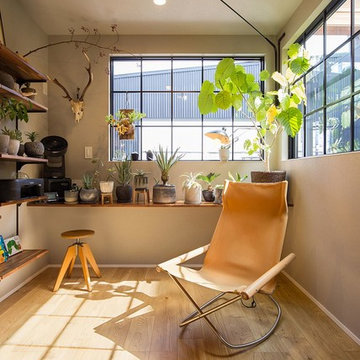
太陽の光と緑に囲まれた、お店のような趣味部屋。
Esempio di una piccola veranda industriale con parquet chiaro, soffitto classico e pavimento beige
Esempio di una piccola veranda industriale con parquet chiaro, soffitto classico e pavimento beige
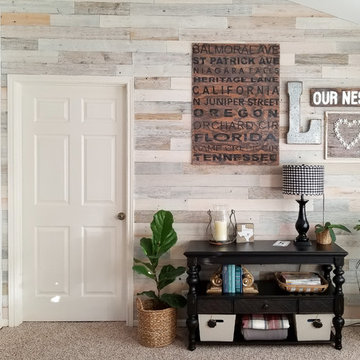
Beautifully done Timberchic accent wall using coastal white Timberchic. Really brightens up this sunroom!
Ispirazione per una piccola veranda chic con moquette, nessun camino, soffitto classico e pavimento beige
Ispirazione per una piccola veranda chic con moquette, nessun camino, soffitto classico e pavimento beige
Verande con soffitto classico e pavimento beige - Foto e idee per arredare
9
