Verande con pavimento in legno massello medio - Foto e idee per arredare
Filtra anche per:
Budget
Ordina per:Popolari oggi
221 - 240 di 2.926 foto
1 di 2
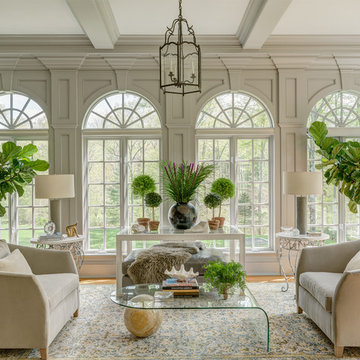
Sunroom/Conservatory adjacent to formal living room. Looks out onto formal gardens and pool.
Foto di una grande veranda tradizionale con pavimento in legno massello medio, nessun camino, soffitto classico e pavimento marrone
Foto di una grande veranda tradizionale con pavimento in legno massello medio, nessun camino, soffitto classico e pavimento marrone
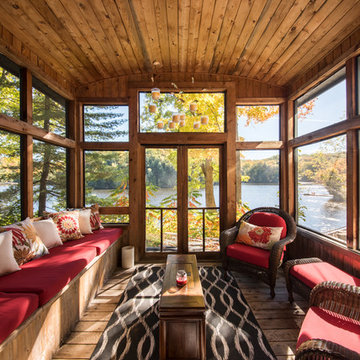
Christian Lalonde - Photolux Commercial Studio
Foto di una veranda rustica con pavimento in legno massello medio, nessun camino, soffitto classico e pavimento marrone
Foto di una veranda rustica con pavimento in legno massello medio, nessun camino, soffitto classico e pavimento marrone
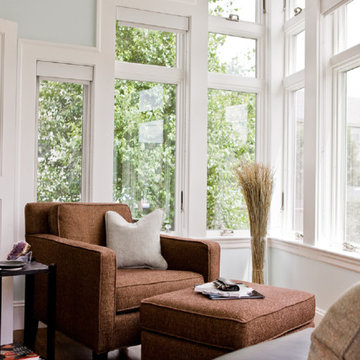
Photography by Michael J. Lee
Idee per una piccola veranda design con pavimento in legno massello medio e soffitto classico
Idee per una piccola veranda design con pavimento in legno massello medio e soffitto classico
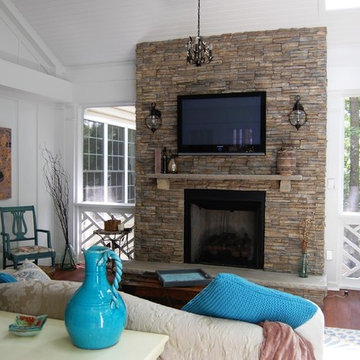
Esempio di una grande veranda stile rurale con pavimento in legno massello medio, camino classico, cornice del camino in pietra, soffitto classico e pavimento marrone
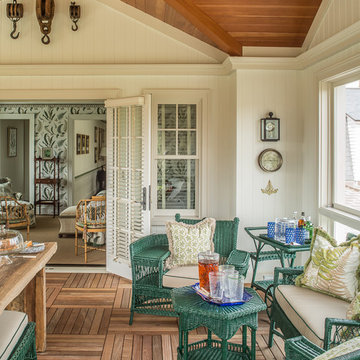
Foto di una grande veranda classica con pavimento in legno massello medio, soffitto classico e pavimento marrone
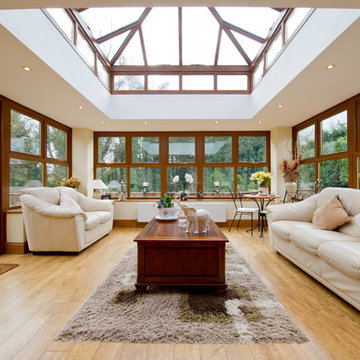
Foto di una veranda tradizionale con pavimento in legno massello medio e soffitto in vetro
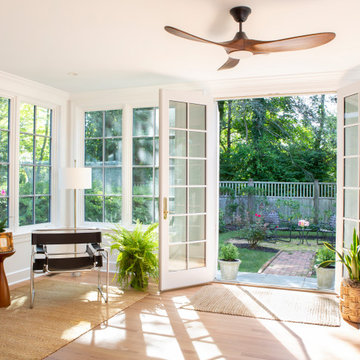
Our clients requested an addition with a sunroom on the first floor with garden access. This bright, warm room is so inviting with it's warm wood floors and large windows. Adding a few steps down from the formal living room allowed us to raise the ceiling by several feet.
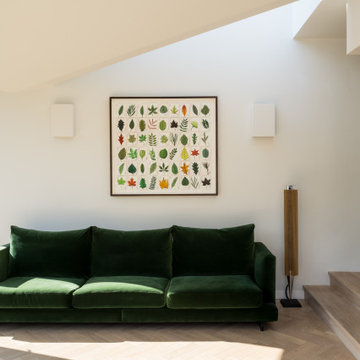
roof light
Immagine di una veranda design di medie dimensioni con pavimento in legno massello medio, nessun camino, lucernario e pavimento marrone
Immagine di una veranda design di medie dimensioni con pavimento in legno massello medio, nessun camino, lucernario e pavimento marrone
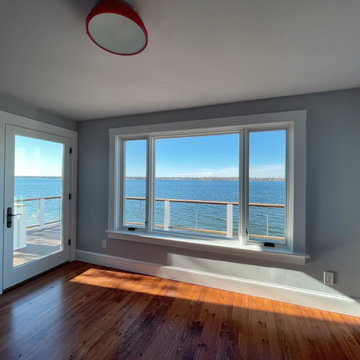
When the owner of this petite c. 1910 cottage in Riverside, RI first considered purchasing it, he fell for its charming front façade and the stunning rear water views. But it needed work. The weather-worn, water-facing back of the house was in dire need of attention. The first-floor kitchen/living/dining areas were cramped. There was no first-floor bathroom, and the second-floor bathroom was a fright. Most surprisingly, there was no rear-facing deck off the kitchen or living areas to allow for outdoor living along the Providence River.
In collaboration with the homeowner, KHS proposed a number of renovations and additions. The first priority was a new cantilevered rear deck off an expanded kitchen/dining area and reconstructed sunroom, which was brought up to the main floor level. The cantilever of the deck prevents the need for awkwardly tall supporting posts that could potentially be undermined by a future storm event or rising sea level.
To gain more first-floor living space, KHS also proposed capturing the corner of the wrapping front porch as interior kitchen space in order to create a more generous open kitchen/dining/living area, while having minimal impact on how the cottage appears from the curb. Underutilized space in the existing mudroom was also reconfigured to contain a modest full bath and laundry closet. Upstairs, a new full bath was created in an addition between existing bedrooms. It can be accessed from both the master bedroom and the stair hall. Additional closets were added, too.
New windows and doors, new heart pine flooring stained to resemble the patina of old pine flooring that remained upstairs, new tile and countertops, new cabinetry, new plumbing and lighting fixtures, as well as a new color palette complete the updated look. Upgraded insulation in areas exposed during the construction and augmented HVAC systems also greatly improved indoor comfort. Today, the cottage continues to charm while also accommodating modern amenities and features.
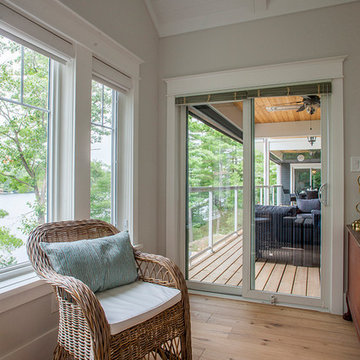
A beautiful Georgian Bay summer home overlooking Gloucester Pool. Natural light spills into this open-concept bungalow with walk-out lower level. Featuring tongue-and-groove cathedral wood ceilings, fresh shades of creamy whites and greys, and a golden wood-planked floor throughout the home. The covered deck includes powered retractable screens, recessed ceiling heaters, and a fireplace with natural stone dressing.
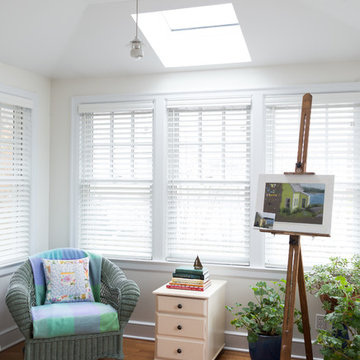
The sun room on the north side of the house makes a great year round place to read a book. With one small skylight the space is filled with light no matter the time of day.
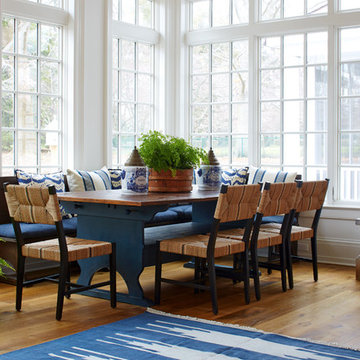
Esempio di una veranda classica di medie dimensioni con pavimento in legno massello medio, nessun camino, soffitto classico e pavimento marrone
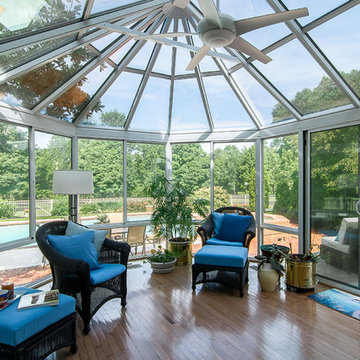
Fabulous sunroom, perfect for indoor/outdoor living, growing plants, reading a favorite book, or watching kids in the pool.
Ispirazione per una grande veranda chic con pavimento in legno massello medio, soffitto in vetro, nessun camino e pavimento marrone
Ispirazione per una grande veranda chic con pavimento in legno massello medio, soffitto in vetro, nessun camino e pavimento marrone
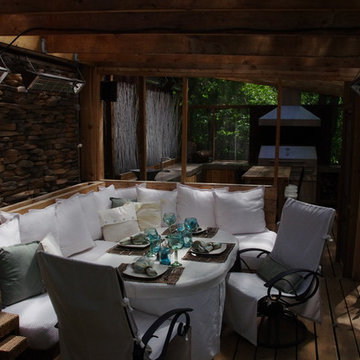
Esempio di una veranda etnica di medie dimensioni con pavimento in legno massello medio e pavimento marrone
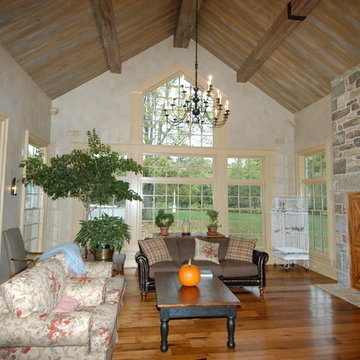
Immagine di una veranda tradizionale con pavimento in legno massello medio, soffitto classico e pavimento marrone
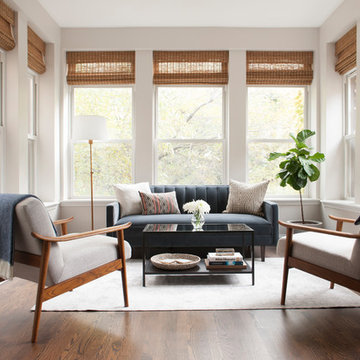
Paper + Pate Photography
Immagine di una veranda classica con pavimento in legno massello medio e pavimento marrone
Immagine di una veranda classica con pavimento in legno massello medio e pavimento marrone
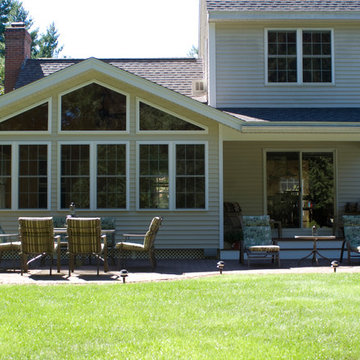
Immagine di una grande veranda chic con pavimento in legno massello medio e soffitto classico
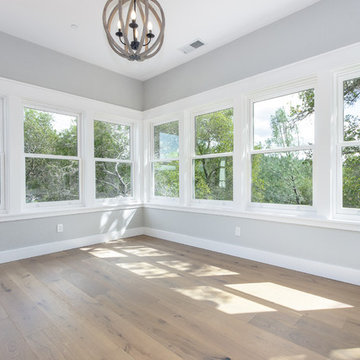
Immagine di una veranda country di medie dimensioni con pavimento in legno massello medio, soffitto classico e pavimento marrone
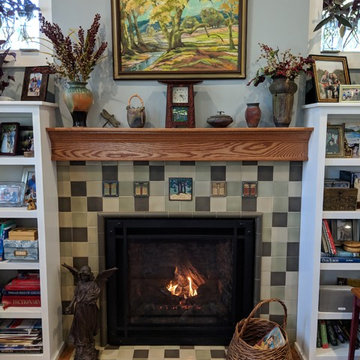
The Arts & Crafts feel of this hearth room make it the coziest room in the house! The earth tones and natural decor complete the Craftsman vibe.
Photo Credit: Meyer Design
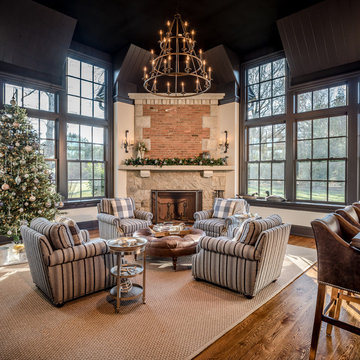
Angle Eye Photography
Dewson Construction
Ispirazione per una grande veranda chic con pavimento in legno massello medio, camino ad angolo, cornice del camino in pietra, soffitto classico e pavimento marrone
Ispirazione per una grande veranda chic con pavimento in legno massello medio, camino ad angolo, cornice del camino in pietra, soffitto classico e pavimento marrone
Verande con pavimento in legno massello medio - Foto e idee per arredare
12