Verande con pavimento in legno massello medio e pavimento marrone - Foto e idee per arredare
Filtra anche per:
Budget
Ordina per:Popolari oggi
121 - 140 di 1.308 foto
1 di 3
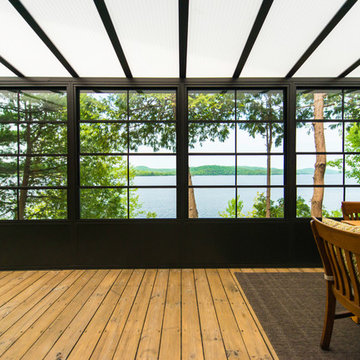
Immagine di una veranda classica di medie dimensioni con pavimento in legno massello medio, nessun camino, lucernario e pavimento marrone

Jonathan Reece
Foto di una veranda stile rurale di medie dimensioni con pavimento in legno massello medio, soffitto classico e pavimento marrone
Foto di una veranda stile rurale di medie dimensioni con pavimento in legno massello medio, soffitto classico e pavimento marrone
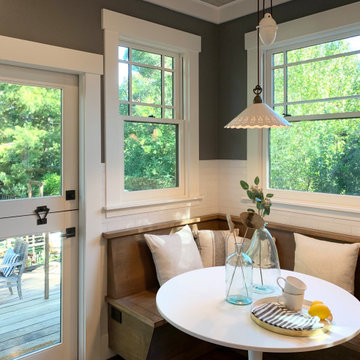
Is there anything better than a dutch door? Especially in our world famous California climate! Wonderful lighting was imported from Italy.
Immagine di una grande veranda american style con pavimento in legno massello medio, soffitto classico e pavimento marrone
Immagine di una grande veranda american style con pavimento in legno massello medio, soffitto classico e pavimento marrone
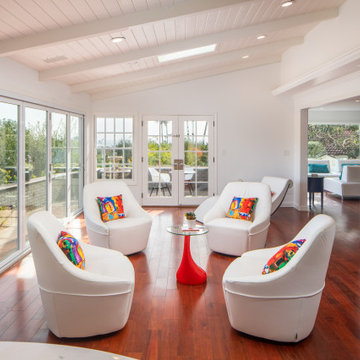
Idee per una veranda chic con pavimento in legno massello medio, nessun camino, soffitto classico e pavimento marrone

This cozy lake cottage skillfully incorporates a number of features that would normally be restricted to a larger home design. A glance of the exterior reveals a simple story and a half gable running the length of the home, enveloping the majority of the interior spaces. To the rear, a pair of gables with copper roofing flanks a covered dining area and screened porch. Inside, a linear foyer reveals a generous staircase with cascading landing.
Further back, a centrally placed kitchen is connected to all of the other main level entertaining spaces through expansive cased openings. A private study serves as the perfect buffer between the homes master suite and living room. Despite its small footprint, the master suite manages to incorporate several closets, built-ins, and adjacent master bath complete with a soaker tub flanked by separate enclosures for a shower and water closet.
Upstairs, a generous double vanity bathroom is shared by a bunkroom, exercise space, and private bedroom. The bunkroom is configured to provide sleeping accommodations for up to 4 people. The rear-facing exercise has great views of the lake through a set of windows that overlook the copper roof of the screened porch below.
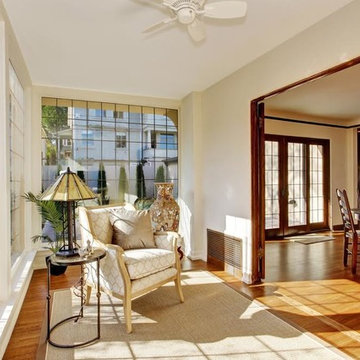
Idee per una veranda tradizionale di medie dimensioni con pavimento in legno massello medio, nessun camino, soffitto classico e pavimento marrone
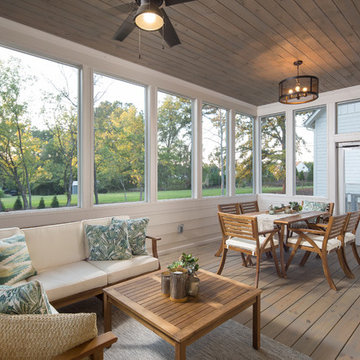
DAVID CANNON
Immagine di una veranda country con pavimento in legno massello medio, soffitto classico e pavimento marrone
Immagine di una veranda country con pavimento in legno massello medio, soffitto classico e pavimento marrone
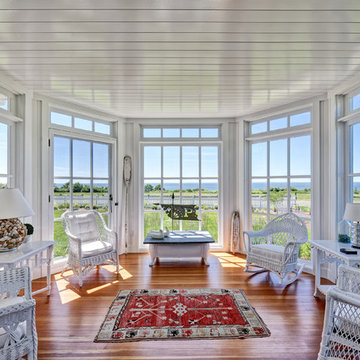
Jim Fuhrmann Photography
Immagine di una veranda classica con pavimento in legno massello medio, soffitto classico e pavimento marrone
Immagine di una veranda classica con pavimento in legno massello medio, soffitto classico e pavimento marrone

The client’s coastal New England roots inspired this Shingle style design for a lakefront lot. With a background in interior design, her ideas strongly influenced the process, presenting both challenge and reward in executing her exact vision. Vintage coastal style grounds a thoroughly modern open floor plan, designed to house a busy family with three active children. A primary focus was the kitchen, and more importantly, the butler’s pantry tucked behind it. Flowing logically from the garage entry and mudroom, and with two access points from the main kitchen, it fulfills the utilitarian functions of storage and prep, leaving the main kitchen free to shine as an integral part of the open living area.
An ARDA for Custom Home Design goes to
Royal Oaks Design
Designer: Kieran Liebl
From: Oakdale, Minnesota
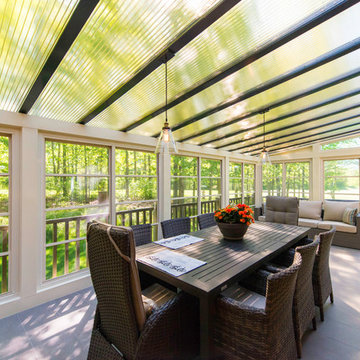
Foto di una veranda chic di medie dimensioni con pavimento in legno massello medio, nessun camino, lucernario e pavimento marrone

After discussing in depth our clients’ needs and desires for their screened porch area, the decision was made to build a full sunroom. This splendid room far exceeds the initial intent for the space, and they are thrilled.
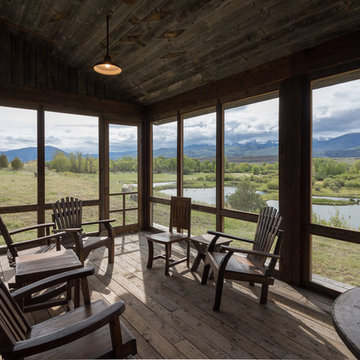
Esempio di una veranda rustica di medie dimensioni con pavimento in legno massello medio, nessun camino, soffitto classico e pavimento marrone
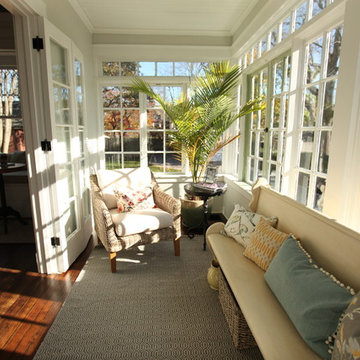
Ispirazione per una grande veranda classica con pavimento in legno massello medio, nessun camino, soffitto classico e pavimento marrone
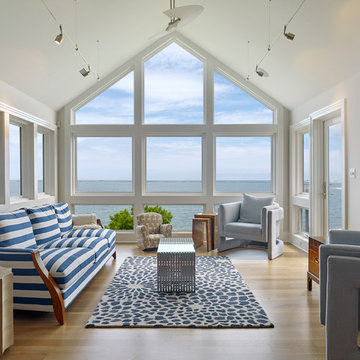
Don Pearse
Ispirazione per una veranda stile marinaro di medie dimensioni con pavimento in legno massello medio, nessun camino, soffitto classico e pavimento marrone
Ispirazione per una veranda stile marinaro di medie dimensioni con pavimento in legno massello medio, nessun camino, soffitto classico e pavimento marrone

Designing additions for Victorian homes is a challenging task. The architects and builders who designed and built these homes were masters in their craft. No detail of design or proportion went unattended. Cummings Architects is often approached to work on these types of projects because of their unwavering dedication to ensure structural and aesthetic continuity both inside and out.
Upon meeting the owner of this stately home in Winchester, Massachusetts, Mathew immediately began sketching a beautifully detail drawing of a design for a family room with an upstairs master suite. Though the initial ideas were just rough concepts, the client could already see that Mathew’s vision for the house would blend the new space seamlessly into the fabric of the turn of the century home.
In the finished design, expanses of glass stretch along the lines of the living room, letting in an expansive amount of light and creating a sense of openness. The exterior walls and interior trims were designed to create an environment that merged the indoors and outdoors into a single comfortable space. The family enjoys this new room so much, that is has become their primary living space, making the original sitting rooms in the home a bit jealous.
Photo Credit: Cydney Ambrose
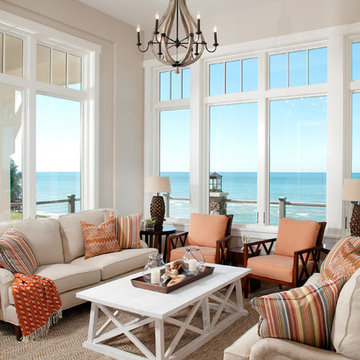
Photography Credit: Chuck Heiney
Immagine di una veranda stile marinaro con pavimento in legno massello medio e pavimento marrone
Immagine di una veranda stile marinaro con pavimento in legno massello medio e pavimento marrone

Ispirazione per una veranda classica con pavimento in legno massello medio, camino classico, cornice del camino in pietra, soffitto classico e pavimento marrone
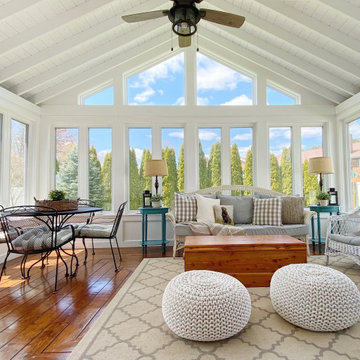
Modern Farmhouse Sunroom with Vaulted Ceiling and walls of windows.
Foto di una veranda country di medie dimensioni con pavimento in legno massello medio e pavimento marrone
Foto di una veranda country di medie dimensioni con pavimento in legno massello medio e pavimento marrone
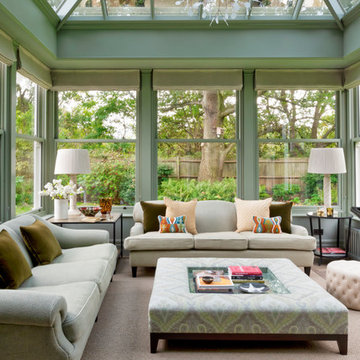
Benedicte Drummond
Immagine di una veranda classica con pavimento in legno massello medio, soffitto in vetro e pavimento marrone
Immagine di una veranda classica con pavimento in legno massello medio, soffitto in vetro e pavimento marrone
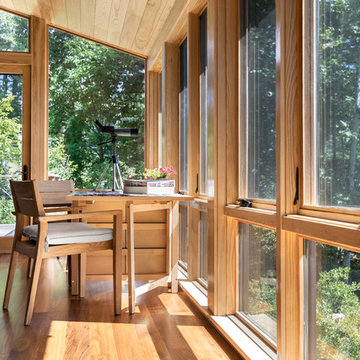
Contemporary meets rustic in this modern camp in Acton, Maine. Featuring Integrity from Marvin Windows and Doors.
Foto di una veranda stile marino di medie dimensioni con pavimento in legno massello medio e pavimento marrone
Foto di una veranda stile marino di medie dimensioni con pavimento in legno massello medio e pavimento marrone
Verande con pavimento in legno massello medio e pavimento marrone - Foto e idee per arredare
7