Verande con pavimento in legno massello medio e pavimento marrone - Foto e idee per arredare
Ordina per:Popolari oggi
101 - 120 di 1.308 foto
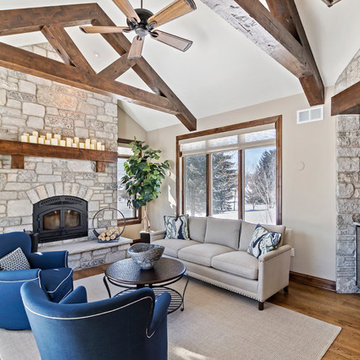
Designing new builds is like working with a blank canvas... the single best part about my job is transforming your dream house into your dream home! This modern farmhouse inspired design will create the most beautiful backdrop for all of the memories to be had in this midwestern home. I had so much fun "filling in the blanks" & personalizing this space for my client. Cheers to new beginnings!
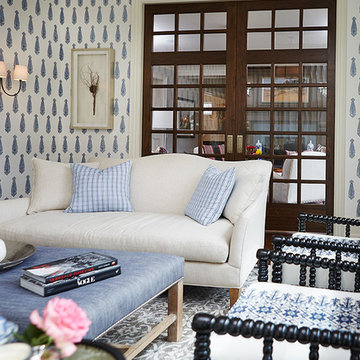
Builder: J. Peterson Homes
Interior Designer: Francesca Owens
Photographers: Ashley Avila Photography, Bill Hebert, & FulView
Capped by a picturesque double chimney and distinguished by its distinctive roof lines and patterned brick, stone and siding, Rookwood draws inspiration from Tudor and Shingle styles, two of the world’s most enduring architectural forms. Popular from about 1890 through 1940, Tudor is characterized by steeply pitched roofs, massive chimneys, tall narrow casement windows and decorative half-timbering. Shingle’s hallmarks include shingled walls, an asymmetrical façade, intersecting cross gables and extensive porches. A masterpiece of wood and stone, there is nothing ordinary about Rookwood, which combines the best of both worlds.
Once inside the foyer, the 3,500-square foot main level opens with a 27-foot central living room with natural fireplace. Nearby is a large kitchen featuring an extended island, hearth room and butler’s pantry with an adjacent formal dining space near the front of the house. Also featured is a sun room and spacious study, both perfect for relaxing, as well as two nearby garages that add up to almost 1,500 square foot of space. A large master suite with bath and walk-in closet which dominates the 2,700-square foot second level which also includes three additional family bedrooms, a convenient laundry and a flexible 580-square-foot bonus space. Downstairs, the lower level boasts approximately 1,000 more square feet of finished space, including a recreation room, guest suite and additional storage.
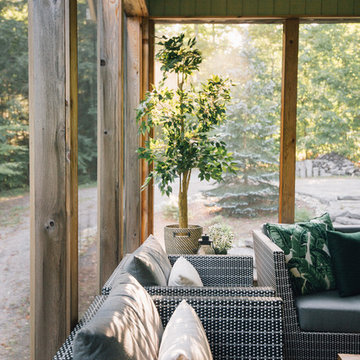
Instead of bringing the outdoors in, this sun room brings the indoors out. A large sectional sofa, comfy chairs, and lots of pillows create the perfect place to lounge with a good book or play board games with friends during the warm summer days. A classic wood table and chairs add a touch of a rustic feeling while making the sun room the perfect place for family to gather for a meal. This outdoor room is now the number one spot in the house.
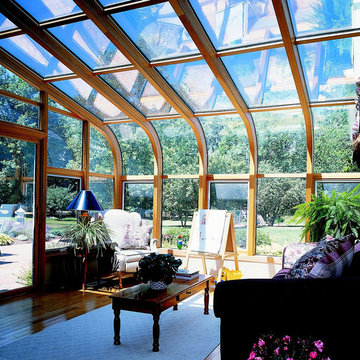
CURVE EAVE STYLE,WOOD INTERIOR,SLIDING DOORS, CRANK OUT WINDOWS, HARDWOOD FLOORING, EXTERIOR SLIDING DOOR
Foto di una veranda contemporanea di medie dimensioni con pavimento in legno massello medio, nessun camino, soffitto in vetro e pavimento marrone
Foto di una veranda contemporanea di medie dimensioni con pavimento in legno massello medio, nessun camino, soffitto in vetro e pavimento marrone
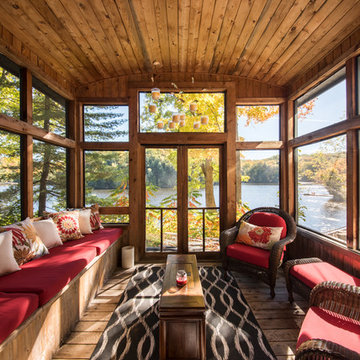
Christian Lalonde - Photolux Commercial Studio
Foto di una veranda rustica con pavimento in legno massello medio, nessun camino, soffitto classico e pavimento marrone
Foto di una veranda rustica con pavimento in legno massello medio, nessun camino, soffitto classico e pavimento marrone
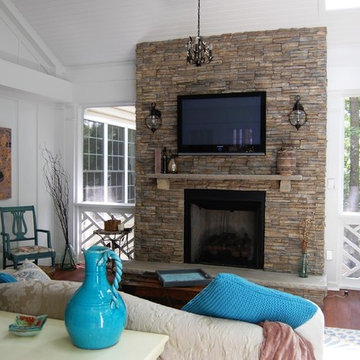
Esempio di una grande veranda stile rurale con pavimento in legno massello medio, camino classico, cornice del camino in pietra, soffitto classico e pavimento marrone
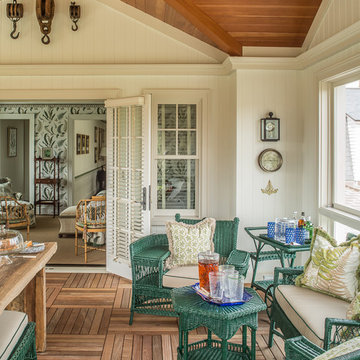
Foto di una grande veranda classica con pavimento in legno massello medio, soffitto classico e pavimento marrone
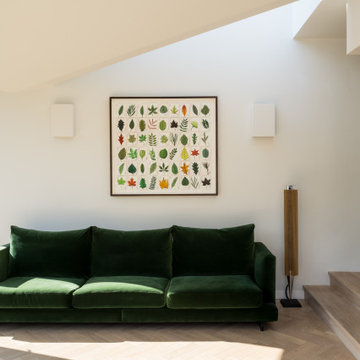
roof light
Immagine di una veranda design di medie dimensioni con pavimento in legno massello medio, nessun camino, lucernario e pavimento marrone
Immagine di una veranda design di medie dimensioni con pavimento in legno massello medio, nessun camino, lucernario e pavimento marrone
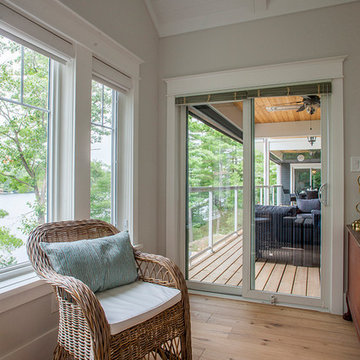
A beautiful Georgian Bay summer home overlooking Gloucester Pool. Natural light spills into this open-concept bungalow with walk-out lower level. Featuring tongue-and-groove cathedral wood ceilings, fresh shades of creamy whites and greys, and a golden wood-planked floor throughout the home. The covered deck includes powered retractable screens, recessed ceiling heaters, and a fireplace with natural stone dressing.
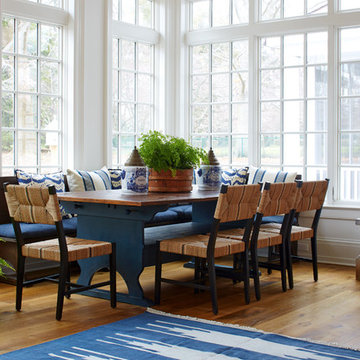
Esempio di una veranda classica di medie dimensioni con pavimento in legno massello medio, nessun camino, soffitto classico e pavimento marrone
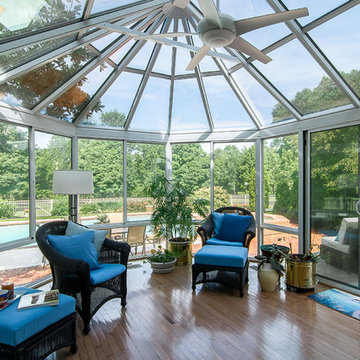
Fabulous sunroom, perfect for indoor/outdoor living, growing plants, reading a favorite book, or watching kids in the pool.
Ispirazione per una grande veranda chic con pavimento in legno massello medio, soffitto in vetro, nessun camino e pavimento marrone
Ispirazione per una grande veranda chic con pavimento in legno massello medio, soffitto in vetro, nessun camino e pavimento marrone
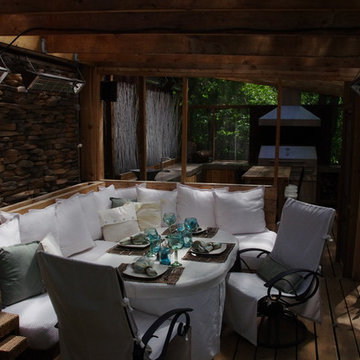
Esempio di una veranda etnica di medie dimensioni con pavimento in legno massello medio e pavimento marrone
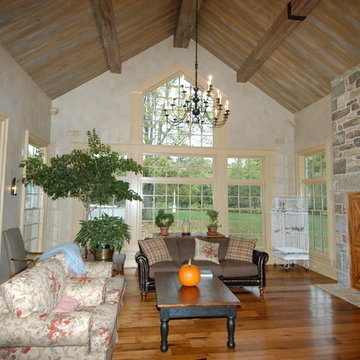
Immagine di una veranda tradizionale con pavimento in legno massello medio, soffitto classico e pavimento marrone
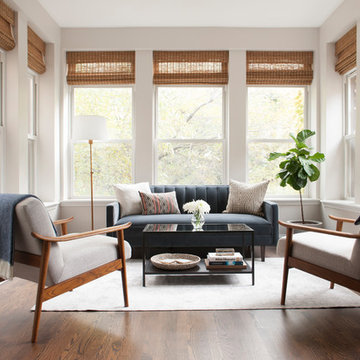
Paper + Pate Photography
Immagine di una veranda classica con pavimento in legno massello medio e pavimento marrone
Immagine di una veranda classica con pavimento in legno massello medio e pavimento marrone
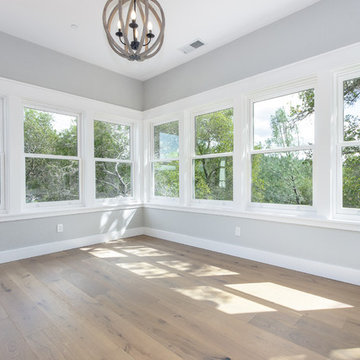
Immagine di una veranda country di medie dimensioni con pavimento in legno massello medio, soffitto classico e pavimento marrone
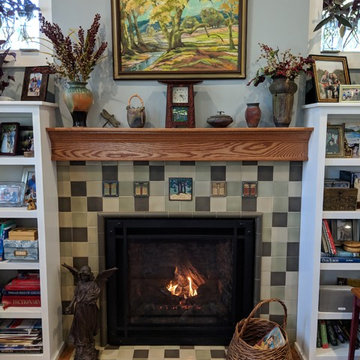
The Arts & Crafts feel of this hearth room make it the coziest room in the house! The earth tones and natural decor complete the Craftsman vibe.
Photo Credit: Meyer Design
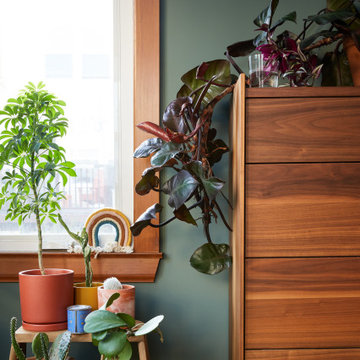
We updated this century-old iconic Edwardian San Francisco home to meet the homeowners' modern-day requirements while still retaining the original charm and architecture. The color palette was earthy and warm to play nicely with the warm wood tones found in the original wood floors, trim, doors and casework.
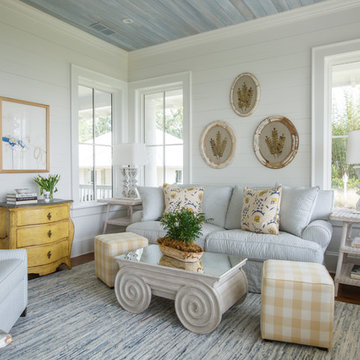
Jessie Preza
Foto di una veranda tradizionale con pavimento in legno massello medio, nessun camino, soffitto classico e pavimento marrone
Foto di una veranda tradizionale con pavimento in legno massello medio, nessun camino, soffitto classico e pavimento marrone
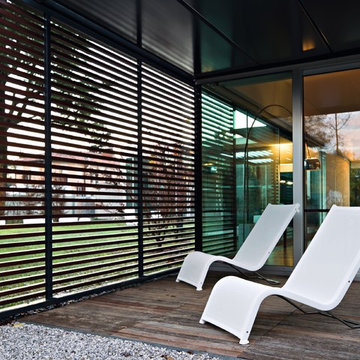
Serralunga 2017 Collection.
Sunbed designed by Michel Boucquillon.
Available through Linea, Inc. in Los Angeles.
Foto di una veranda moderna di medie dimensioni con pavimento in legno massello medio, nessun camino, soffitto classico e pavimento marrone
Foto di una veranda moderna di medie dimensioni con pavimento in legno massello medio, nessun camino, soffitto classico e pavimento marrone
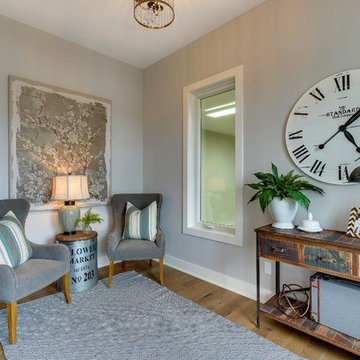
Bright Sunroom/Flex Room with window that views the Sport court!
Idee per una piccola veranda chic con pavimento in legno massello medio, soffitto classico e pavimento marrone
Idee per una piccola veranda chic con pavimento in legno massello medio, soffitto classico e pavimento marrone
Verande con pavimento in legno massello medio e pavimento marrone - Foto e idee per arredare
6