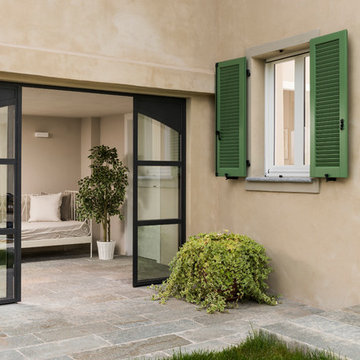Verande con pavimento in laminato e pavimento in pietra calcarea - Foto e idee per arredare
Filtra anche per:
Budget
Ordina per:Popolari oggi
161 - 180 di 642 foto
1 di 3
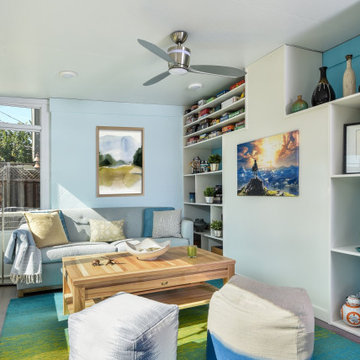
The mission: turn an unused back patio into a space where mom and dad and kids can all play and enjoy being together. Dad is an avid video gamer, mom and dad love to play board games with friends and family, and the kids love to draw and play.
After the patio received a new enclosure and ceiling with recessed LED lights, my solution was to divide this long space into two zones, one for adults and one for kids, but unified with a sky blue and soothing green color palette and coordinating rugs.
To the right we have a comfortable sofa with poufs gathered around a specialty cocktail table that turns into a gaming table featuring a recessed well which corrals boards, game pieces, and dice (and a handy grooved lip for propping up game cards), and also has a hidden pop-up monitor that connects to game consoles or streams films/television.
I designed a shelving system to wrap around the back of a brick fireplace that includes narrow upper shelving to store board games, and plenty of other spots for fun things like working robotic models of R2D2 and BB8!
Over in the kids’ zone, a handy storage system with blue doors, a modular play table in a dark blue grey, and a sweet little tee pee lined with fur throws for playing, hiding, or napping gives this half of the room an organized way for kids to express themselves. Magnetic art holders on the wall display an ever-changing gallery of finger paintings and school crafts.
This back patio is now a fun room sunroom where the whole family can play!
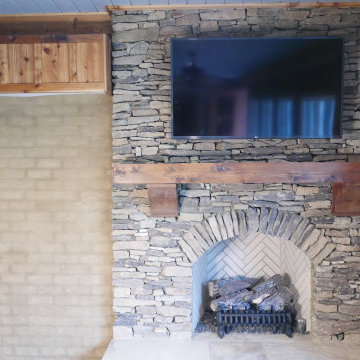
Converted this back porch to a sunroom! Added a fireplace built with Arkansas stack stone, gas logs, and cedar mantle with corbels! To the left of the fireplace is a mini-split HVAC system trimmed out with cedar!
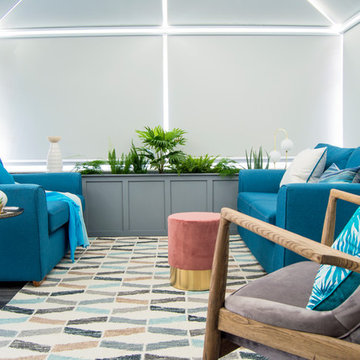
We have turned this once unused space into a sociable entertaining room, that now remains at the perfect temperature all year round with thermal roller blinds and sofas in a bright tones of blue.
The thermal roof and side blinds, keep the sunlight out, the thermal comfort in the room and also privacy.
The blue sofa, the stand alone armchair open up the space and the red stool can either be used as an additional seating space or an additional place for a tray or a magazine that is being read
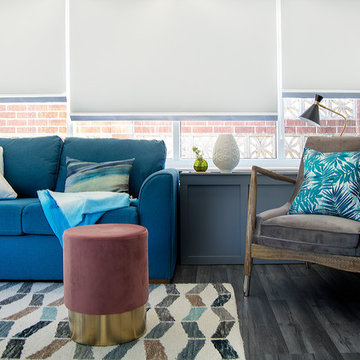
We have turned this once unused space into a sociable entertaining room, that now remains at the perfect temperature all year round with thermal roller blinds and sofas in a bright tones of blue.
The thermal roof and side blinds, keep the sunlight out, the thermal comfort in the room and also privacy.
The blue sofa, the stand alone armchair open up the space and the red stool can either be used as an additional seating space or an additional place for a tray or a magazine that is being read
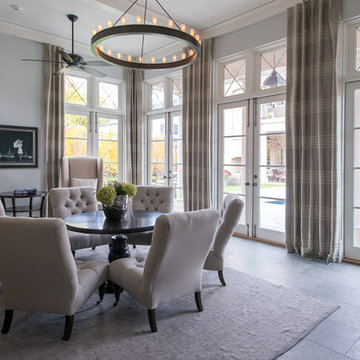
Karen Knecht Photography
Esempio di una veranda tradizionale di medie dimensioni con pavimento in pietra calcarea e soffitto classico
Esempio di una veranda tradizionale di medie dimensioni con pavimento in pietra calcarea e soffitto classico
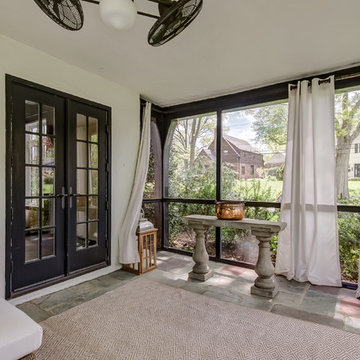
Relaxing Sun room in this French Normandy Tudor. Floor to ceiling windows allow light to enter the space.
Architect: T.J. Costello - Hierarchy Architecture + Design, PLLC
Photographer: Russell Pratt
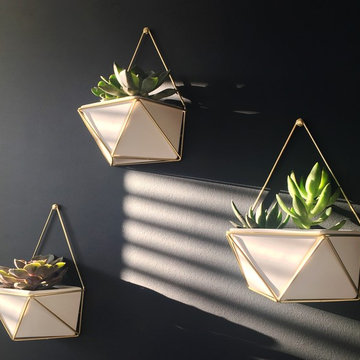
Foto di una veranda minimalista di medie dimensioni con pavimento in laminato, nessun camino, soffitto classico e pavimento marrone
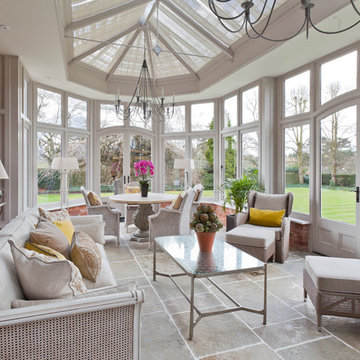
The design for this orangery took inspiration from architectural detail on the main house to produce a unique yet perfectly inclusive look.
The clerestory and curved detail to the door set match those on the house and the design required shaped corner columns to the facets.
Vale Paint Colour- Lighthouse
Size- 6.9M X 4.5 M
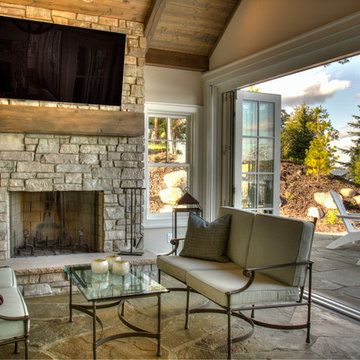
Ispirazione per una veranda chic di medie dimensioni con pavimento in pietra calcarea, camino classico, cornice del camino in pietra e soffitto classico
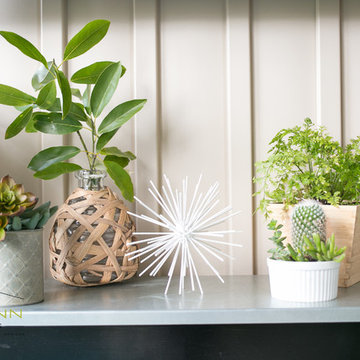
12Stones Photography
Idee per una piccola veranda stile marino con pavimento in laminato
Idee per una piccola veranda stile marino con pavimento in laminato
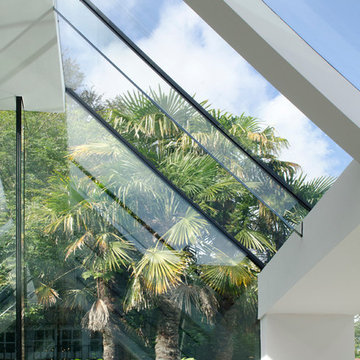
This structural glass addition to a Grade II Listed Arts and Crafts-inspired House built in the 20thC replaced an existing conservatory which had fallen into disrepair.
The replacement conservatory was designed to sit on the footprint of the previous structure, but with a significantly more contemporary composition.
Working closely with conservation officers to produce a design sympathetic to the historically significant home, we developed an innovative yet sensitive addition that used locally quarried granite, natural lead panels and a technologically advanced glazing system to allow a frameless, structurally glazed insertion which perfectly complements the existing house.
The new space is flooded with natural daylight and offers panoramic views of the gardens beyond.
Photograph: Collingwood Photography
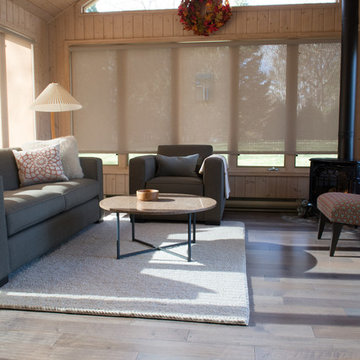
Esempio di una veranda stile rurale di medie dimensioni con pavimento in laminato, cornice del camino in metallo, soffitto classico, pavimento multicolore e stufa a legna
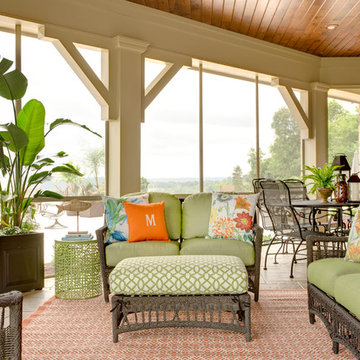
Image from At Home Arkansas magazine - photograph by Rett Peek
Immagine di una grande veranda chic con pavimento in pietra calcarea, soffitto classico, camino classico e cornice del camino in pietra
Immagine di una grande veranda chic con pavimento in pietra calcarea, soffitto classico, camino classico e cornice del camino in pietra
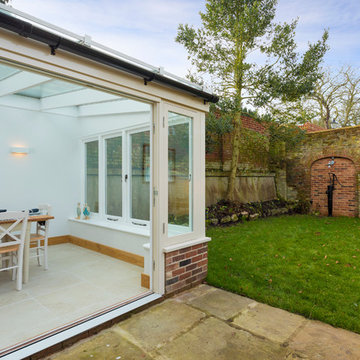
New Garden Room Extension - brick and timber lean too. Patio area and cottage walled garden. Bespoke timber bi-fold doors lead out on to the patio both from the garden room and the kitchen.
Photograph: Chris Kemp
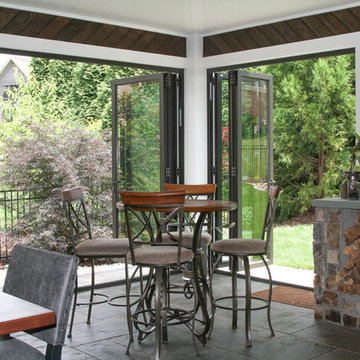
Ayers Landscaping was the General Contractor for room addition, landscape, pavers and sod.
Metal work and furniture done by Vise & Co.
Immagine di una grande veranda american style con pavimento in pietra calcarea, camino classico, cornice del camino in pietra e pavimento multicolore
Immagine di una grande veranda american style con pavimento in pietra calcarea, camino classico, cornice del camino in pietra e pavimento multicolore
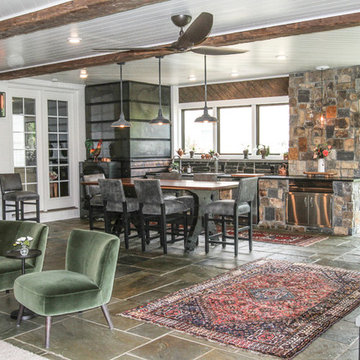
Ayers Landscaping was the General Contractor for room addition, landscape, pavers and sod.
Metal work and furniture done by Vise & Co.
Esempio di una grande veranda american style con pavimento in pietra calcarea, camino classico, cornice del camino in pietra e pavimento multicolore
Esempio di una grande veranda american style con pavimento in pietra calcarea, camino classico, cornice del camino in pietra e pavimento multicolore
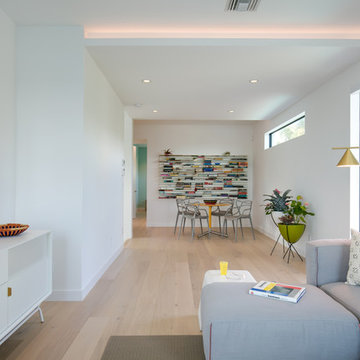
Ryan Gamma (Photography)
Murray Home (Construction)
SAWA (Interior Design)
Idee per una piccola veranda design con pavimento in laminato, soffitto classico e pavimento marrone
Idee per una piccola veranda design con pavimento in laminato, soffitto classico e pavimento marrone
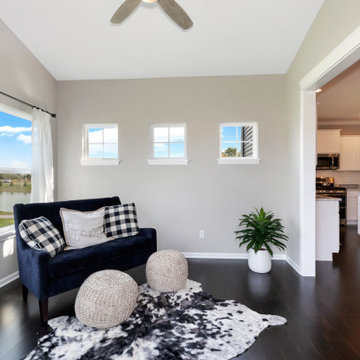
Immagine di una veranda di medie dimensioni con pavimento in laminato e pavimento marrone
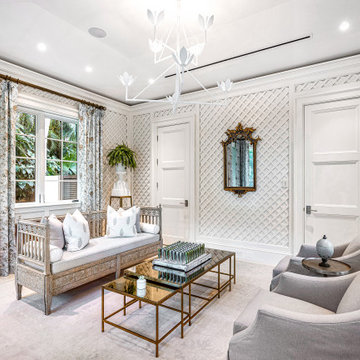
Esempio di un'ampia veranda chic con pavimento in pietra calcarea e pavimento beige
Verande con pavimento in laminato e pavimento in pietra calcarea - Foto e idee per arredare
9
