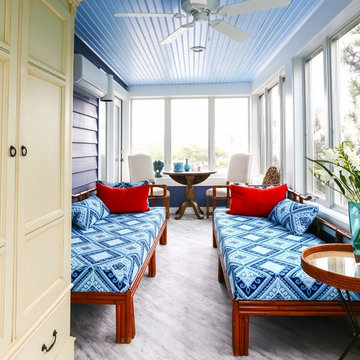Verande con pavimento in laminato e pavimento in pietra calcarea - Foto e idee per arredare
Filtra anche per:
Budget
Ordina per:Popolari oggi
141 - 160 di 642 foto
1 di 3
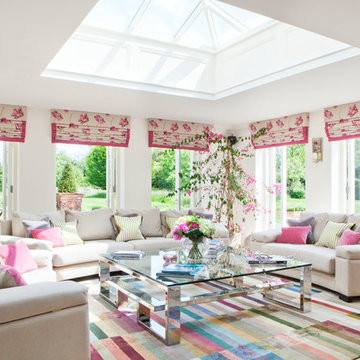
A colourful Orangery leads beautifully in to my client's garden. Gorgeous Manuel Canovas fabrics for the blinds, with a jazzy Rug Company rug.
Esempio di una grande veranda contemporanea con pavimento in pietra calcarea, lucernario e pavimento grigio
Esempio di una grande veranda contemporanea con pavimento in pietra calcarea, lucernario e pavimento grigio
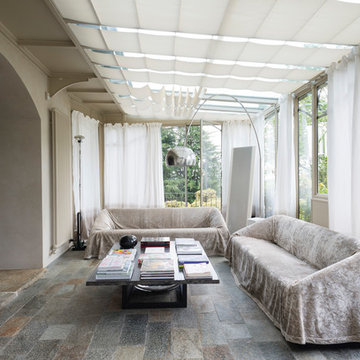
Orangerie: L'Officina dei Giardini - Photo: Maria Bruni
Foto di una grande veranda contemporanea con pavimento in pietra calcarea, soffitto in vetro e pavimento grigio
Foto di una grande veranda contemporanea con pavimento in pietra calcarea, soffitto in vetro e pavimento grigio
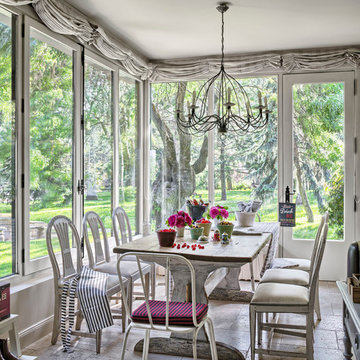
Fotografía: masfotogenica fotografia
Interiorismo: masfotogenica interiorismo
Immagine di una veranda classica di medie dimensioni con soffitto classico, pavimento in pietra calcarea e nessun camino
Immagine di una veranda classica di medie dimensioni con soffitto classico, pavimento in pietra calcarea e nessun camino
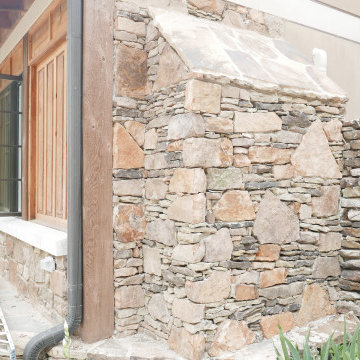
Windsor casement windows, stone fireplace and stone knee wall with limestone caps on exterior!
Esempio di una veranda american style di medie dimensioni con pavimento in pietra calcarea, camino classico, cornice del camino in pietra ricostruita, soffitto classico e pavimento multicolore
Esempio di una veranda american style di medie dimensioni con pavimento in pietra calcarea, camino classico, cornice del camino in pietra ricostruita, soffitto classico e pavimento multicolore
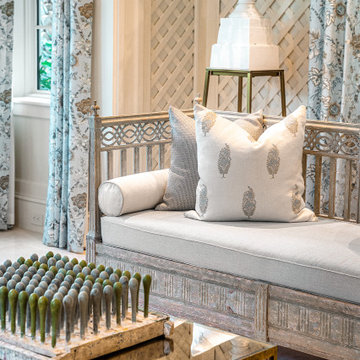
Esempio di un'ampia veranda classica con pavimento in pietra calcarea e pavimento beige
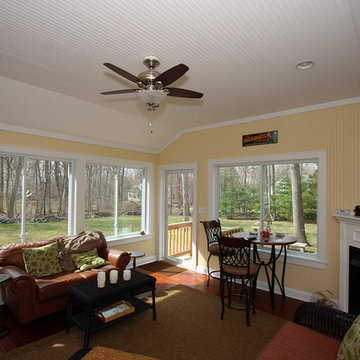
Four-Season Room / Sunroom
Idee per una veranda chic di medie dimensioni con pavimento in laminato, camino ad angolo e soffitto classico
Idee per una veranda chic di medie dimensioni con pavimento in laminato, camino ad angolo e soffitto classico
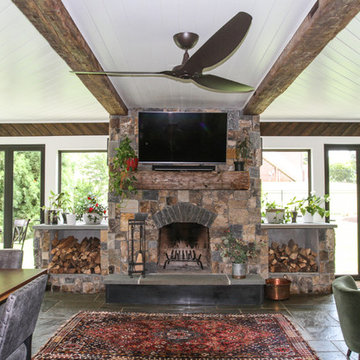
Ayers Landscaping was the General Contractor for room addition, landscape, pavers and sod.
Metal work and furniture done by Vise & Co.
Foto di una grande veranda american style con pavimento in pietra calcarea, camino classico, cornice del camino in pietra e pavimento multicolore
Foto di una grande veranda american style con pavimento in pietra calcarea, camino classico, cornice del camino in pietra e pavimento multicolore
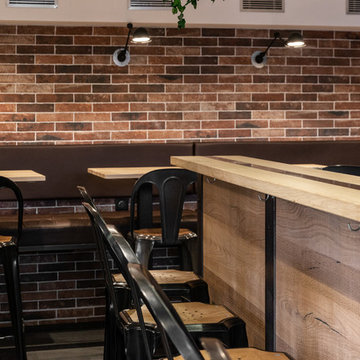
Agencement en metal pour le café des sports à Rumilly.
Fabrication des banquettes en acier, casquette de bar, meuble étagères arrière de bar, habillage de bar, meuble sur mesure, raque à verre et verrière.
Rénovation complète en seulement 3 semaines par l'agence ESKIS designer de restaurant.
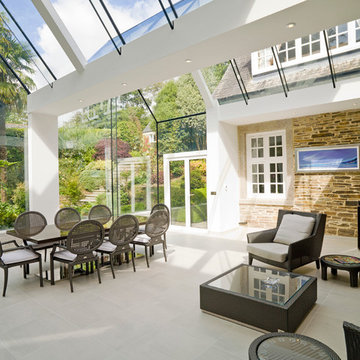
This structural glass addition to a Grade II Listed Arts and Crafts-inspired House built in the 20thC replaced an existing conservatory which had fallen into disrepair.
The replacement conservatory was designed to sit on the footprint of the previous structure, but with a significantly more contemporary composition.
Working closely with conservation officers to produce a design sympathetic to the historically significant home, we developed an innovative yet sensitive addition that used locally quarried granite, natural lead panels and a technologically advanced glazing system to allow a frameless, structurally glazed insertion which perfectly complements the existing house.
The new space is flooded with natural daylight and offers panoramic views of the gardens beyond.
Photograph: Collingwood Photography
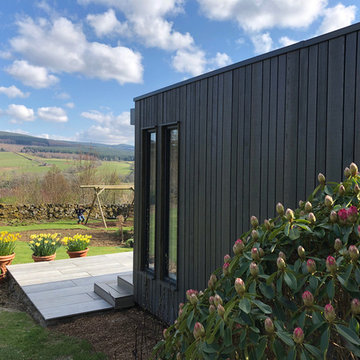
This incredible Garden Room in the Perthshire hills was designed to allow guests to stay in the Room at the bottom of the extensive garden and enjoy the magnificent views.
The room is 4.2m deep x 5.2m wide and features a separate shower room, basin and wc and storage cupboard. The windows are stunning aluminium bi-fold doors to allow maximum light and in the warmer days, the doors open right back to take in the surrounding countryside.
The room was clad in Russwood SILA A/B® Siberian Larch cladding, factory coated in Mid Grey SiOO:X to provide a uniformed weathered finish. The lighting by night was designed to project both up and down the structure on the two sides visible by the house, creating a dramatic image at the bottom of the garden.
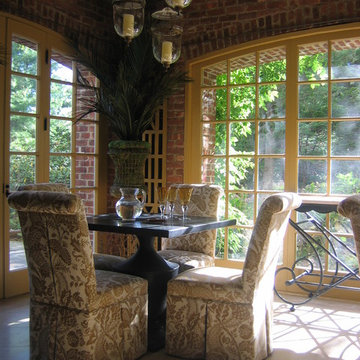
Classic architecture always makes a room fun to design. This Tudor styled home located in Rye NY features so many wonderful spaces. This solarium, surrounded by gardens and an outdoor water feature, is the ideal brunch spot or gathering place for cocktails. Outfitted with plantation styled fans, blown glass candle lantern lighting and two square urn styled zinc tables provides the flexibility ideal for that weekly bridge game. The Sunbrella fabric on the parsons chairs adds that touch of practicality essential in any well designed outdoor living area.
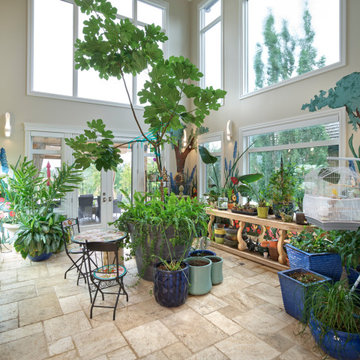
This solarium fills two stories on the southwest corner of this home. The canaries can be heard throughout the home.
Ispirazione per una grande veranda chic con pavimento in pietra calcarea, camino bifacciale, cornice del camino in pietra, soffitto classico e pavimento beige
Ispirazione per una grande veranda chic con pavimento in pietra calcarea, camino bifacciale, cornice del camino in pietra, soffitto classico e pavimento beige
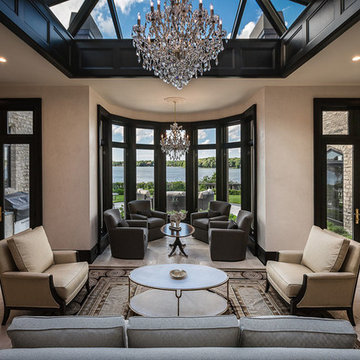
Courtyard addition with 18' pyramidal skylight
Photo Credit: Edgar Visuals
Immagine di un'ampia veranda tradizionale con pavimento in pietra calcarea, soffitto in vetro e pavimento beige
Immagine di un'ampia veranda tradizionale con pavimento in pietra calcarea, soffitto in vetro e pavimento beige
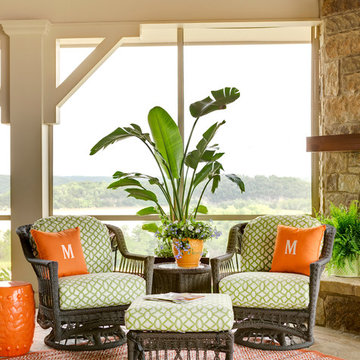
Image from At Home Arkansas magazine - photograph by Rett Peek
Foto di una grande veranda tradizionale con pavimento in pietra calcarea, camino classico, cornice del camino in pietra e soffitto classico
Foto di una grande veranda tradizionale con pavimento in pietra calcarea, camino classico, cornice del camino in pietra e soffitto classico
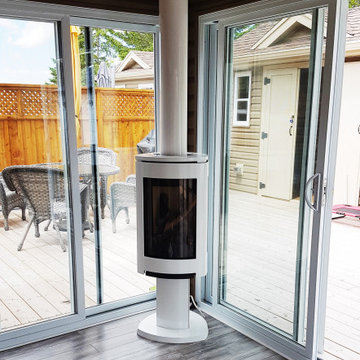
This sunroom now all of sudden can be a 4 season room with the addition of this GF370 gas stove. Tucked into the corner as not to invade any space it now becomes a focal point to gather around during the fall and winter evenings.
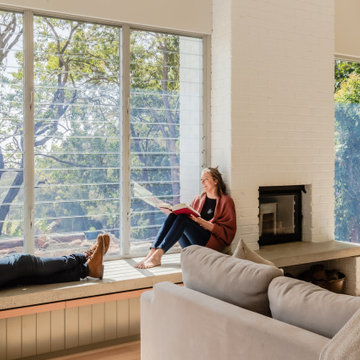
When the collaboration between client, builder and cabinet maker comes together perfectly the end result is one we are all very proud of. The clients had many ideas which evolved as the project was taking shape and as the budget changed. Through hours of planning and preparation the end result was to achieve the level of design and finishes that the client, builder and cabinet expect without making sacrifices or going over budget. Soft Matt finishes, solid timber, stone, brass tones, porcelain, feature bathroom fixtures and high end appliances all come together to create a warm, homely and sophisticated finish. The idea was to create spaces that you can relax in, work from, entertain in and most importantly raise your young family in. This project was fantastic to work on and the result shows that why would you ever want to leave home?
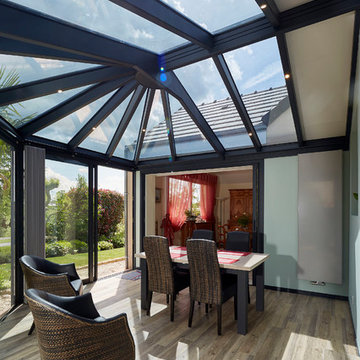
François DELAUNEY
Ispirazione per una veranda contemporanea con pavimento in laminato, nessun camino, lucernario e pavimento beige
Ispirazione per una veranda contemporanea con pavimento in laminato, nessun camino, lucernario e pavimento beige
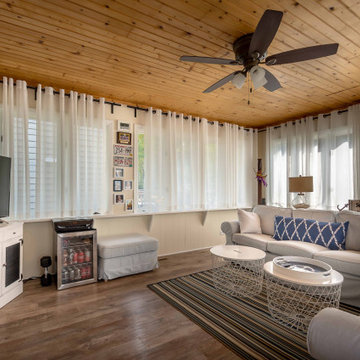
Esempio di una veranda boho chic di medie dimensioni con pavimento in laminato, pavimento marrone, nessun camino e soffitto classico
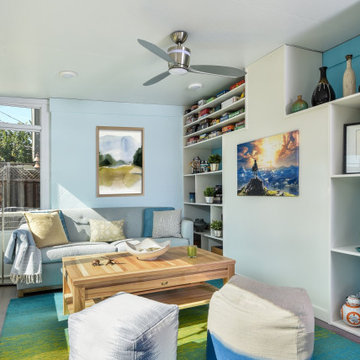
The mission: turn an unused back patio into a space where mom and dad and kids can all play and enjoy being together. Dad is an avid video gamer, mom and dad love to play board games with friends and family, and the kids love to draw and play.
After the patio received a new enclosure and ceiling with recessed LED lights, my solution was to divide this long space into two zones, one for adults and one for kids, but unified with a sky blue and soothing green color palette and coordinating rugs.
To the right we have a comfortable sofa with poufs gathered around a specialty cocktail table that turns into a gaming table featuring a recessed well which corrals boards, game pieces, and dice (and a handy grooved lip for propping up game cards), and also has a hidden pop-up monitor that connects to game consoles or streams films/television.
I designed a shelving system to wrap around the back of a brick fireplace that includes narrow upper shelving to store board games, and plenty of other spots for fun things like working robotic models of R2D2 and BB8!
Over in the kids’ zone, a handy storage system with blue doors, a modular play table in a dark blue grey, and a sweet little tee pee lined with fur throws for playing, hiding, or napping gives this half of the room an organized way for kids to express themselves. Magnetic art holders on the wall display an ever-changing gallery of finger paintings and school crafts.
This back patio is now a fun room sunroom where the whole family can play!
Verande con pavimento in laminato e pavimento in pietra calcarea - Foto e idee per arredare
8
