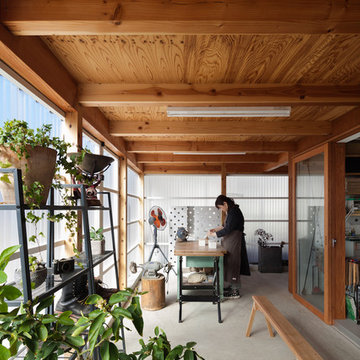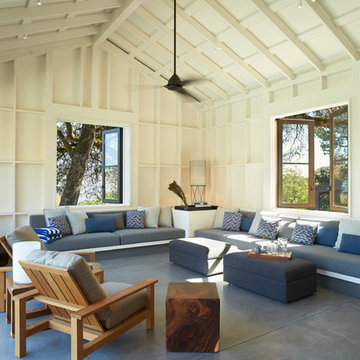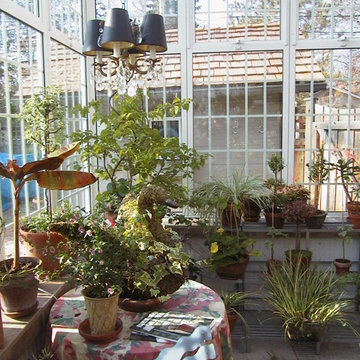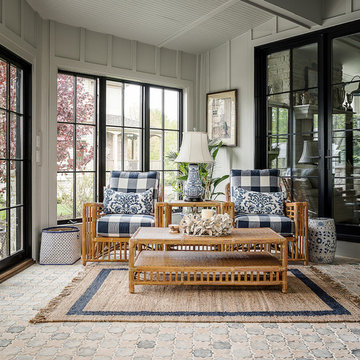Verande con pavimento in laminato e pavimento in cemento - Foto e idee per arredare
Filtra anche per:
Budget
Ordina per:Popolari oggi
161 - 180 di 1.288 foto
1 di 3
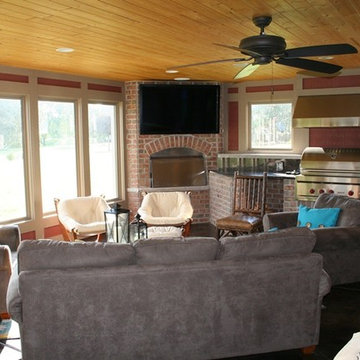
Three seasons room with acid stained concrete and tongue and groove pine ceiling.
Foto di una veranda classica con pavimento in cemento, camino ad angolo e cornice del camino in mattoni
Foto di una veranda classica con pavimento in cemento, camino ad angolo e cornice del camino in mattoni
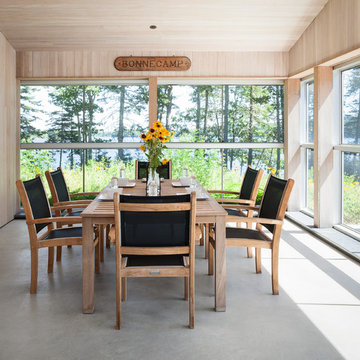
Trent Bell
Immagine di una veranda minimal con pavimento in cemento e soffitto classico
Immagine di una veranda minimal con pavimento in cemento e soffitto classico
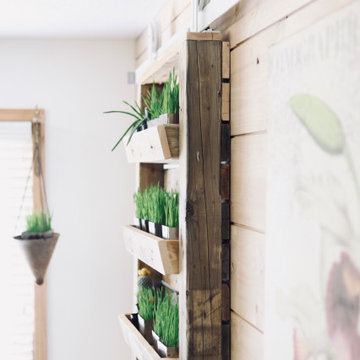
This is a beautiful door designed by one of our talented customers! How perfect is a door that can hold your plants and be used like a barn door! This is the perfect decor idea as well as space saver! We love how this project turned out!
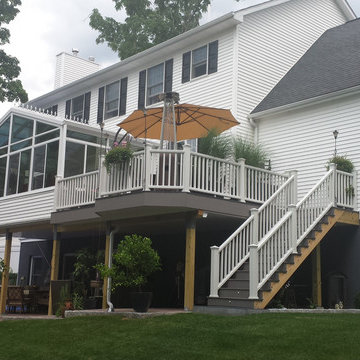
Immagine di una veranda di medie dimensioni con pavimento in laminato, nessun camino, soffitto in vetro e pavimento marrone

Sitting in one of Capital Hill’s beautiful neighborhoods, the exterior of this residence portrays a
bungalow style home as from the Arts and Craft era. By adding a large dormer to east side of the house,
the street appeal was maintained which allowed for a large master suite to be added to the second
floor. As a result, the two guest bedrooms and bathroom were relocated to give to master suite the
space it needs. Although much renovation was done to the Federalist interior, the original charm was
kept by continuing the formal molding and other architectural details throughout the house. In addition
to opening up the stair to the entry and floor above, the sense of gained space was furthered by opening
up the kitchen to the dining room and remodeling the space to provide updated finishes and appliances
as well as custom cabinetry and a hutch. The main level also features an added powder room with a
beautiful black walnut vanity.
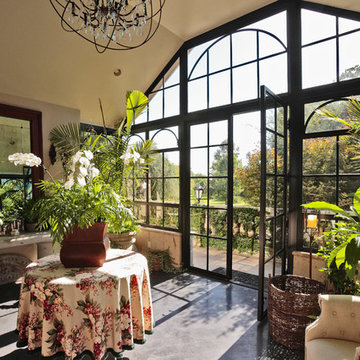
Immagine di una veranda classica con pavimento in cemento, soffitto classico e pavimento grigio
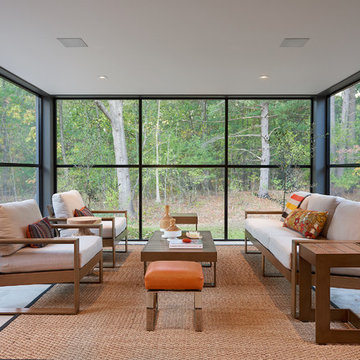
gsStudios
Esempio di una veranda moderna con pavimento in cemento, soffitto classico e pavimento grigio
Esempio di una veranda moderna con pavimento in cemento, soffitto classico e pavimento grigio
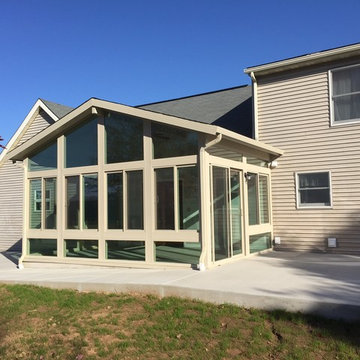
Ispirazione per una grande veranda moderna con pavimento in cemento, nessun camino e soffitto classico
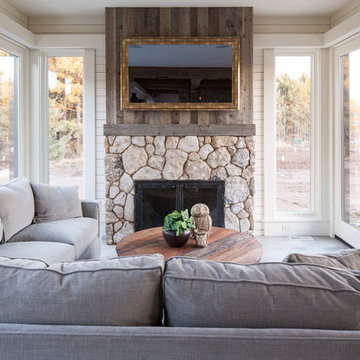
Troy Theis Photography
Immagine di una veranda country di medie dimensioni con pavimento in cemento, camino classico, cornice del camino in pietra e pavimento grigio
Immagine di una veranda country di medie dimensioni con pavimento in cemento, camino classico, cornice del camino in pietra e pavimento grigio
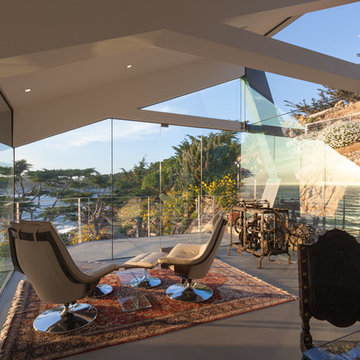
Photo by: Russell Abraham
Idee per una grande veranda contemporanea con pavimento in cemento e soffitto classico
Idee per una grande veranda contemporanea con pavimento in cemento e soffitto classico
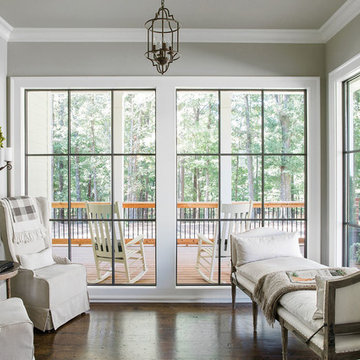
Ispirazione per una veranda country con pavimento in laminato, soffitto classico e pavimento marrone
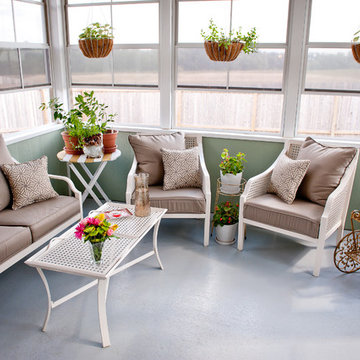
Rhiannon Trask, Lollipop Photography
Immagine di una veranda minimal con pavimento in cemento e pavimento grigio
Immagine di una veranda minimal con pavimento in cemento e pavimento grigio

Located in the charming town of Vernon, Connecticut, we worked in close collaboration with local construction pros to produce this lovely Victorian gable conservatory. The Victorian gable conservatory style, characterized by its steeply pitched roof and intricate detailing, is well-suited to picturesque New England, offering homeowners a fusion of classical architecture and contemporary allure. This glass space represents the embrace of tradition and modern amenities alike.
The mahogany conservatory roof frame forms the cornerstone of this project. With the rafters prepared in the Sunspace wood shop, the glass roof system also includes a sturdy structural ridge beam and is outfitted with insulated Solarban 70 low-e glass. The result is both durable and refined. A patented glazing system and gleaming copper cladding complete the product.
Sunspace Design played a pivotal role in the conservatory’s creation, beginning with the provision of shop drawings detailing the roof system design. Once crafted, necessary components were transported to the job site for field installation. Working with Custom Construction Plus LLC, who oversaw the conventional wall construction, and CT Home Designs, the architectural lead, our team ensured a seamless transition between the conservatory roof and the home's architecture. We craft spaces that elevate everyday living, and we love how this one came out.
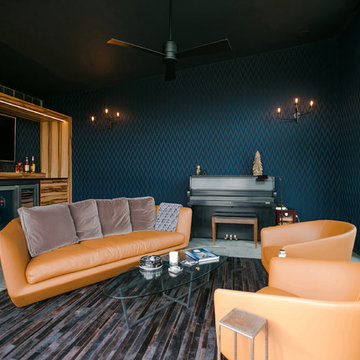
Cigar Room - Midcentury Modern Addition - Brendonwood, Indianapolis - Architect: HAUS | Architecture For Modern Lifestyles - Construction Manager: WERK | Building Modern - Interior Design: MW Harris - Photo: Jamie Sangar Photography
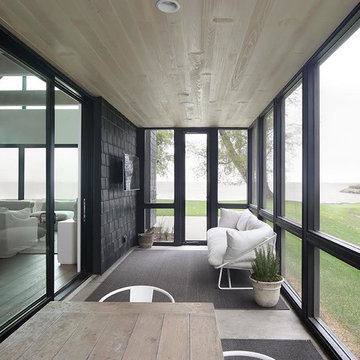
Idee per una veranda moderna di medie dimensioni con pavimento in cemento, nessun camino, soffitto classico e pavimento grigio
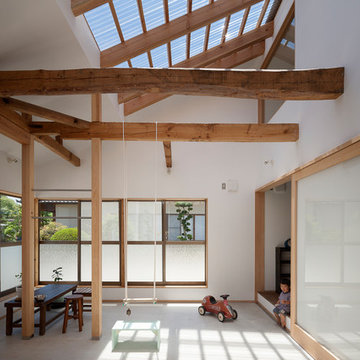
撮影:上田宏
Foto di una veranda country di medie dimensioni con pavimento in cemento e pavimento grigio
Foto di una veranda country di medie dimensioni con pavimento in cemento e pavimento grigio
Verande con pavimento in laminato e pavimento in cemento - Foto e idee per arredare
9
