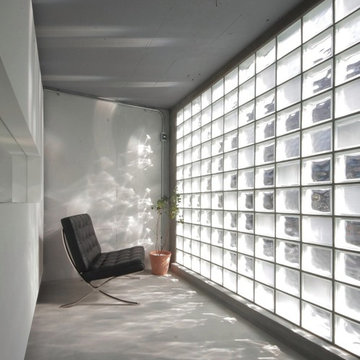Verande con pavimento in laminato e pavimento in cemento - Foto e idee per arredare
Filtra anche per:
Budget
Ordina per:Popolari oggi
81 - 100 di 1.288 foto
1 di 3
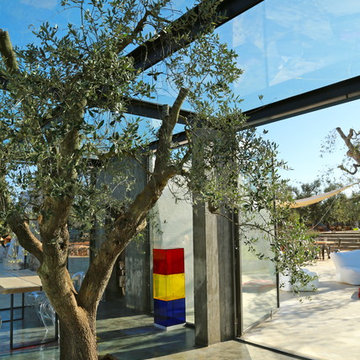
Tecnologia e Natura in armonia
Con Pavimento Nuvolato
Esempio di una veranda mediterranea con pavimento in cemento
Esempio di una veranda mediterranea con pavimento in cemento
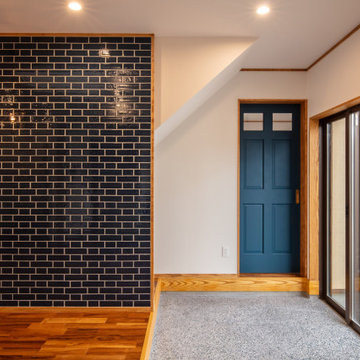
青いタイルとネイビーの建具、土間のガラスビーズ入りの洗い出しと「青」をテーマにまとまっています。
Foto di una veranda country con pavimento in cemento, stufa a legna, cornice del camino piastrellata, soffitto classico e pavimento multicolore
Foto di una veranda country con pavimento in cemento, stufa a legna, cornice del camino piastrellata, soffitto classico e pavimento multicolore
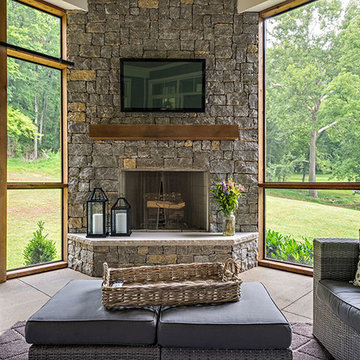
Immagine di una veranda country di medie dimensioni con pavimento in cemento, camino ad angolo, cornice del camino in pietra, soffitto classico e pavimento beige
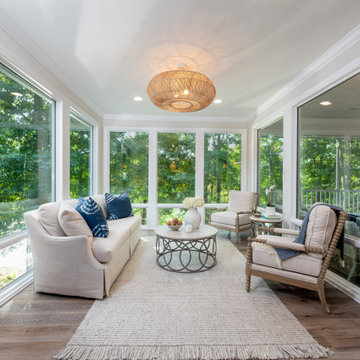
Originally built in 1990 the Heady Lakehouse began as a 2,800SF family retreat and now encompasses over 5,635SF. It is located on a steep yet welcoming lot overlooking a cove on Lake Hartwell that pulls you in through retaining walls wrapped with White Brick into a courtyard laid with concrete pavers in an Ashlar Pattern. This whole home renovation allowed us the opportunity to completely enhance the exterior of the home with all new LP Smartside painted with Amherst Gray with trim to match the Quaker new bone white windows for a subtle contrast. You enter the home under a vaulted tongue and groove white washed ceiling facing an entry door surrounded by White brick.
Once inside you’re encompassed by an abundance of natural light flooding in from across the living area from the 9’ triple door with transom windows above. As you make your way into the living area the ceiling opens up to a coffered ceiling which plays off of the 42” fireplace that is situated perpendicular to the dining area. The open layout provides a view into the kitchen as well as the sunroom with floor to ceiling windows boasting panoramic views of the lake. Looking back you see the elegant touches to the kitchen with Quartzite tops, all brass hardware to match the lighting throughout, and a large 4’x8’ Santorini Blue painted island with turned legs to provide a note of color.
The owner’s suite is situated separate to one side of the home allowing a quiet retreat for the homeowners. Details such as the nickel gap accented bed wall, brass wall mounted bed-side lamps, and a large triple window complete the bedroom. Access to the study through the master bedroom further enhances the idea of a private space for the owners to work. It’s bathroom features clean white vanities with Quartz counter tops, brass hardware and fixtures, an obscure glass enclosed shower with natural light, and a separate toilet room.
The left side of the home received the largest addition which included a new over-sized 3 bay garage with a dog washing shower, a new side entry with stair to the upper and a new laundry room. Over these areas, the stair will lead you to two new guest suites featuring a Jack & Jill Bathroom and their own Lounging and Play Area.
The focal point for entertainment is the lower level which features a bar and seating area. Opposite the bar you walk out on the concrete pavers to a covered outdoor kitchen feature a 48” grill, Large Big Green Egg smoker, 30” Diameter Evo Flat-top Grill, and a sink all surrounded by granite countertops that sit atop a white brick base with stainless steel access doors. The kitchen overlooks a 60” gas fire pit that sits adjacent to a custom gunite eight sided hot tub with travertine coping that looks out to the lake. This elegant and timeless approach to this 5,000SF three level addition and renovation allowed the owner to add multiple sleeping and entertainment areas while rejuvenating a beautiful lake front lot with subtle contrasting colors.
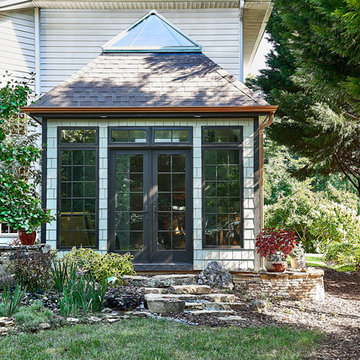
The new sunroom addition provides easy access to the gardens and acts as a year round transition space bring the outdoors in.
© Lassiter Photography
Idee per una piccola veranda boho chic con pavimento in cemento, nessun camino, soffitto in vetro e pavimento marrone
Idee per una piccola veranda boho chic con pavimento in cemento, nessun camino, soffitto in vetro e pavimento marrone
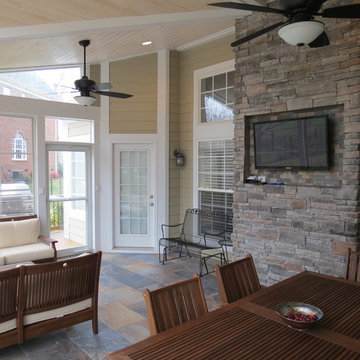
Ispirazione per una veranda minimal di medie dimensioni con pavimento in cemento, nessun camino e soffitto classico

Idee per una veranda stile rurale con pavimento in cemento, camino classico, cornice del camino in pietra, soffitto classico e pavimento grigio
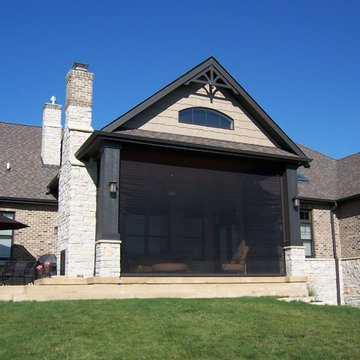
Idee per una veranda chic di medie dimensioni con pavimento in cemento, camino bifacciale, cornice del camino in pietra, soffitto classico e pavimento grigio
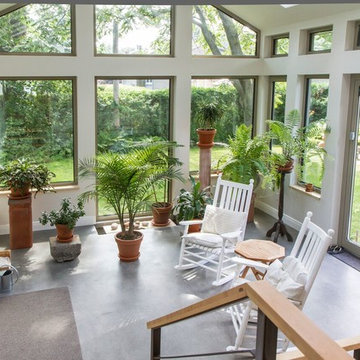
Espace de transition amenant le jardin à l'intérieur.
Photo: André Bazinet
Idee per una veranda chic di medie dimensioni con pavimento in cemento, lucernario e pavimento grigio
Idee per una veranda chic di medie dimensioni con pavimento in cemento, lucernario e pavimento grigio
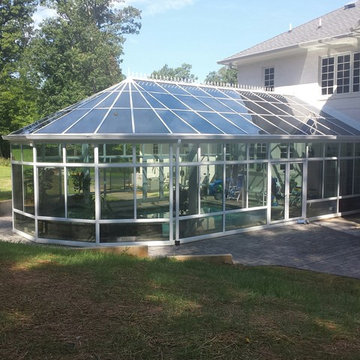
Victorian style, pool enclosure, all glass roof, exterior door, white aluminum frame
Immagine di una grande veranda vittoriana con pavimento in cemento, nessun camino e soffitto in vetro
Immagine di una grande veranda vittoriana con pavimento in cemento, nessun camino e soffitto in vetro
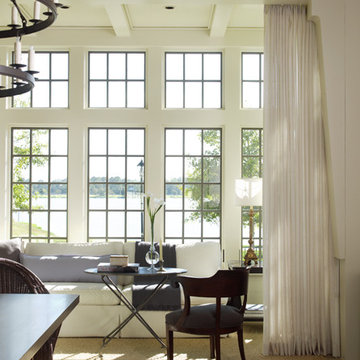
Great view of the lake from the sunroom, just off the main salon area.
Esempio di una grande veranda chic con soffitto classico, pavimento beige e pavimento in cemento
Esempio di una grande veranda chic con soffitto classico, pavimento beige e pavimento in cemento
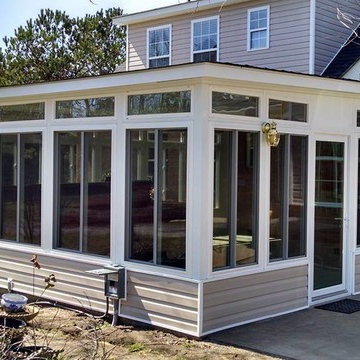
This room was added to the back side of a home. The concrete that was add to the patio was done by Farrington Concrete. We have a close working relationship with the company.
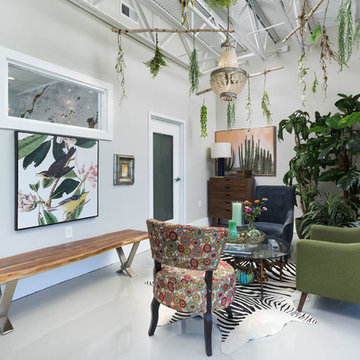
What a feel good space to sit and wait for an appointment!
Organic features from the wood furnishings to the layers of plant life creates a fun and forest feel to this space.
The flooring is a high gloss gray/taupe enamel coating over a concrete base with walls painted in Sherwin Williams Gossamer Veil- satin finish
Interior & Exterior design by- Dawn D Totty Interior Designs
615 339 9919 Servicing TN & nationally
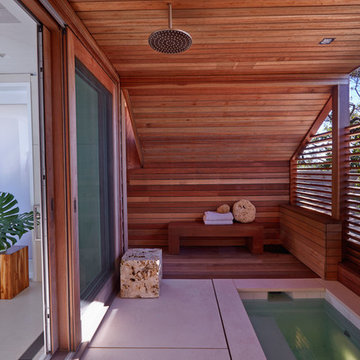
Immagine di una veranda stile marinaro di medie dimensioni con pavimento in cemento, nessun camino, soffitto classico e pavimento grigio
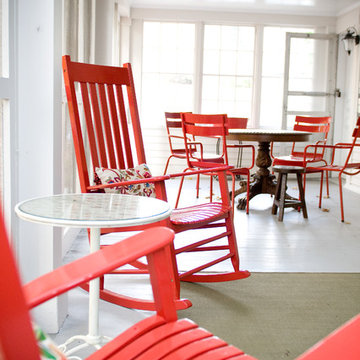
Foto di una veranda country di medie dimensioni con pavimento in cemento, nessun camino e soffitto classico
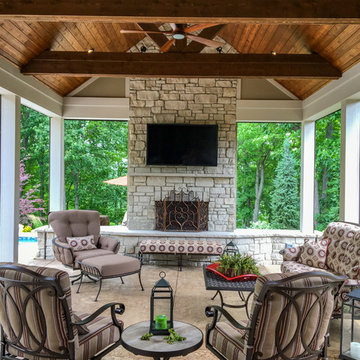
Custom complete home remodel in 2017. The bedrooms, bathrooms, living rooms, basement, dining room, and kitchen were all remodeled. There is a beautiful pool-side outdoor room addition with retractable screens that includes a fireplace, a kitchen, and a living room. On the outside of the outdoor room, there are steps that lead out to the beautiful patio next to the pool.
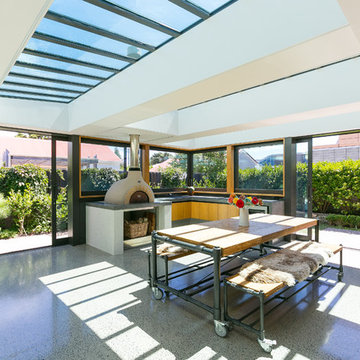
Open2View
Foto di una veranda moderna di medie dimensioni con pavimento in cemento, stufa a legna, cornice del camino in cemento, lucernario e pavimento grigio
Foto di una veranda moderna di medie dimensioni con pavimento in cemento, stufa a legna, cornice del camino in cemento, lucernario e pavimento grigio
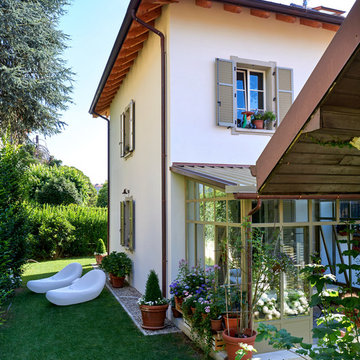
Foto di una veranda tradizionale di medie dimensioni con pavimento in cemento, pavimento grigio, camino classico, cornice del camino in metallo e soffitto classico
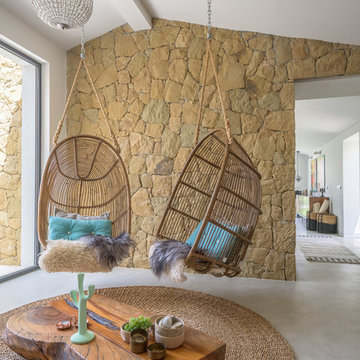
Proyecto del Estudio Mireia Pla
Esempio di una veranda tropicale di medie dimensioni con pavimento in cemento e soffitto classico
Esempio di una veranda tropicale di medie dimensioni con pavimento in cemento e soffitto classico
Verande con pavimento in laminato e pavimento in cemento - Foto e idee per arredare
5
