Verande con pavimento grigio - Foto e idee per arredare
Ordina per:Popolari oggi
241 - 260 di 2.456 foto
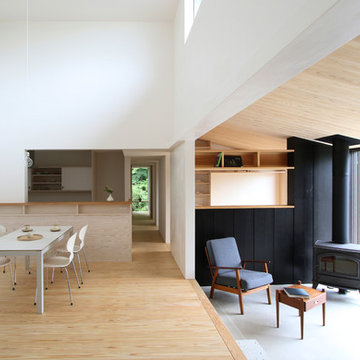
YK-house
Idee per una veranda moderna di medie dimensioni con camino ad angolo, pavimento in cemento, cornice del camino in cemento, soffitto classico e pavimento grigio
Idee per una veranda moderna di medie dimensioni con camino ad angolo, pavimento in cemento, cornice del camino in cemento, soffitto classico e pavimento grigio
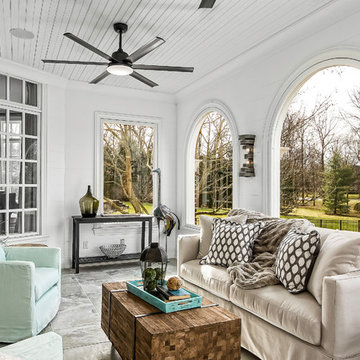
Ispirazione per una veranda classica con nessun camino, soffitto classico e pavimento grigio
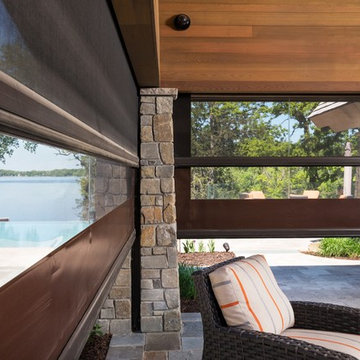
Phantom Retractable Screens Double Roller System in Pool House
Immagine di una grande veranda design con pavimento in ardesia, nessun camino, soffitto classico e pavimento grigio
Immagine di una grande veranda design con pavimento in ardesia, nessun camino, soffitto classico e pavimento grigio
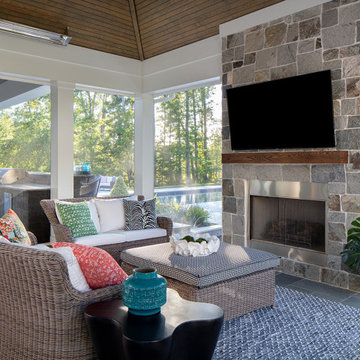
This cozy screened porch on the back of the house is anchored by this stone fireplace. It is warmed up, figuratively, by the tone of the wood ceiling and, literally, by the radiant heaters. The bluestone floors continue onto the outside terrace.
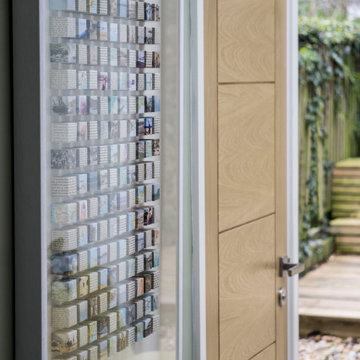
Bright seating area leading to the garden. The area is home to a bespoke piece of artwork featuring 'Memory Boxes' of text and photos personal to the client. Details about the artist can be found at www.rubyredinteriors.co.uk
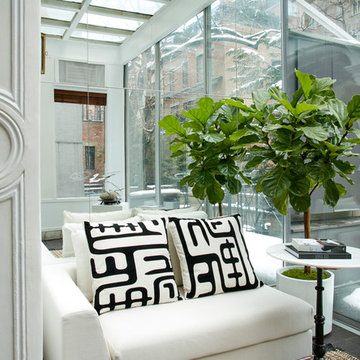
Collaborated with Waterfalll Gallery Mansion
Ispirazione per una piccola veranda minimal con pavimento in cemento, lucernario e pavimento grigio
Ispirazione per una piccola veranda minimal con pavimento in cemento, lucernario e pavimento grigio
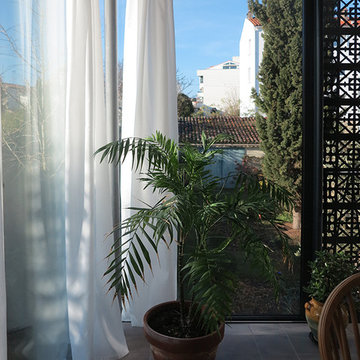
clementbacle©
Foto di una piccola veranda design con pavimento con piastrelle in ceramica, nessun camino, soffitto classico e pavimento grigio
Foto di una piccola veranda design con pavimento con piastrelle in ceramica, nessun camino, soffitto classico e pavimento grigio
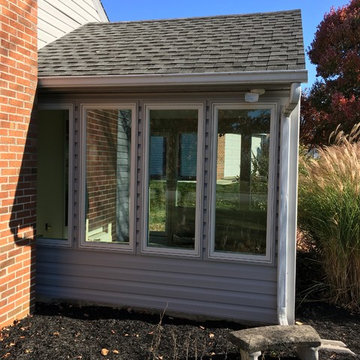
Immagine di una piccola veranda tradizionale con nessun camino, soffitto classico, pavimento con piastrelle in ceramica e pavimento grigio
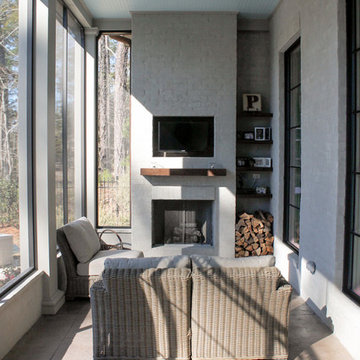
Foto di una piccola veranda tradizionale con camino classico, cornice del camino in mattoni, soffitto classico e pavimento grigio
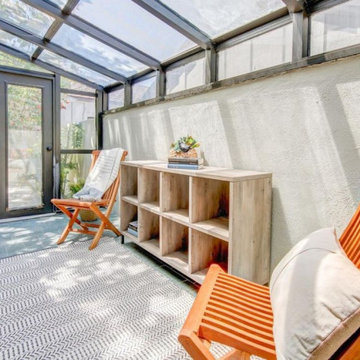
Immagine di una piccola veranda design con pavimento con piastrelle in ceramica, soffitto in vetro e pavimento grigio
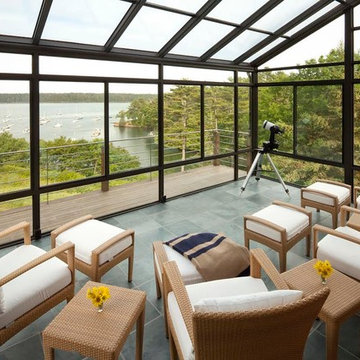
Ispirazione per una veranda minimal di medie dimensioni con pavimento in gres porcellanato, nessun camino, lucernario e pavimento grigio
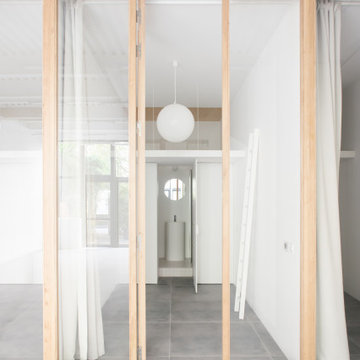
Immagine di una veranda minimalista di medie dimensioni con pavimento con piastrelle in ceramica e pavimento grigio
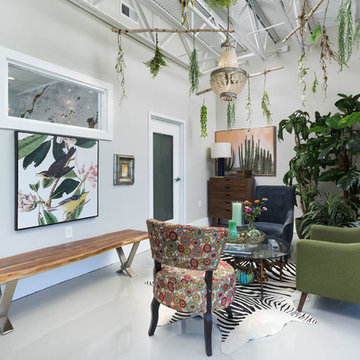
What a feel good space to sit and wait for an appointment!
Organic features from the wood furnishings to the layers of plant life creates a fun and forest feel to this space.
The flooring is a high gloss gray/taupe enamel coating over a concrete base with walls painted in Sherwin Williams Gossamer Veil- satin finish
Interior & Exterior design by- Dawn D Totty Interior Designs
615 339 9919 Servicing TN & nationally
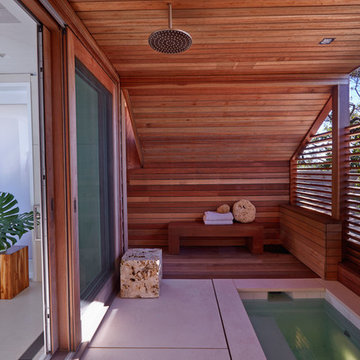
Immagine di una veranda stile marinaro di medie dimensioni con pavimento in cemento, nessun camino, soffitto classico e pavimento grigio

Located in a serene plot in Kittery Point, Maine, this gable-style conservatory was designed, engineered, and installed by Sunspace Design. Extending from the rear of the residence and positioned to capture picturesque views of the surrounding yard and forest, the completed glass space is testament to our commitment to meticulous craftsmanship.
Sunspace provided start to finish services for this project, serving as both the glass specialist and the general contractor. We began by providing detailed CAD drawings and manufacturing key components. The mahogany framing was milled and constructed in our wood shop. Meanwhile, we brought our experience in general construction to the fore to prepare the conservatory space to receive the custom glass roof components. The steel structural ridge beam, conventionally framed walls, and raised floor frame were all constructed on site. Insulated Andersen windows invite ample natural light into the space, and the addition of copper cladding ensures a timelessly elegant look.
Every aspect of the completed space is informed by our 40+ years of custom glass specialization. Our passion for architectural glass design extends beyond mere renovation; it encompasses the art of blending nature with refined architecture. Conservatories like these are harmonious extensions that bridge indoor living with the allure of the outdoors. We invite you to explore the transformative potential of glass by working with us to imagine how nature's beauty can be woven into the fabric of your home.
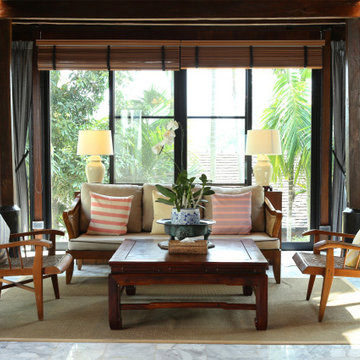
Charming contemporary conservatory in modern family residence in Marrakech, Morocco.
Foto di una veranda moderna di medie dimensioni con pavimento in marmo, soffitto classico e pavimento grigio
Foto di una veranda moderna di medie dimensioni con pavimento in marmo, soffitto classico e pavimento grigio
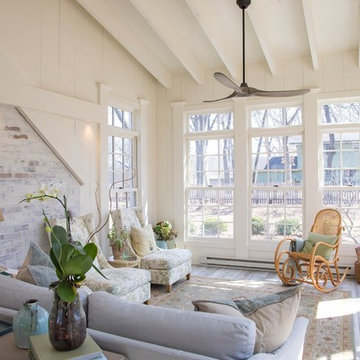
Sweeney’s deep team of expert designers, project managers, and skilled carpenters worked closely with this fun-loving couple to design and build their vision of a beautiful conservatory-style sunroom. Stunning features were incorporated into the design, including Velux skylights, floor-to-ceiling Marvin windows (with transoms), exposed rafters, custom trim, and 3/4" random width pine siding. Rounding out this timeless glass space style addition was a decorative coat of light-colored Benjamin Moore paint and heated tile flooring.
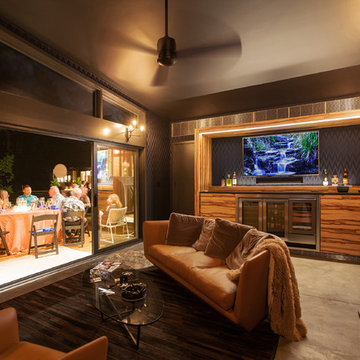
Cigar Room Interior - Midcentury Modern Addition - Brendonwood, Indianapolis - Architect: HAUS | Architecture For Modern Lifestyles - Construction Manager:
WERK | Building Modern - Photo: HAUS
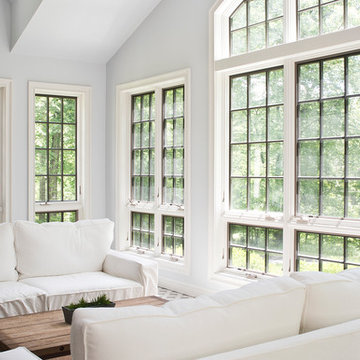
Immagine di una veranda chic di medie dimensioni con pavimento con piastrelle in ceramica, soffitto classico, pavimento grigio e nessun camino
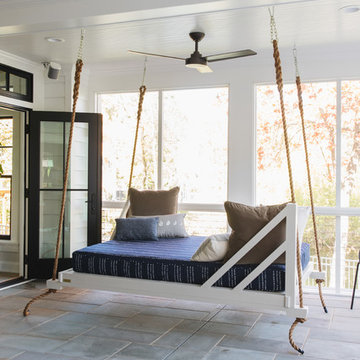
Stoffer Photography
Immagine di una veranda chic di medie dimensioni con soffitto classico e pavimento grigio
Immagine di una veranda chic di medie dimensioni con soffitto classico e pavimento grigio
Verande con pavimento grigio - Foto e idee per arredare
13