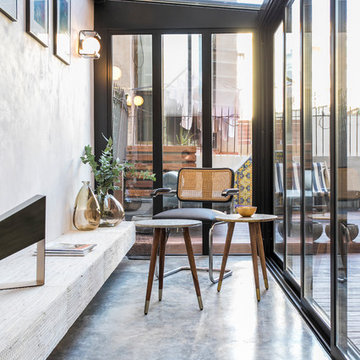Verande con pavimento grigio e pavimento viola - Foto e idee per arredare
Filtra anche per:
Budget
Ordina per:Popolari oggi
161 - 180 di 2.458 foto
1 di 3
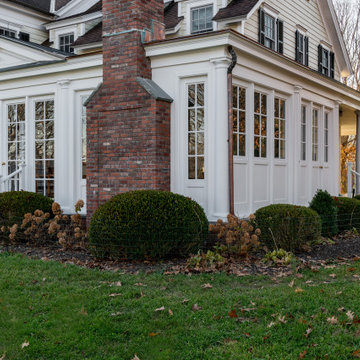
3 Season Room with fireplace and great views
Ispirazione per una veranda classica con pavimento in pietra calcarea, camino classico, cornice del camino in mattoni, soffitto classico e pavimento grigio
Ispirazione per una veranda classica con pavimento in pietra calcarea, camino classico, cornice del camino in mattoni, soffitto classico e pavimento grigio
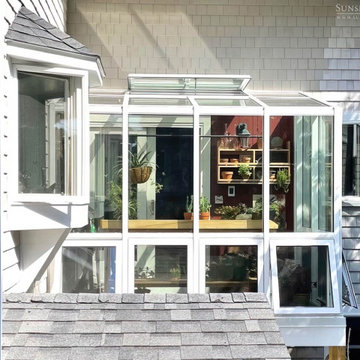
Not far from the Maine coastline, this renovation project showcases the power of creative reimagining. With an elevated deck in need of replacement, the clients envisioned a new space that would fill with sunshine and offer them the potential to nurture plants throughout the year. Offering full-service design and construction, Sunspace stepped in to make it happen.
The Sunspace team began by replacing the existing deck structure, creating a solid, raised, insulated foundation that would receive the greenhouse addition. A high-quality aluminum frame was chosen for its durability and sleek lines, blending with the home's existing architecture and fitting snugly into the corner of the exterior walls. The generous use of insulated glass floods the interior with natural light while maintaining a comfortable growing environment all year round.
Functionality within a small space is key in this design. Venting windows in the lower sections and operable roof vents ensure proper airflow and temperature control, essential for a thriving plant collection. The interior is thoughtfully finished with planting benches and shelving to establish an organized, inviting workspace. And with direct access from the home, a trip to the greenhouse is an effortless escape for the clients, a world of vibrant growth never further than a few steps away.
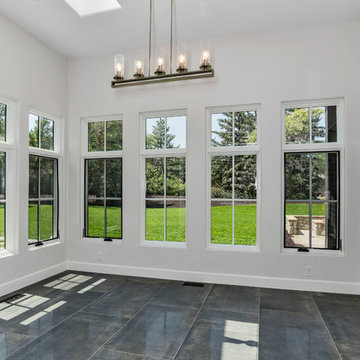
Esempio di una veranda country di medie dimensioni con pavimento in ardesia, soffitto classico e pavimento grigio
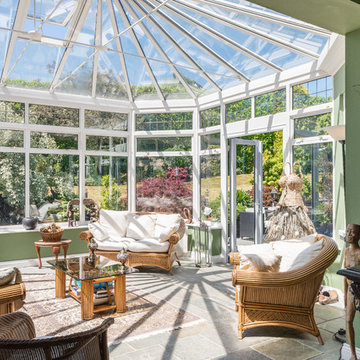
Ben Carpenter
Esempio di una veranda tropicale di medie dimensioni con soffitto classico e pavimento grigio
Esempio di una veranda tropicale di medie dimensioni con soffitto classico e pavimento grigio
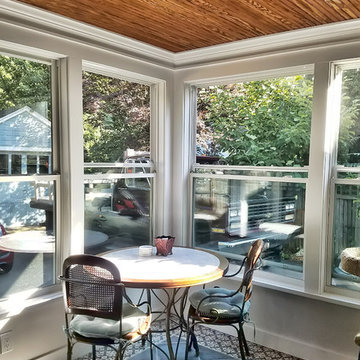
Immagine di una piccola veranda chic con pavimento con piastrelle in ceramica, nessun camino e pavimento grigio
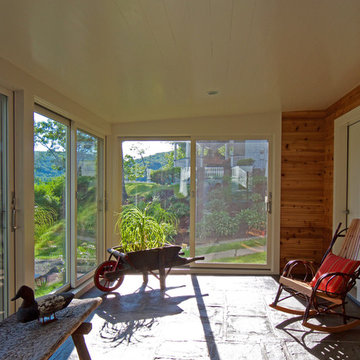
Idee per una veranda minimal di medie dimensioni con pavimento in mattoni, nessun camino, soffitto classico e pavimento grigio
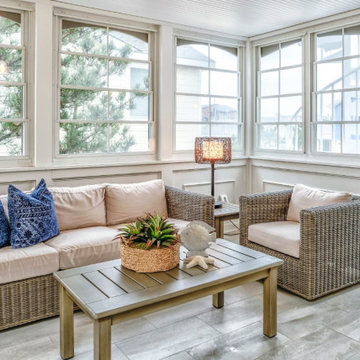
Indian Street New Addition in Bethany Beach DE - Sunroom with Cozy Rattan Furniture and Large Windows
Idee per una veranda stile marino con pavimento con piastrelle in ceramica e pavimento grigio
Idee per una veranda stile marino con pavimento con piastrelle in ceramica e pavimento grigio
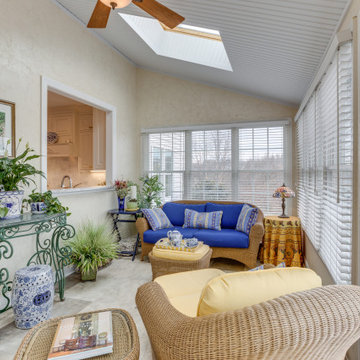
By simply rearranging the existing furniture, a natural balance and flow are created to the room which makes circulation easier and highlights the furnishings.
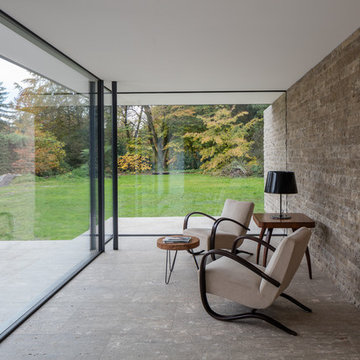
Idee per una piccola veranda minimalista con nessun camino, soffitto classico e pavimento grigio
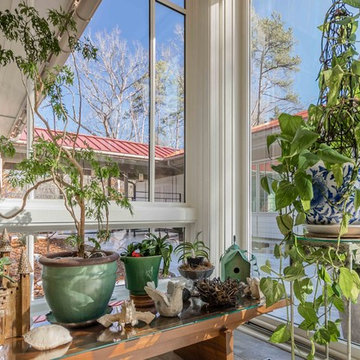
All photos by ShowSpace Photography ,LLC. The red metal roof system can be seen from this angle as can the covered walkway linking the house, the garage, and the owner's art studio.
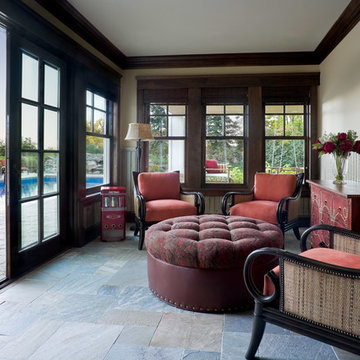
Idee per una veranda stile americano con soffitto classico e pavimento grigio
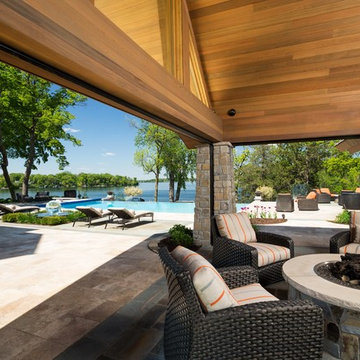
Phantom Retractable Screens In Pool House.
"Let the outdoors, in "
Esempio di una grande veranda minimal con pavimento in ardesia, nessun camino, soffitto classico e pavimento grigio
Esempio di una grande veranda minimal con pavimento in ardesia, nessun camino, soffitto classico e pavimento grigio
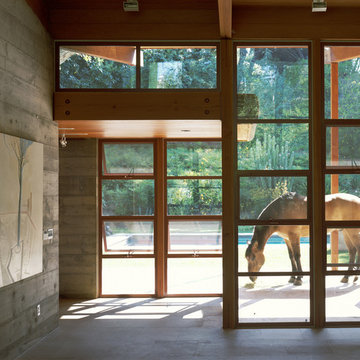
Located on an extraordinary hillside site above the San Fernando Valley, the Sherman Residence was designed to unite indoors and outdoors. The house is made up of as a series of board-formed concrete, wood and glass pavilions connected via intersticial gallery spaces that together define a central courtyard. From each room one can see the rich and varied landscape, which includes indigenous large oaks, sycamores, “working” plants such as orange and avocado trees, palms and succulents. A singular low-slung wood roof with deep overhangs shades and unifies the overall composition.
CLIENT: Jerry & Zina Sherman
PROJECT TEAM: Peter Tolkin, John R. Byram, Christopher Girt, Craig Rizzo, Angela Uriu, Eric Townsend, Anthony Denzer
ENGINEERS: Joseph Perazzelli (Structural), John Ott & Associates (Civil), Brian A. Robinson & Associates (Geotechnical)
LANDSCAPE: Wade Graham Landscape Studio
CONSULTANTS: Tree Life Concern Inc. (Arborist), E&J Engineering & Energy Designs (Title-24 Energy)
GENERAL CONTRACTOR: A-1 Construction
PHOTOGRAPHER: Peter Tolkin, Grant Mudford
AWARDS: 2001 Excellence Award Southern California Ready Mixed Concrete Association
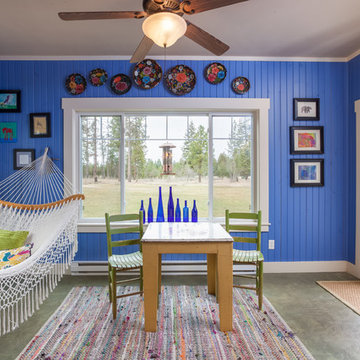
Ispirazione per una veranda boho chic di medie dimensioni con pavimento in cemento, soffitto classico e pavimento grigio

The layout of this colonial-style house lacked the open, coastal feel the homeowners wanted for their summer retreat. Siemasko + Verbridge worked with the homeowners to understand their goals and priorities: gourmet kitchen; open first floor with casual, connected lounging and entertaining spaces; an out-of-the-way area for laundry and a powder room; a home office; and overall, give the home a lighter and more “airy” feel. SV’s design team reprogrammed the first floor to successfully achieve these goals.
SV relocated the kitchen to what had been an underutilized family room and moved the dining room to the location of the existing kitchen. This shift allowed for better alignment with the existing living spaces and improved flow through the rooms. The existing powder room and laundry closet, which opened directly into the dining room, were moved and are now tucked in a lower traffic area that connects the garage entrance to the kitchen. A new entry closet and home office were incorporated into the front of the house to define a well-proportioned entry space with a view of the new kitchen.
By making use of the existing cathedral ceilings, adding windows in key locations, removing very few walls, and introducing a lighter color palette with contemporary materials, this summer cottage now exudes the light and airiness this home was meant to have.
© Dan Cutrona Photography
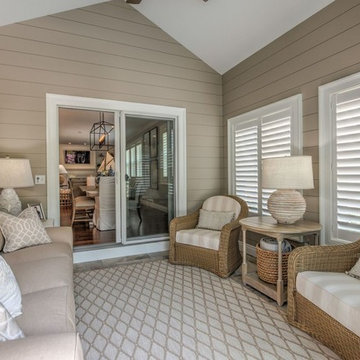
Colleen Gahry-Robb, Interior Designer / Ethan Allen, Auburn Hills, MI
Esempio di una piccola veranda stile marinaro con soffitto classico, pavimento grigio, pavimento in ardesia e nessun camino
Esempio di una piccola veranda stile marinaro con soffitto classico, pavimento grigio, pavimento in ardesia e nessun camino
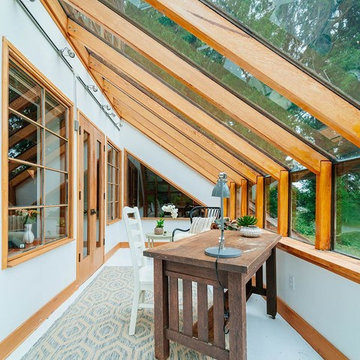
Ispirazione per una veranda tropicale con nessun camino, soffitto in vetro e pavimento grigio
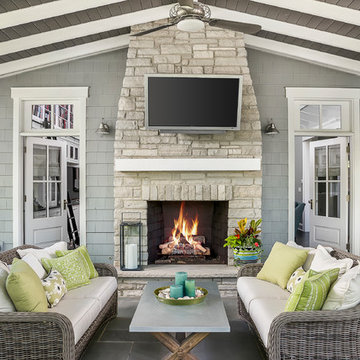
Foto di una veranda country con pavimento in ardesia, camino classico, cornice del camino in pietra, soffitto classico e pavimento grigio
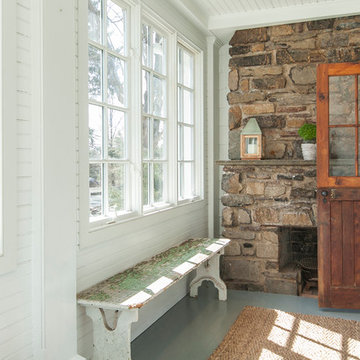
Robert Manella of CHSIR
Esempio di una veranda country di medie dimensioni con cornice del camino in pietra, soffitto classico, pavimento in legno verniciato, camino classico e pavimento grigio
Esempio di una veranda country di medie dimensioni con cornice del camino in pietra, soffitto classico, pavimento in legno verniciato, camino classico e pavimento grigio
Verande con pavimento grigio e pavimento viola - Foto e idee per arredare
9
