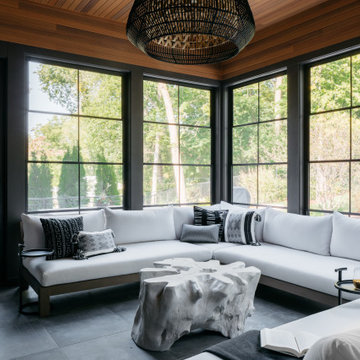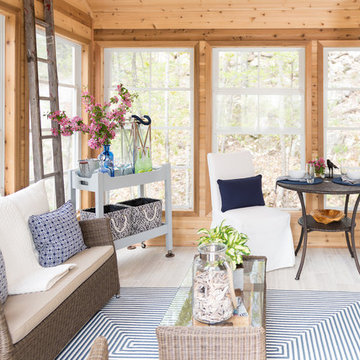Verande con pavimento grigio e pavimento bianco - Foto e idee per arredare
Filtra anche per:
Budget
Ordina per:Popolari oggi
61 - 80 di 2.931 foto
1 di 3

Immagine di una grande veranda country con pavimento in gres porcellanato, cornice del camino in metallo, soffitto classico, pavimento grigio e stufa a legna

Situated on the picturesque Maine coast, this contemporary greenhouse crafted by Sunspace Design offers a year-round haven for our plant-loving clients. With its clean lines and functional design, this growing space serves as both a productive environment and a tranquil retreat for the homeowners.
The greenhouse's generous footprint provides ample room for growing a diverse range of plants, from delicate seedlings to mature specimens. Durable concrete floors ensure a practical workspace while operable windows along every wall offer customizable airflow for optimal plant health. Sunspace Design's signature blend of beauty and function is evident in the rich mahogany framing and insulated glass roof, flooding the space with natural light while ensuring top thermal performance.
Engineered for year-round use, this greenhouse features built-in ventilation and airflow fans to maintain a comfortable and productive interior climate even during the extremes of a Maine winter or summer. For the owners, this space isn't just a glorified workroom, but has become a verdant extension of their home—a place where the stresses of daily life melt away amidst the vibrant greenery.
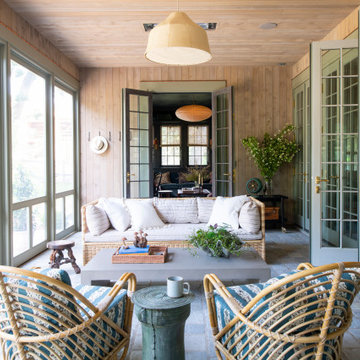
The main design goal of this Northern European country style home was to use traditional, authentic materials that would have been used ages ago. ORIJIN STONE premium stone was selected as one such material, taking the main stage throughout key living areas including the custom hand carved Alder™ Limestone fireplace in the living room, as well as the master bedroom Alder fireplace surround, the Greydon™ Sandstone cobbles used for flooring in the den, porch and dining room as well as the front walk, and for the Greydon Sandstone paving & treads forming the front entrance steps and landing, throughout the garden walkways and patios and surrounding the beautiful pool. This home was designed and built to withstand both trends and time, a true & charming heirloom estate.
Architecture: Rehkamp Larson Architects
Builder: Kyle Hunt & Partners
Landscape Design & Stone Install: Yardscapes
Mason: Meyer Masonry
Interior Design: Alecia Stevens Interiors
Photography: Scott Amundson Photography & Spacecrafting Photography

This 3-season room in High Point North Carolina features floor-to-ceiling screened openings with convertible vinyl windows. The room was custom-built atop a concrete patio floor with a roof extension that seamlessly blends with the existing roofline. The backyard also features an open-air patio, perfect for grilling and additional seating.

This three seasons addition is a great sunroom during the warmer months.
Immagine di una grande veranda chic con pavimento in vinile, nessun camino, soffitto classico e pavimento grigio
Immagine di una grande veranda chic con pavimento in vinile, nessun camino, soffitto classico e pavimento grigio
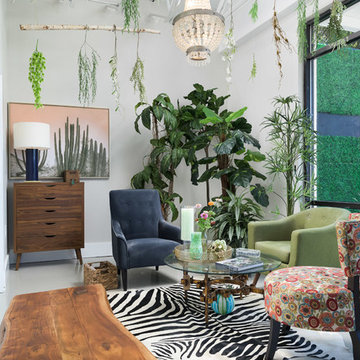
What a feel good space to sit and wait for an appointment!
Organic features from the wood furnishings to the layers of plant life creates a fun and forest feel to this space.
The flooring is a high gloss gray/taupe enamel coating over a concrete base with walls painted in Sherwin Williams Gossamer Veil- satin finish
Interior & Exterior design by- Dawn D Totty Interior Designs
615 339 9919 Servicing TN & nationally
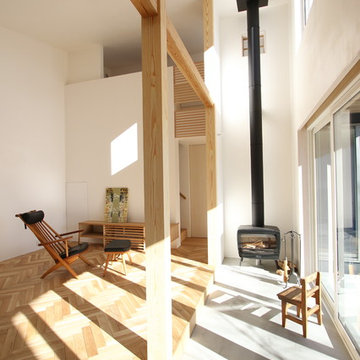
SK-house
Immagine di una veranda minimalista con pavimento in cemento, soffitto classico e pavimento grigio
Immagine di una veranda minimalista con pavimento in cemento, soffitto classico e pavimento grigio
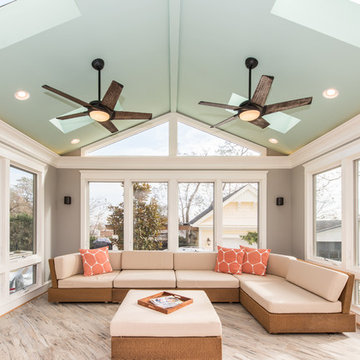
Susie Soleimani Photography
Foto di una grande veranda classica con pavimento con piastrelle in ceramica, nessun camino, lucernario e pavimento grigio
Foto di una grande veranda classica con pavimento con piastrelle in ceramica, nessun camino, lucernario e pavimento grigio

Immagine di una piccola veranda minimal con pavimento in ardesia, soffitto in vetro e pavimento grigio
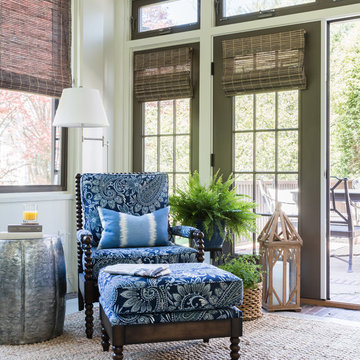
Jessica Delaney Photography
Idee per una veranda classica di medie dimensioni con pavimento in mattoni, soffitto classico e pavimento grigio
Idee per una veranda classica di medie dimensioni con pavimento in mattoni, soffitto classico e pavimento grigio

Immagine di un'ampia veranda design con pavimento in cemento, nessun camino, soffitto classico e pavimento bianco
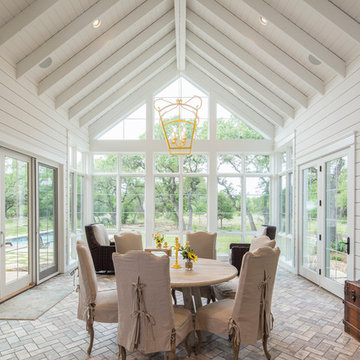
Ispirazione per una veranda country con soffitto classico e pavimento grigio
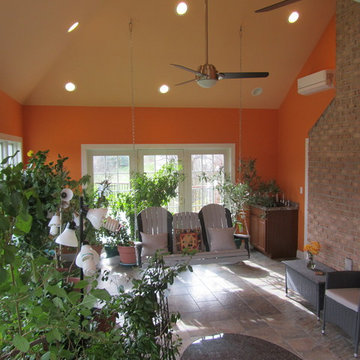
Robert Kutner Architect
Esempio di una grande veranda tropicale con pavimento con piastrelle in ceramica, soffitto classico e pavimento grigio
Esempio di una grande veranda tropicale con pavimento con piastrelle in ceramica, soffitto classico e pavimento grigio

Immagine di una grande veranda country con pavimento in gres porcellanato, cornice del camino in pietra, soffitto classico e pavimento grigio

Robert Benson For Charles Hilton Architects
From grand estates, to exquisite country homes, to whole house renovations, the quality and attention to detail of a "Significant Homes" custom home is immediately apparent. Full time on-site supervision, a dedicated office staff and hand picked professional craftsmen are the team that take you from groundbreaking to occupancy. Every "Significant Homes" project represents 45 years of luxury homebuilding experience, and a commitment to quality widely recognized by architects, the press and, most of all....thoroughly satisfied homeowners. Our projects have been published in Architectural Digest 6 times along with many other publications and books. Though the lion share of our work has been in Fairfield and Westchester counties, we have built homes in Palm Beach, Aspen, Maine, Nantucket and Long Island.
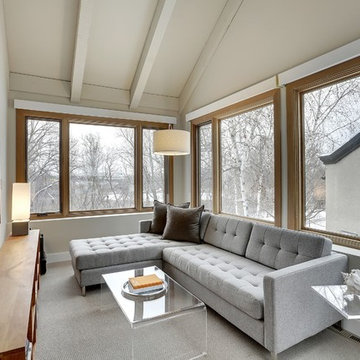
Spacecrafting
Ispirazione per una veranda stile rurale con moquette, soffitto classico e pavimento grigio
Ispirazione per una veranda stile rurale con moquette, soffitto classico e pavimento grigio
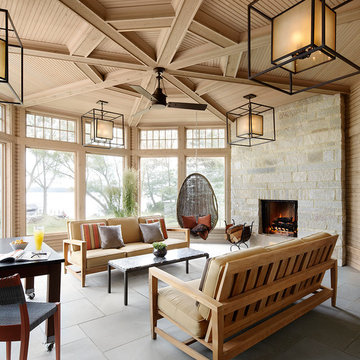
The fireplace in this airy sunroom features Buechel Stone's Fond du Lac Tailored Blend in coursed heights with Fond du Lac Cut Stone details. Click on the tags to see more at www.buechelstone.com/shoppingcart/products/Fond-du-Lac-Ta... & www.buechelstone.com/shoppingcart/products/Fond-du-Lac-Cu...
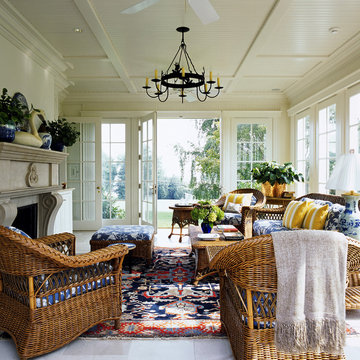
Photography: Erik Kvalsvik
Interiors: Johnson-Berman Interior Design
Immagine di una veranda tradizionale con soffitto classico e pavimento grigio
Immagine di una veranda tradizionale con soffitto classico e pavimento grigio
Verande con pavimento grigio e pavimento bianco - Foto e idee per arredare
4
