Verande con parquet scuro e nessun camino - Foto e idee per arredare
Filtra anche per:
Budget
Ordina per:Popolari oggi
121 - 140 di 623 foto
1 di 3
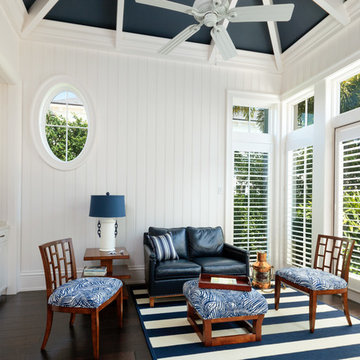
Photograph By: Lori Hamilton Photography
Esempio di una veranda stile marinaro con parquet scuro, nessun camino, soffitto classico e pavimento marrone
Esempio di una veranda stile marinaro con parquet scuro, nessun camino, soffitto classico e pavimento marrone
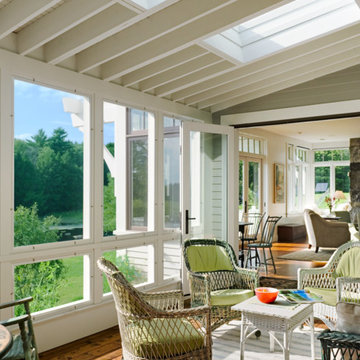
© Rob Karosis Photography
Foto di una grande veranda stile marino con parquet scuro, nessun camino e lucernario
Foto di una grande veranda stile marino con parquet scuro, nessun camino e lucernario
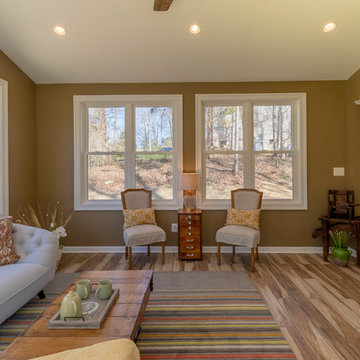
Ispirazione per una piccola veranda tradizionale con parquet scuro, nessun camino, soffitto classico e pavimento marrone
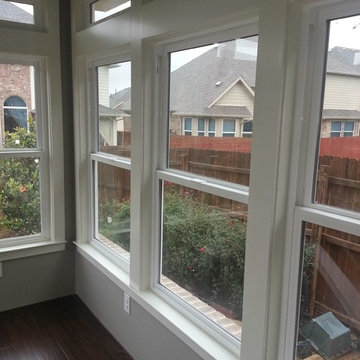
Foto di una veranda chic di medie dimensioni con parquet scuro, nessun camino e soffitto classico
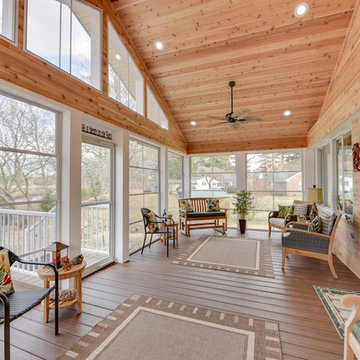
Foto di una veranda american style di medie dimensioni con parquet scuro, nessun camino, soffitto classico e pavimento marrone
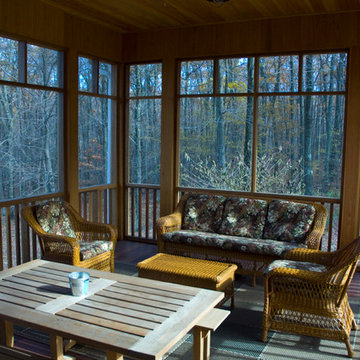
3500 sf new Shingle Style country home. photos Kevin Sprague
Idee per una veranda american style di medie dimensioni con parquet scuro, nessun camino, soffitto classico e pavimento marrone
Idee per una veranda american style di medie dimensioni con parquet scuro, nessun camino, soffitto classico e pavimento marrone
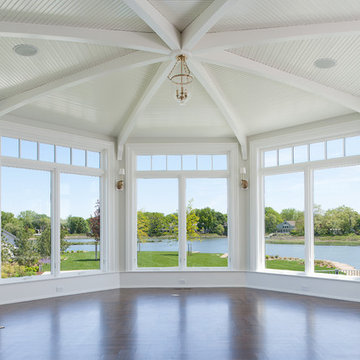
Fairfield County Award Winning Architect
Idee per una grande veranda classica con parquet scuro, soffitto classico e nessun camino
Idee per una grande veranda classica con parquet scuro, soffitto classico e nessun camino
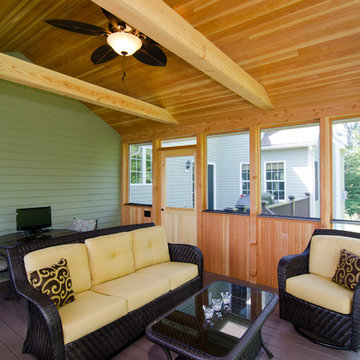
Immagine di una veranda tradizionale di medie dimensioni con parquet scuro, nessun camino e soffitto classico
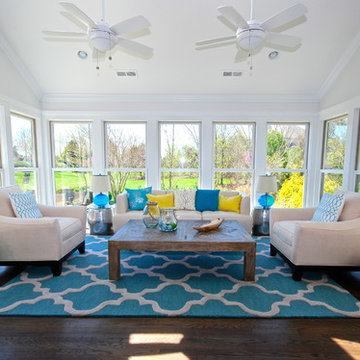
Immagine di una veranda minimal di medie dimensioni con parquet scuro, nessun camino, soffitto classico e pavimento marrone
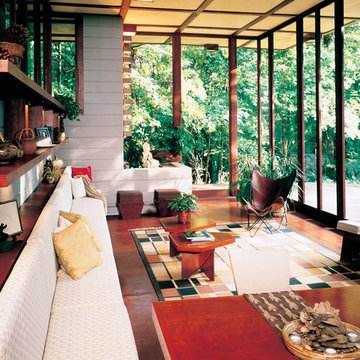
Modern Mid-Century home with floor to ceiling windows Maintains the view with natural light with reduced glare Photo Courtesy of Eastman
Ispirazione per una grande veranda etnica con soffitto classico, parquet scuro e nessun camino
Ispirazione per una grande veranda etnica con soffitto classico, parquet scuro e nessun camino
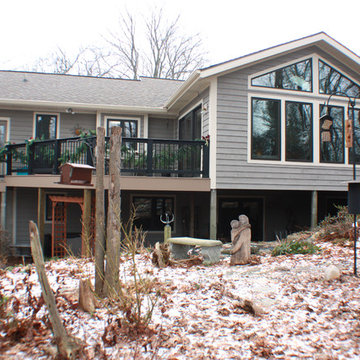
After a storm knocked a tree over onto our customers home, they decided to add a sunroom along with their repairs. This bright and cozy space not only adds valuable living space but also boasts a beautiful cork floor.
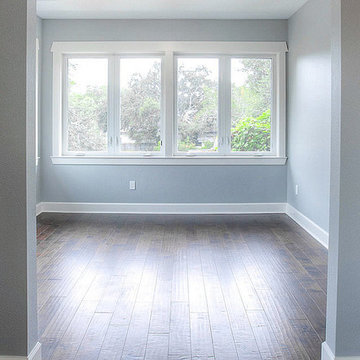
The Grand Palm | Master Sunroom / Exercise Room / Office | New Home Builders in Tampa Florida
Idee per una veranda contemporanea di medie dimensioni con parquet scuro, nessun camino e pavimento marrone
Idee per una veranda contemporanea di medie dimensioni con parquet scuro, nessun camino e pavimento marrone
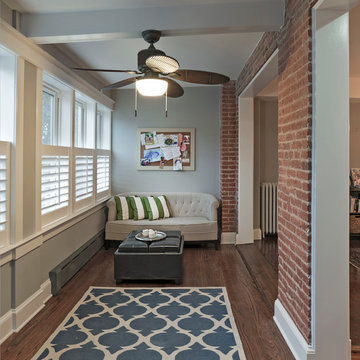
Kenneth M Wyner Photography
Esempio di una piccola veranda chic con parquet scuro, nessun camino, soffitto classico e pavimento marrone
Esempio di una piccola veranda chic con parquet scuro, nessun camino, soffitto classico e pavimento marrone
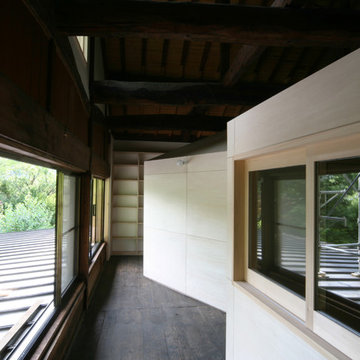
上の原の家
Idee per una piccola veranda design con parquet scuro, nessun camino, soffitto classico e pavimento nero
Idee per una piccola veranda design con parquet scuro, nessun camino, soffitto classico e pavimento nero
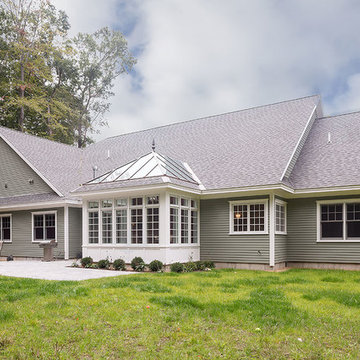
When planning to construct their elegant new home in Rye, NH, our clients envisioned a large, open room with a vaulted ceiling adjacent to the kitchen. The goal? To introduce as much natural light as is possible into the area which includes the kitchen, a dining area, and the adjacent great room.
As always, Sunspace is able to work with any specialists you’ve hired for your project. In this case, Sunspace Design worked with the clients and their designer on the conservatory roof system so that it would achieve an ideal appearance that paired beautifully with the home’s architecture. The glass roof meshes with the existing sloped roof on the exterior and sloped ceiling on the interior. By utilizing a concealed steel ridge attached to a structural beam at the rear, we were able to bring the conservatory ridge back into the sloped ceiling.
The resulting design achieves the flood of natural light our clients were dreaming of. Ample sunlight penetrates deep into the great room and the kitchen, while the glass roof provides a striking visual as you enter the home through the foyer. By working closely with our clients and their designer, we were able to provide our clients with precisely the look, feel, function, and quality they were hoping to achieve. This is something we pride ourselves on at Sunspace Design. Consider our services for your residential project and we’ll ensure that you also receive exactly what you envisioned.
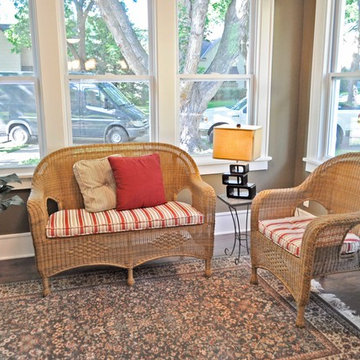
Immagine di una piccola veranda american style con parquet scuro, nessun camino e soffitto classico
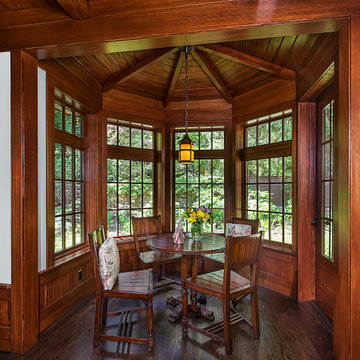
A unique spot to enjoy morning coffee in this custom home built by Meadowlark Design+ Build in Ann Arbor, MIchigan. Architecture: Woodbury Design Group. Photography: Jeff Garland
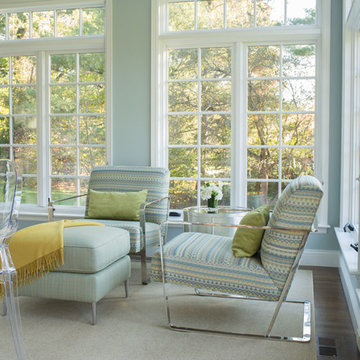
Esempio di una veranda contemporanea di medie dimensioni con parquet scuro, nessun camino, soffitto classico e pavimento marrone
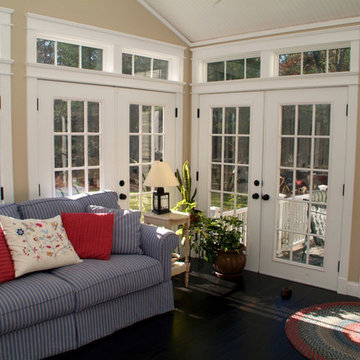
Esempio di una veranda tradizionale di medie dimensioni con parquet scuro, nessun camino e soffitto classico
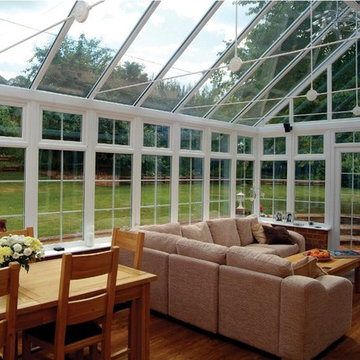
Cathedral style,all glass roof, white trim and aluminum frame, hardwood flooring, brick knee wall, exterior patio double door
Idee per una grande veranda minimal con parquet scuro, nessun camino e soffitto in vetro
Idee per una grande veranda minimal con parquet scuro, nessun camino e soffitto in vetro
Verande con parquet scuro e nessun camino - Foto e idee per arredare
7