Verande con parquet scuro e nessun camino - Foto e idee per arredare
Filtra anche per:
Budget
Ordina per:Popolari oggi
81 - 100 di 623 foto
1 di 3
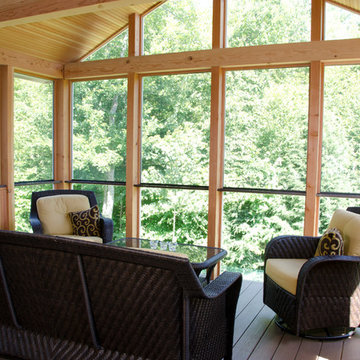
Immagine di una veranda chic di medie dimensioni con parquet scuro, nessun camino e soffitto classico
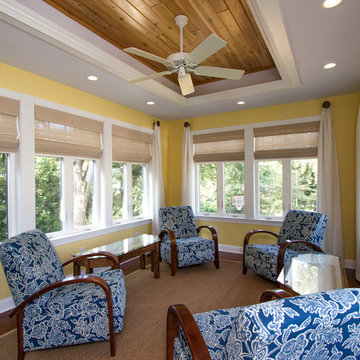
Esempio di una grande veranda stile marino con parquet scuro, nessun camino, soffitto classico e pavimento marrone
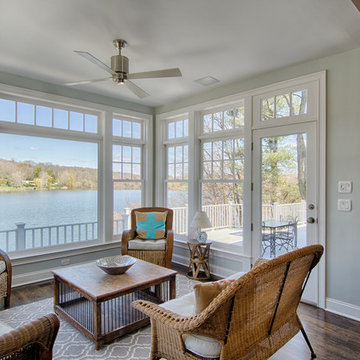
Idee per una piccola veranda chic con parquet scuro, nessun camino e soffitto classico
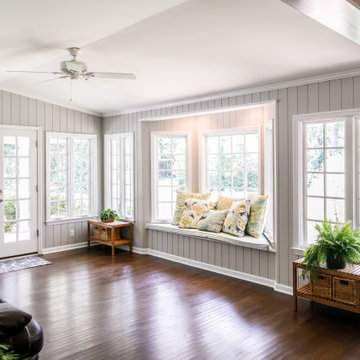
The customer wanted a bright sunroom to read, do crafts and use as additional space for their family (six grandkids and growing). She doesn't do well in extreme hot or cold, so we enclosed the existing covered porch and installed a climate controlling unit called a Mini-Split.
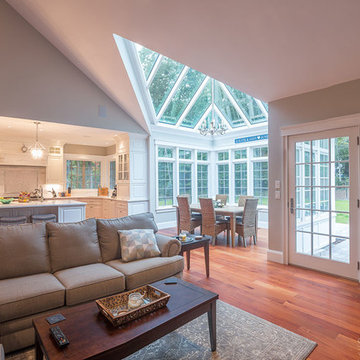
When planning to construct their elegant new home in Rye, NH, our clients envisioned a large, open room with a vaulted ceiling adjacent to the kitchen. The goal? To introduce as much natural light as is possible into the area which includes the kitchen, a dining area, and the adjacent great room.
As always, Sunspace is able to work with any specialists you’ve hired for your project. In this case, Sunspace Design worked with the clients and their designer on the conservatory roof system so that it would achieve an ideal appearance that paired beautifully with the home’s architecture. The glass roof meshes with the existing sloped roof on the exterior and sloped ceiling on the interior. By utilizing a concealed steel ridge attached to a structural beam at the rear, we were able to bring the conservatory ridge back into the sloped ceiling.
The resulting design achieves the flood of natural light our clients were dreaming of. Ample sunlight penetrates deep into the great room and the kitchen, while the glass roof provides a striking visual as you enter the home through the foyer. By working closely with our clients and their designer, we were able to provide our clients with precisely the look, feel, function, and quality they were hoping to achieve. This is something we pride ourselves on at Sunspace Design. Consider our services for your residential project and we’ll ensure that you also receive exactly what you envisioned.
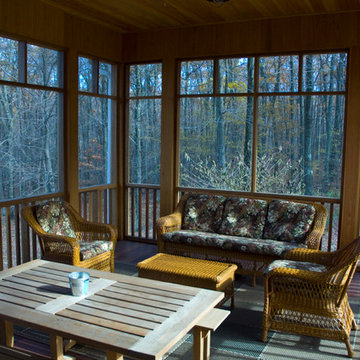
3500 sf new Shingle Style country home. photos Kevin Sprague
Idee per una veranda american style di medie dimensioni con parquet scuro, nessun camino, soffitto classico e pavimento marrone
Idee per una veranda american style di medie dimensioni con parquet scuro, nessun camino, soffitto classico e pavimento marrone
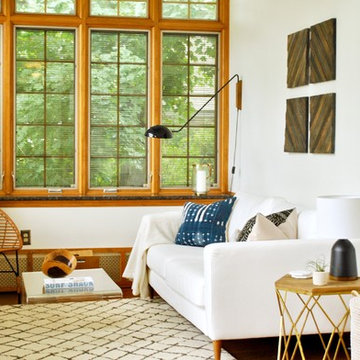
Photo by Libby Rawes
Esempio di una piccola veranda moderna con parquet scuro, nessun camino, soffitto classico e pavimento marrone
Esempio di una piccola veranda moderna con parquet scuro, nessun camino, soffitto classico e pavimento marrone
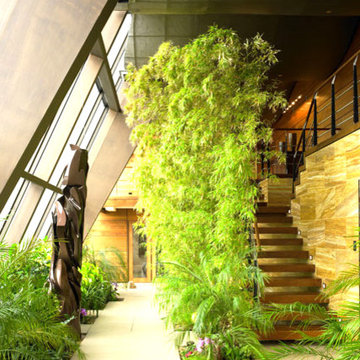
Ispirazione per una grande veranda moderna con parquet scuro, nessun camino e soffitto classico
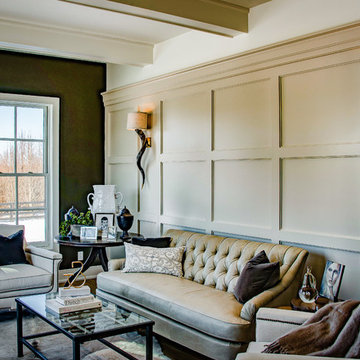
John Bailey
Immagine di una grande veranda classica con parquet scuro, nessun camino e soffitto classico
Immagine di una grande veranda classica con parquet scuro, nessun camino e soffitto classico

Foto di una grande veranda tradizionale con parquet scuro, nessun camino e soffitto classico
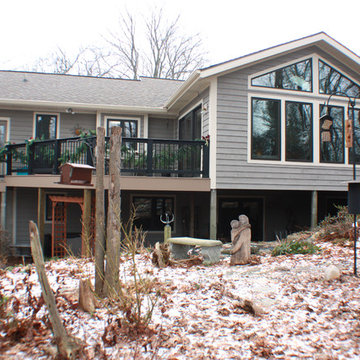
After a storm knocked a tree over onto our customers home, they decided to add a sunroom along with their repairs. This bright and cozy space not only adds valuable living space but also boasts a beautiful cork floor.
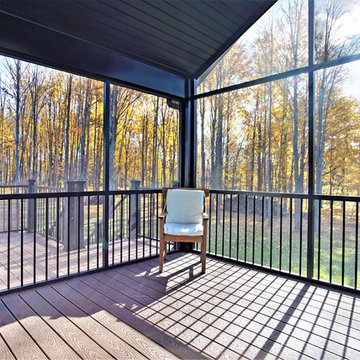
Immagine di una veranda scandinava di medie dimensioni con parquet scuro, nessun camino, soffitto classico e pavimento marrone
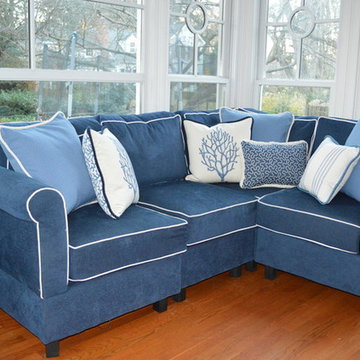
Idee per una veranda chic di medie dimensioni con parquet scuro, nessun camino, soffitto classico e pavimento marrone
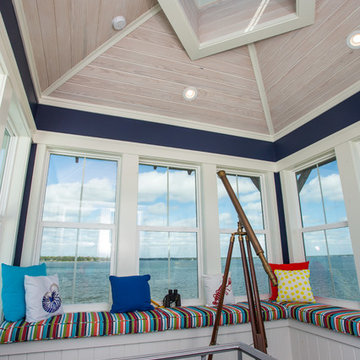
Saints Johns Tower is a unique and elegant custom designed home. Located on a peninsula on Ono Island, this home has views to die for. The tower element gives you the feeling of being encased by the water with windows allowing you to see out from every angle. This home was built by Phillip Vlahos custom home builders and designed by Bob Chatham custom home designs.
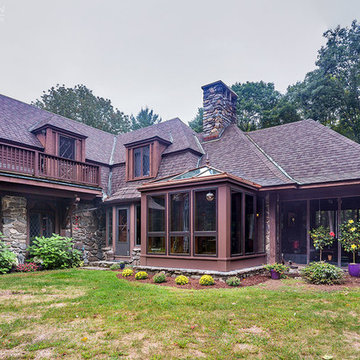
This project’s owner originally contacted Sunspace because they needed to replace an outdated, leaking sunroom on their North Hampton, New Hampshire property. The aging sunroom was set on a fieldstone foundation that was beginning to show signs of wear in the uppermost layer. The client’s vision involved repurposing the ten foot by ten foot area taken up by the original sunroom structure in order to create the perfect space for a new home office. Sunspace Design stepped in to help make that vision a reality.
We began the design process by carefully assessing what the client hoped to achieve. Working together, we soon realized that a glass conservatory would be the perfect replacement. Our custom conservatory design would allow great natural light into the home while providing structure for the desired office space.
Because the client’s beautiful home featured a truly unique style, the principal challenge we faced was ensuring that the new conservatory would seamlessly blend with the surrounding architectural elements on the interior and exterior. We utilized large, Marvin casement windows and a hip design for the glass roof. The interior of the home featured an abundance of wood, so the conservatory design featured a wood interior stained to match.
The end result of this collaborative process was a beautiful conservatory featured at the front of the client’s home. The new space authentically matches the original construction, the leaky sunroom is no longer a problem, and our client was left with a home office space that’s bright and airy. The large casements provide a great view of the exterior landscape and let in incredible levels of natural light. And because the space was outfitted with energy efficient glass, spray foam insulation, and radiant heating, this conservatory is a true four season glass space that our client will be able to enjoy throughout the year.
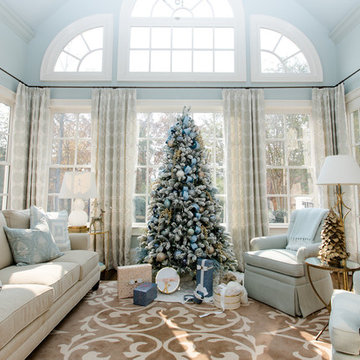
Holiday decorating for Kelly Page, a blogger @bluegraygal in Atlanta. She loves the blue, cream, and gold color scheme.
Photo by Sarah D. Harper
Esempio di una grande veranda tradizionale con parquet scuro, nessun camino, soffitto classico e pavimento marrone
Esempio di una grande veranda tradizionale con parquet scuro, nessun camino, soffitto classico e pavimento marrone
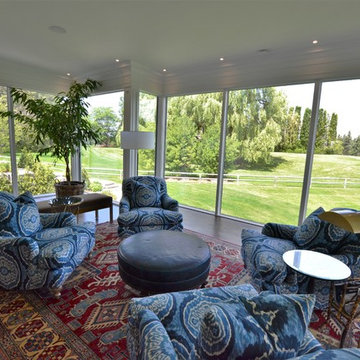
This beautiful 8200 square foot Georgian style home is every homeowners dream plus a beautiful 5800 square foot walkout basement. The English inspired exterior cladding and landscaping has an endless array of attention and detail. The handpicked materials of the interior has endless exceptional unfinished oak hardwood throughout, varying 9” to 12” plaster crown mouldings throughout and see each room accented with upscale interior light fixtures. Spend the end of your hard worked days in our beautiful Conservatory walking out of the kitchen/family room, this open concept room his met with high ceilings and 60 linear feet of glass looking out onto 3 acres of land.
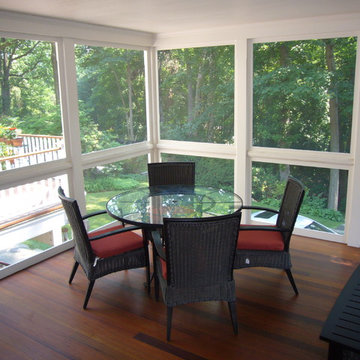
Esempio di una veranda tradizionale di medie dimensioni con parquet scuro, nessun camino e soffitto classico
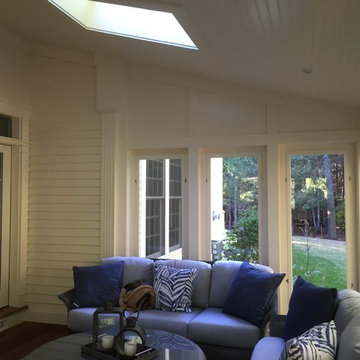
southwick const inc
summerhouse furnishings
Esempio di una veranda chic di medie dimensioni con lucernario, pavimento marrone, parquet scuro e nessun camino
Esempio di una veranda chic di medie dimensioni con lucernario, pavimento marrone, parquet scuro e nessun camino
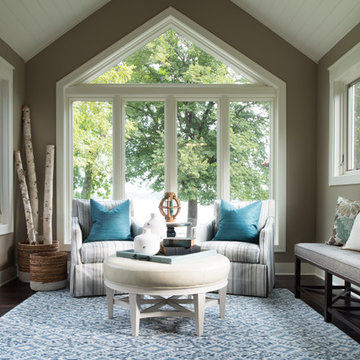
Scott Amundson Photography
Esempio di una veranda classica di medie dimensioni con parquet scuro, nessun camino, soffitto classico e pavimento marrone
Esempio di una veranda classica di medie dimensioni con parquet scuro, nessun camino, soffitto classico e pavimento marrone
Verande con parquet scuro e nessun camino - Foto e idee per arredare
5