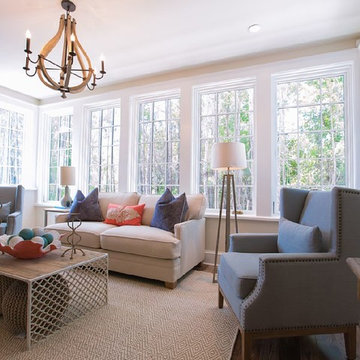Verande con parquet chiaro e soffitto classico - Foto e idee per arredare
Filtra anche per:
Budget
Ordina per:Popolari oggi
141 - 160 di 991 foto
1 di 3
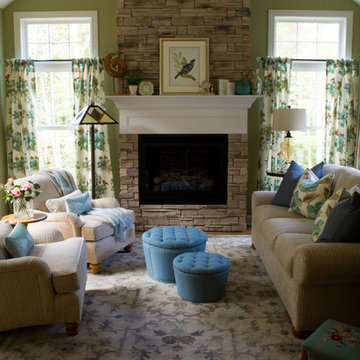
Wide angle view of the sunroom to capture the natural burlap curtains on either side of the room
Foto di una grande veranda classica con parquet chiaro, camino classico, cornice del camino in pietra e soffitto classico
Foto di una grande veranda classica con parquet chiaro, camino classico, cornice del camino in pietra e soffitto classico
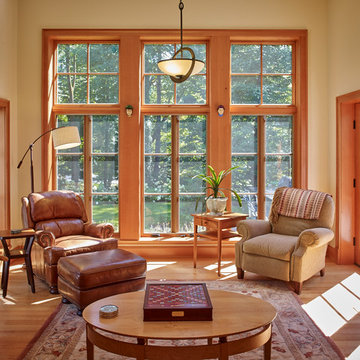
Ned Gray
Esempio di una veranda chic con parquet chiaro e soffitto classico
Esempio di una veranda chic con parquet chiaro e soffitto classico
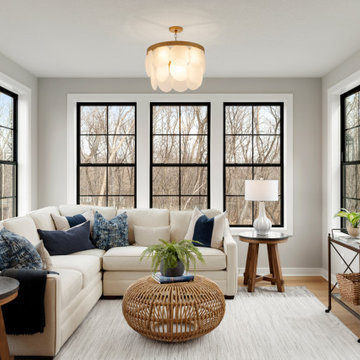
Charlotte A Sport Model - Tradition Collection
Pricing, floorplans, virtual tours, community information, and more at https://www.robertthomashomes.com/
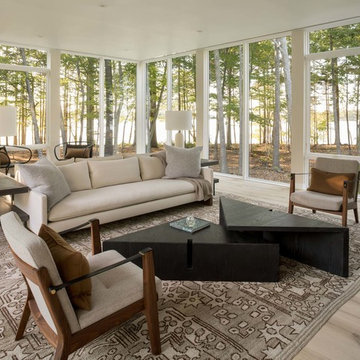
Photo By: Trent Bell
Idee per una veranda minimal con parquet chiaro, soffitto classico e pavimento grigio
Idee per una veranda minimal con parquet chiaro, soffitto classico e pavimento grigio
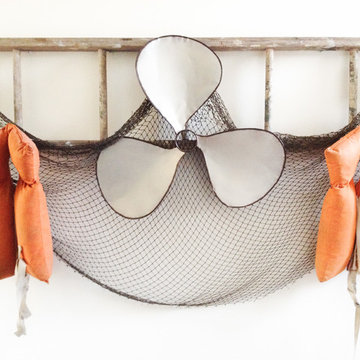
Amazing how an old ladder, old life jackets, and fish net from yard sales paired with a repo propeller from hobby lobby make the most amazing display on the wall.
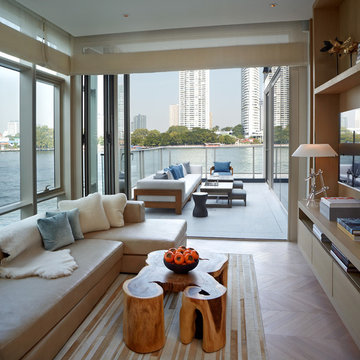
Chester Ong
Foto di una veranda contemporanea di medie dimensioni con parquet chiaro e soffitto classico
Foto di una veranda contemporanea di medie dimensioni con parquet chiaro e soffitto classico

Immagine di una veranda stile rurale con camino ad angolo, cornice del camino in pietra, soffitto classico, pavimento beige e parquet chiaro
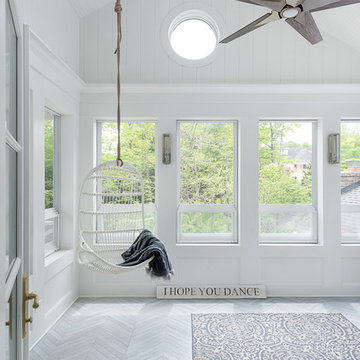
Immagine di una grande veranda tradizionale con parquet chiaro, nessun camino, soffitto classico e pavimento grigio
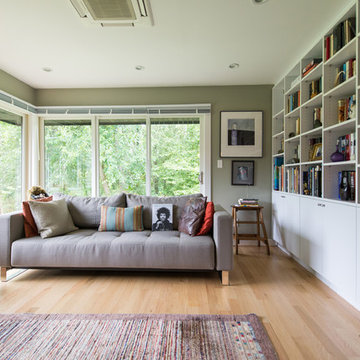
Design by Eugene Stoltzfus Architects
Idee per una veranda minimal di medie dimensioni con parquet chiaro e soffitto classico
Idee per una veranda minimal di medie dimensioni con parquet chiaro e soffitto classico
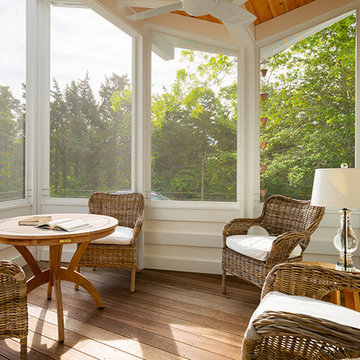
Idee per una veranda design con parquet chiaro, soffitto classico e pavimento beige
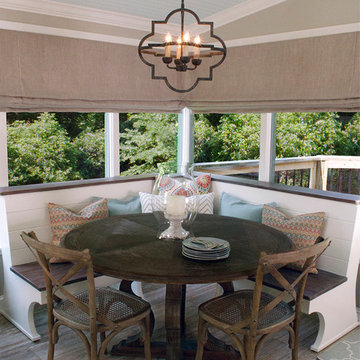
Allison Smith Interiors | Michael Thorstad Photography.
Built in custom banquette with a weathered wood dining table.
Esempio di una veranda eclettica con parquet chiaro, soffitto classico e pavimento beige
Esempio di una veranda eclettica con parquet chiaro, soffitto classico e pavimento beige
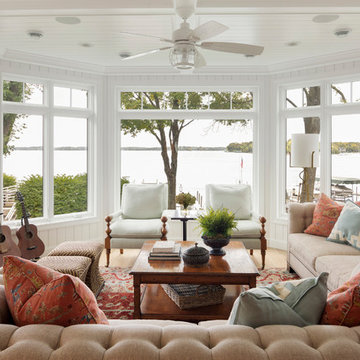
Ispirazione per una veranda stile marino con parquet chiaro, nessun camino e soffitto classico
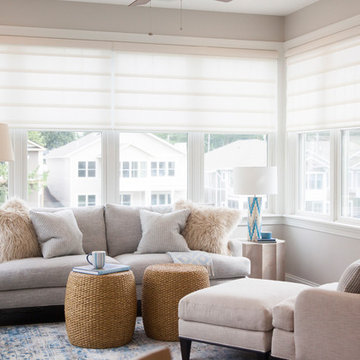
Interior designer Emily Hughes, IIDA, helped her clients from Florida create a light and airy feel for their Iowa City town house. The couple requested a casual, elegant style incorporating durable, cleanable finishes, fabrics and furnishings. Artwork, rugs, furnishings, window treatments and interior design by Emily Hughes at The Mansion. The floors are a maple stained in a warm gray-brown, provided by Grays Hardwood. Tile/Stone and carpets: Randy's Carpets. Kitchen, bath and bar cabinets/counter tops: Kitchens by Design. Builder/Developer: Jeff Hendrickson. Lighting/Fans: Light Expressions by Shaw. Paint: Sherwin Williams Agreeable Gray. Photography: Jaimy Ellis.
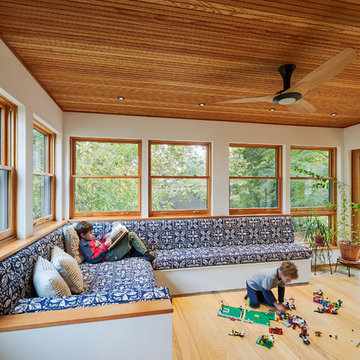
Sam Oberter
Foto di una grande veranda contemporanea con parquet chiaro e soffitto classico
Foto di una grande veranda contemporanea con parquet chiaro e soffitto classico
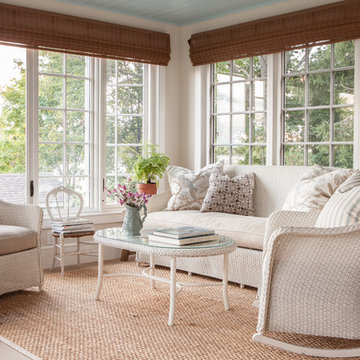
Photographer Carter Berg
Ispirazione per una grande veranda chic con parquet chiaro e soffitto classico
Ispirazione per una grande veranda chic con parquet chiaro e soffitto classico
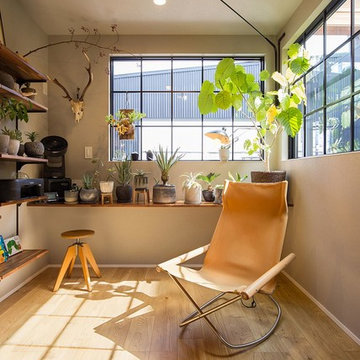
太陽の光と緑に囲まれた、お店のような趣味部屋。
Esempio di una piccola veranda industriale con parquet chiaro, soffitto classico e pavimento beige
Esempio di una piccola veranda industriale con parquet chiaro, soffitto classico e pavimento beige
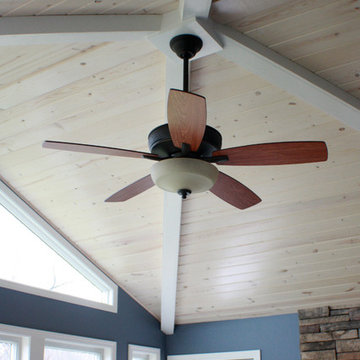
Immagine di una veranda tradizionale di medie dimensioni con parquet chiaro, camino classico, cornice del camino in pietra e soffitto classico
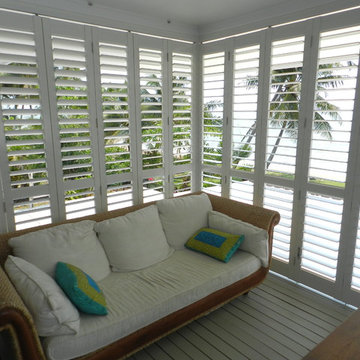
Weatherwell Shutters fold or slide away for easy access to the pool, lake, beach, or yard. Close and pull shutters down to block sun, rain, or wind. Open louvers to allow cool breezes into living space, but still blocking sun. Photos supplied by manufacturer - The Window Outfitters of Texas.
Bring the outside in or the inside out. Weatherwell aluminum powder coated or Wood Shutters gives you the protection of the inside, but the allure of being outside. Open shutters completely for beautiful views or easy access to pool or lake. Close completely for privacy or protection.
Create an oasis in your own backyard. Be the envy on the block.
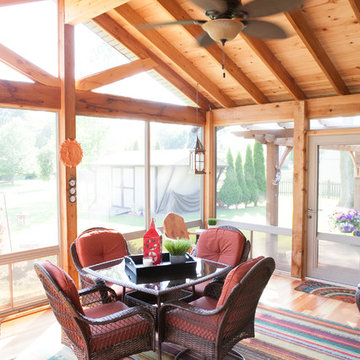
When Bill and Jackie Fox decided it was time for a 3 Season room, they worked with Todd Jurs at Advance Design Studio to make their back yard dream come true. Situated on an acre lot in Gilberts, the Fox’s wanted to enjoy their yard year round, get away from the mosquitoes, and enhance their home’s living space with an indoor/outdoor space the whole family could enjoy.
“Todd and his team at Advance Design Studio did an outstanding job meeting my needs. Todd did an excellent job helping us determine what we needed and how to design the space”, says Bill.
The 15’ x 18’ 3 Season’s Room was designed with an open end gable roof, exposing structural open beam cedar rafters and a beautiful tongue and groove Knotty Pine ceiling. The floor is a tongue and groove Douglas Fir, and amenities include a ceiling fan, a wall mounted TV and an outdoor pergola. Adjustable plexi-glass windows can be opened and closed for ease of keeping the space clean, and use in the cooler months. “With this year’s mild seasons, we have actually used our 3 season’s room year round and have really enjoyed it”, reports Bill.
“They built us a beautiful 3-season room. Everyone involved was great. Our main builder DJ, was quite a craftsman. Josh our Project Manager was excellent. The final look of the project was outstanding. We could not be happier with the overall look and finished result. I have already recommended Advance Design Studio to my friends”, says Bill Fox.
Photographer: Joe Nowak
Verande con parquet chiaro e soffitto classico - Foto e idee per arredare
8
