Verande con parquet chiaro e pavimento in terracotta - Foto e idee per arredare
Filtra anche per:
Budget
Ordina per:Popolari oggi
41 - 60 di 2.470 foto
1 di 3
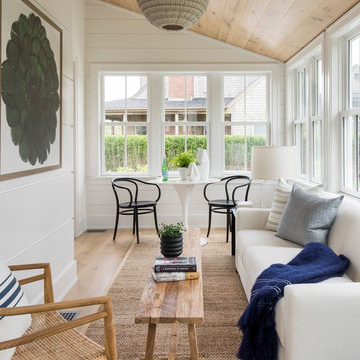
Esempio di una veranda costiera di medie dimensioni con parquet chiaro, nessun camino, soffitto classico e pavimento beige
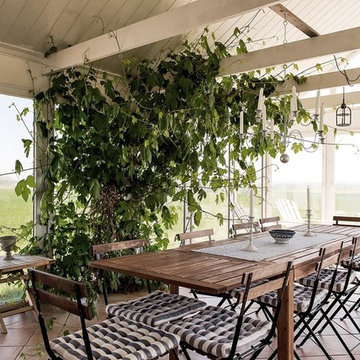
SE360/Bjurfors
Foto di una grande veranda shabby-chic style con pavimento in terracotta, pavimento arancione e soffitto classico
Foto di una grande veranda shabby-chic style con pavimento in terracotta, pavimento arancione e soffitto classico

Foto di un'ampia veranda classica con pavimento in terracotta, pavimento multicolore e soffitto classico
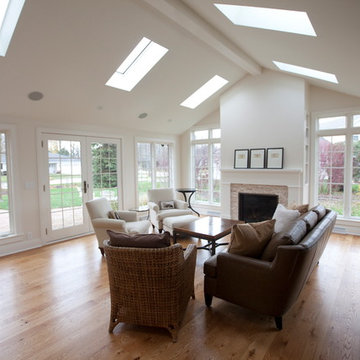
Foto di una grande veranda con parquet chiaro, camino classico, lucernario e cornice del camino in pietra
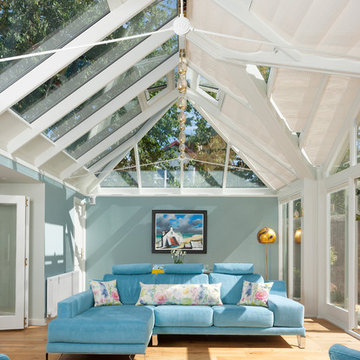
A stunning hipped roof bespoke timber conservatory with projecting peaks on two elevations. Designed and installed by Mozolowski & Murray. Bifolding doors connect the house to the new conservatory. Finished externally in Dusty Grey and White internal. Soft blue walls completed with a blue corner sofa suite make this a tranquil space to relax in.
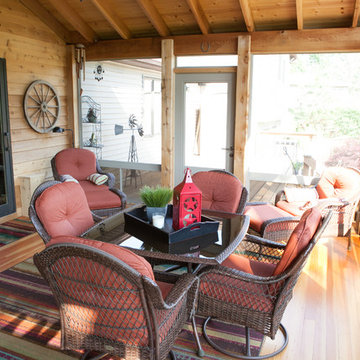
When Bill and Jackie Fox decided it was time for a 3 Season room, they worked with Todd Jurs at Advance Design Studio to make their back yard dream come true. Situated on an acre lot in Gilberts, the Fox’s wanted to enjoy their yard year round, get away from the mosquitoes, and enhance their home’s living space with an indoor/outdoor space the whole family could enjoy.
“Todd and his team at Advance Design Studio did an outstanding job meeting my needs. Todd did an excellent job helping us determine what we needed and how to design the space”, says Bill.
The 15’ x 18’ 3 Season’s Room was designed with an open end gable roof, exposing structural open beam cedar rafters and a beautiful tongue and groove Knotty Pine ceiling. The floor is a tongue and groove Douglas Fir, and amenities include a ceiling fan, a wall mounted TV and an outdoor pergola. Adjustable plexi-glass windows can be opened and closed for ease of keeping the space clean, and use in the cooler months. “With this year’s mild seasons, we have actually used our 3 season’s room year round and have really enjoyed it”, reports Bill.
“They built us a beautiful 3-season room. Everyone involved was great. Our main builder DJ, was quite a craftsman. Josh our Project Manager was excellent. The final look of the project was outstanding. We could not be happier with the overall look and finished result. I have already recommended Advance Design Studio to my friends”, says Bill Fox.
Photographer: Joe Nowak
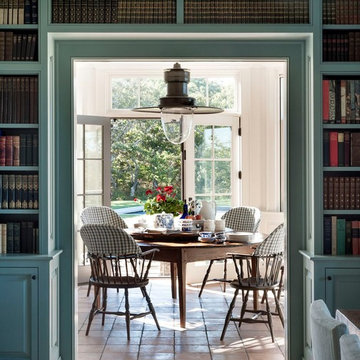
Immagine di una veranda country di medie dimensioni con pavimento in terracotta e pavimento beige
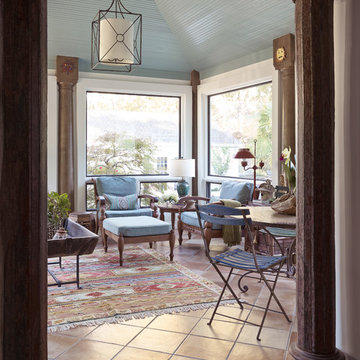
Remodeled screen porch to create a sunroom.
This bold, collected and colorful sunroom was designed with the intention of capturing as much lighting as we could, the windows replaced the screens that were originally in place. The columns were antique columns that created a unique transition from the kitchen & dining room to the sunroom.
The teak bench is from Indonesia, the berber rug is Moroccan, the tiki ottoman and french bistro table alongside the antique, wooden, pig trough coffee table with wood straps were the perfect eclectic mix to give the feel of an exotic space within the home.
Our tie in touch was the ceiling color which reflected the outdoor swimming pool through it's cool blue color, a final touch that brought the indoor-outdoor concept to life.
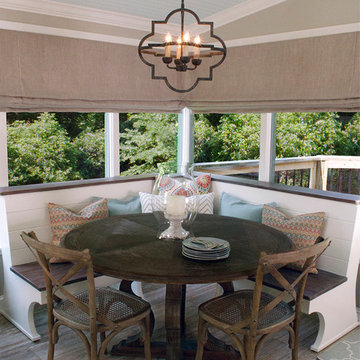
Allison Smith Interiors | Michael Thorstad Photography.
Built in custom banquette with a weathered wood dining table.
Esempio di una veranda eclettica con parquet chiaro, soffitto classico e pavimento beige
Esempio di una veranda eclettica con parquet chiaro, soffitto classico e pavimento beige
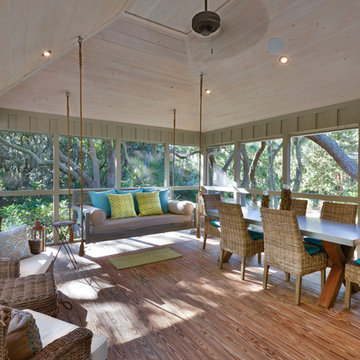
William Quarles
Idee per una veranda stile marino di medie dimensioni con parquet chiaro, nessun camino, soffitto classico e pavimento marrone
Idee per una veranda stile marino di medie dimensioni con parquet chiaro, nessun camino, soffitto classico e pavimento marrone
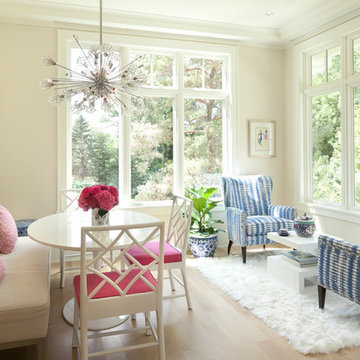
Steve Henke
Ispirazione per una veranda chic con parquet chiaro e soffitto classico
Ispirazione per una veranda chic con parquet chiaro e soffitto classico

We installed a Four Seasons Curved Sunroom, 20x 40' in there back yard, we also served as contractor to the rest of there home improvement including the foundation, and cement walk way. This project was competed it three weeks.

Schuco AWS75 Thermally-Broken Aluminum Windows
Schuco ASS70 Thermally-Broken Aluminum Lift-slide Doors
Immagine di una veranda minimal con parquet chiaro, nessun camino e soffitto classico
Immagine di una veranda minimal con parquet chiaro, nessun camino e soffitto classico
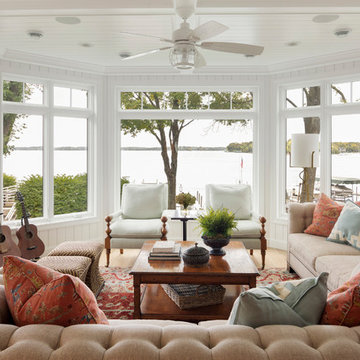
Ispirazione per una veranda stile marino con parquet chiaro, nessun camino e soffitto classico
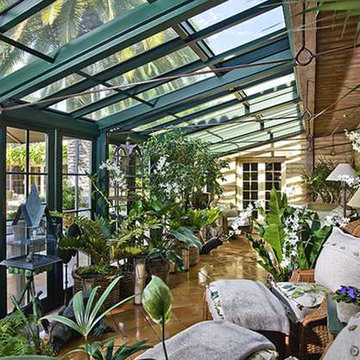
Immagine di una veranda tropicale di medie dimensioni con pavimento in terracotta, nessun camino, lucernario e pavimento marrone

The office has two full walls of windows to view the adjacent meadow.
Photographer: Daniel Contelmo Jr.
Foto di una veranda classica di medie dimensioni con parquet chiaro, nessun camino e pavimento beige
Foto di una veranda classica di medie dimensioni con parquet chiaro, nessun camino e pavimento beige
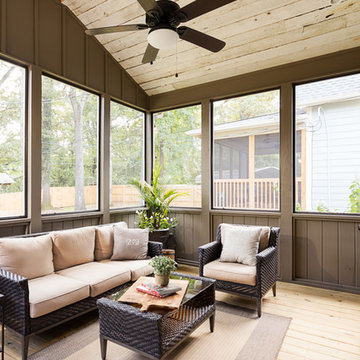
reclaimed wood
Idee per una veranda stile rurale di medie dimensioni con parquet chiaro e soffitto classico
Idee per una veranda stile rurale di medie dimensioni con parquet chiaro e soffitto classico
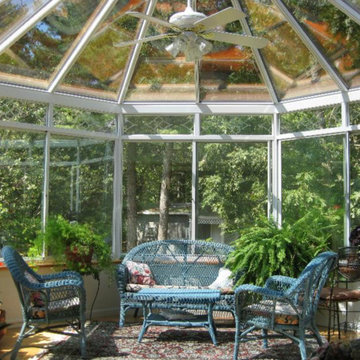
Ispirazione per una veranda chic di medie dimensioni con parquet chiaro, nessun camino, lucernario e pavimento beige

Idee per una veranda contemporanea con parquet chiaro, camino lineare Ribbon, cornice del camino piastrellata, lucernario e pavimento grigio

Foto di una piccola veranda tradizionale con parquet chiaro, camino classico, cornice del camino in pietra, soffitto classico e pavimento grigio
Verande con parquet chiaro e pavimento in terracotta - Foto e idee per arredare
3