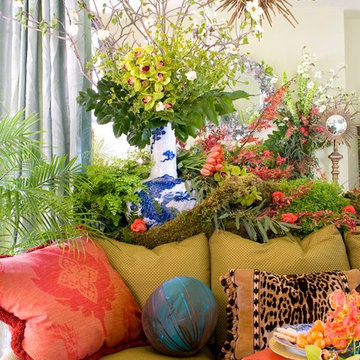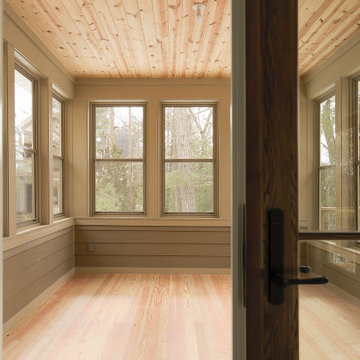Verande con parquet chiaro e pavimento in terracotta - Foto e idee per arredare
Filtra anche per:
Budget
Ordina per:Popolari oggi
161 - 180 di 2.470 foto
1 di 3
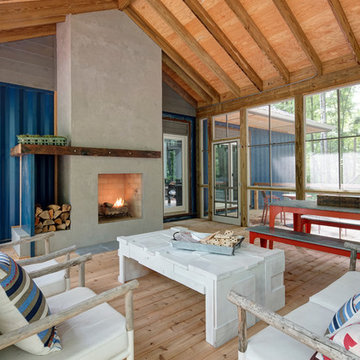
The peeks of container throughout the home are a nod to its signature architectural detail. Bringing the outdoors in was also important to the homeowners and the designers were able to harvest trees from the property to use throughout the home. Natural light pours into the home during the day from the many purposefully positioned windows.
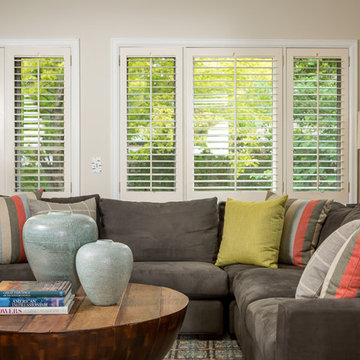
Katie Hedrick @ 3rdEyeStudios.com
Immagine di una veranda country di medie dimensioni con parquet chiaro, nessun camino, soffitto classico e pavimento beige
Immagine di una veranda country di medie dimensioni con parquet chiaro, nessun camino, soffitto classico e pavimento beige
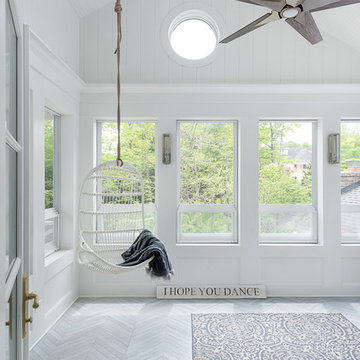
Immagine di una grande veranda tradizionale con parquet chiaro, nessun camino, soffitto classico e pavimento grigio
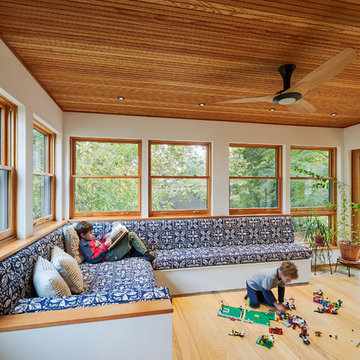
Sam Oberter
Foto di una grande veranda contemporanea con parquet chiaro e soffitto classico
Foto di una grande veranda contemporanea con parquet chiaro e soffitto classico
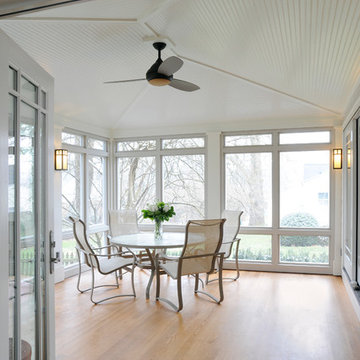
Addition and renovation by Ketron Custom Builders. Photography by Daniel Feldkamp.
Foto di una veranda tradizionale di medie dimensioni con parquet chiaro, nessun camino e soffitto classico
Foto di una veranda tradizionale di medie dimensioni con parquet chiaro, nessun camino e soffitto classico
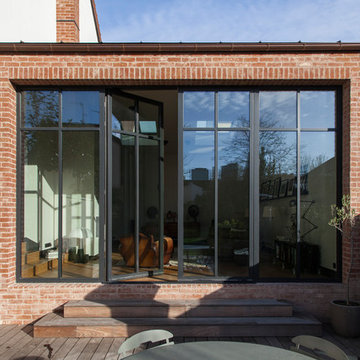
Rénovation et décoration d’une maison de 250 m2 pour une famille d’esthètes
Les points forts :
- Fluidité de la circulation malgré la création d'espaces de vie distincts
- Harmonie entre les objets personnels et les matériaux de qualité
- Perspectives créées à tous les coins de la maison
Crédit photo © Bertrand Fompeyrine
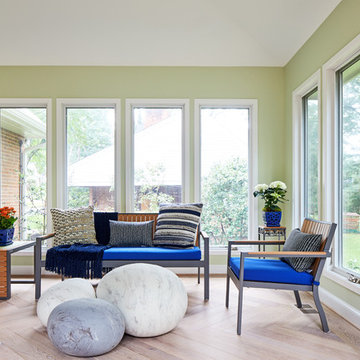
Stacey Zarin-Goldberg
Idee per una veranda chic di medie dimensioni con parquet chiaro, soffitto classico e pavimento beige
Idee per una veranda chic di medie dimensioni con parquet chiaro, soffitto classico e pavimento beige
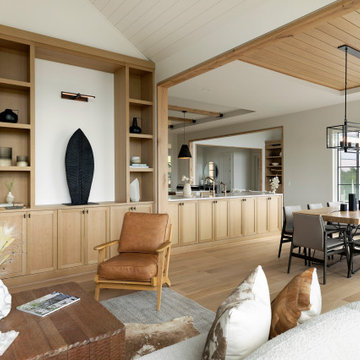
Custom building should incorporate thoughtful design for every area of your home. We love how this sun room makes the most of the provided wall space by incorporating ample storage and a shelving display. Just another example of how building your dream home is all in the details!
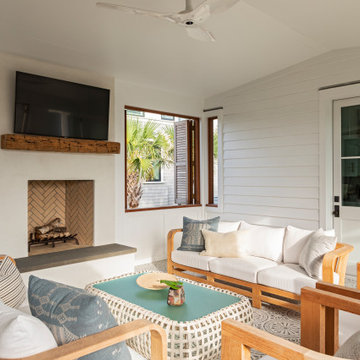
Immagine di un'ampia veranda costiera con pavimento in terracotta, camino classico, cornice del camino in intonaco e pavimento multicolore
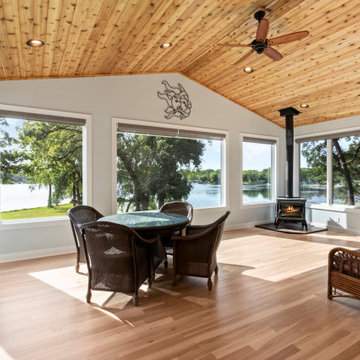
This 2 story addition on Delavan Lake looks like it’s always been a part of the original house, which is always our goal. The lower-level of the addition is home to both a resistance pool and hot tub surrounded by ThermoFloor heating under tile. Large (78″ x 96″) aluminum clad windows were installed on both levels to allow for breathtaking views of Delavan Lake. The main level of the addition has hickory hardwood flooring and is the perfect spot to sit and enjoy coffee in the mornings.
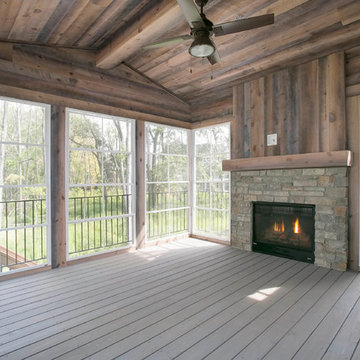
Creek Hill's famous 3-season porch with tongue/groove barn wood complete with a stone fireplace - Creek Hill Custom Homes MN
Foto di una grande veranda con parquet chiaro, cornice del camino in pietra e soffitto classico
Foto di una grande veranda con parquet chiaro, cornice del camino in pietra e soffitto classico
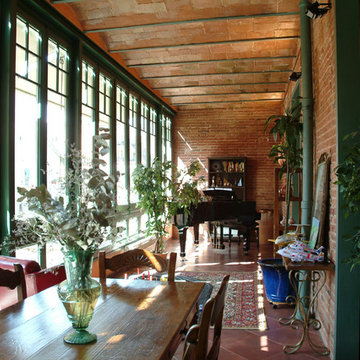
Immagine di una veranda industriale di medie dimensioni con pavimento in terracotta, nessun camino e soffitto classico
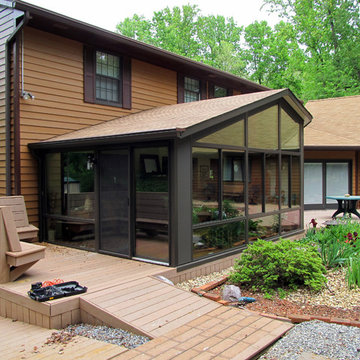
Esempio di una veranda chic di medie dimensioni con parquet chiaro, nessun camino e soffitto classico
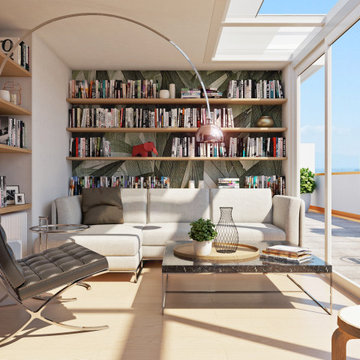
▶️ SERRA BIOCLIMATICA E VERANDA: DIFFERENZE
Realizzare una serra bioclimatica a casa anziché una classica veranda ti permetterà di godere di alcuni vantaggi che forse non conosci.
Vediamo insieme quali sono:
1️⃣. IMPATTO AMBIENTALE: la struttura permette di risparmiare energia e ridurre le emissioni di CO2.
2️⃣.COMFORT: miglioramento delle condizioni di comfort abitativo grazie ad un ambiente termoregolato sia in estate che in inverno.
3️⃣. VALORE DI MERCATO: l’installazione di una serra consente di adeguarsi alle norme sulle certificazioni energetiche e di conseguenza aumentare notevolmente il valore di mercato dell’immobile
4️⃣. AUMENTO CUBATURA: La serra solare bioclimatica non influisce sulla cubatura dell’edificio, ciò significa che la porzione occupata non è esposta a tassazione. Questo avviene perchè essendo una soluzione di bioedilizia, quello della serra è considerato volume tecnico, cioè un volume fruibile concesso gratuitamente e non computabile nel volume totale dell’immobile.
5️⃣. DETRAZIONI FISCALI: Rientrando nelle lavorazioni di incremento di risparmio energetico potrai godere della detrazione fiscale del 65% sulla costruzione della serra solare, sia per quanto riguarda le lavorazioni che per la progettazione.
Scopri di più sul mio blog
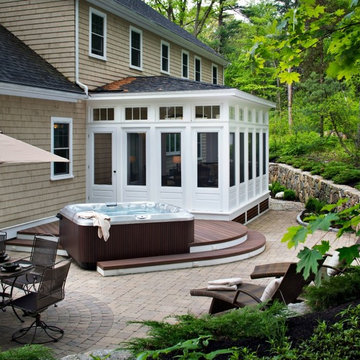
This enchanting outdoor living space includes a spacious paver patio with stone retaining wall, custom hot tub deck and sunroom.
See the interior details @ https://nashville.archadeck.com/galleries/nashville-sunroom-builder/sunroom-in-nashville/
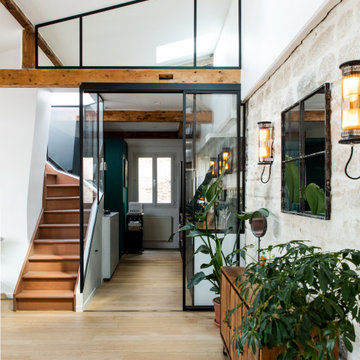
Verrière coulissante qui permet de fermer la cuisine.
Foto di una veranda contemporanea con parquet chiaro e lucernario
Foto di una veranda contemporanea con parquet chiaro e lucernario
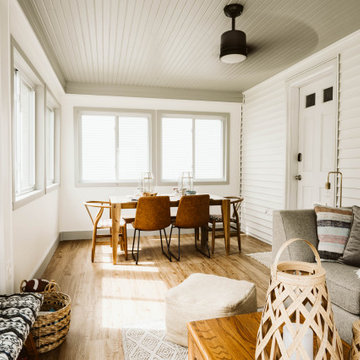
Foto di una piccola veranda american style con parquet chiaro, soffitto classico e pavimento marrone
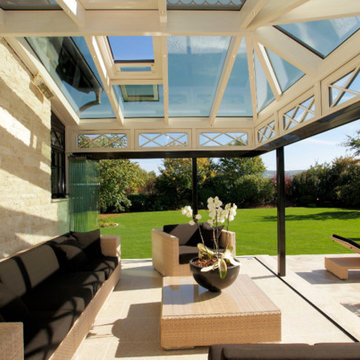
Dieser beeindrucke Wintergarten im viktorianischen Stil mit angeschlossenem Sommergarten wurde als Wohnraumerweiterung konzipiert und umgesetzt. Er sollte das Haus elegant zum großen Garten hin öffnen. Dies ist auch vor allem durch den Sommergarten gelungen, dessen schiebbaren Ganzglaselemente eine fast komplette Öffnung erlauben. Der Clou bei diesem Wintergarten ist der Kontrast zwischen klassischer Außenansicht und einem topmodernen Interieur-Design, das in einem edlen Weiß gehalten wurde. So lässt sich ganzjährig der Garten in vollen Zügen genießen, besonders auch abends dank stimmungsvollen Dreamlights in der Dachkonstruktion.
Gerne verwirklichen wir auch Ihren Traum von einem viktorianischen Wintergarten. Mehr Infos dazu finden Sie auf unserer Webseite www.krenzer.de. Sie können uns gerne telefonisch unter der 0049 6681 96360 oder via E-Mail an mail@krenzer.de erreichen. Wir würden uns freuen, von Ihnen zu hören. Auf unserer Webseite (www.krenzer.de) können Sie sich auch gerne einen kostenlosen Katalog bestellen.
Verande con parquet chiaro e pavimento in terracotta - Foto e idee per arredare
9
