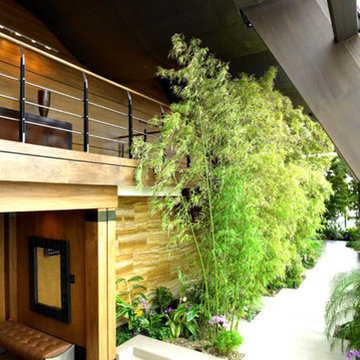Verande con nessun camino - Foto e idee per arredare
Filtra anche per:
Budget
Ordina per:Popolari oggi
161 - 180 di 393 foto
1 di 3
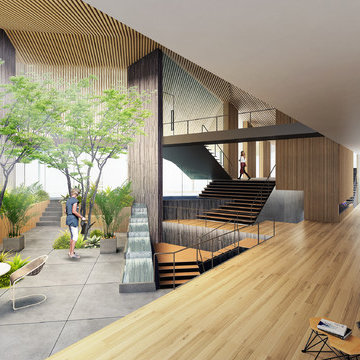
建物中央に緑地エリアを設け室内環境を向上すると同時に利用者の結節点として機能する。
Idee per una grande veranda contemporanea con nessun camino, pavimento grigio e pavimento con piastrelle in ceramica
Idee per una grande veranda contemporanea con nessun camino, pavimento grigio e pavimento con piastrelle in ceramica
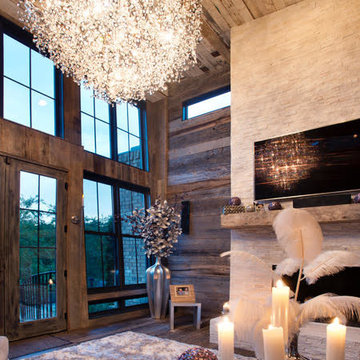
Foto di una grande veranda minimal con pavimento in legno massello medio, nessun camino, soffitto classico e pavimento marrone
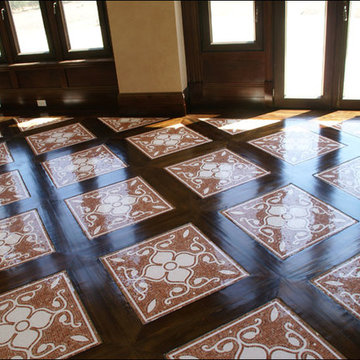
Idee per una veranda vittoriana di medie dimensioni con parquet scuro, nessun camino e pavimento multicolore
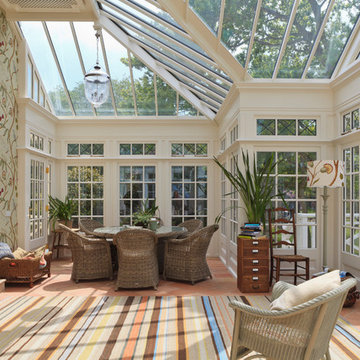
A breakfront gable provides the central feature to this striking conservatory designed for this impressive Georgian country home. Traditional timber window designs are combined with decorative lead detail in the clerestory.
A combination of wide and slender classical columns adds further interest.
A terrace with a timber balustrade provides the platform for enjoying spectacular views. An additional open verandah was designed to complement the rear of the house and be aesthetically in tune with the main conservatory.
Vale Paint Colour- Vale White
Size- 9.2M X 4.9M
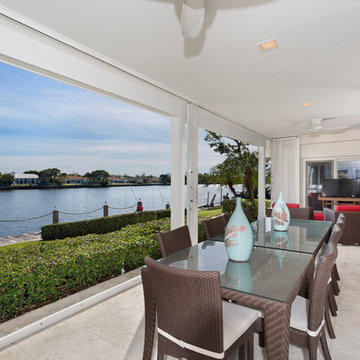
Sunroom
Esempio di una veranda boho chic di medie dimensioni con pavimento con piastrelle in ceramica, nessun camino, soffitto classico e pavimento beige
Esempio di una veranda boho chic di medie dimensioni con pavimento con piastrelle in ceramica, nessun camino, soffitto classico e pavimento beige
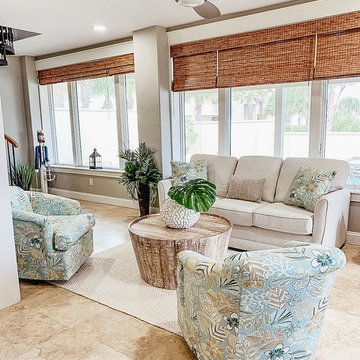
Immagine di una grande veranda stile marino con pavimento in travertino, nessun camino, soffitto classico e pavimento beige
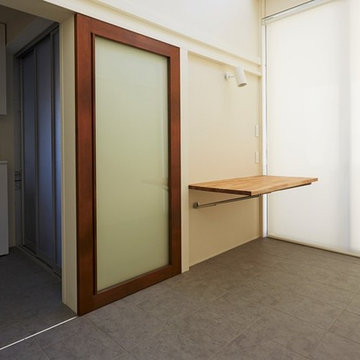
(夫婦+子供4人)6人家族のための新築住宅
photos by Katsumi Simada
Ispirazione per una grande veranda minimalista con pavimento in gres porcellanato, nessun camino, soffitto classico e pavimento grigio
Ispirazione per una grande veranda minimalista con pavimento in gres porcellanato, nessun camino, soffitto classico e pavimento grigio
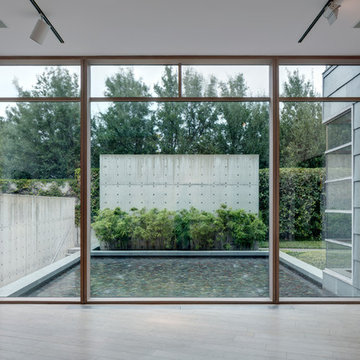
Charles Davis Smith
Idee per una grande veranda minimalista con pavimento in pietra calcarea, nessun camino e soffitto classico
Idee per una grande veranda minimalista con pavimento in pietra calcarea, nessun camino e soffitto classico
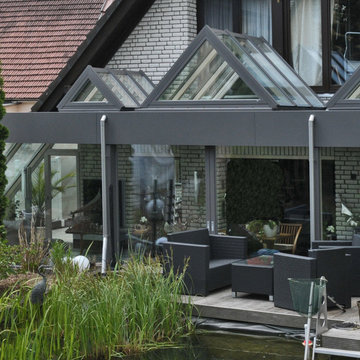
Idee per una veranda minimalista di medie dimensioni con pavimento in legno massello medio, nessun camino, lucernario e pavimento marrone
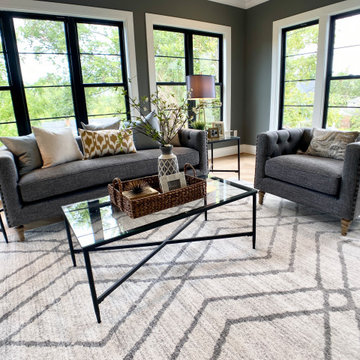
This stunning room with its dark walls and white trim really makes a statement. A cozy seating area and bookcase complete the stating in this beautiful room. Notice the pattern in the wood flooring - such a nice detail!
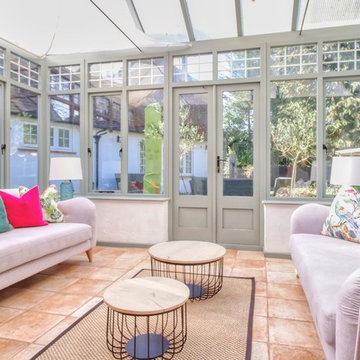
Idee per una veranda classica di medie dimensioni con pavimento con piastrelle in ceramica, nessun camino, soffitto in vetro e pavimento rosso
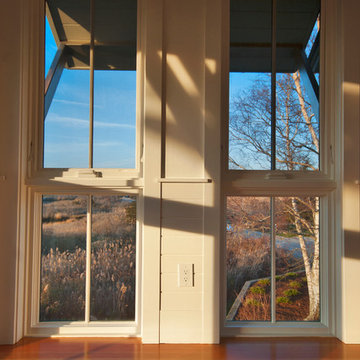
Tall House on Colonel Willie Cove
Westerly, RI
Interiors by Studio InSitu and Tricia Upton
Architectural Design by Tim Hess and Jeff Dearing for DSK Architects. Christian :anciaux project manager.
Builder: Gardner Woodwrights, Gene Ciccone project manager.
Structural Engineer: Simpson Gumpetz and Heger
Landscape Architects: Tupelo Gardens
photographs by Studio InSitu
On this coastal site subject to high winds and flooding, govermental review and permitting authorities overlap and combine to create some pret-ty tough weather of their own. On the relatively small footprint available for construction, this house was stacked in functional layers: Entry and kids' spaces are on the ground level. The Master Suite is tucked under the eaves (pried-open to distant views) on the third floor, and the middle level is wide-open from outside wall to outside wall for entertaining and sweeping views.
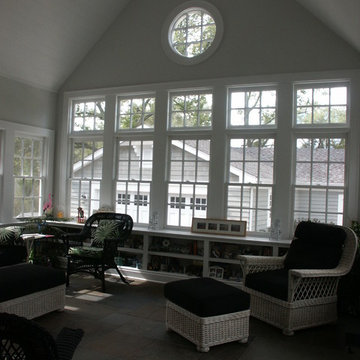
Located in a very prominent spot, this home has become a neighborhood favorite, prompting many spontaneous visitors! Though designed on a challenging site, this home provides everything on the owners’ wish list: a charming shingle-style exterior, a wide front porch, a light-filled sunroom, an exterior fireplace for enjoying poolside, and even an additional detached garage for the car collection. The plan combines the best elements of a classic home with modern amenities.
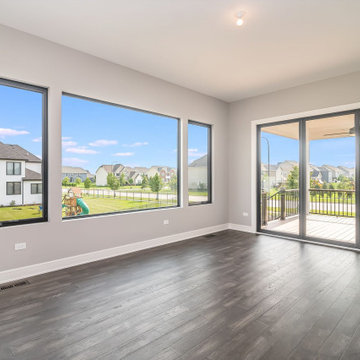
Foto di un'ampia veranda con parquet scuro, pavimento marrone e nessun camino
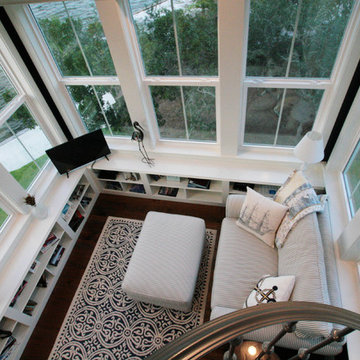
Saints Johns Tower is a unique and elegant custom designed home. Located on a peninsula on Ono Island, this home has views to die for. The tower element gives you the feeling of being encased by the water with windows allowing you to see out from every angle. This home was built by Phillip Vlahos custom home builders and designed by Bob Chatham custom home designs.
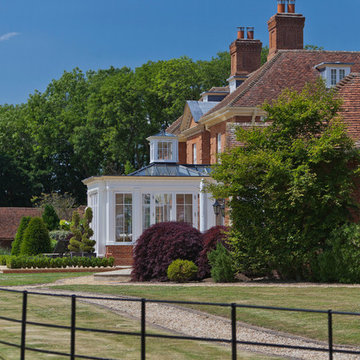
The design incorporates a feature lantern and a large flat roof section linking the conservatory to the main house and adjacent buildings.
Our conservatory site team worked closely with the client's builder in the construction of this orangery which links two buildings. It incorporates a decorative lantern providing an interesting roof and decorative feature to the inside, and giving height to the structure from the outside.
Folding doors open the conservatory onto spectacular views of the surrounding parkland.
Vale Paint Colour-Exterior Vale White, Interior Taylor Cream
Size- 6.6M X 4.9M
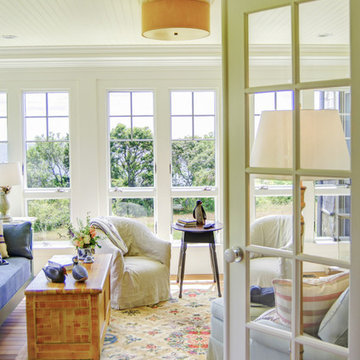
The Mirrored Image Photograpy
Immagine di una grande veranda chic con nessun camino e soffitto classico
Immagine di una grande veranda chic con nessun camino e soffitto classico
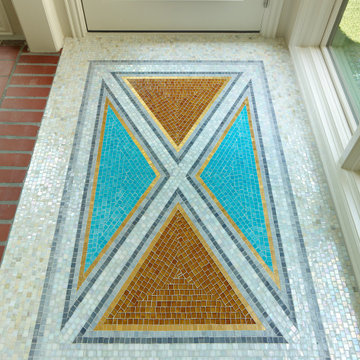
While respecting the history and architecture of the house, we created an updated version of the home’s original personality with contemporary finishes that still feel appropriate, while also incorporating some of the original furniture passed down in the family. Two decades and two teenage sons later, the family needed their home to be more user friendly and to better suit how they live now. We used a lot of unique and upscale finishes that would contrast each other and add panache to the space.
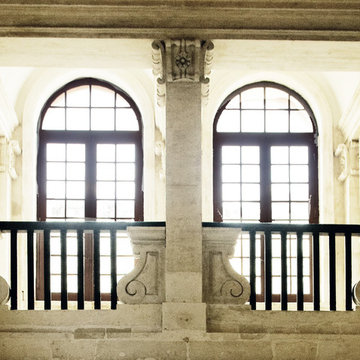
Esempio di una piccola veranda mediterranea con pavimento in pietra calcarea, nessun camino e soffitto classico
Verande con nessun camino - Foto e idee per arredare
9
