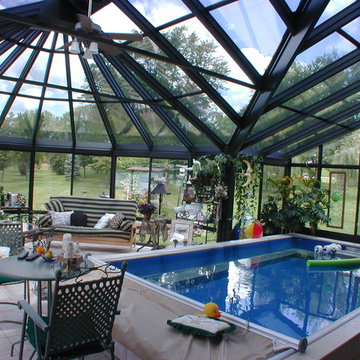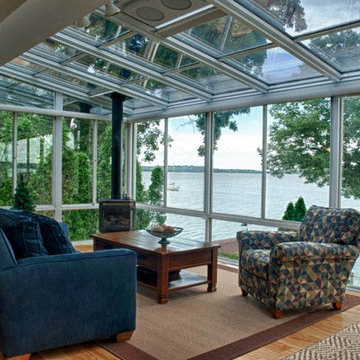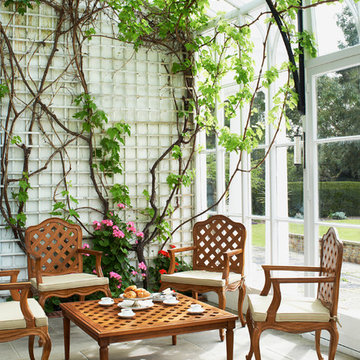Verande con nessun camino e soffitto in vetro - Foto e idee per arredare
Filtra anche per:
Budget
Ordina per:Popolari oggi
101 - 120 di 691 foto
1 di 3
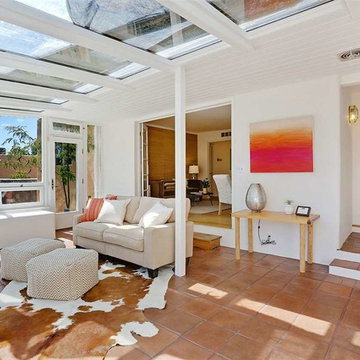
Berkshire Hathaway Home Services
Esempio di una veranda american style di medie dimensioni con pavimento in terracotta, nessun camino, soffitto in vetro e pavimento arancione
Esempio di una veranda american style di medie dimensioni con pavimento in terracotta, nessun camino, soffitto in vetro e pavimento arancione
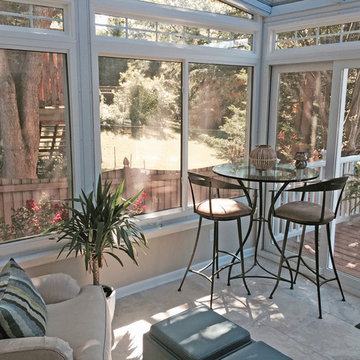
My clients were having a modest sunroom installed off of their living room that connected to their deck area. It was a small space with two entrances. In order to maximize the floor space and offer versatility, I specified two swivel chairs with storage ottomans, a glass-top iron pub table with swivel barstools, and a radiant heat tile floor to keep the room cozy all year round.
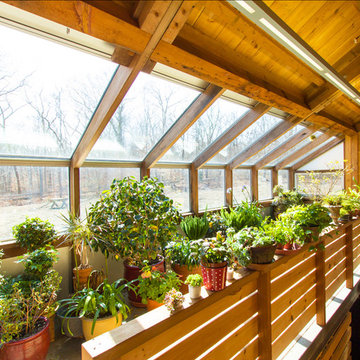
Ispirazione per una veranda classica con nessun camino, soffitto in vetro e pavimento grigio
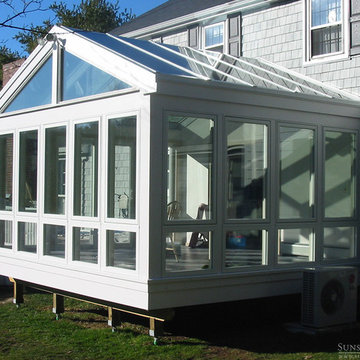
This project features a true, classic sunroom in the earliest tradition of the New England concept. Utilizing large, top quality, energy efficient windows with a solid mahogany wood frame roof, we provided the client with a contemporary look and feel. Taking advantage of the lovely view to the rear of their home, the clients wanted to bring that outdoor feeling indoors. The roof was glazed with insulated glass units which utilized soft coat Low E and Argon gas for solid performance in any weather. The room is also fully conditioned so that it remains functional in any of New England’s diverse seasons.
Another important facet of the project was the need to provide direct access to the new sunroom from the existing kitchen. This would allow the vista to be clearly visible while in the kitchen or in the sunroom. We used a gable-style or “pitched glass” roof so as to introduce additional height in the center of the space. This allowed for the best possible view of the exterior from the kitchen while blending with the existing house architecture. This classic New England sunroom gets it done in all the ways that matter.
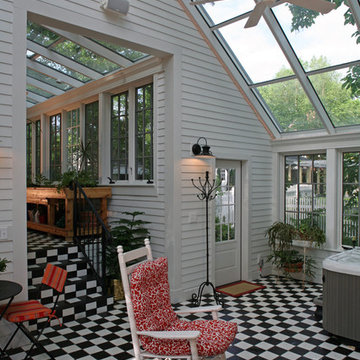
Ispirazione per una grande veranda eclettica con pavimento in gres porcellanato, nessun camino, soffitto in vetro e pavimento multicolore
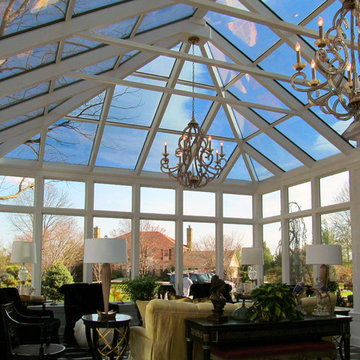
Foto di un'ampia veranda minimal con pavimento in marmo, nessun camino e soffitto in vetro

Photography by Michael J. Lee
Idee per una grande veranda chic con nessun camino, soffitto in vetro, pavimento in ardesia e pavimento grigio
Idee per una grande veranda chic con nessun camino, soffitto in vetro, pavimento in ardesia e pavimento grigio

S.Photography/Shanna Wolf., LOWELL CUSTOM HOMES, Lake Geneva, WI.., Conservatory Craftsmen., Conservatory for the avid gardener with lakefront views
Foto di una grande veranda chic con pavimento in legno massello medio, soffitto in vetro, pavimento marrone e nessun camino
Foto di una grande veranda chic con pavimento in legno massello medio, soffitto in vetro, pavimento marrone e nessun camino
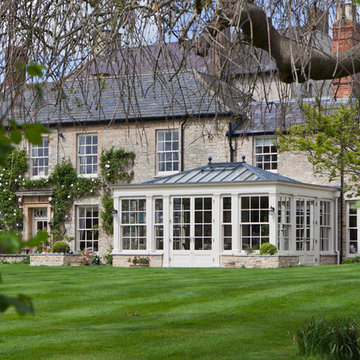
Many classical buildings incorporate vertical balanced sliding sash windows, the recognisable advantage being that windows can slide both upwards and downwards. The popularity of the sash window has continued through many periods of architecture.
For certain properties with existing glazed sash windows, it is a valid consideration to design a glazed structure with a complementary style of window.
Although sash windows are more complex and expensive to produce, they provide an effective and traditional alternative to top and side-hung windows.
The orangery shows six over six and two over two sash windows mirroring those on the house.
Vale Paint Colour- Olivine
Size- 6.5M X 5.2M

Foto di una grande veranda country con pavimento in ardesia, nessun camino e soffitto in vetro
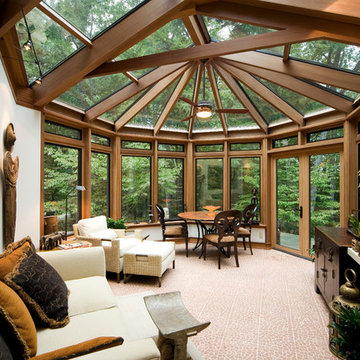
Nick Bonadies, The Professional Remodeler
Foto di una veranda tradizionale con nessun camino e soffitto in vetro
Foto di una veranda tradizionale con nessun camino e soffitto in vetro
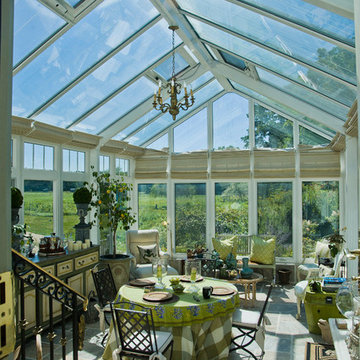
Idee per una veranda stile rurale di medie dimensioni con pavimento in ardesia, nessun camino e soffitto in vetro
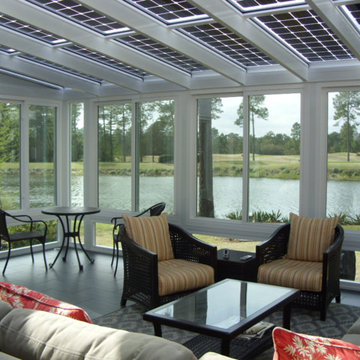
Idee per una veranda minimal di medie dimensioni con pavimento in gres porcellanato, nessun camino, soffitto in vetro e pavimento grigio
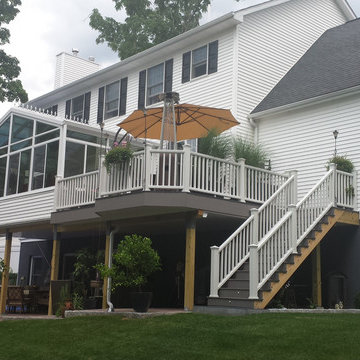
Immagine di una veranda di medie dimensioni con pavimento in laminato, nessun camino, soffitto in vetro e pavimento marrone
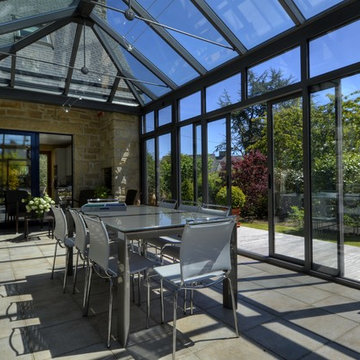
Foto di una grande veranda chic con pavimento in gres porcellanato, nessun camino e soffitto in vetro

Located in the charming town of Vernon, Connecticut, we worked in close collaboration with local construction pros to produce this lovely Victorian gable conservatory. The Victorian gable conservatory style, characterized by its steeply pitched roof and intricate detailing, is well-suited to picturesque New England, offering homeowners a fusion of classical architecture and contemporary allure. This glass space represents the embrace of tradition and modern amenities alike.
The mahogany conservatory roof frame forms the cornerstone of this project. With the rafters prepared in the Sunspace wood shop, the glass roof system also includes a sturdy structural ridge beam and is outfitted with insulated Solarban 70 low-e glass. The result is both durable and refined. A patented glazing system and gleaming copper cladding complete the product.
Sunspace Design played a pivotal role in the conservatory’s creation, beginning with the provision of shop drawings detailing the roof system design. Once crafted, necessary components were transported to the job site for field installation. Working with Custom Construction Plus LLC, who oversaw the conventional wall construction, and CT Home Designs, the architectural lead, our team ensured a seamless transition between the conservatory roof and the home's architecture. We craft spaces that elevate everyday living, and we love how this one came out.
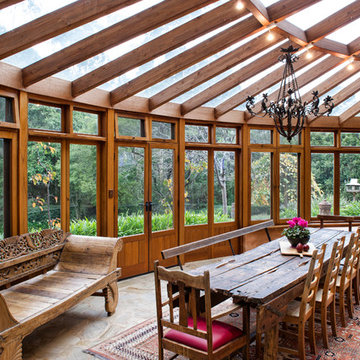
The conservatory used as a living/dining/entertaining space. Multiple French doors open out onto the beautiful gardens and natural bush setting. Track lighting runs the perimeter of the central curved beam. There is a rendered bench around the curve of the conservatory windows as informal seating.
Verande con nessun camino e soffitto in vetro - Foto e idee per arredare
6
