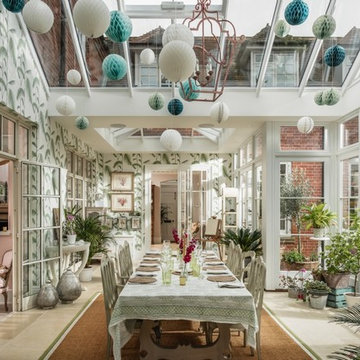Verande con nessun camino e soffitto in vetro - Foto e idee per arredare
Filtra anche per:
Budget
Ordina per:Popolari oggi
1 - 20 di 691 foto
1 di 3

LandMark Photography
Ispirazione per una veranda chic con nessun camino, soffitto in vetro e pavimento grigio
Ispirazione per una veranda chic con nessun camino, soffitto in vetro e pavimento grigio

Idee per una grande veranda tradizionale con pavimento in marmo, nessun camino e soffitto in vetro

We installed a Four Seasons Curved Sunroom, 20x 40' in there back yard, we also served as contractor to the rest of there home improvement including the foundation, and cement walk way. This project was competed it three weeks.

S.Photography/Shanna Wolf., LOWELL CUSTOM HOMES, Lake Geneva, WI.., Conservatory Craftsmen., Conservatory for the avid gardener with lakefront views
Foto di una grande veranda chic con pavimento in legno massello medio, soffitto in vetro, pavimento marrone e nessun camino
Foto di una grande veranda chic con pavimento in legno massello medio, soffitto in vetro, pavimento marrone e nessun camino

Foto di una piccola veranda nordica con nessun camino, soffitto in vetro, pavimento grigio e pavimento in cemento

This project’s owner originally contacted Sunspace because they needed to replace an outdated, leaking sunroom on their North Hampton, New Hampshire property. The aging sunroom was set on a fieldstone foundation that was beginning to show signs of wear in the uppermost layer. The client’s vision involved repurposing the ten foot by ten foot area taken up by the original sunroom structure in order to create the perfect space for a new home office. Sunspace Design stepped in to help make that vision a reality.
We began the design process by carefully assessing what the client hoped to achieve. Working together, we soon realized that a glass conservatory would be the perfect replacement. Our custom conservatory design would allow great natural light into the home while providing structure for the desired office space.
Because the client’s beautiful home featured a truly unique style, the principal challenge we faced was ensuring that the new conservatory would seamlessly blend with the surrounding architectural elements on the interior and exterior. We utilized large, Marvin casement windows and a hip design for the glass roof. The interior of the home featured an abundance of wood, so the conservatory design featured a wood interior stained to match.
The end result of this collaborative process was a beautiful conservatory featured at the front of the client’s home. The new space authentically matches the original construction, the leaky sunroom is no longer a problem, and our client was left with a home office space that’s bright and airy. The large casements provide a great view of the exterior landscape and let in incredible levels of natural light. And because the space was outfitted with energy efficient glass, spray foam insulation, and radiant heating, this conservatory is a true four season glass space that our client will be able to enjoy throughout the year.

The glass enclosed room is 500 sq.ft., and is immediately above the owner’s indoor swimming pool. The tall side walls float the lantern roof like a halo. The conservatory climbs to a whole new height, literally, 45′ from the ground. The conservatory is designed to compliment the architecture of the home's dramatic height, and is situated to overlook the homeowners in-ground pool, which is accessed by an elevator.
Photos by Robert Socha
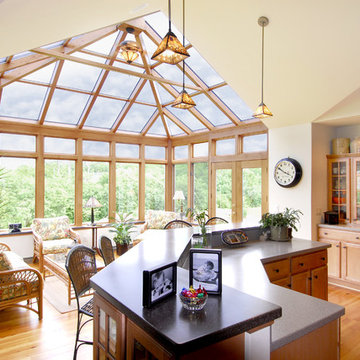
Georgian style, extended from the kitchen for family seating , all glass roof, wood trim, hard wood flooring, double exterior door
Ispirazione per una grande veranda minimal con parquet chiaro, nessun camino, soffitto in vetro e pavimento marrone
Ispirazione per una grande veranda minimal con parquet chiaro, nessun camino, soffitto in vetro e pavimento marrone
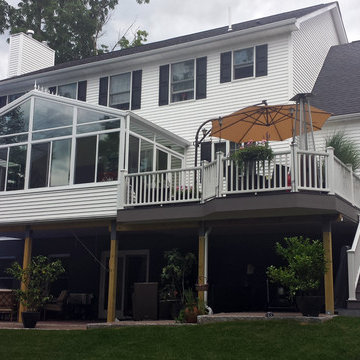
Ispirazione per una veranda di medie dimensioni con pavimento in laminato, nessun camino, soffitto in vetro e pavimento marrone
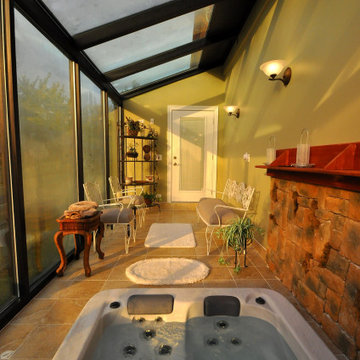
Home addition for an existing Cedar cladded single family residence and Interior renovation.
Foto di una veranda chic di medie dimensioni con pavimento in gres porcellanato, nessun camino, soffitto in vetro e pavimento beige
Foto di una veranda chic di medie dimensioni con pavimento in gres porcellanato, nessun camino, soffitto in vetro e pavimento beige
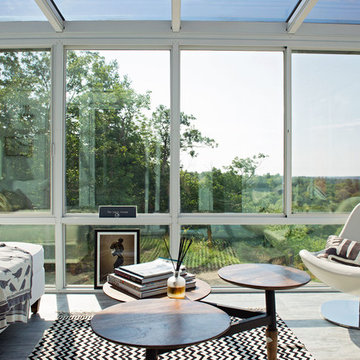
The renovation of this classic Muskoka cottage, focused around re-designing the living space to make the most of the incredible lake views. This update completely changed the flow of space, aligning the living areas with a more modern & luxurious living context.
In collaboration with the client, we envisioned a home in which clean lines, neutral tones, a variety of textures and patterns, and small yet luxurious details created a fresh, engaging space while seamlessly blending into the natural environment.
The main floor of this home was completely gutted to reveal the true beauty of the space. Main floor walls were re-engineered with custom windows to expand the client’s majestic view of the lake.
The dining area was highlighted with features including ceilings finished with Shadowline MDF, and enhanced with a custom coffered ceiling bringing dimension to the space.
Unobtrusive details and contrasting textures add richness and intrigue to the space, creating an energizing yet soothing interior with tactile depth.

The success of a glazed building is in how much it will be used, how much it is enjoyed, and most importantly, how long it will last.
To assist the long life of our buildings, and combined with our unique roof system, many of our conservatories and orangeries are designed with decorative metal pilasters, incorporated into the framework for their structural stability.
This orangery also benefited from our trench heating system with cast iron floor grilles which are both an effective and attractive method of heating.
The dog tooth dentil moulding and spire finials are more examples of decorative elements that really enhance this traditional orangery. Two pairs of double doors open the room on to the garden.
Vale Paint Colour- Mothwing
Size- 6.3M X 4.7M
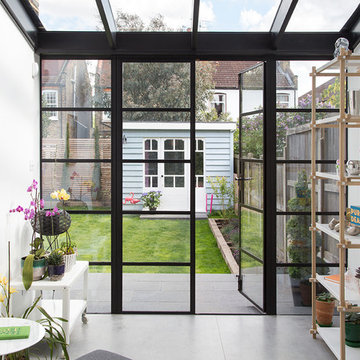
David Giles
Ispirazione per una piccola veranda scandinava con nessun camino, soffitto in vetro, pavimento in cemento e pavimento grigio
Ispirazione per una piccola veranda scandinava con nessun camino, soffitto in vetro, pavimento in cemento e pavimento grigio
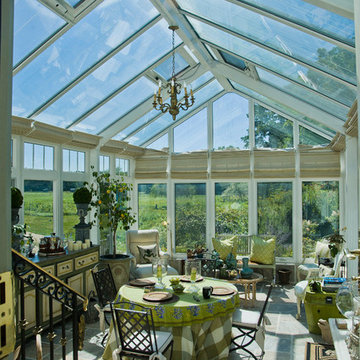
Idee per una veranda stile rurale di medie dimensioni con pavimento in ardesia, nessun camino e soffitto in vetro
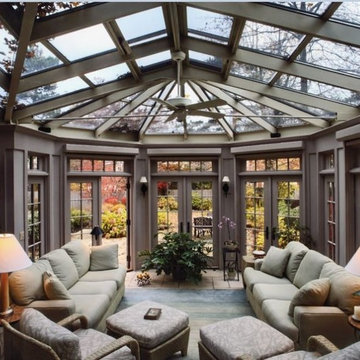
Idee per una veranda tradizionale di medie dimensioni con soffitto in vetro, pavimento con piastrelle in ceramica e nessun camino
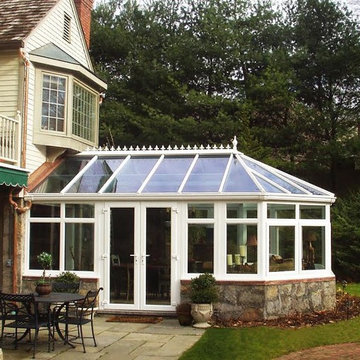
Coastal Sunrooms, Porch Enclosures, decks, patios, outdoor living, home ideas, Sussex County, glass windows, floor to ceiling windows, lounge areas, seating areas, sunroom ideas, patio seating

Roof Blinds
Esempio di una grande veranda chic con pavimento in travertino, soffitto in vetro, nessun camino e pavimento grigio
Esempio di una grande veranda chic con pavimento in travertino, soffitto in vetro, nessun camino e pavimento grigio
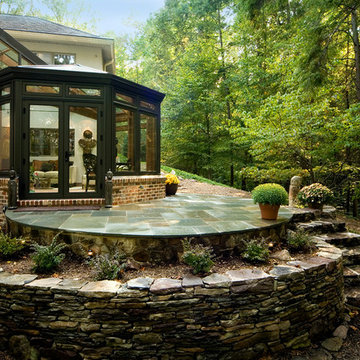
Esempio di una veranda contemporanea con nessun camino e soffitto in vetro
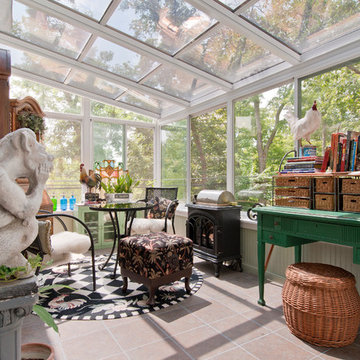
Idee per una veranda classica di medie dimensioni con pavimento con piastrelle in ceramica, nessun camino, pavimento beige e soffitto in vetro
Verande con nessun camino e soffitto in vetro - Foto e idee per arredare
1
