Verande con cornice del camino in pietra e pavimento marrone - Foto e idee per arredare
Filtra anche per:
Budget
Ordina per:Popolari oggi
141 - 160 di 354 foto
1 di 3
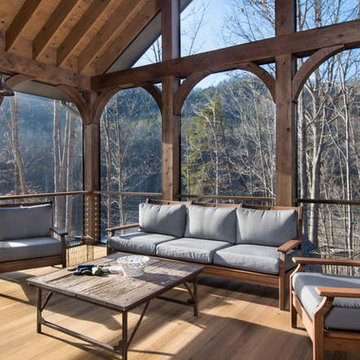
Ryan Theede
Esempio di una veranda stile americano di medie dimensioni con pavimento in legno massello medio, camino classico, soffitto classico, pavimento marrone e cornice del camino in pietra
Esempio di una veranda stile americano di medie dimensioni con pavimento in legno massello medio, camino classico, soffitto classico, pavimento marrone e cornice del camino in pietra
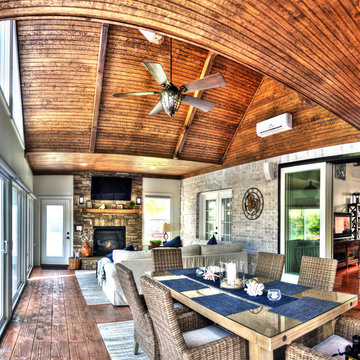
Stained tongue and groove ceiling and stamped concrete flooring in wood plank
Esempio di una grande veranda classica con pavimento in cemento, cornice del camino in pietra e pavimento marrone
Esempio di una grande veranda classica con pavimento in cemento, cornice del camino in pietra e pavimento marrone
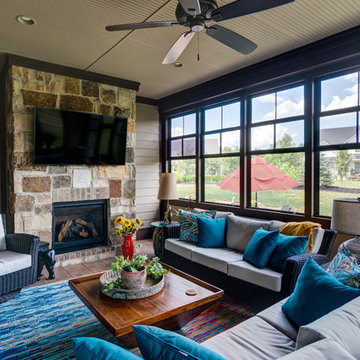
A covered, screened porch allows for use nearly year round. With the addition of the fireplace and wall-mounted TV, expect to spend many nights in this space.
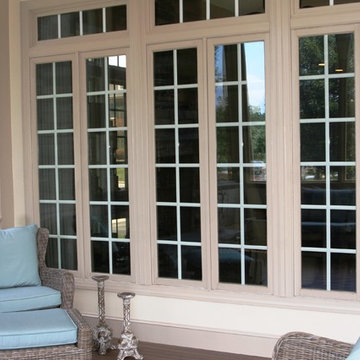
Immagine di una grande veranda classica con soffitto classico, pavimento marrone, parquet chiaro, camino classico e cornice del camino in pietra
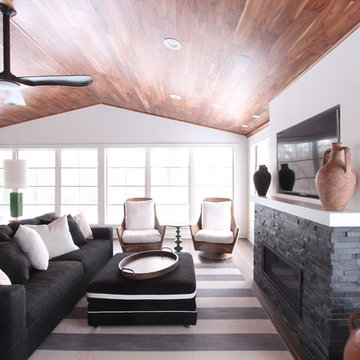
A u shaped sitting area around the fireplace and tv area offers a great spot to catch the game. Custom sofa, side chair, and ottoman were selected in a neutral pallet. Rattan swivel chairs have the best of both worlds and can face the TV or spin and look out at the sun setting over the river. The TV was built into a niche that was built with tight reveals around the TV so the mantle didn't have to be extra deep. A gas fireplace insert keeps the space warm enough so that this room can be used year round.
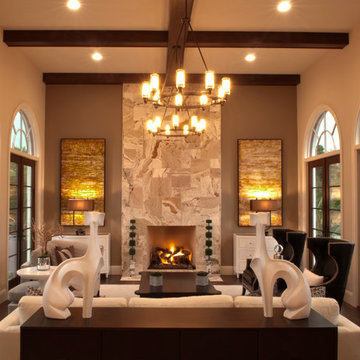
Palazzo Lago: Canin Associates custom home in Orlando, FL. The Palazzo Lago home is a an award-winning combination of classic and cool. The home is designed to maximize indoor/outdoor living with an everyday living space that opens completely to the outdoors with sliding glass doors. Other highlights include an Olde Florida room with arched transom windows. Canin Associates provided the architectural design and landscape architecture for the home. Photo: Bachmann & Associates.
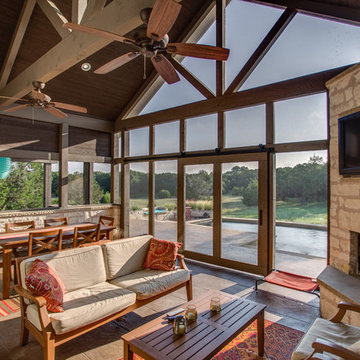
Hill Country Craftsman home with xeriscape plantings
RAM windows White Limestone exterior
FourWall Studio Photography
CDS Home Design
Jennifer Burggraaf Interior Designer - Count & Castle Design
Hill Country Craftsman
RAM windows
White Limestone exterior
Xeriscape
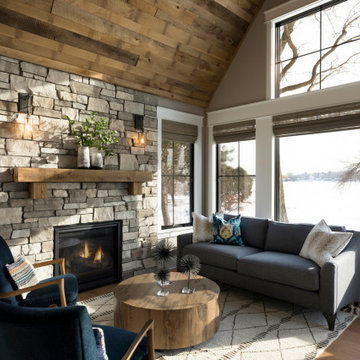
Cozy sunroom by the lake.
Ispirazione per una grande veranda chic con pavimento in legno massello medio, camino classico, cornice del camino in pietra e pavimento marrone
Ispirazione per una grande veranda chic con pavimento in legno massello medio, camino classico, cornice del camino in pietra e pavimento marrone
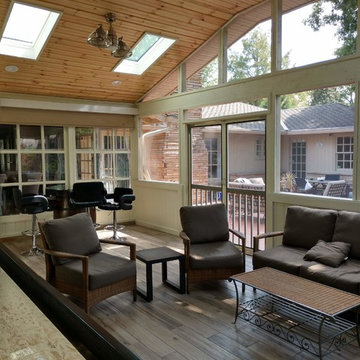
After: The vaulted pavilion was no small undertaking, but our clients agree it was worth it! Skylights help keep the natural light in their home, but keep them dry from any weather Oklahoma throws at them. After seeing the beautiful natural wood of the tongue-and-groove ceiling we were happy the clients opted to keep the color and choose a clear stain. No worries about the winter in this screened in porch-between the gas fireplace and infrared heater they will be nice and cozy while watching all those football games and entertaining outside.
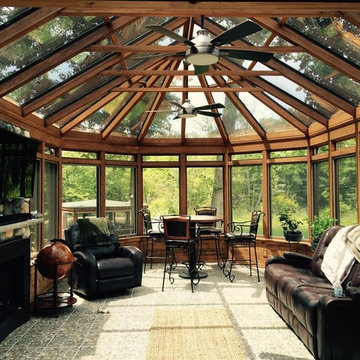
Immagine di una veranda stile rurale di medie dimensioni con pavimento con piastrelle in ceramica, camino classico, cornice del camino in pietra, lucernario e pavimento marrone
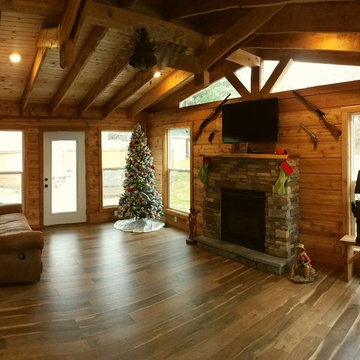
Immagine di una veranda contemporanea di medie dimensioni con pavimento in legno massello medio, camino classico, cornice del camino in pietra, soffitto classico e pavimento marrone
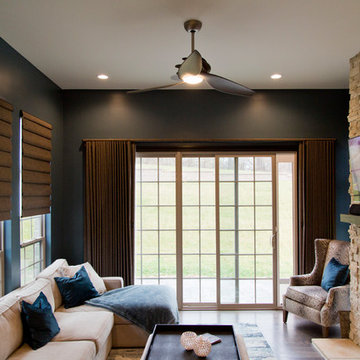
Foto di una veranda design di medie dimensioni con parquet scuro, camino classico, cornice del camino in pietra, soffitto classico e pavimento marrone
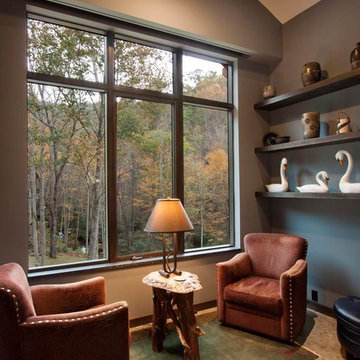
J. Weiland, Professional Photographer.
Paul Jackson, Aerial Photography.
Alice Dodson, Architect.
This Contemporary Mountain Home sits atop 50 plus acres in the Beautiful Mountains of Hot Springs, NC. Eye catching beauty and designs tribute local Architect, Alice Dodson and Team. Sloping roof lines intrigue and maximize natural light. This home rises high above the normal energy efficient standards with Geothermal Heating & Cooling System, Radiant Floor Heating, Kolbe Windows and Foam Insulation. Creative Owners put there heart & souls into the unique features. Exterior textured stone, smooth gray stucco around the glass blocks, smooth artisan siding with mitered corners and attractive landscaping collectively compliment. Cedar Wood Ceilings, Tile Floors, Exquisite Lighting, Modern Linear Fireplace and Sleek Clean Lines throughout please the intellect and senses.
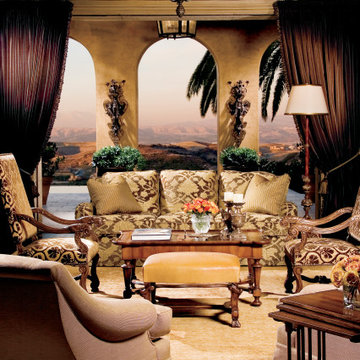
Wonderful outdoor indoor sitting space
Foto di un'ampia veranda con pavimento in legno massello medio, camino classico, cornice del camino in pietra e pavimento marrone
Foto di un'ampia veranda con pavimento in legno massello medio, camino classico, cornice del camino in pietra e pavimento marrone
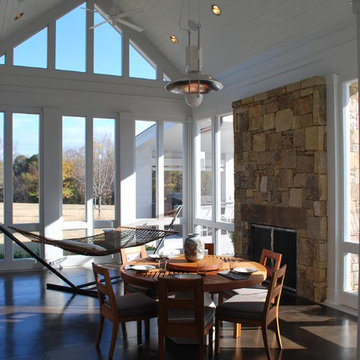
Design Team:
Karen Everhart Design Studio
jason todd bailey llc.
Molten Lamar Architects
Charles Thompson Lighting Design
Contractor:
Howell Builders Inc.
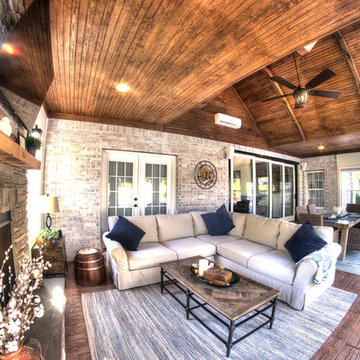
Pella 4 Panel Sliding Glass Door in closed position. Stained tongue and groove ceiling and stamped concrete flooring in wood plank.
Esempio di una grande veranda classica con pavimento in cemento, cornice del camino in pietra e pavimento marrone
Esempio di una grande veranda classica con pavimento in cemento, cornice del camino in pietra e pavimento marrone
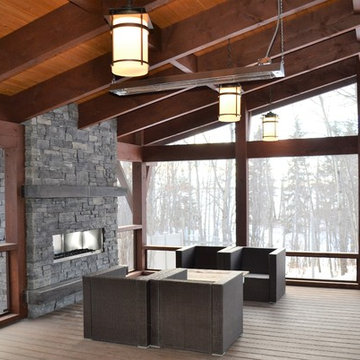
Immagine di una grande veranda contemporanea con camino lineare Ribbon, cornice del camino in pietra, soffitto classico, pavimento marrone e pavimento in legno massello medio
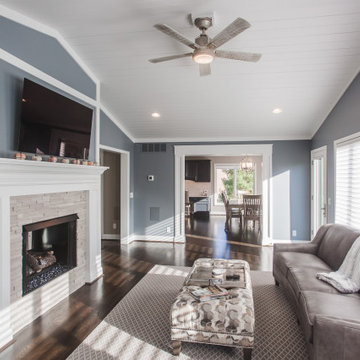
Double sided fireplace looking from sun room to great room. Beautiful coffered ceiling and big bright windows.
Foto di una grande veranda classica con parquet scuro, camino bifacciale, cornice del camino in pietra e pavimento marrone
Foto di una grande veranda classica con parquet scuro, camino bifacciale, cornice del camino in pietra e pavimento marrone
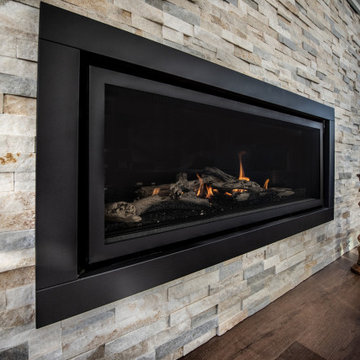
With the 54” Regency Horizon Gas Fireplace as the central focal point, the elegant fireplace is visible throughout the space and from the dinette of the home.
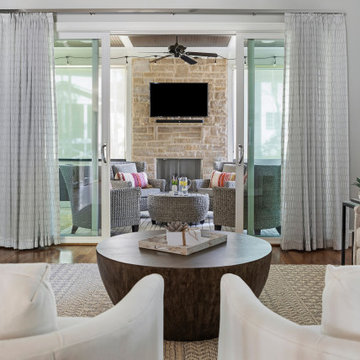
The outdoor space accommodates four for a nice conversation or a morning coffee.
Foto di una veranda chic di medie dimensioni con parquet chiaro, camino classico, cornice del camino in pietra e pavimento marrone
Foto di una veranda chic di medie dimensioni con parquet chiaro, camino classico, cornice del camino in pietra e pavimento marrone
Verande con cornice del camino in pietra e pavimento marrone - Foto e idee per arredare
8