Verande con camino classico e pavimento marrone - Foto e idee per arredare
Filtra anche per:
Budget
Ordina per:Popolari oggi
141 - 160 di 418 foto
1 di 3
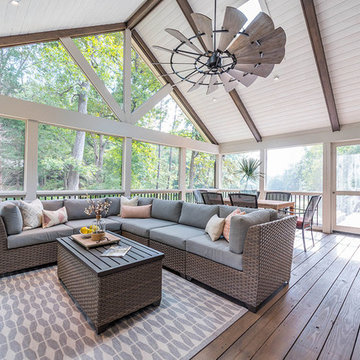
Foto di una grande veranda country con pavimento in legno massello medio, camino classico, cornice del camino in mattoni, lucernario e pavimento marrone
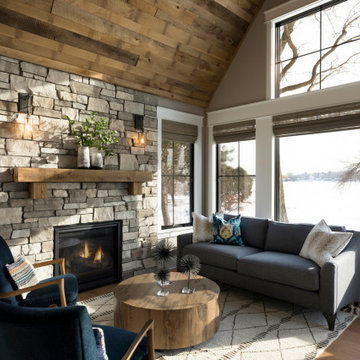
Cozy sunroom by the lake.
Ispirazione per una grande veranda chic con pavimento in legno massello medio, camino classico, cornice del camino in pietra e pavimento marrone
Ispirazione per una grande veranda chic con pavimento in legno massello medio, camino classico, cornice del camino in pietra e pavimento marrone
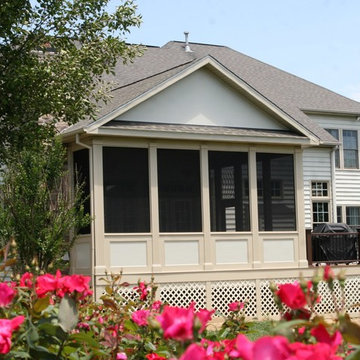
Immagine di una grande veranda tradizionale con parquet chiaro, camino classico, cornice del camino in pietra, soffitto classico e pavimento marrone
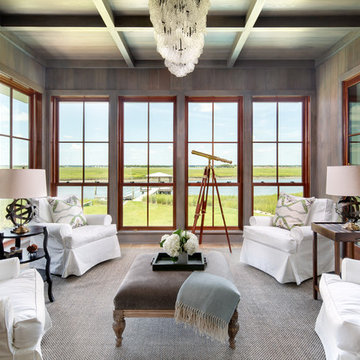
Esempio di una veranda tradizionale con pavimento in legno massello medio, camino classico, cornice del camino in pietra, soffitto classico e pavimento marrone
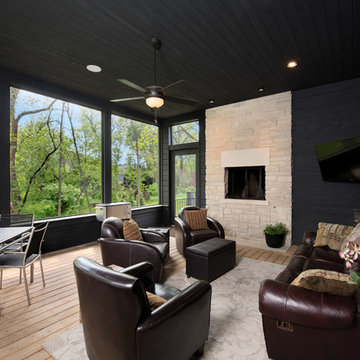
Sunroom
PC: Matt Mansueto Photography
Foto di una veranda tradizionale con camino classico, cornice del camino in pietra, soffitto classico e pavimento marrone
Foto di una veranda tradizionale con camino classico, cornice del camino in pietra, soffitto classico e pavimento marrone
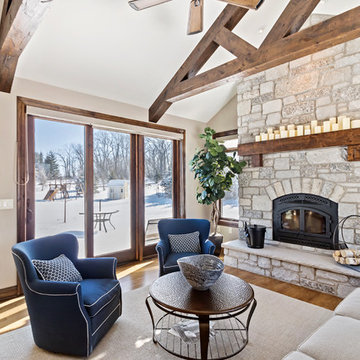
Designing new builds is like working with a blank canvas... the single best part about my job is transforming your dream house into your dream home! This modern farmhouse inspired design will create the most beautiful backdrop for all of the memories to be had in this midwestern home. I had so much fun "filling in the blanks" & personalizing this space for my client. Cheers to new beginnings!
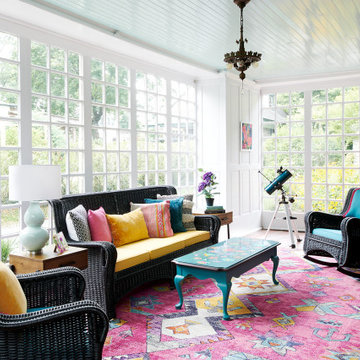
With limited travel options available during the pandemic, everyone is spending lots more time at home. Many are even looking for ways to incorporate interior design elements from their favorite destinations into their spaces: this lets you feel like you’re traveling, even when you’re not. This project was my own personal quarantine design dream: to create an interior scheme for my sunroom that captures the color, joy and exuberance of those brilliant indoor/outdoor spaces you find in Mexico. My sunroom is filled with sunshine, and sunshine makes my kids think of two beach vacations we took to Cancun. Since we couldn't take them there, or anywhere, I decided to bring a little bit of Mexico home.
As a backdrop, I embraced our floor to ceiling windows, great white wood paneled walls, and terra cotta floor tile, and added a soothing blue green paint to the beadboard ceiling, which to me is the color of a pool (Sherwin Williams Waterfall).
Over the terra cotta tile, I layered a bright pink rug and pulled out the turquoise and yellow accents for the furniture. The furniture is at least 60 years old and will not fit out of the doors, so I had it resprayed in place and had new cushions made in indoor outdoor fabric (and trimmed it in hot pink tape). On the sofa and chair, I collected brightly colored pillows, including one that is authentic Peruvian craftwork. A teal telescope tempts young stargazers.
The piece de resistance of this whole seating grouping is the coffee table. It was originally a stained wood coffee table that inhabited my in-laws’ living room in pristine condition for many years. Then it came to my house, where my son proceeded to bang his trains against it and generally abused and dented it. I had it sanded down and painted Sherwin Williams Green Bay. Over this teal colored base, my mother, who’s an artist, painted the most beautiful design of birds and flowers for me based on the Otomi tradition of Mexican embroidery. Otomi embroidery motifs typically incorporate animals and plants native to the Tenango area in central Mexico.
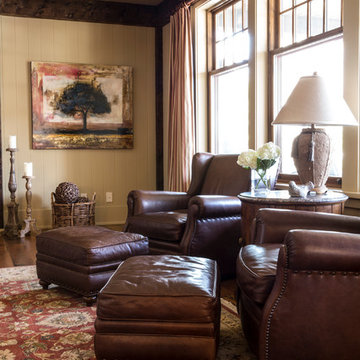
Idee per una grande veranda chic con camino classico, soffitto classico, pavimento in legno massello medio e pavimento marrone
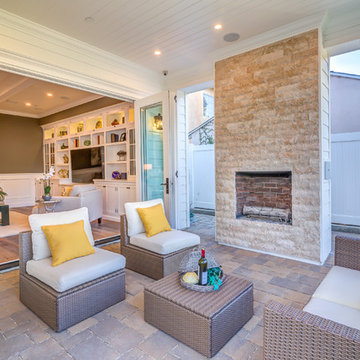
Sunroom of the New house construction in Studio City which included the installation of brick flooring, brick fireplace, sunroom ceiling, sunroom lighting and sunroom furniture.
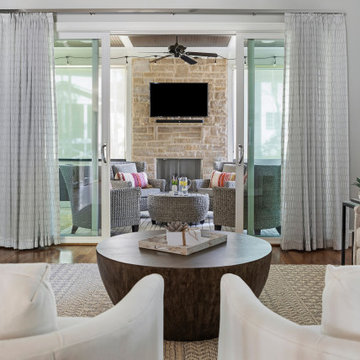
The outdoor space accommodates four for a nice conversation or a morning coffee.
Foto di una veranda chic di medie dimensioni con parquet chiaro, camino classico, cornice del camino in pietra e pavimento marrone
Foto di una veranda chic di medie dimensioni con parquet chiaro, camino classico, cornice del camino in pietra e pavimento marrone
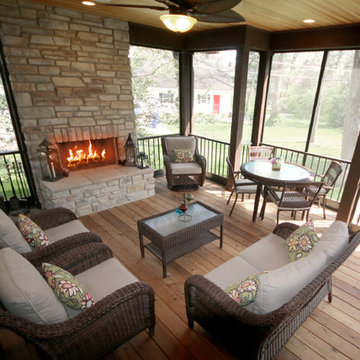
Attractive sunroom just off of kitchen. Open to stunning outside views. Screened-in to protect from natural elements.
Foto di una veranda minimal di medie dimensioni con parquet chiaro, camino classico, cornice del camino in mattoni, soffitto classico e pavimento marrone
Foto di una veranda minimal di medie dimensioni con parquet chiaro, camino classico, cornice del camino in mattoni, soffitto classico e pavimento marrone
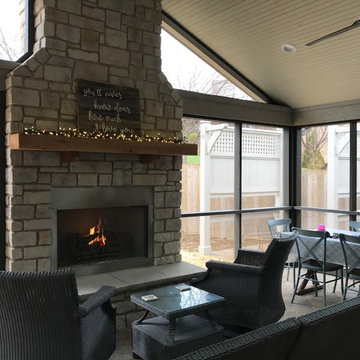
Idee per una grande veranda tradizionale con camino classico, cornice del camino in pietra, soffitto classico e pavimento marrone
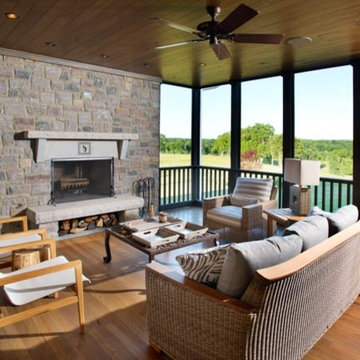
Locally sourced sassafras planks line the ceiling and floor of this amazing outdoor living space, wester red cedar posts highlight the perimeter of this outdoor living space. The rock fireplace adds beauty to this breathtaking space in this luxury country farmhouse in Williamson County, Tennessee.
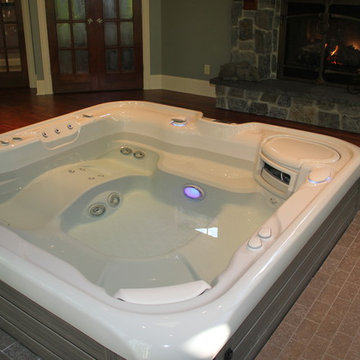
Immagine di una grande veranda tradizionale con pavimento in legno massello medio, camino classico, cornice del camino in pietra, soffitto classico e pavimento marrone
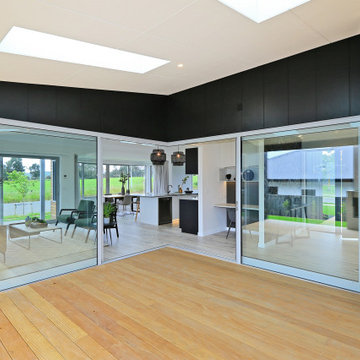
This stunning home showcases the signature quality workmanship and attention to detail of David Reid Homes.
Architecturally designed, with 3 bedrooms + separate media room, this home combines contemporary styling with practical and hardwearing materials, making for low-maintenance, easy living built to last.
Positioned for all-day sun, the open plan living and outdoor room - complete with outdoor wood burner - allow for the ultimate kiwi indoor/outdoor lifestyle.
The striking cladding combination of dark vertical panels and rusticated cedar weatherboards, coupled with the landscaped boardwalk entry, give this single level home strong curbside appeal.
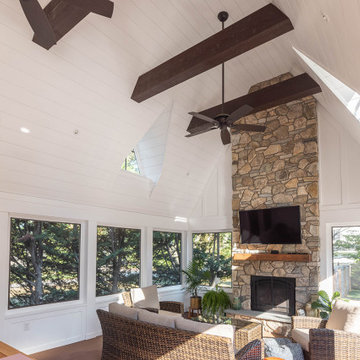
McHugh Architecture designed a unique 3-Seasons Room addition for a family in Brielle, NJ. The home is an old English Style Tudor home. Most old English Style homes tend to have darker elements, where the space can typically feel heavy and may also lack natural light. We wanted to keep the architectural integrity of the Tudor style while giving the space a light and airy feel that invoked a sense of calmness and peacefulness. The space provides 3 seasons of indoor-outdoor entertainment.
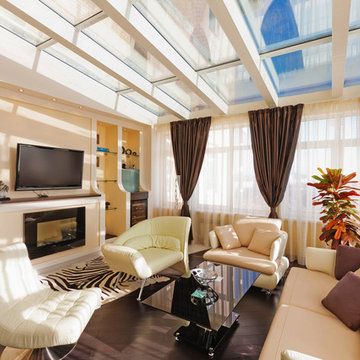
Hunter Douglas, Graber, Lafayette Interior Fashons,
Ispirazione per una veranda minimalista di medie dimensioni con parquet scuro, camino classico, cornice del camino in intonaco, soffitto in vetro e pavimento marrone
Ispirazione per una veranda minimalista di medie dimensioni con parquet scuro, camino classico, cornice del camino in intonaco, soffitto in vetro e pavimento marrone
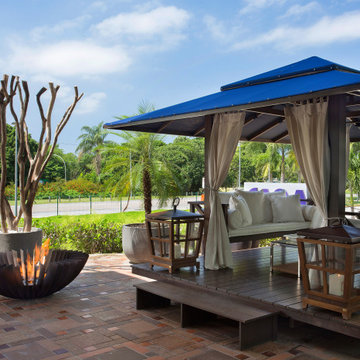
Outdoors, floor Ecofireplace Fire Pit in weathering Corten steel, with round, Stainless Steel ECO 35 burner. Thermal insulation made of rock wool bases and refractory tape applied to the burner.
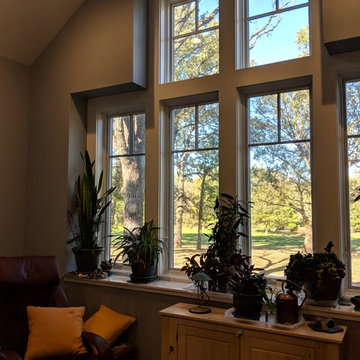
The box out window with transoms give an incredible view of the neighboring park, along with allowing plenty of natural light into the hearth room for this impressive plant shelf!
Photo Credit: Meyer Design
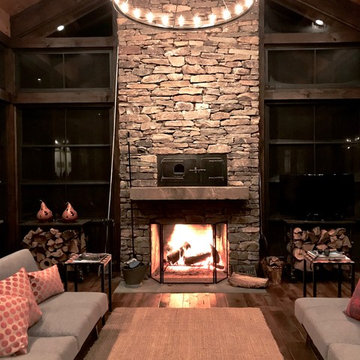
Foto di una grande veranda stile rurale con pavimento in legno massello medio, camino classico, cornice del camino in pietra, lucernario e pavimento marrone
Verande con camino classico e pavimento marrone - Foto e idee per arredare
8