Verande con camino classico e pavimento marrone - Foto e idee per arredare
Filtra anche per:
Budget
Ordina per:Popolari oggi
81 - 100 di 418 foto
1 di 3
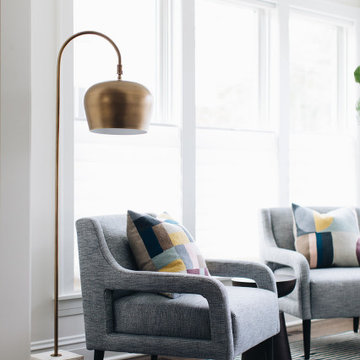
An Addition onto the First Floor Remodel, giving the home more sq.ft. and creating a space that draws in natural light and connects the living spaces.
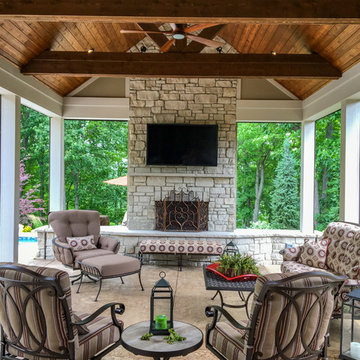
Custom complete home remodel in 2017. The bedrooms, bathrooms, living rooms, basement, dining room, and kitchen were all remodeled. There is a beautiful pool-side outdoor room addition with retractable screens that includes a fireplace, a kitchen, and a living room. On the outside of the outdoor room, there are steps that lead out to the beautiful patio next to the pool.
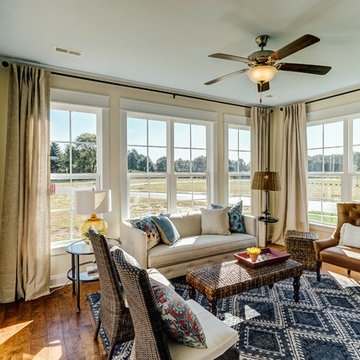
Example of one of our traditional breakfast areas turned into a modern sunroom. Design your own Treyburn II Plan, go visit https://www.gomsh.com/plans/one-level-home/treyburn-ii/ifp.
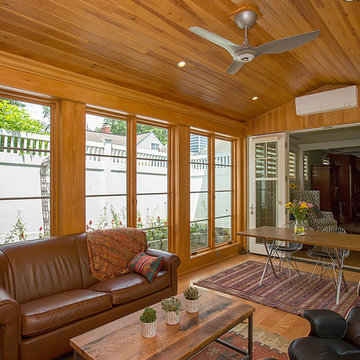
Esempio di una grande veranda rustica con parquet chiaro, camino classico, cornice del camino in pietra e pavimento marrone
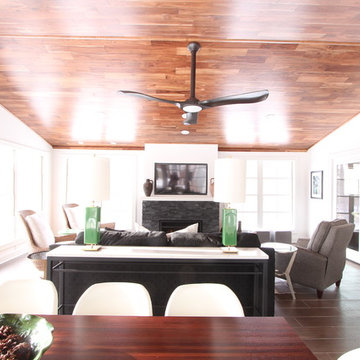
The gas fireplace in this sunporch offers enough heat that this room can be used 12 months a year in Wisconsin. Black stacked stone offers a great neutral texture and remains visually calm enough to allow the scenery outside to capture attention.
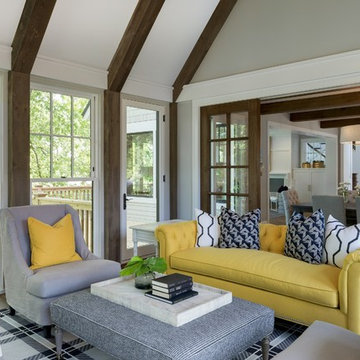
Esempio di una veranda stile marino di medie dimensioni con pavimento in legno massello medio, camino classico, cornice del camino in pietra, soffitto classico e pavimento marrone
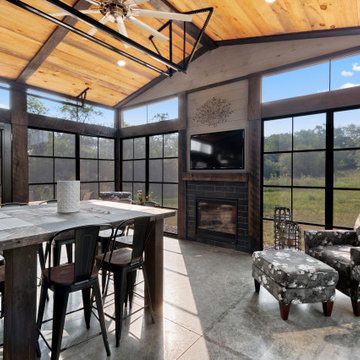
This 2,500 square-foot home, combines the an industrial-meets-contemporary gives its owners the perfect place to enjoy their rustic 30- acre property. Its multi-level rectangular shape is covered with corrugated red, black, and gray metal, which is low-maintenance and adds to the industrial feel.
Encased in the metal exterior, are three bedrooms, two bathrooms, a state-of-the-art kitchen, and an aging-in-place suite that is made for the in-laws. This home also boasts two garage doors that open up to a sunroom that brings our clients close nature in the comfort of their own home.
The flooring is polished concrete and the fireplaces are metal. Still, a warm aesthetic abounds with mixed textures of hand-scraped woodwork and quartz and spectacular granite counters. Clean, straight lines, rows of windows, soaring ceilings, and sleek design elements form a one-of-a-kind, 2,500 square-foot home
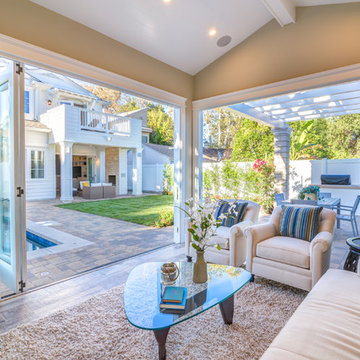
Sunroom of the New house construction in Studio City which included the installation of folding glass doors, sunroom ceiling, sunroom wall painting, sunroom floors and sunroom furniture.
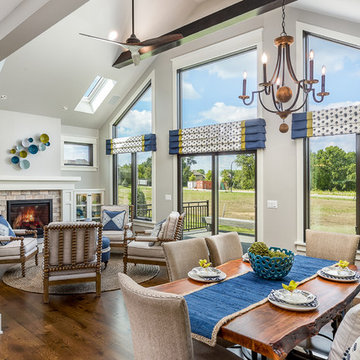
Our 4553 sq. ft. model currently has the latest smart home technology including a Control 4 centralized home automation system that can control lights, doors, temperature and more. This sunroom has state of the art technology that controls the window blinds, sound, and a fireplace with built in shelves. There is plenty of light and a built in breakfast nook that seats ten. Situated right next to the kitchen, food can be walked in or use the built in pass through.
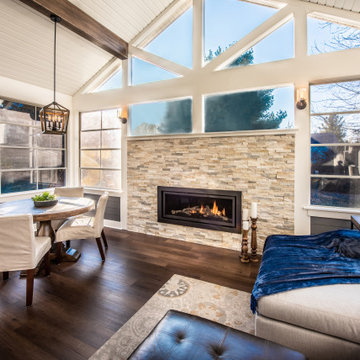
With its clean lines, walls of glass, and light-flooded space, this modern transitional space with a hint of industrial style is the perfect family gathering spot!
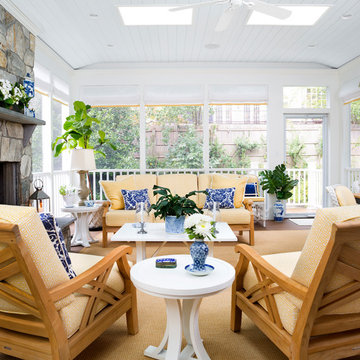
Foto di una veranda costiera di medie dimensioni con pavimento in legno massello medio, camino classico, cornice del camino in pietra, soffitto classico e pavimento marrone
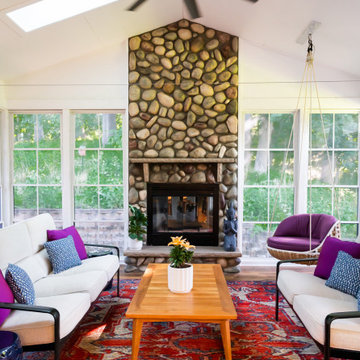
Incorporating bold colors and patterns, this project beautifully reflects our clients' dynamic personalities. Clean lines, modern elements, and abundant natural light enhance the home, resulting in a harmonious fusion of design and personality.
The sun porch is a bright and airy retreat with cozy furniture with pops of purple, a hanging chair in the corner for relaxation, and a functional desk. A captivating stone-clad fireplace is the centerpiece, making it a versatile and inviting space.
---
Project by Wiles Design Group. Their Cedar Rapids-based design studio serves the entire Midwest, including Iowa City, Dubuque, Davenport, and Waterloo, as well as North Missouri and St. Louis.
For more about Wiles Design Group, see here: https://wilesdesigngroup.com/
To learn more about this project, see here: https://wilesdesigngroup.com/cedar-rapids-modern-home-renovation
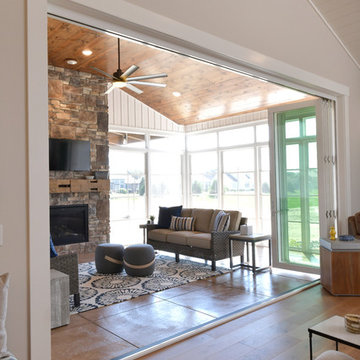
Foto di una veranda chic con pavimento con piastrelle in ceramica, camino classico, cornice del camino in pietra, soffitto classico e pavimento marrone
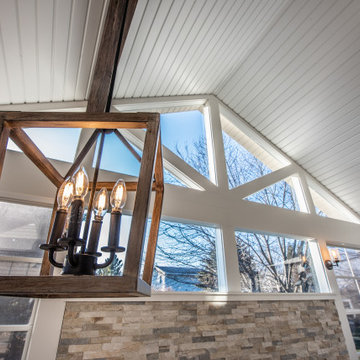
Immagine di una grande veranda chic con pavimento in vinile, camino classico, cornice del camino in pietra, soffitto classico e pavimento marrone
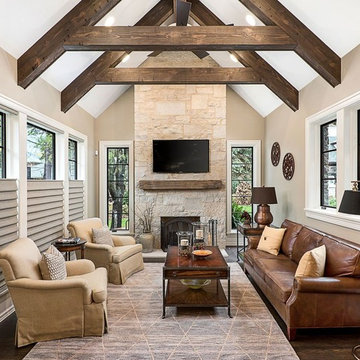
Picture Perfect Marina Storm
Esempio di una grande veranda chic con parquet scuro, camino classico, cornice del camino in pietra, soffitto classico e pavimento marrone
Esempio di una grande veranda chic con parquet scuro, camino classico, cornice del camino in pietra, soffitto classico e pavimento marrone
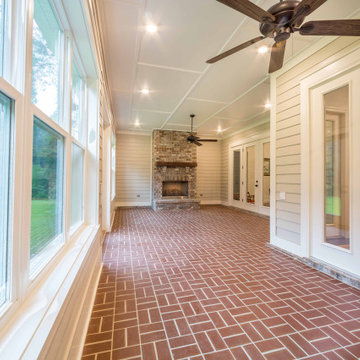
A custom sunroom conversion with french doors and a fireplace.
Idee per una veranda classica di medie dimensioni con pavimento in mattoni, camino classico, cornice del camino in mattoni, soffitto classico e pavimento marrone
Idee per una veranda classica di medie dimensioni con pavimento in mattoni, camino classico, cornice del camino in mattoni, soffitto classico e pavimento marrone
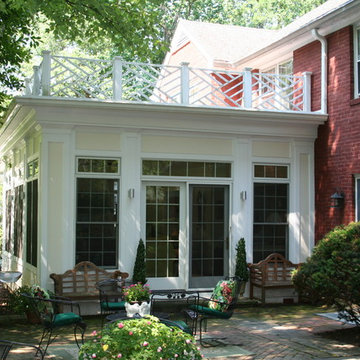
Idee per una grande veranda tradizionale con parquet scuro, camino classico, cornice del camino in pietra, soffitto classico e pavimento marrone
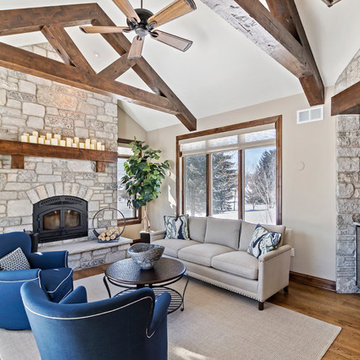
Designing new builds is like working with a blank canvas... the single best part about my job is transforming your dream house into your dream home! This modern farmhouse inspired design will create the most beautiful backdrop for all of the memories to be had in this midwestern home. I had so much fun "filling in the blanks" & personalizing this space for my client. Cheers to new beginnings!
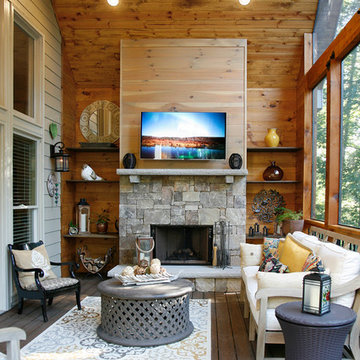
Barbara Brown Photography
Ispirazione per una veranda rustica di medie dimensioni con camino classico, cornice del camino in pietra, pavimento in legno massello medio, soffitto classico e pavimento marrone
Ispirazione per una veranda rustica di medie dimensioni con camino classico, cornice del camino in pietra, pavimento in legno massello medio, soffitto classico e pavimento marrone
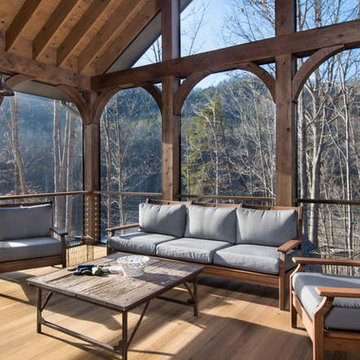
Ryan Theede
Esempio di una veranda stile americano di medie dimensioni con pavimento in legno massello medio, camino classico, soffitto classico, pavimento marrone e cornice del camino in pietra
Esempio di una veranda stile americano di medie dimensioni con pavimento in legno massello medio, camino classico, soffitto classico, pavimento marrone e cornice del camino in pietra
Verande con camino classico e pavimento marrone - Foto e idee per arredare
5