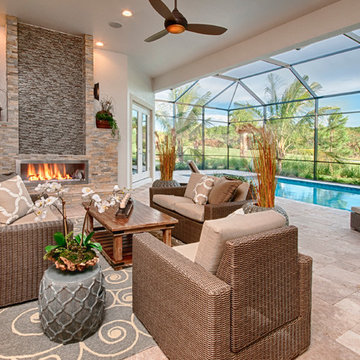Verande con camino bifacciale e camino lineare Ribbon - Foto e idee per arredare
Filtra anche per:
Budget
Ordina per:Popolari oggi
81 - 100 di 330 foto
1 di 3

Resting upon a 120-acre rural hillside, this 17,500 square-foot residence has unencumbered mountain views to the east, south and west. The exterior design palette for the public side is a more formal Tudor style of architecture, including intricate brick detailing; while the materials for the private side tend toward a more casual mountain-home style of architecture with a natural stone base and hand-cut wood siding.
Primary living spaces and the master bedroom suite, are located on the main level, with guest accommodations on the upper floor of the main house and upper floor of the garage. The interior material palette was carefully chosen to match the stunning collection of antique furniture and artifacts, gathered from around the country. From the elegant kitchen to the cozy screened porch, this residence captures the beauty of the White Mountains and embodies classic New Hampshire living.
Photographer: Joseph St. Pierre
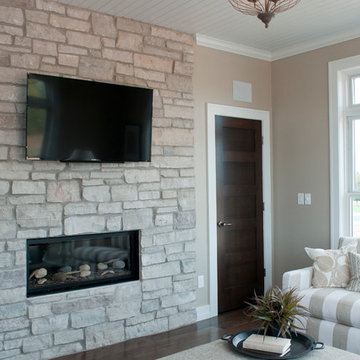
Sun Room with Balanced Beige Walls, Stone Fireplace from Gagnon Clay Products, Windows from Pella Windows & Doors, White Ceiling
Immagine di una veranda minimal di medie dimensioni con pavimento in legno massello medio, camino lineare Ribbon, cornice del camino in pietra e soffitto classico
Immagine di una veranda minimal di medie dimensioni con pavimento in legno massello medio, camino lineare Ribbon, cornice del camino in pietra e soffitto classico
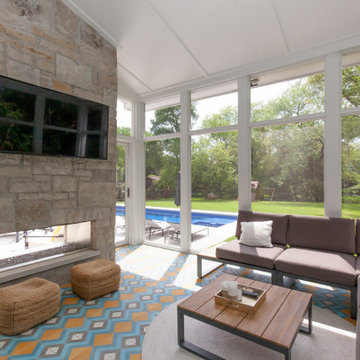
Photos: Jody Kmetz
Esempio di una grande veranda minimalista con pavimento in gres porcellanato, camino bifacciale, cornice del camino in pietra ricostruita, soffitto classico e pavimento multicolore
Esempio di una grande veranda minimalista con pavimento in gres porcellanato, camino bifacciale, cornice del camino in pietra ricostruita, soffitto classico e pavimento multicolore
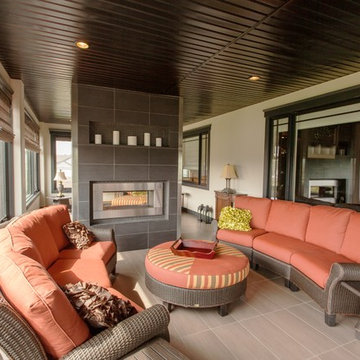
Floor tile: Ariana bamboo borneo C&S 12 by 24.
Paint: Benjamin Moore Infinity Pashmina AF-100.
Fireplace tile: Sassi black 12 by 24 SANCS024, mosaic 1 by 1 SANCS032, Listello 3 by 24 SANCS028.
Fireplace: Regency HZ42ST 2 sided fireplace.
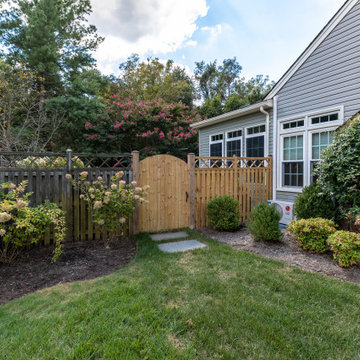
Immagine di una veranda design di medie dimensioni con camino lineare Ribbon e cornice del camino in pietra
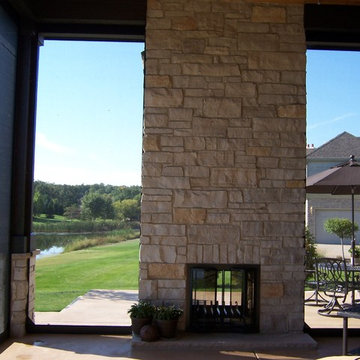
Immagine di una veranda tradizionale di medie dimensioni con pavimento in cemento, camino bifacciale, cornice del camino in pietra, soffitto classico e pavimento grigio
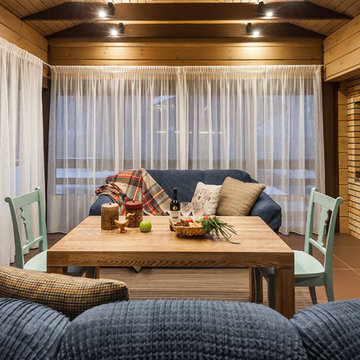
Летняя кухня кантри. Обеденный стол, диван, печь.
Immagine di una veranda country di medie dimensioni con pavimento con piastrelle in ceramica, soffitto classico, pavimento marrone, camino lineare Ribbon e cornice del camino in mattoni
Immagine di una veranda country di medie dimensioni con pavimento con piastrelle in ceramica, soffitto classico, pavimento marrone, camino lineare Ribbon e cornice del camino in mattoni
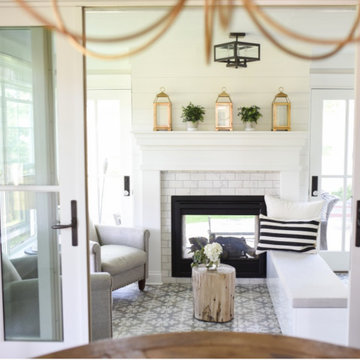
Immagine di una veranda classica con pavimento in gres porcellanato, camino bifacciale, cornice del camino piastrellata e pavimento grigio
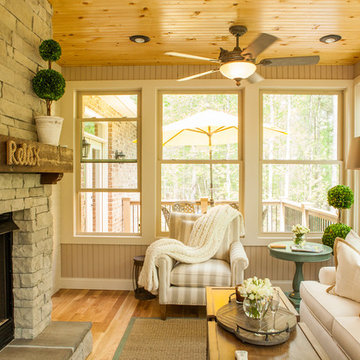
Jon Eckerd
Esempio di una veranda con parquet chiaro, camino bifacciale, cornice del camino in pietra e soffitto classico
Esempio di una veranda con parquet chiaro, camino bifacciale, cornice del camino in pietra e soffitto classico
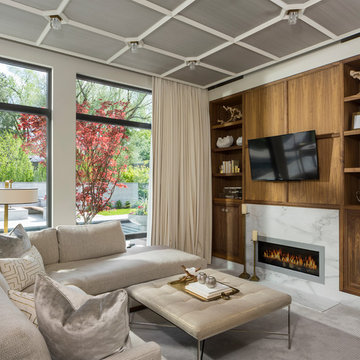
Photos: Josh Caldwell
Idee per una veranda minimal di medie dimensioni con moquette, camino lineare Ribbon e cornice del camino in pietra
Idee per una veranda minimal di medie dimensioni con moquette, camino lineare Ribbon e cornice del camino in pietra
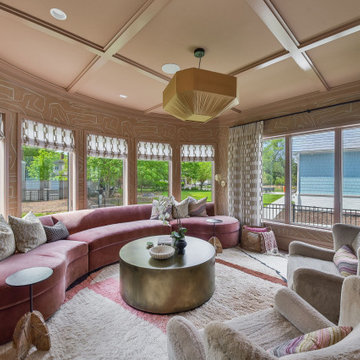
Esempio di una grande veranda con parquet chiaro, camino bifacciale, cornice del camino in pietra e soffitto classico
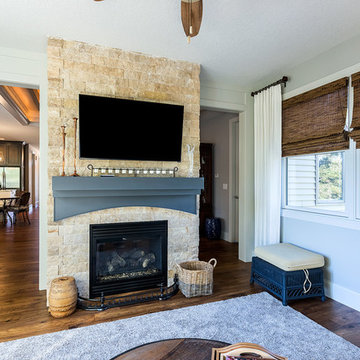
Idee per una veranda chic di medie dimensioni con parquet scuro, camino bifacciale, cornice del camino in pietra, soffitto classico e pavimento marrone
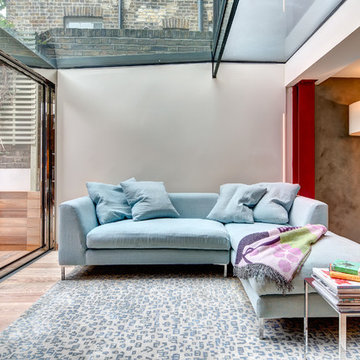
studio http://www.elipsdesign.com/portfolio/4ms
Immagine di una veranda minimal con camino lineare Ribbon e soffitto in vetro
Immagine di una veranda minimal con camino lineare Ribbon e soffitto in vetro
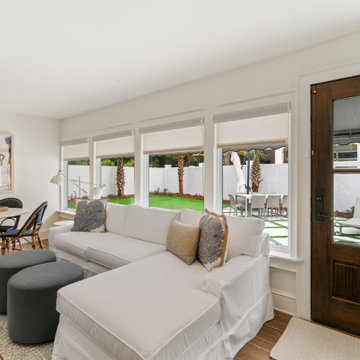
Located in Old Seagrove, FL, this 1980's beach house was is steps away from the beach and a short walk from Seaside Square. Working with local general contractor, Corestruction, the existing 3 bedroom and 3 bath house was completely remodeled. Additionally, 3 more bedrooms and bathrooms were constructed over the existing garage and kitchen, staying within the original footprint. This modern coastal design focused on maximizing light and creating a comfortable and inviting home to accommodate large families vacationing at the beach. The large backyard was completely overhauled, adding a pool, limestone pavers and turf, to create a relaxing outdoor living space.
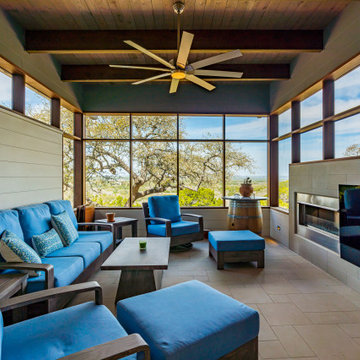
Idee per una veranda minimal con pavimento in pietra calcarea, cornice del camino in pietra, camino lineare Ribbon, soffitto classico e pavimento beige
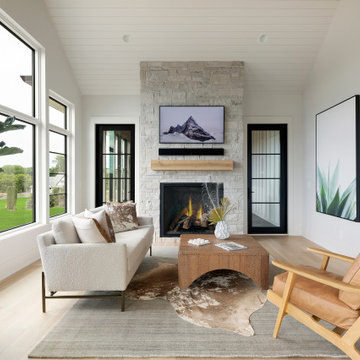
Custom building should incorporate thoughtful design for every area of your home. We love how this sun room makes the most of the provided wall space by incorporating ample storage and a shelving display. Just another example of how building your dream home is all in the details!
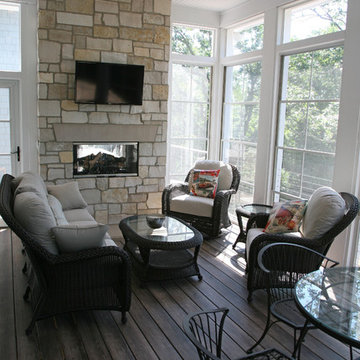
Lowell Management Services, Lake Geneva, WI.
Scott Lowell, Builder.
Indoor outdoor living and entertainment area in screened in room with stone fireplace, wood plank floor, beadboard ceiling, ceiling fan flat screen television mounted above fireplace.

Modern rustic timber framed sunroom with tons of doors and windows that open to a view of the secluded property. Beautiful vaulted ceiling with exposed wood beams and paneled ceiling. Heated floors. Two sided stone/woodburning fireplace with a two story chimney and raised hearth. Exposed timbers create a rustic feel.
General Contracting by Martin Bros. Contracting, Inc.; James S. Bates, Architect; Interior Design by InDesign; Photography by Marie Martin Kinney.
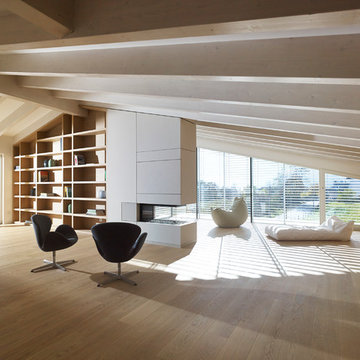
Carlo Baroni
Immagine di una veranda contemporanea con parquet chiaro e camino bifacciale
Immagine di una veranda contemporanea con parquet chiaro e camino bifacciale
Verande con camino bifacciale e camino lineare Ribbon - Foto e idee per arredare
5
